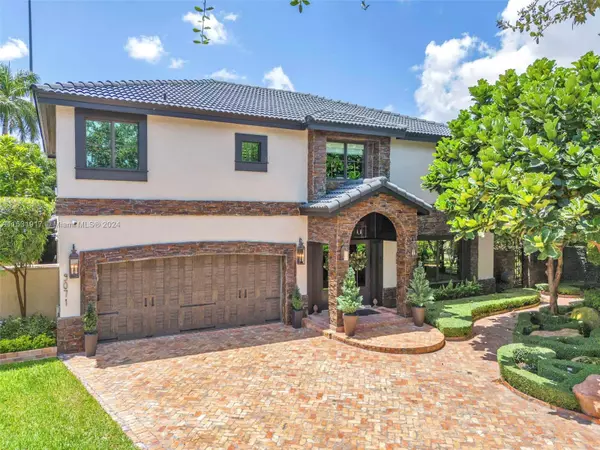For more information regarding the value of a property, please contact us for a free consultation.
9071 NW 190th St Miami Lakes, FL 33018
Want to know what your home might be worth? Contact us for a FREE valuation!

Our team is ready to help you sell your home for the highest possible price ASAP
Key Details
Sold Price $1,199,000
Property Type Single Family Home
Sub Type Single Family Residence
Listing Status Sold
Purchase Type For Sale
Square Footage 3,304 sqft
Price per Sqft $362
Subdivision Lakes On The Green Glynn
MLS Listing ID A11631917
Sold Date 09/17/24
Style Detached,Two Story
Bedrooms 4
Full Baths 3
Construction Status Resale
HOA Fees $185/mo
HOA Y/N Yes
Year Built 1995
Annual Tax Amount $6,591
Tax Year 2023
Contingent No Contingencies
Lot Size 0.379 Acres
Property Description
Welcome to your dream oasis in Miami Lakes, approx 4400sqft. From the moment you arrive, you will be captivated by the home's impeccable attention to detail and the seamless blend of contemporary design with timeless charm. This stunning 4-bedroom, 3-bath masterpiece marries luxury with comfort. Meticulously remodeled and situated on an expansive and beautifully landscaped lot with lush, manicured gardens offering a serene escape, making this home a true sanctuary. The gourmet kitchen boasts top-of-the-line appliances, impact windows throughout, and the master suite offers exceptional design and style. Each corner of the home exudes sophistication with high-end decor, luxe fixtures and an unparalleled living experience located conveniently between Miami Dade and Broward county. A must see!
Location
State FL
County Miami-dade
Community Lakes On The Green Glynn
Area 20
Interior
Interior Features Built-in Features, Breakfast Area, Closet Cabinetry, Dining Area, Separate/Formal Dining Room, Dual Sinks, French Door(s)/Atrium Door(s), High Ceilings, Pantry, Sitting Area in Primary, Separate Shower, Upper Level Primary, Walk-In Closet(s)
Heating Central
Cooling Central Air, Ceiling Fan(s)
Flooring Tile
Appliance Some Gas Appliances, Dryer, Dishwasher, Electric Water Heater, Disposal, Gas Range, Microwave, Refrigerator, Self Cleaning Oven, Trash Compactor, Washer
Laundry Laundry Tub
Exterior
Exterior Feature Deck, Fence, Fruit Trees, Security/High Impact Doors, Lighting, Porch
Parking Features Attached
Garage Spaces 2.0
Pool In Ground, Pool
Community Features Other
Utilities Available Cable Available
View Garden, Pool
Roof Type Spanish Tile
Porch Deck, Open, Porch
Garage Yes
Building
Lot Description 1/4 to 1/2 Acre Lot
Faces Southeast
Story 2
Sewer Public Sewer
Water Public
Architectural Style Detached, Two Story
Level or Stories Two
Structure Type Block
Construction Status Resale
Others
Pets Allowed Conditional, Yes
Senior Community No
Tax ID 30-20-04-008-0080
Security Features Smoke Detector(s)
Acceptable Financing Cash, Conventional
Listing Terms Cash, Conventional
Financing Conventional
Pets Allowed Conditional, Yes
Read Less
Bought with Real Estate Boutique of So Fla




