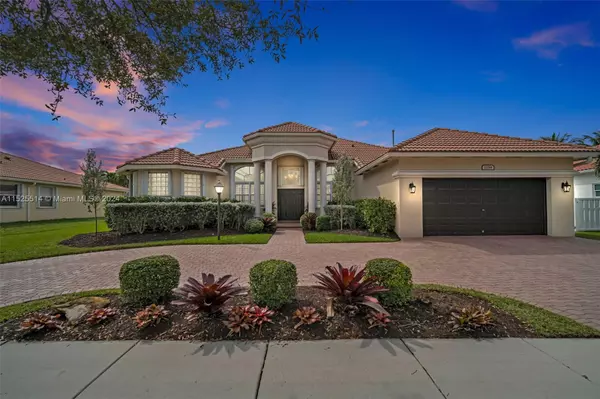For more information regarding the value of a property, please contact us for a free consultation.
1254 NW 140th Ter Pembroke Pines, FL 33028
Want to know what your home might be worth? Contact us for a FREE valuation!

Our team is ready to help you sell your home for the highest possible price ASAP
Key Details
Sold Price $989,000
Property Type Single Family Home
Sub Type Single Family Residence
Listing Status Sold
Purchase Type For Sale
Square Footage 2,829 sqft
Price per Sqft $349
Subdivision Pembroke Falls Phase 5
MLS Listing ID A11525514
Sold Date 03/06/24
Style Detached,One Story
Bedrooms 5
Full Baths 3
Construction Status Effective Year Built
HOA Fees $363/mo
HOA Y/N Yes
Year Built 2004
Annual Tax Amount $10,008
Tax Year 2023
Contingent No Contingencies
Lot Size 10,365 Sqft
Property Description
Welcome to this renovated Monterey model home! As you enter, you'll be greeted by the spacious living area, high ceilings & tons of natural light. The home has 4 bedrooms+ den, 3 full baths & features a custom kitchen that was redesigned in 2021. The kitchen was updated w/high-end appliances, soft-close hardwood cabinets, marble backsplash & quartzite countertops. A heated saltwater pool was installed in 2022.
ADDITIONAL HIGHLIGHTS: tile wood planks, natural gas, a split floorplan, 2 AC units (2022), accordion shutters on windows, plantation shutters, & an expansive ensuite w/his & hers closets & vanities.
With top-rated schools & easy access to major highways, shopping & dining, this home has it all.
HOA includes: Internet, cable, alarm, 24hr security, & clubhouse amenities
Location
State FL
County Broward County
Community Pembroke Falls Phase 5
Area 3180
Interior
Interior Features Bedroom on Main Level, Closet Cabinetry, First Floor Entry, High Ceilings, Walk-In Closet(s)
Heating Electric
Cooling Central Air, Ceiling Fan(s)
Flooring Tile
Furnishings Negotiable
Appliance Some Gas Appliances, Dryer, Dishwasher, Electric Water Heater, Gas Range, Gas Water Heater, Microwave, Refrigerator, Washer
Exterior
Exterior Feature Fence, Storm/Security Shutters
Parking Features Attached
Garage Spaces 2.0
Pool Fenced, Heated, In Ground, Other, Pool, Community
Community Features Clubhouse, Fitness, Gated, Home Owners Association, Property Manager On-Site, Pool, Tennis Court(s)
View Y/N No
View None
Roof Type Shingle
Garage Yes
Building
Lot Description < 1/4 Acre
Faces East
Story 1
Sewer Public Sewer
Water Public
Architectural Style Detached, One Story
Structure Type Block
Construction Status Effective Year Built
Others
Pets Allowed Size Limit, Yes
Senior Community No
Tax ID 514010053820
Security Features Gated Community
Acceptable Financing Cash, Conventional, FHA, VA Loan
Listing Terms Cash, Conventional, FHA, VA Loan
Financing Cash
Pets Allowed Size Limit, Yes
Read Less
Bought with Real Estate Boutique of So Fla




