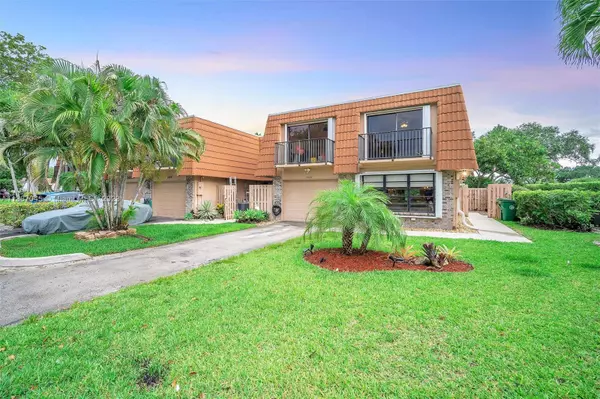For more information regarding the value of a property, please contact us for a free consultation.
1426 SW 109th Way Davie, FL 33324
Want to know what your home might be worth? Contact us for a FREE valuation!

Our team is ready to help you sell your home for the highest possible price ASAP
Key Details
Sold Price $525,000
Property Type Townhouse
Sub Type Townhouse
Listing Status Sold
Purchase Type For Sale
Square Footage 2,457 sqft
Price per Sqft $213
Subdivision Village At Harmony Lake
MLS Listing ID A11387045
Sold Date 06/28/23
Bedrooms 3
Full Baths 3
Construction Status Resale
HOA Fees $395/mo
HOA Y/N Yes
Year Built 1992
Annual Tax Amount $7,236
Tax Year 2022
Contingent Pending Inspections
Property Description
Have you been struggling to find the right home? You will surely admire this peaceful oasis located in the heart of Davie. There is a private gated courtyard which leads to the entrance of this spacious townhome. As you enter the front door you will notice it's charm & how the design flows freely from living room...to dining room...all the way to the updated open kitchen with LED lighting, granite countertop that creates space for extra seating, & a picture window for enjoying garden views. Upstairs you will find all 3 bedrooms, with their own balcony, and a laundry room that looks like ones you have seen featured in magazines or HGTV. What's more, the private screened patio is a sanctuary to unwind & offers quick access to the neighborhood park, pool, tennis courts & other amenities.
Location
State FL
County Broward County
Community Village At Harmony Lake
Area 3880
Interior
Interior Features Dual Sinks, First Floor Entry, Living/Dining Room, Separate Shower, Upper Level Primary, Walk-In Closet(s)
Heating Central
Cooling Central Air, Ceiling Fan(s)
Flooring Carpet, Tile, Vinyl
Window Features Sliding
Appliance Dryer, Dishwasher, Disposal, Refrigerator, Washer
Laundry Laundry Tub
Exterior
Exterior Feature Enclosed Porch, Storm/Security Shutters
Parking Features Attached
Garage Spaces 1.0
Pool Association
Amenities Available Barbecue, Picnic Area, Playground, Pool, Tennis Court(s)
View Garden
Porch Porch, Screened
Garage Yes
Building
Structure Type Brick,Block
Construction Status Resale
Schools
Elementary Schools Fox Trail
Middle Schools Indian Ridge
High Schools Western
Others
Pets Allowed Conditional, Yes
HOA Fee Include Amenities,Common Areas,Maintenance Grounds,Maintenance Structure
Senior Community No
Tax ID 504118050240
Acceptable Financing Cash, Conventional, FHA, VA Loan
Listing Terms Cash, Conventional, FHA, VA Loan
Financing Conventional
Special Listing Condition Listed As-Is
Pets Allowed Conditional, Yes
Read Less
Bought with Atlantic Florida Realty Inc




