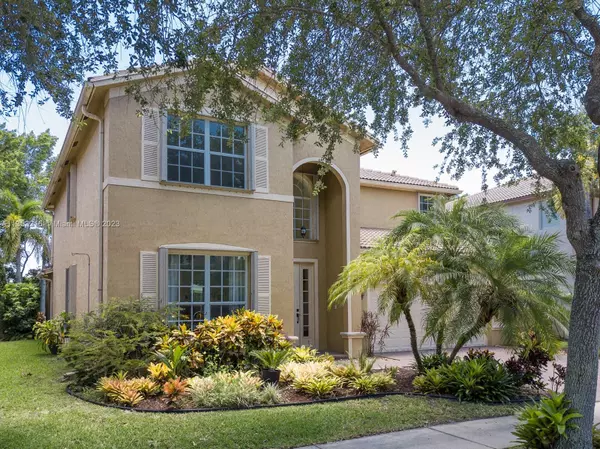For more information regarding the value of a property, please contact us for a free consultation.
19266 Seneca Ave Weston, FL 33332
Want to know what your home might be worth? Contact us for a FREE valuation!

Our team is ready to help you sell your home for the highest possible price ASAP
Key Details
Sold Price $900,000
Property Type Single Family Home
Sub Type Single Family Residence
Listing Status Sold
Purchase Type For Sale
Square Footage 2,815 sqft
Price per Sqft $319
Subdivision Isles At Weston
MLS Listing ID A11353216
Sold Date 05/26/23
Style Detached,Two Story
Bedrooms 5
Full Baths 3
Construction Status Resale
HOA Fees $263/mo
HOA Y/N Yes
Year Built 2004
Annual Tax Amount $9,837
Tax Year 2022
Contingent Pending Inspections
Lot Size 6,074 Sqft
Property Description
Seller is very motivated with beautiful home at Isles at Weston. This 2 story home with 5 Bedroom 3 Bathroom and 2 car garage, Ceramic in first floors and wood laminated on second floors. High ceilings and a lot of windows allowing ample natural light indoors, formal dining room, spacious kitchen, stainless steel appliances, granite countertops, huge patio with a big pool perfect to share with family and friends. HVAC Evaporator coil unit from 2021, water heater replaced 2021, Washer and Dyer NEW. Roof inspected in 2022 with 17 years estimated life. Washer & Dryer in second floors. accordion shutter in all house. HOA payment include cable, internet and access to the Isles at Weston's first rate amenities with fitness, pool, party room, beach volley, basketball and more.
Location
State FL
County Broward County
Community Isles At Weston
Area 3890
Interior
Interior Features Bedroom on Main Level, Breakfast Area, Dining Area, Separate/Formal Dining Room, Dual Sinks, First Floor Entry, Separate Shower, Vaulted Ceiling(s), Attic
Heating Electric
Cooling Central Air
Flooring Ceramic Tile
Furnishings Unfurnished
Window Features Blinds
Appliance Dryer, Dishwasher, Electric Range, Electric Water Heater, Disposal, Microwave, Refrigerator, Washer
Exterior
Exterior Feature Fence, Lighting, Patio, Storm/Security Shutters
Parking Features Attached
Garage Spaces 2.0
Carport Spaces 2
Pool Concrete, Fenced, In Ground, Other, Pool, Community
Community Features Clubhouse, Fitness, Gated, Home Owners Association, Property Manager On-Site, Pool, Tennis Court(s)
Utilities Available Cable Available
View Pool
Roof Type Bahama
Porch Patio
Garage Yes
Building
Lot Description 1/4 to 1/2 Acre Lot, Sprinklers Automatic
Faces North
Story 2
Sewer Public Sewer
Water Public
Architectural Style Detached, Two Story
Level or Stories Two
Structure Type Block
Construction Status Resale
Schools
Elementary Schools Manatee Bay
Middle Schools Falcon Cove
High Schools Cypress Bay
Others
Pets Allowed Size Limit, Yes
HOA Fee Include Common Area Maintenance
Senior Community No
Tax ID 503925084310
Security Features Gated Community,Smoke Detector(s),Security Guard
Acceptable Financing Cash, Conventional
Listing Terms Cash, Conventional
Financing Conventional
Special Listing Condition Listed As-Is
Pets Allowed Size Limit, Yes
Read Less
Bought with City Group Consulting, LLC




