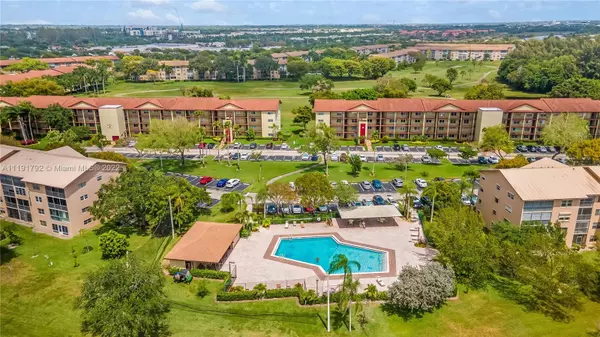For more information regarding the value of a property, please contact us for a free consultation.
12950 SW 7th Ct #101A Pembroke Pines, FL 33027
Want to know what your home might be worth? Contact us for a FREE valuation!

Our team is ready to help you sell your home for the highest possible price ASAP
Key Details
Sold Price $290,000
Property Type Condo
Sub Type Condominium
Listing Status Sold
Purchase Type For Sale
Square Footage 1,507 sqft
Price per Sqft $192
Subdivision Buckingham At Century Vil
MLS Listing ID A11191792
Sold Date 08/05/22
Style Split-Level
Bedrooms 2
Full Baths 2
Construction Status Resale
HOA Fees $241/mo
HOA Y/N Yes
Year Built 1986
Annual Tax Amount $3,713
Tax Year 2021
Contingent Pending Inspections
Property Description
This beautiful condo at a 55+ community is a must see. If you are downsizing, thinking about your retirement, or maybe even a "snowbird" looking for a place in South Florida, this condo will be perfect for you. It's a 2 bedroom, 2 bath, spacious corner unit, and best of all, first floor!! Renovated kitchen and bathrooms, tiles throughout. **Some furniture is for sale** The amenities are incredible, several tennis courts, a golf course, swimming pools, bus service inside and outside the community, and an impressive club house with activities for everyone all day long. The location is fantastic, great restaurants, hospitals, parks, theaters, and much more within a very short distance and the access to I-75 is two minutes away. Wait no more, come and see your future home today!!
Location
State FL
County Broward County
Community Buckingham At Century Vil
Area 3180
Direction Entrance is from Pines Boulevard to SW 136th ave. Inside the community use the GPS.
Interior
Interior Features Bedroom on Main Level, Breakfast Area, Dining Area, Separate/Formal Dining Room, First Floor Entry, Living/Dining Room, Custom Mirrors, Main Level Master, Main Living Area Entry Level, Pantry, Walk-In Closet(s)
Heating Central
Cooling Central Air, Ceiling Fan(s)
Flooring Ceramic Tile
Furnishings Negotiable
Window Features Blinds
Appliance Dryer, Dishwasher, Electric Range, Disposal, Ice Maker, Microwave, Refrigerator, Self Cleaning Oven, Washer
Laundry Washer Hookup, Dryer Hookup
Exterior
Exterior Feature Patio, Storm/Security Shutters, Tennis Court(s)
Pool Association
Amenities Available Basketball Court, Billiard Room, Business Center, Clubhouse, Fitness Center, Library, Barbecue, Picnic Area, Pool, Tennis Court(s), Trail(s), Transportation Service, Elevator(s)
View Garden
Porch Patio
Garage No
Building
Architectural Style Split-Level
Level or Stories Multi/Split
Structure Type Block
Construction Status Resale
Others
Pets Allowed Conditional, No
HOA Fee Include Amenities,Common Areas,Maintenance Grounds,Maintenance Structure,Pool(s),Recreation Facilities,Roof,Sewer,Security,Trash,Water
Senior Community Yes
Tax ID 514023AD0010
Security Features Smoke Detector(s)
Acceptable Financing Cash, Conventional, FHA, VA Loan
Listing Terms Cash, Conventional, FHA, VA Loan
Financing Cash
Special Listing Condition Listed As-Is
Pets Allowed Conditional, No
Read Less
Bought with Coldwell Banker Realty




