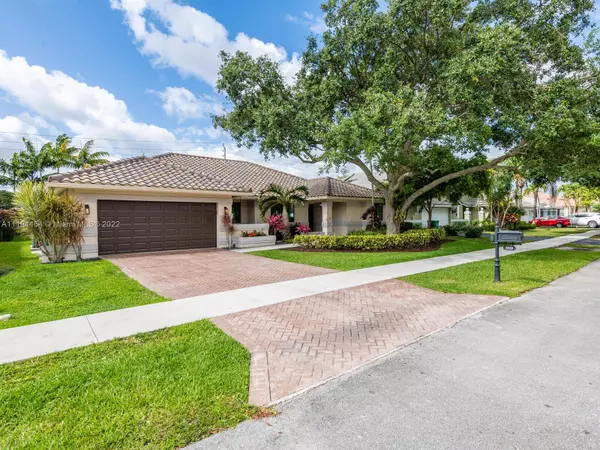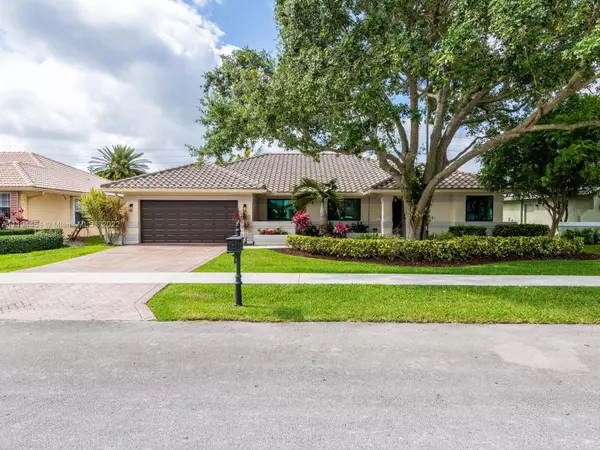For more information regarding the value of a property, please contact us for a free consultation.
8830 S Southern Orchard Rd S Davie, FL 33328
Want to know what your home might be worth? Contact us for a FREE valuation!

Our team is ready to help you sell your home for the highest possible price ASAP
Key Details
Sold Price $830,000
Property Type Single Family Home
Sub Type Single Family Residence
Listing Status Sold
Purchase Type For Sale
Square Footage 2,314 sqft
Price per Sqft $358
Subdivision Forest Ridge Single Famil
MLS Listing ID A11194454
Sold Date 05/31/22
Style Detached,Ranch
Bedrooms 4
Full Baths 2
Construction Status Effective Year Built
HOA Fees $96/qua
HOA Y/N Yes
Year Built 1994
Annual Tax Amount $4,233
Tax Year 2021
Contingent Pending Inspections
Lot Size 9,000 Sqft
Property Description
Remodeled dream family home in lovely Forest Ridge within walking distance of Silver Ridge Elementary, Tree Tops Park and community pool, tennis/pickleball and basketball courts amid some majestic live oaks. Home features all new hurricane impact windows and doors, vaulted ceilings, enhanced storage and lighting throughout open kitchen and room areas. New ceramic plank flooring throughout entire house and travertine in spa themed and designed bathrooms with additional storage and lighting. New wifi thermostat, water heater, sprinkler system. Large backyard and garden easily accommodates a pool. New interior and exterior house colors in calming tranquil neutrals throughout. Updated white kitchen with tall cabinetry and undermount lighting make the gray quartz countertops glisten.
Location
State FL
County Broward County
Community Forest Ridge Single Famil
Area 3880
Direction South of 595, left (south) at Pine Island Road. Turn west at Forest Ridge entrance south of SW 30th St at towering live oaks entrance just south of Nova Drive. Make left at statue and follow road around to south side of Southern Orchard Rd to 8830.
Interior
Interior Features Built-in Features, Bedroom on Main Level, Closet Cabinetry, Dining Area, Separate/Formal Dining Room, Dual Sinks, Eat-in Kitchen, First Floor Entry, Fireplace, Main Level Master, Split Bedrooms, Separate Shower, Vaulted Ceiling(s), Bar, Walk-In Closet(s)
Heating Central
Cooling Central Air, Ceiling Fan(s)
Flooring Ceramic Tile, Marble
Fireplaces Type Decorative
Window Features Drapes,Impact Glass
Appliance Dryer, Dishwasher, Electric Range, Electric Water Heater, Disposal, Microwave, Refrigerator, Self Cleaning Oven
Exterior
Exterior Feature Fence, Security/High Impact Doors, Lighting, Porch, Patio, Room For Pool
Garage Spaces 2.0
Pool None, Community
Community Features Home Owners Association, Pool, Tennis Court(s)
Utilities Available Cable Available
View Garden
Roof Type Barrel,Spanish Tile
Porch Open, Patio, Porch
Garage Yes
Building
Lot Description 1/4 to 1/2 Acre Lot, Sprinklers Manual
Faces North
Sewer Public Sewer
Water Public
Architectural Style Detached, Ranch
Structure Type Block
Construction Status Effective Year Built
Schools
Elementary Schools Silver Ridge
Middle Schools Indian Ridge
High Schools Western
Others
Pets Allowed Size Limit, Yes
HOA Fee Include Common Areas,Maintenance Structure
Senior Community No
Tax ID 504120120260
Security Features Smoke Detector(s)
Acceptable Financing Cash, Conventional
Listing Terms Cash, Conventional
Financing Conventional
Special Listing Condition Listed As-Is
Pets Allowed Size Limit, Yes
Read Less
Bought with Lyfe Realty Group




