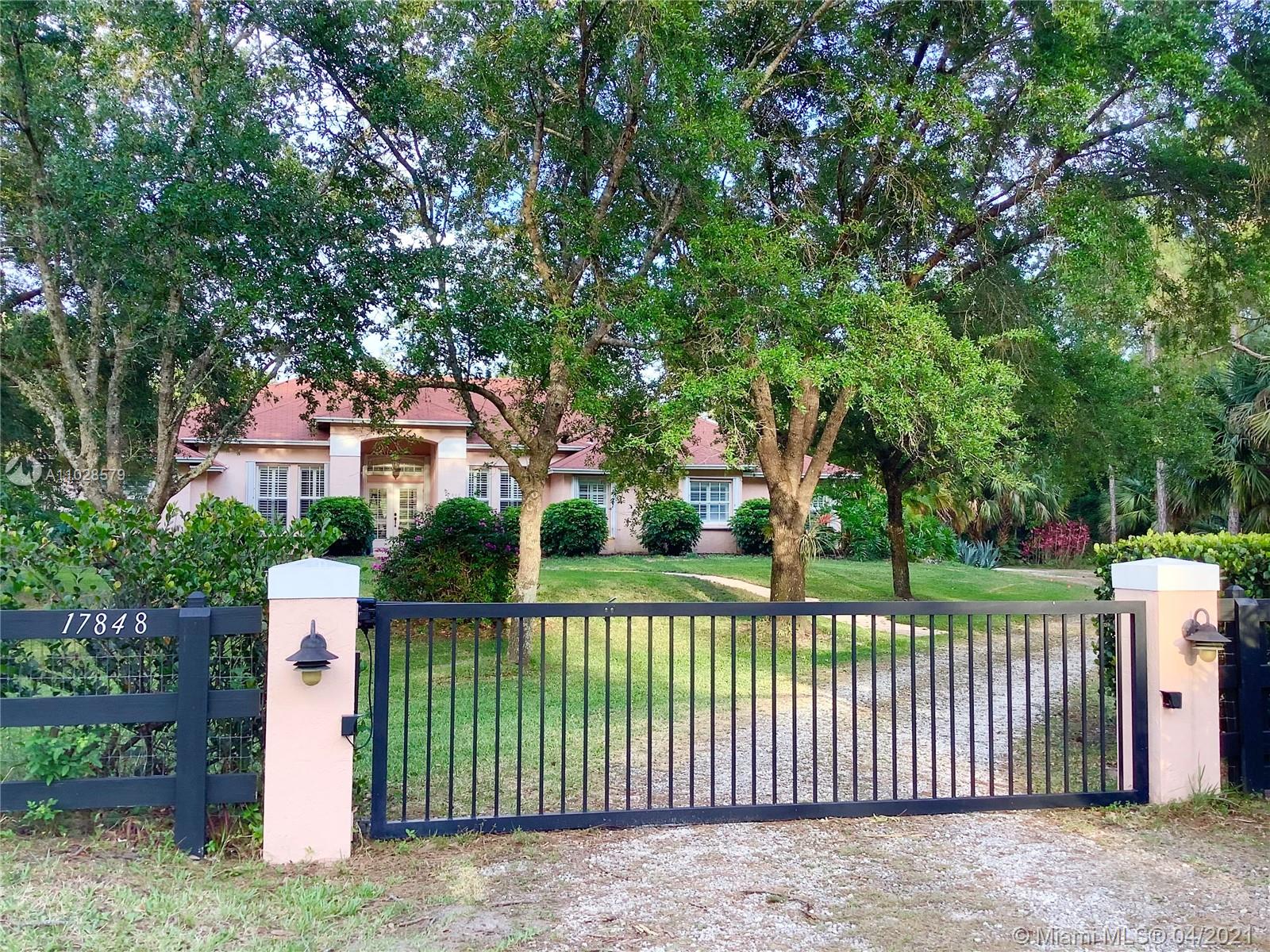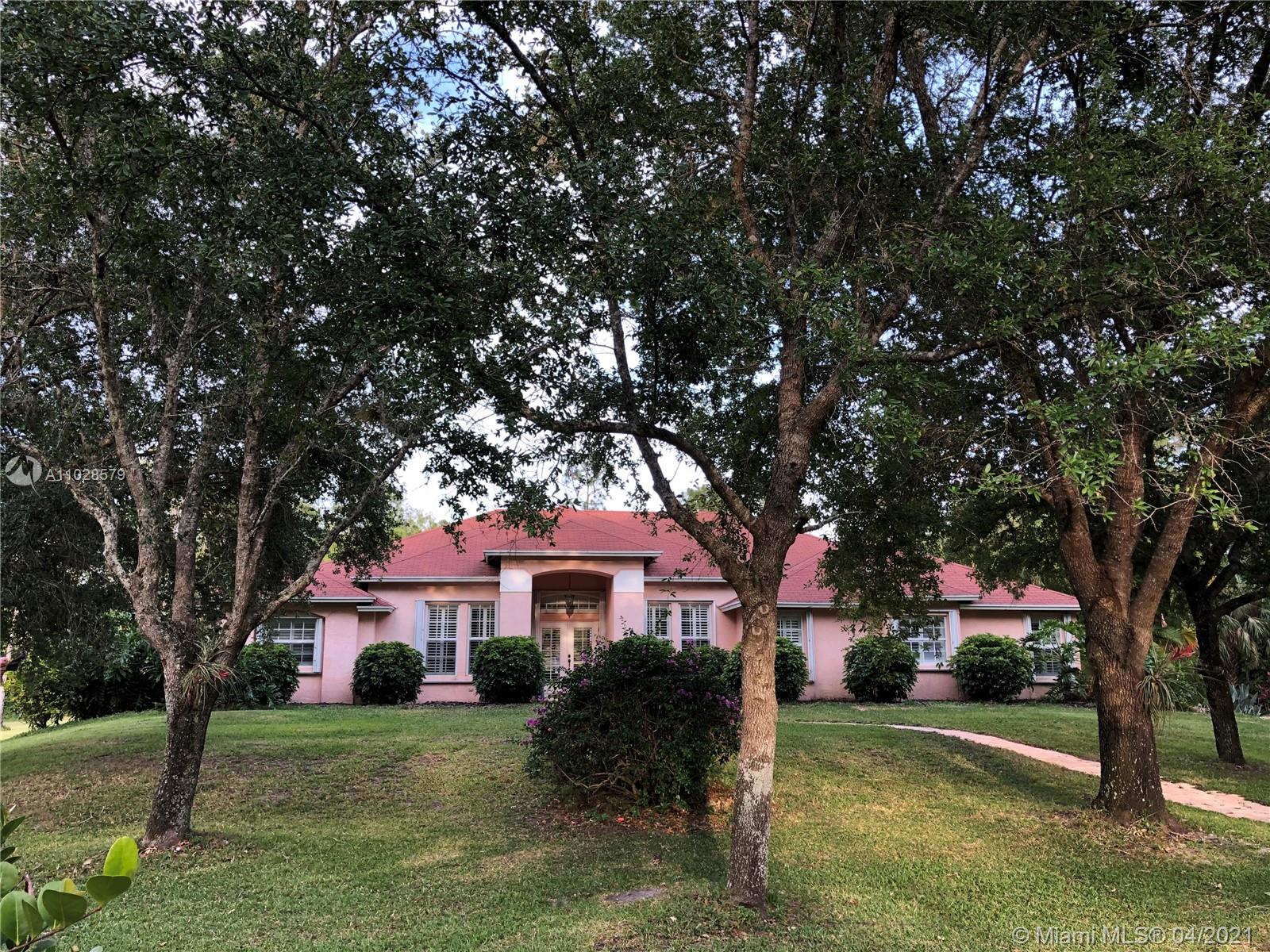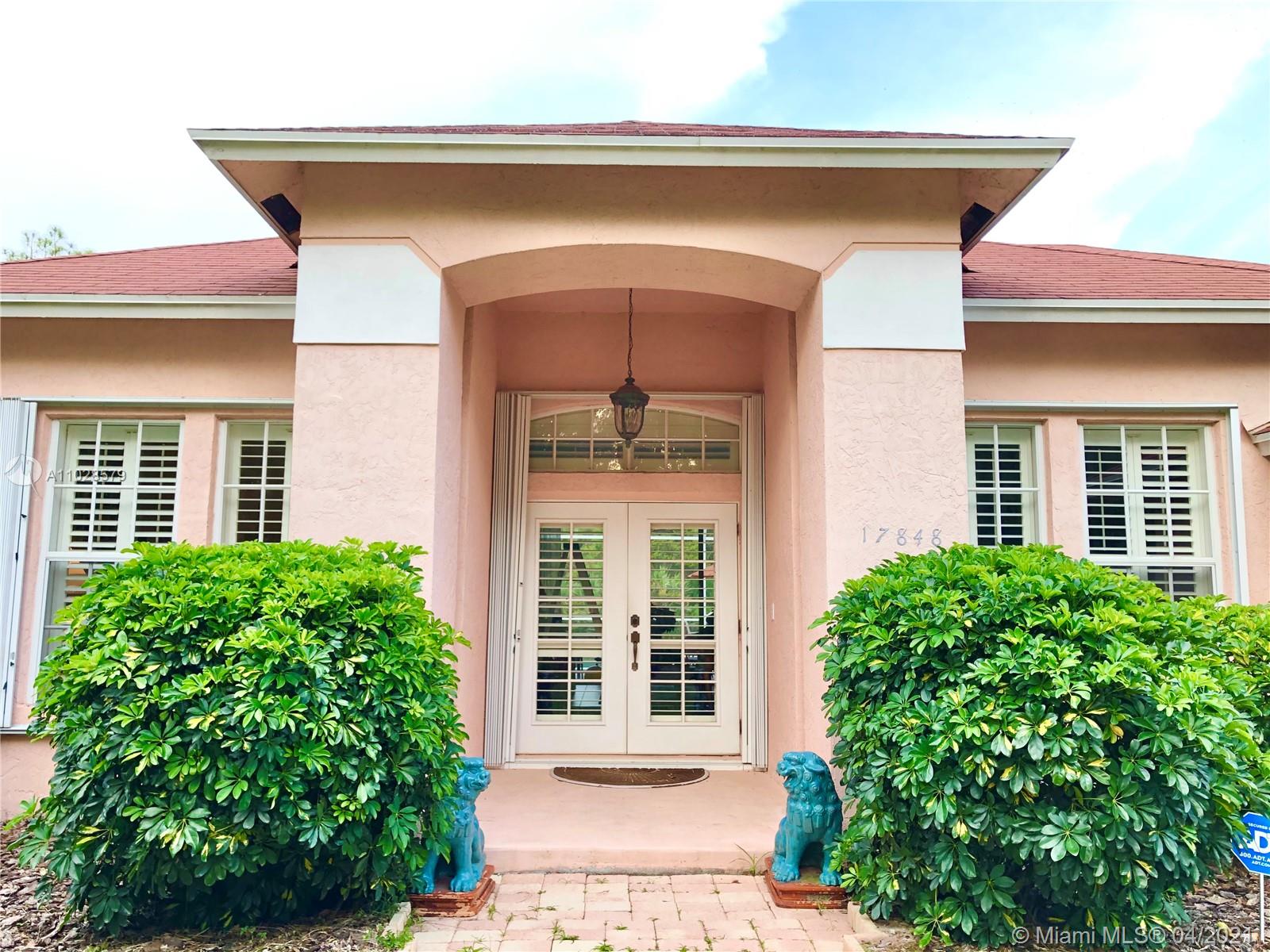For more information regarding the value of a property, please contact us for a free consultation.
17848 118th Trl N Jupiter, FL 33478
Want to know what your home might be worth? Contact us for a FREE valuation!

Our team is ready to help you sell your home for the highest possible price ASAP
Key Details
Sold Price $780,000
Property Type Single Family Home
Sub Type Single Family Residence
Listing Status Sold
Purchase Type For Sale
Square Footage 2,618 sqft
Price per Sqft $297
Subdivision Jupiter Farms
MLS Listing ID A11028579
Sold Date 06/10/21
Style Detached,One Story
Bedrooms 3
Full Baths 2
Half Baths 1
Construction Status Resale
HOA Y/N No
Year Built 2004
Annual Tax Amount $6,758
Tax Year 2020
Contingent Pending Inspections
Lot Size 2.500 Acres
Property Description
FIRST TIME EVER ON THE MARKET! Pics coming soon but don't wait! 3 or 4 bedroom CBS pool home on 2.5 beautiful, fully fenced acres built in 2004. High ceilings, wood burning fireplace, guest bedrooms with jack ‘n jill bath. Oversized cabana half bath can easily convert to full with access to huge, fully screened covered patio and pool area. Kitchen features warm wood cabinets, granite countertops and snack bar, island, and oversized pantry. Volume ceilings plus lots of windows and several sets of sliding glass doors allow beautiful yard or pool views from every room. The yard offers the perfect balance of lush landscaping, mature oak trees, native pines, and palmettos. Enjoy gorgeous sunrises from the east & picturesque sunsets from the west while watching the bunnies play hide & seek.
Location
State FL
County Palm Beach County
Community Jupiter Farms
Area 5040
Interior
Interior Features Attic, Breakfast Bar, Built-in Features, Bedroom on Main Level, Breakfast Area, Dining Area, Separate/Formal Dining Room, First Floor Entry, Fireplace, High Ceilings, Main Level Master, Pantry, Pull Down Attic Stairs, Split Bedrooms, Walk-In Closet(s)
Heating Central, Electric
Cooling Central Air, Ceiling Fan(s), Electric
Flooring Carpet, Tile
Furnishings Unfurnished
Fireplace Yes
Window Features Arched,Drapes,Metal,Plantation Shutters,Single Hung,Sliding
Appliance Dryer, Dishwasher, Electric Range, Electric Water Heater, Microwave, Refrigerator, Water Softener Owned, Self Cleaning Oven, Washer
Laundry Washer Hookup, Dryer Hookup
Exterior
Exterior Feature Enclosed Porch, Fence, Patio, Storm/Security Shutters
Parking Features Attached
Garage Spaces 2.0
Pool Concrete, Pool Equipment, Pool, Screen Enclosure
Utilities Available Cable Available
View Garden, Pool
Roof Type Shingle
Porch Patio, Porch, Screened
Garage Yes
Building
Lot Description 2-3 Acres, Sprinklers Automatic, Sprinkler System
Faces West
Story 1
Sewer Septic Tank
Water Well
Architectural Style Detached, One Story
Structure Type Block
Construction Status Resale
Schools
Elementary Schools Jupiter Farms
Middle Schools Watson B. Duncan
High Schools Jupiter
Others
Pets Allowed No Pet Restrictions, Yes
Senior Community No
Tax ID 00414102000003430
Acceptable Financing Cash, Conventional
Listing Terms Cash, Conventional
Financing Conventional
Special Listing Condition Listed As-Is
Pets Allowed No Pet Restrictions, Yes
Read Less
Bought with Sutter & Nugent LLC




