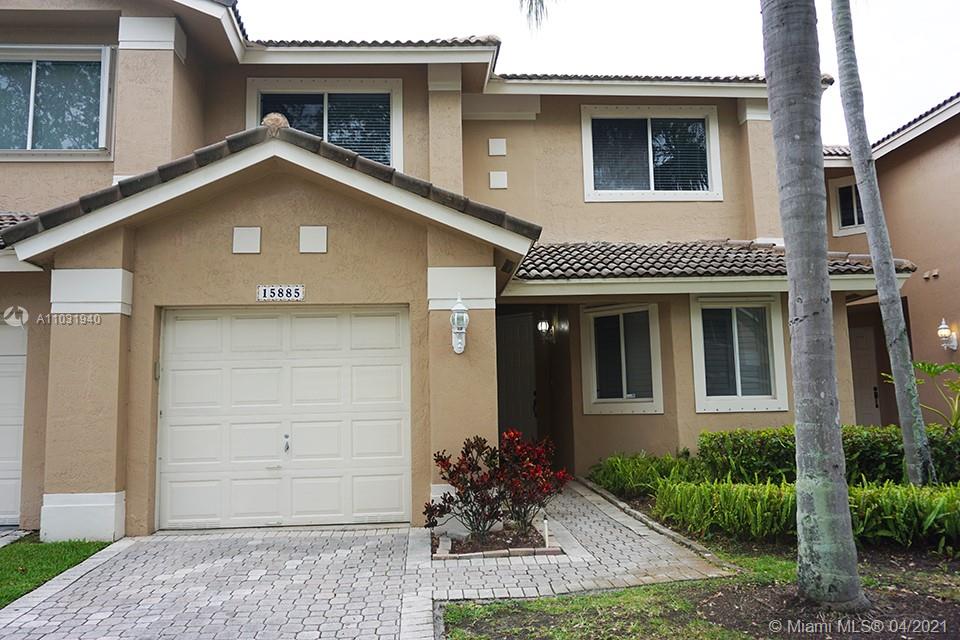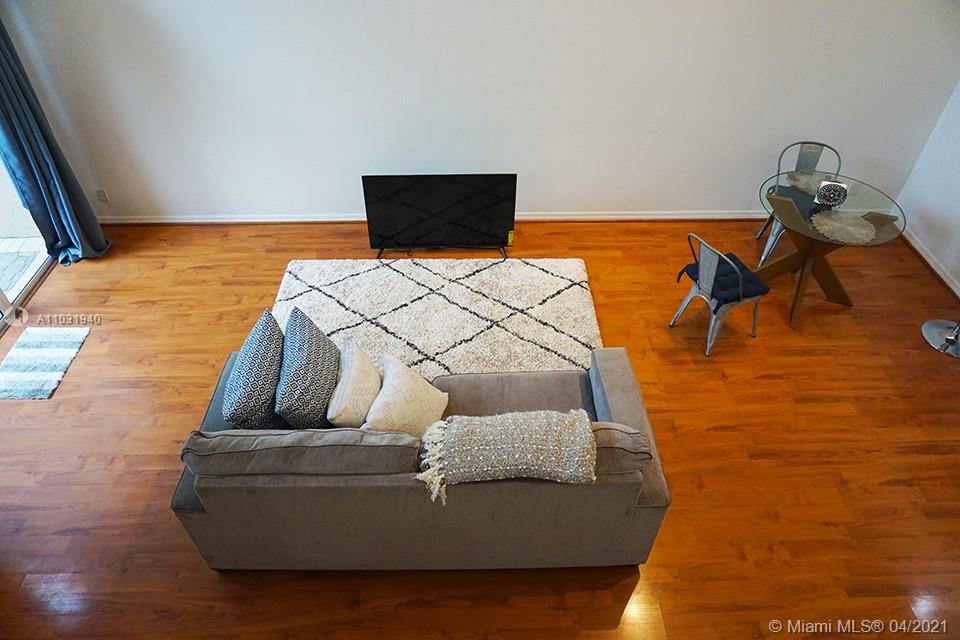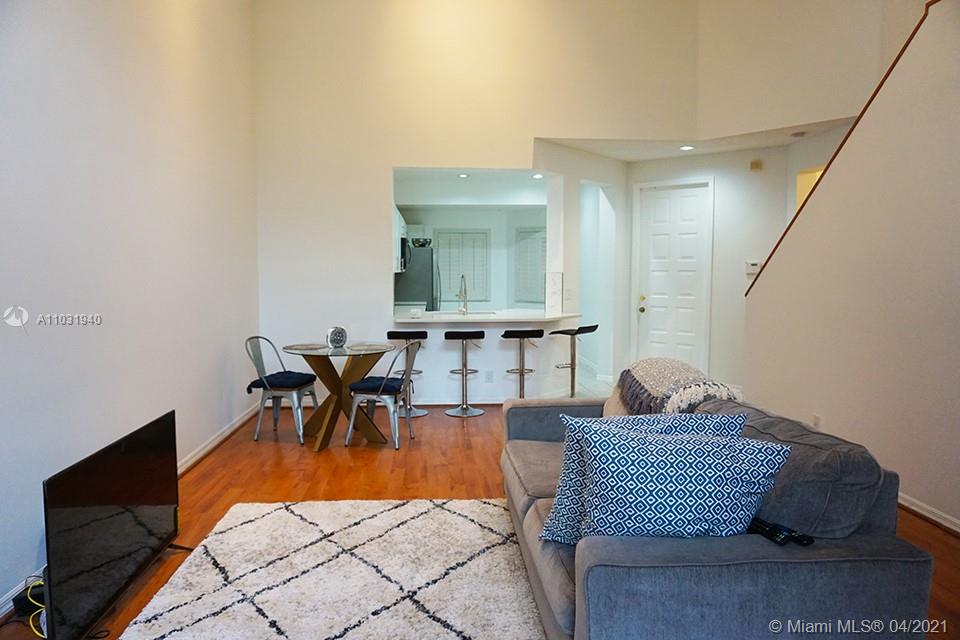For more information regarding the value of a property, please contact us for a free consultation.
15885 SW 11th St #3-32 Pembroke Pines, FL 33027
Want to know what your home might be worth? Contact us for a FREE valuation!

Our team is ready to help you sell your home for the highest possible price ASAP
Key Details
Sold Price $385,000
Property Type Townhouse
Sub Type Townhouse
Listing Status Sold
Purchase Type For Sale
Square Footage 1,592 sqft
Price per Sqft $241
Subdivision Hollywood Lakes Country C
MLS Listing ID A11031940
Sold Date 07/07/21
Bedrooms 3
Full Baths 2
Construction Status Resale
HOA Fees $165/mo
HOA Y/N Yes
Year Built 1997
Annual Tax Amount $5,903
Tax Year 2020
Contingent No Contingencies
Property Description
Beautiful 3 bedroom, 2 1/2 bath townhome in the Courtyards of Grand Palms in desirable Pembroke Pines. Enjoy the open design with upgrades throughout including high-end white kitchen cabinets, quartz counter tops, newer appliances, vaulted ceilings, wood and tile floors, updated bathrooms, wall in closet in master bedroom, paver driveway and 1 car garage with extended patio area outside. Great for entertaining family and friends or just enjoying the sunset outside. No expense spared in this amazing family townhome. Brand new roof being installed and ready to move in. Amenities include community pool, playground, golf course, tennis and gym. HOA includes roof repairs, exterior paint, lawn, cable, alarm and more. Must see.
Location
State FL
County Broward County
Community Hollywood Lakes Country C
Area 3980
Interior
Interior Features Breakfast Bar, Built-in Features, Bedroom on Main Level, Closet Cabinetry, Dual Sinks, Eat-in Kitchen, Family/Dining Room, First Floor Entry, Garden Tub/Roman Tub, Kitchen Island, Main Level Master, Pantry, Split Bedrooms, Vaulted Ceiling(s), Walk-In Closet(s)
Heating Central
Cooling Central Air
Flooring Tile, Wood
Window Features Blinds
Appliance Dryer, Dishwasher, Electric Range, Microwave, Refrigerator, Washer
Exterior
Exterior Feature Fence, Patio, Storm/Security Shutters
Garage Spaces 1.0
Pool Association
Community Features Golf Course Community
Utilities Available Cable Available
Amenities Available Golf Course, Other, Playground, Pool, Trail(s)
View Golf Course, Garden
Porch Patio
Garage Yes
Building
Structure Type Block
Construction Status Resale
Schools
Elementary Schools Silver Palms
Middle Schools Walter C. Young
High Schools Flanagan;Charls
Others
Pets Allowed Conditional, Yes
HOA Fee Include Association Management,Amenities,Common Areas,Maintenance Grounds,Maintenance Structure,Roof
Senior Community No
Tax ID 514016130322
Acceptable Financing Cash, Conventional, FHA, VA Loan
Listing Terms Cash, Conventional, FHA, VA Loan
Financing Conventional
Special Listing Condition Listed As-Is
Pets Allowed Conditional, Yes
Read Less
Bought with RE/MAX Realty Associates




