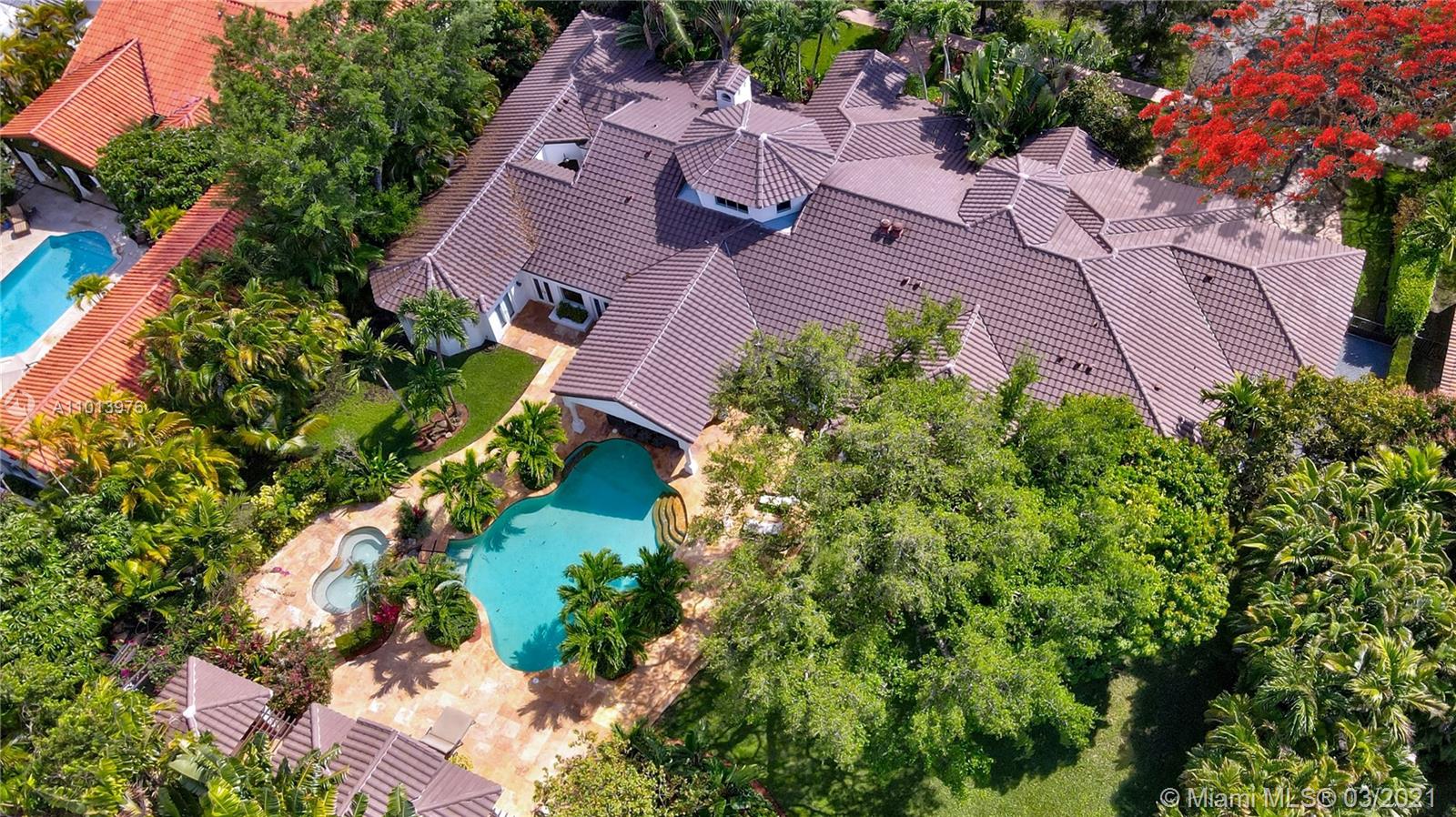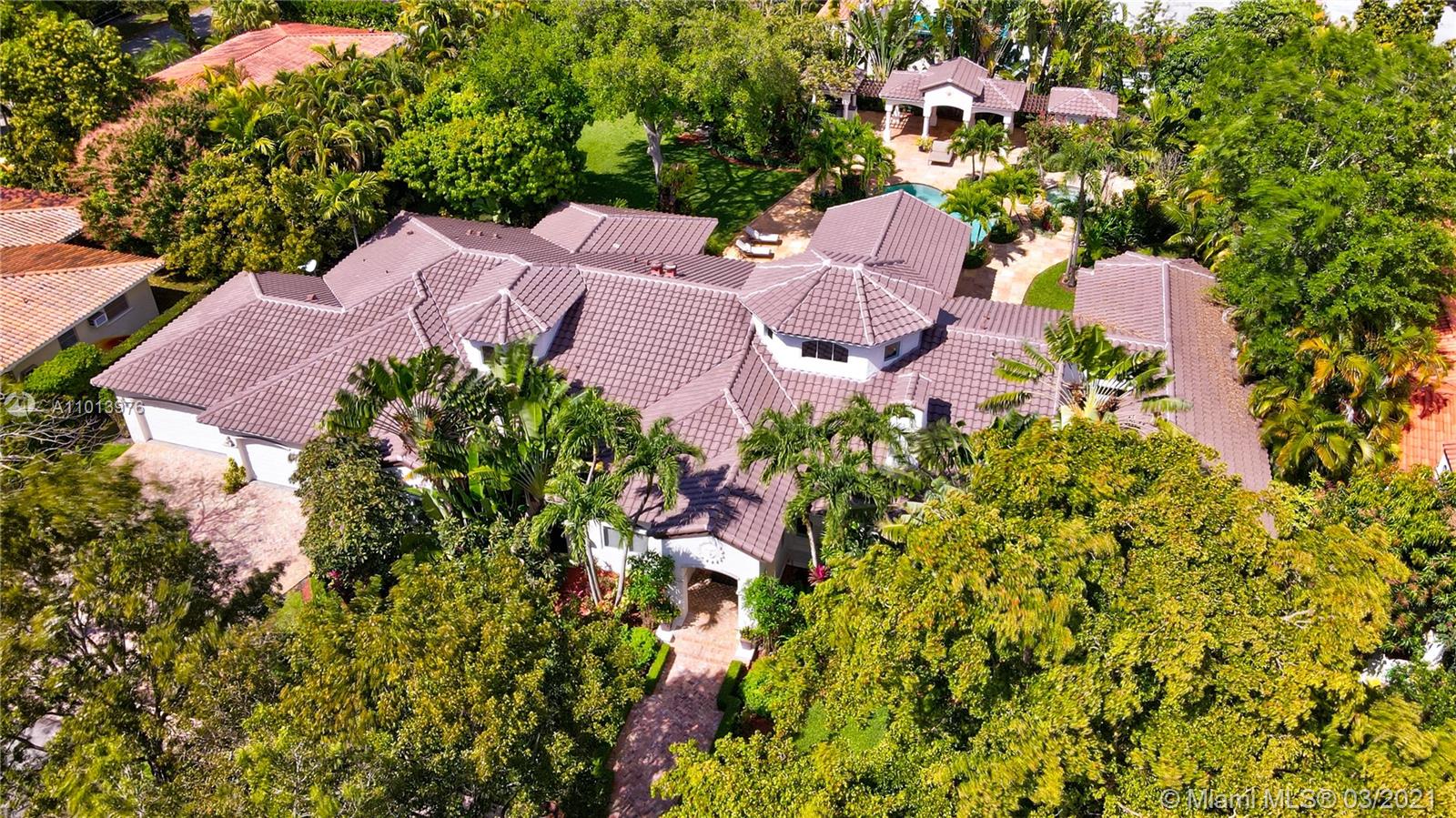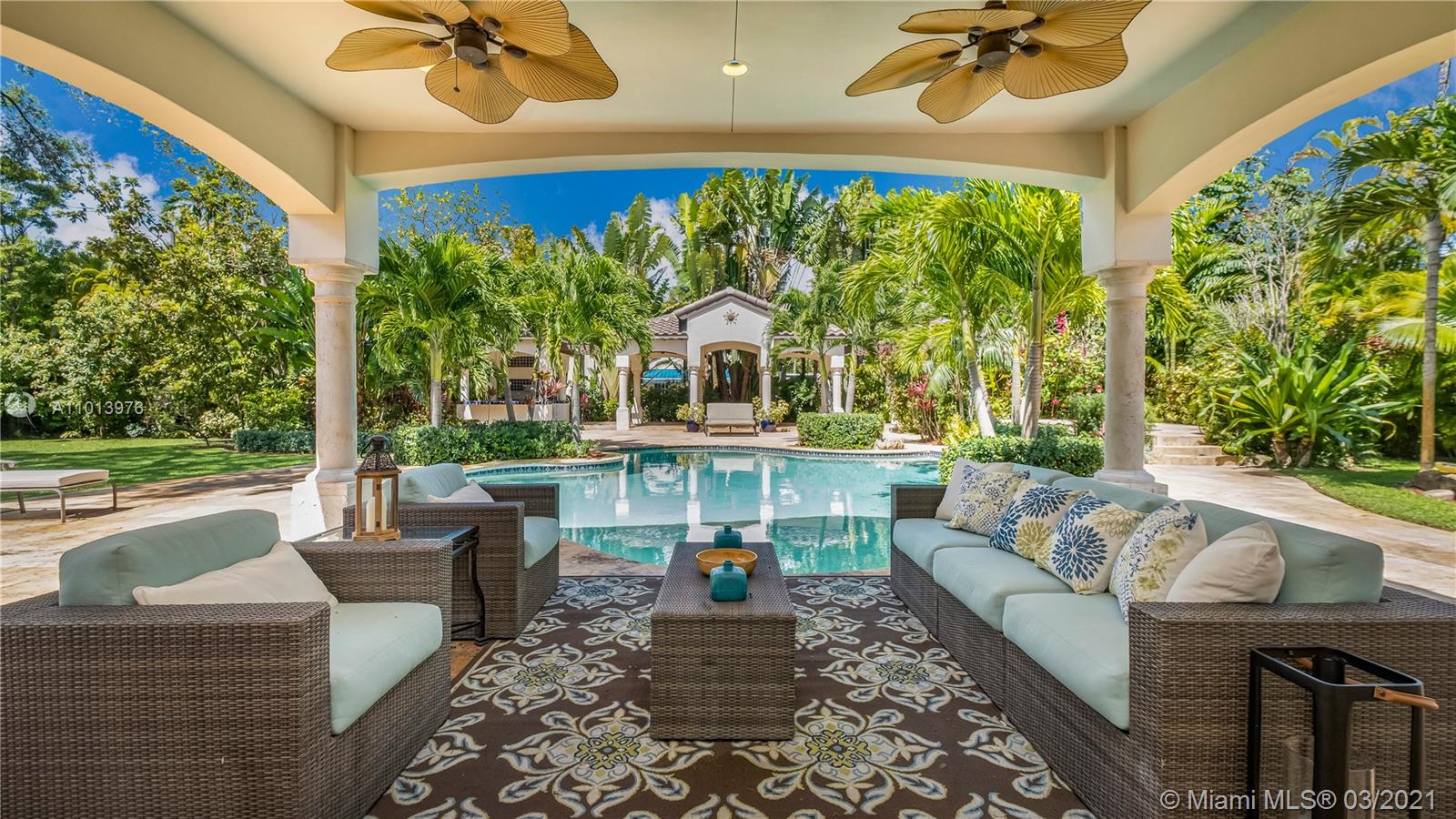For more information regarding the value of a property, please contact us for a free consultation.
821 Sorolla Ave Coral Gables, FL 33134
Want to know what your home might be worth? Contact us for a FREE valuation!

Our team is ready to help you sell your home for the highest possible price ASAP
Key Details
Sold Price $3,195,000
Property Type Single Family Home
Sub Type Single Family Residence
Listing Status Sold
Purchase Type For Sale
Square Footage 7,617 sqft
Price per Sqft $419
Subdivision Coral Gables Sec B
MLS Listing ID A11013976
Sold Date 05/20/21
Style Detached,One Story
Bedrooms 7
Full Baths 7
Half Baths 1
Construction Status Resale
HOA Y/N No
Year Built 1949
Annual Tax Amount $33,475
Tax Year 2019
Contingent Pending Inspections
Lot Size 0.675 Acres
Property Description
Welcome to Villa Poinciana – a luxurious retreat situated on an impeccably landscaped 30,000 SF estate in Coral Gables. Brand new roof, impact glass, high ceilings, clerestory windows & natural stone floors throughout. Interiors that seamlessly transition to exterior verandas + an indoor/outdoor sound system make this the perfect home for grand entertaining! Gourmet eat-in kitchen, sun-soaked library & bonus room for gym/theater/add'l office. Thoughtful layout separates MasterSuite, ChildrensWing, GuestSuite, & Staff Qtrs., creating private sanctuaries for entire household. MasterSuite w/pool access, spa-like bathroom, outdoor terrace w/rainfall shower & large walk-in closet. 4-car garage. Stunning backyard w/pool, spa, waterfall, covered patios, summer kitchen & cabana bath. A true oasis!
Location
State FL
County Miami-dade County
Community Coral Gables Sec B
Area 41
Direction EASY ROUTE: NORTH OF GRANADA: TURN RIGHT ON SOROLLA AVENUE (7 BLOCKS N OF CORAL WAY), HOUSE ON LEFT NEXT TO LARGE POINCIANA TREE. OTHER: FROM US1 HEADING SOUTH: LEFT ON CORAL WAY 4.9M, RIGHT ON N GREENWAY .4M, RIGHT ON CORTEZ .4, LEFT ON SOROLLA AVENUE.
Interior
Interior Features Wet Bar, Built-in Features, Bedroom on Main Level, Breakfast Area, Closet Cabinetry, Dining Area, Separate/Formal Dining Room, Entrance Foyer, Eat-in Kitchen, French Door(s)/Atrium Door(s), First Floor Entry, Garden Tub/Roman Tub, High Ceilings, Kitchen Island, Main Level Master, Pantry, Sitting Area in Master, Split Bedrooms, Skylights, Vaulted Ceiling(s), Bar
Heating Electric
Cooling Central Air, Ceiling Fan(s), Zoned
Flooring Marble
Equipment Intercom
Window Features Blinds,Impact Glass,Plantation Shutters,Skylight(s)
Appliance Built-In Oven, Dryer, Dishwasher, Electric Range, Disposal, Other, Refrigerator, Trash Compactor, Washer
Exterior
Exterior Feature Fence, Fruit Trees, Security/High Impact Doors, Lighting
Parking Features Attached
Garage Spaces 4.0
Pool Free Form, Heated, In Ground, Outside Bath Access, Other, Pool
View Garden, Pool
Roof Type Barrel
Garage Yes
Building
Faces South
Story 1
Sewer Septic Tank
Water Public
Architectural Style Detached, One Story
Structure Type Block
Construction Status Resale
Others
Senior Community No
Tax ID 03-41-08-039-0100
Security Features Security System Owned,Smoke Detector(s)
Acceptable Financing Cash, Conventional, VA Loan
Listing Terms Cash, Conventional, VA Loan
Financing Conventional
Read Less
Bought with Compass Florida, LLC




