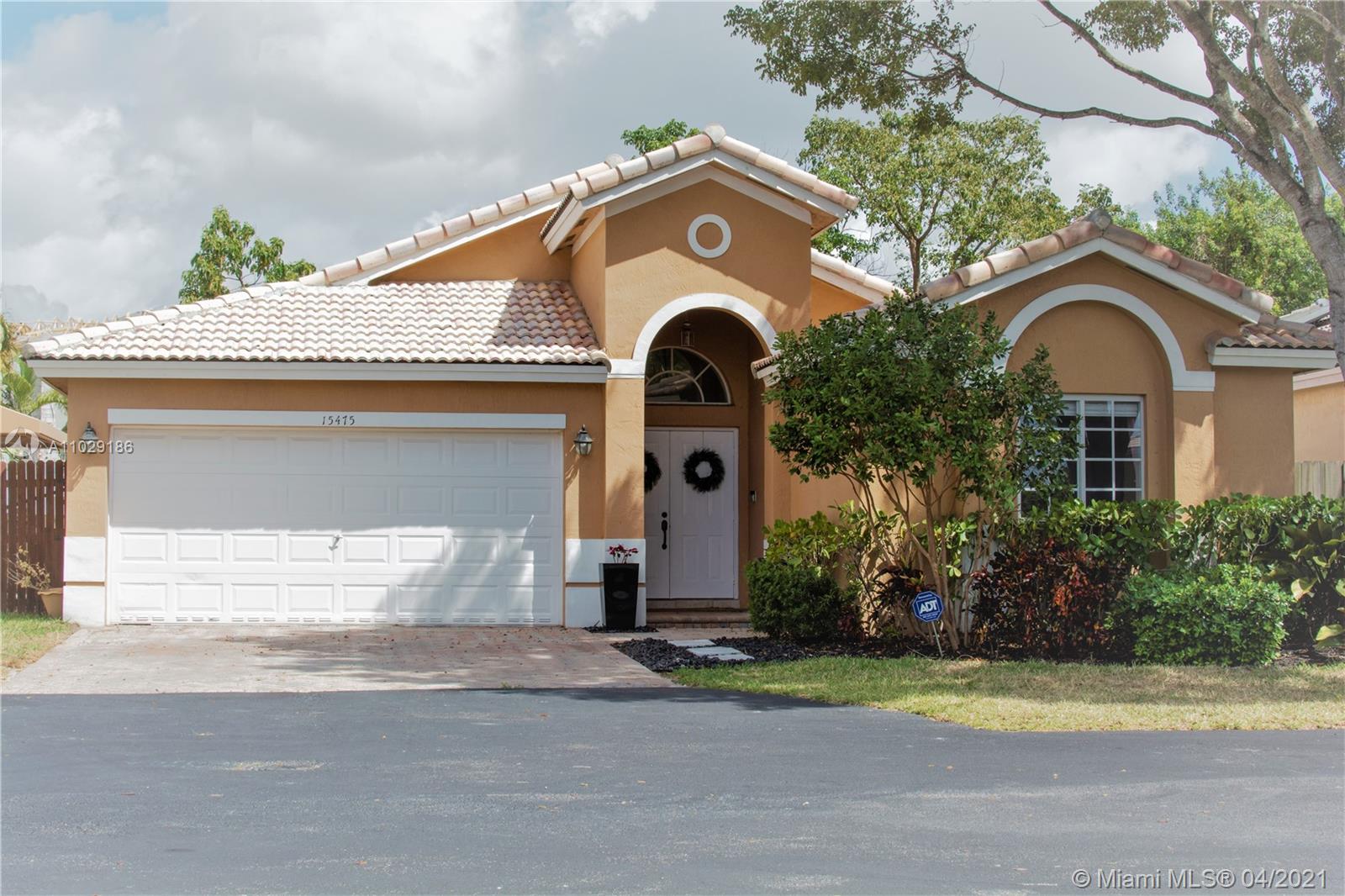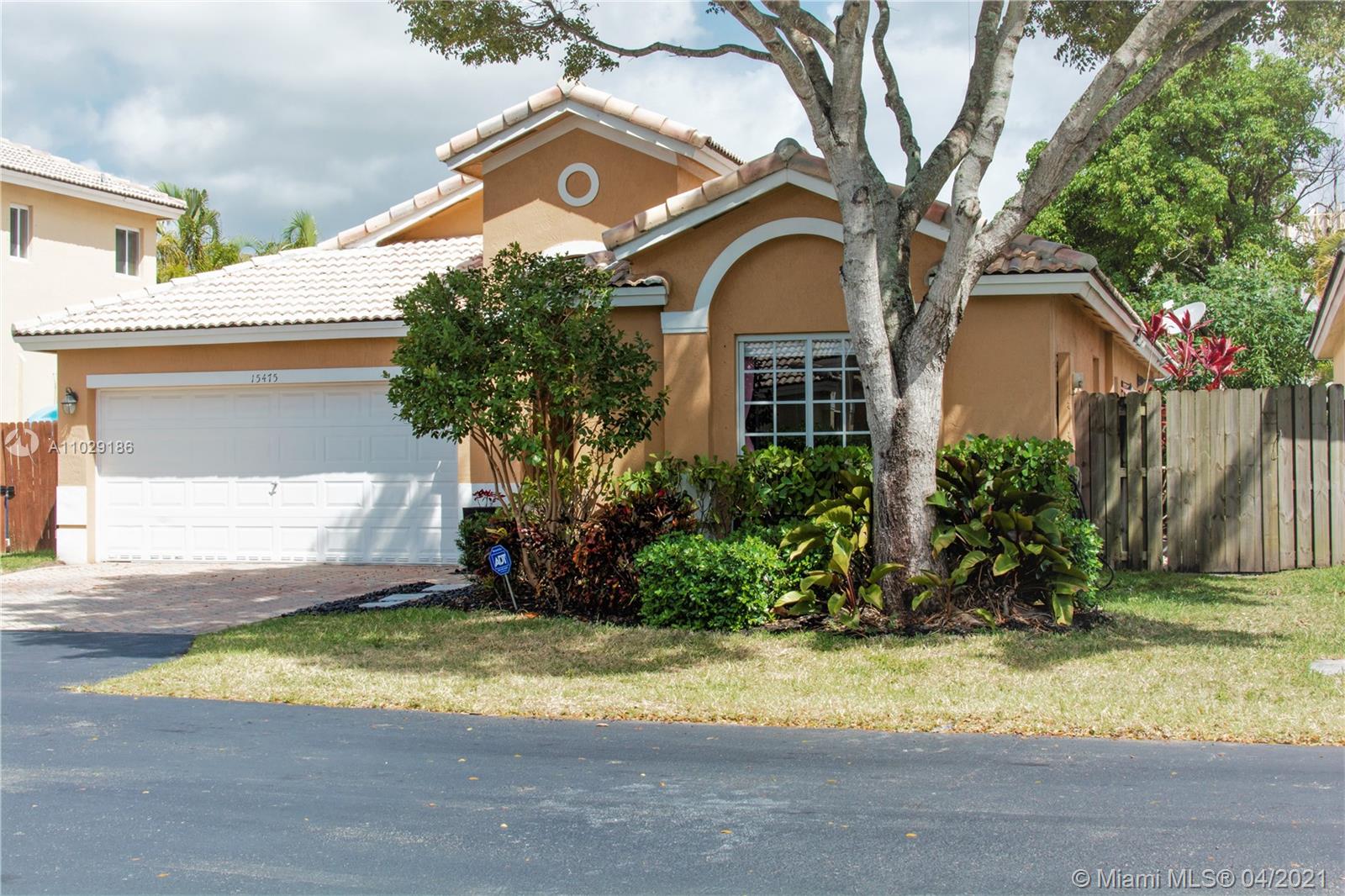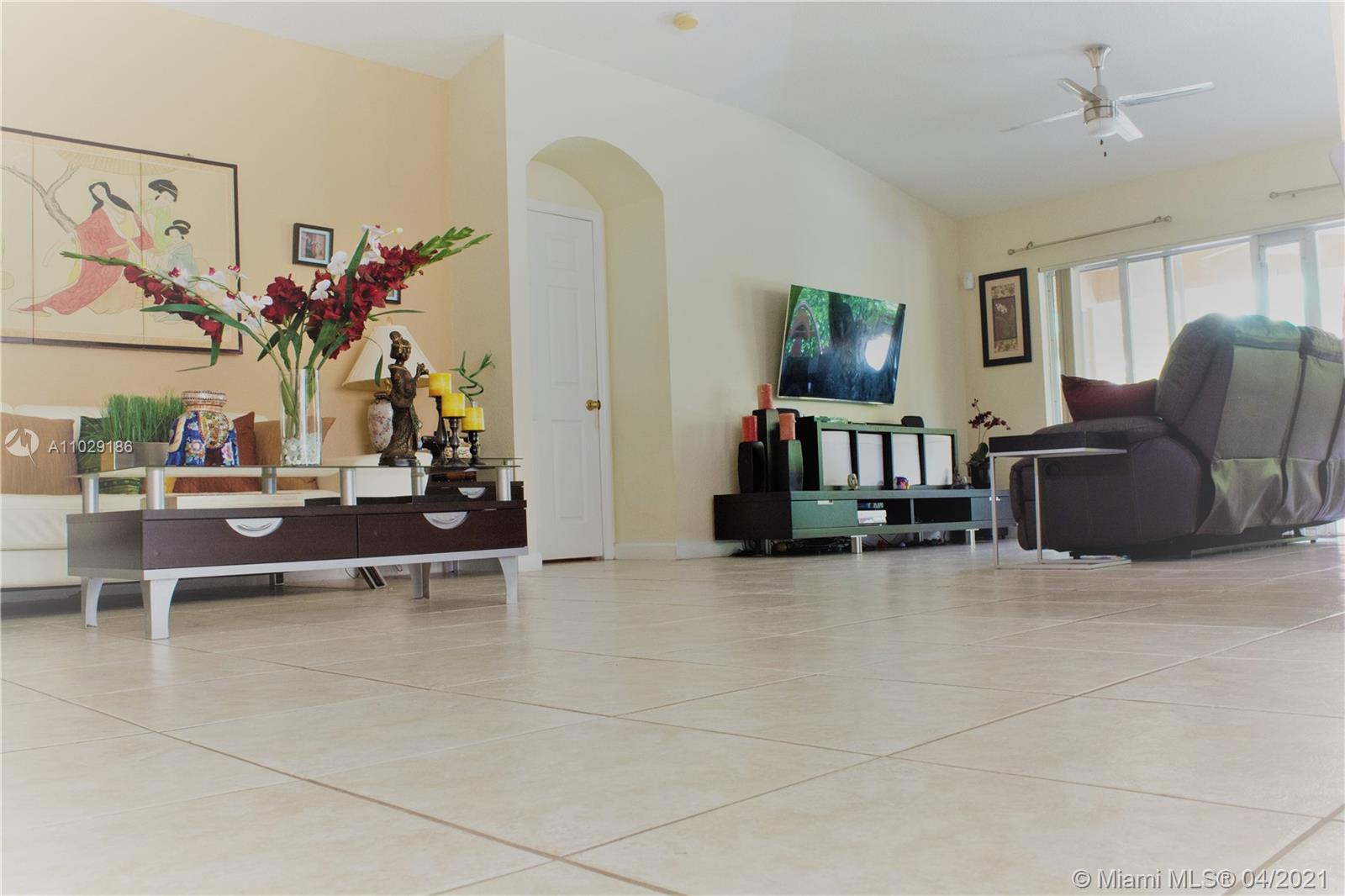For more information regarding the value of a property, please contact us for a free consultation.
15475 SW 138th Ter Miami, FL 33196
Want to know what your home might be worth? Contact us for a FREE valuation!

Our team is ready to help you sell your home for the highest possible price ASAP
Key Details
Sold Price $473,500
Property Type Single Family Home
Sub Type Single Family Residence
Listing Status Sold
Purchase Type For Sale
Square Footage 1,978 sqft
Price per Sqft $239
Subdivision Oak Creek North Replat
MLS Listing ID A11029186
Sold Date 06/21/21
Style Detached,One Story
Bedrooms 3
Full Baths 2
Construction Status New Construction
HOA Fees $80/mo
HOA Y/N Yes
Year Built 2001
Annual Tax Amount $3,409
Tax Year 2020
Contingent No Contingencies
Lot Size 5,052 Sqft
Property Description
Great Opportunity. Ready to Move-In Home in an amazing neighborhood in West Kendall. Enjoy this spacious single family home with a fully fenced patio ready to enjoy Florida life and entertainment. Ready for all kind of financing . All new Frigidaire gallery black stainless appliances including an induction cook top, state of the art alarm system, bamboo wood floors in both bedrooms, laminate in the master, renovated guest bath. Close to several markets, gas stations and restaurants. Contact Listing agent for appointments. Owner Occupied.
Location
State FL
County Miami-dade County
Community Oak Creek North Replat
Area 59
Interior
Interior Features Bedroom on Main Level, Closet Cabinetry, Dining Area, Separate/Formal Dining Room, French Door(s)/Atrium Door(s), First Floor Entry, High Ceilings, Kitchen Island, Main Level Master, Pantry, Separate Shower, Walk-In Closet(s), Attic
Heating Central, Electric
Cooling Central Air, Ceiling Fan(s), Electric
Flooring Ceramic Tile, Tile, Wood
Furnishings Unfurnished
Window Features Blinds
Appliance Dryer, Dishwasher, Electric Range, Ice Maker, Microwave, Refrigerator, Washer
Exterior
Exterior Feature Balcony, Fence, Lighting, Porch, Patio, Room For Pool
Parking Features Attached
Garage Spaces 2.0
Carport Spaces 2
Pool None
Community Features Street Lights, Sidewalks
Utilities Available Cable Available
View Garden
Roof Type Spanish Tile
Handicap Access Accessible Entrance
Porch Balcony, Open, Patio, Porch
Garage Yes
Building
Lot Description < 1/4 Acre
Faces South
Story 1
Sewer Public Sewer
Water Public
Architectural Style Detached, One Story
Structure Type Brick,Block
Construction Status New Construction
Others
Pets Allowed Conditional, Yes
HOA Fee Include Common Areas,Maintenance Grounds,Maintenance Structure
Senior Community No
Tax ID 30-59-21-033-0920
Security Features Smoke Detector(s)
Acceptable Financing Cash, Conventional, FHA, VA Loan
Listing Terms Cash, Conventional, FHA, VA Loan
Financing Conventional
Pets Allowed Conditional, Yes
Read Less
Bought with Keller Williams Realty CS




