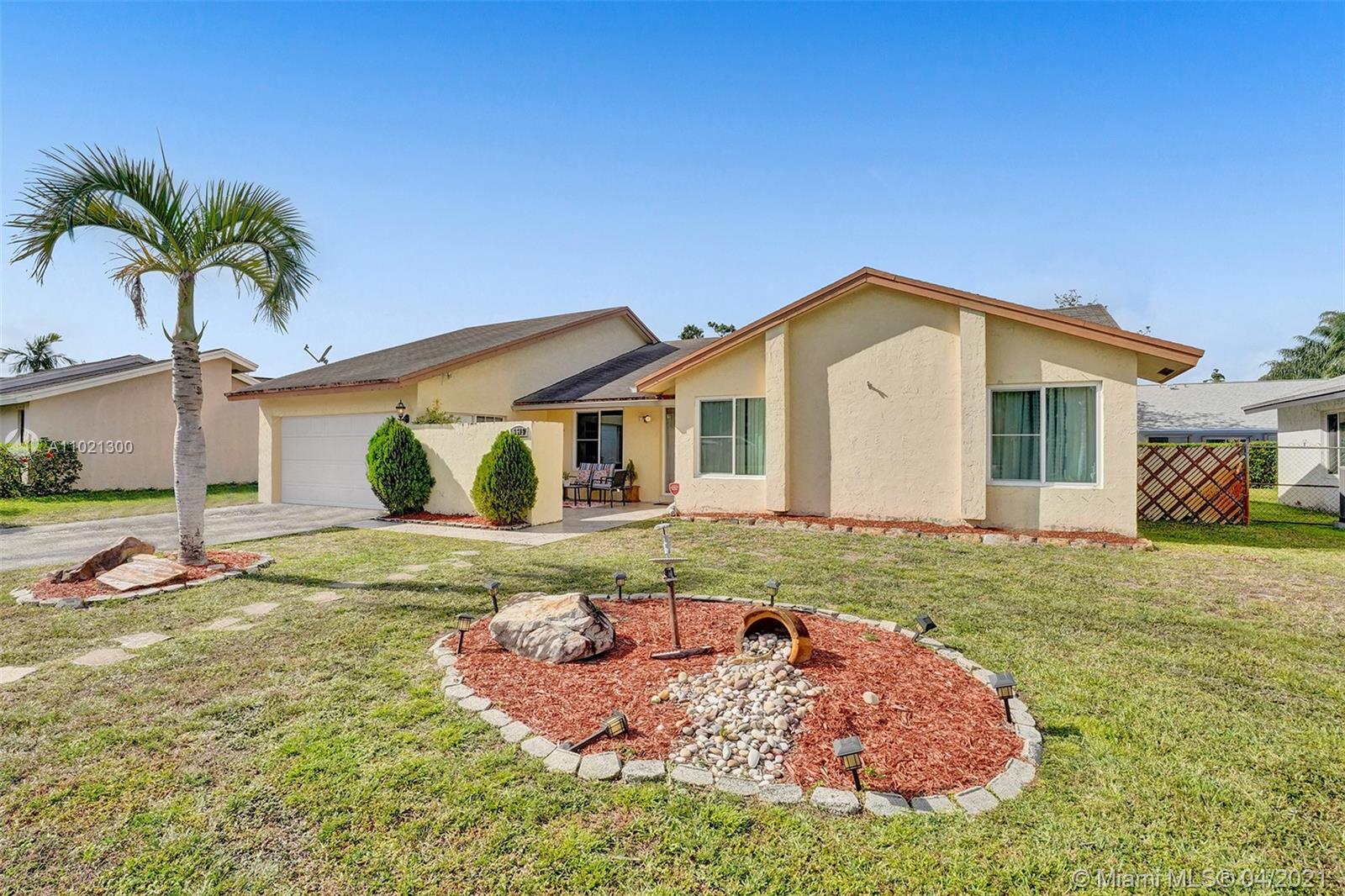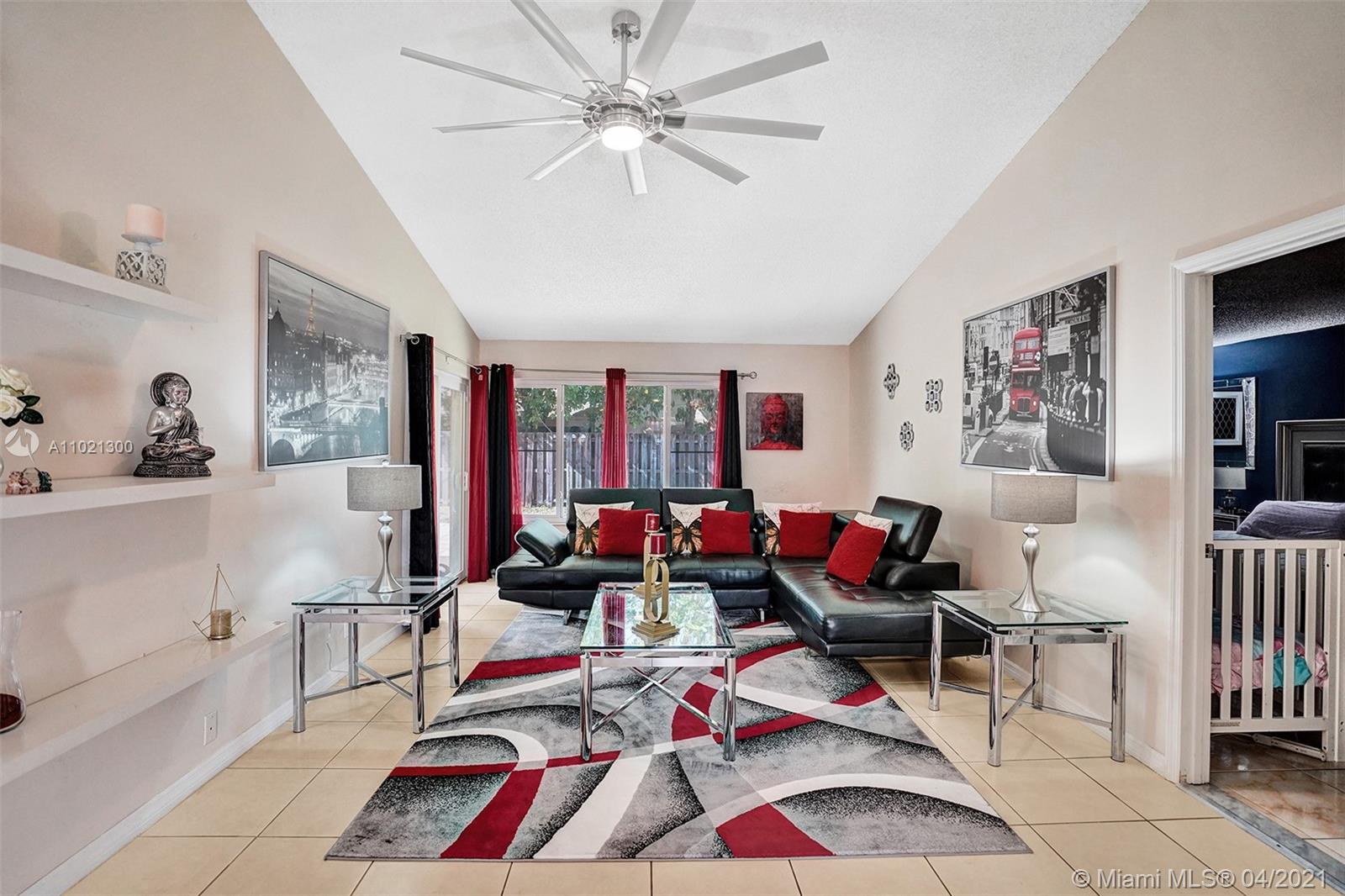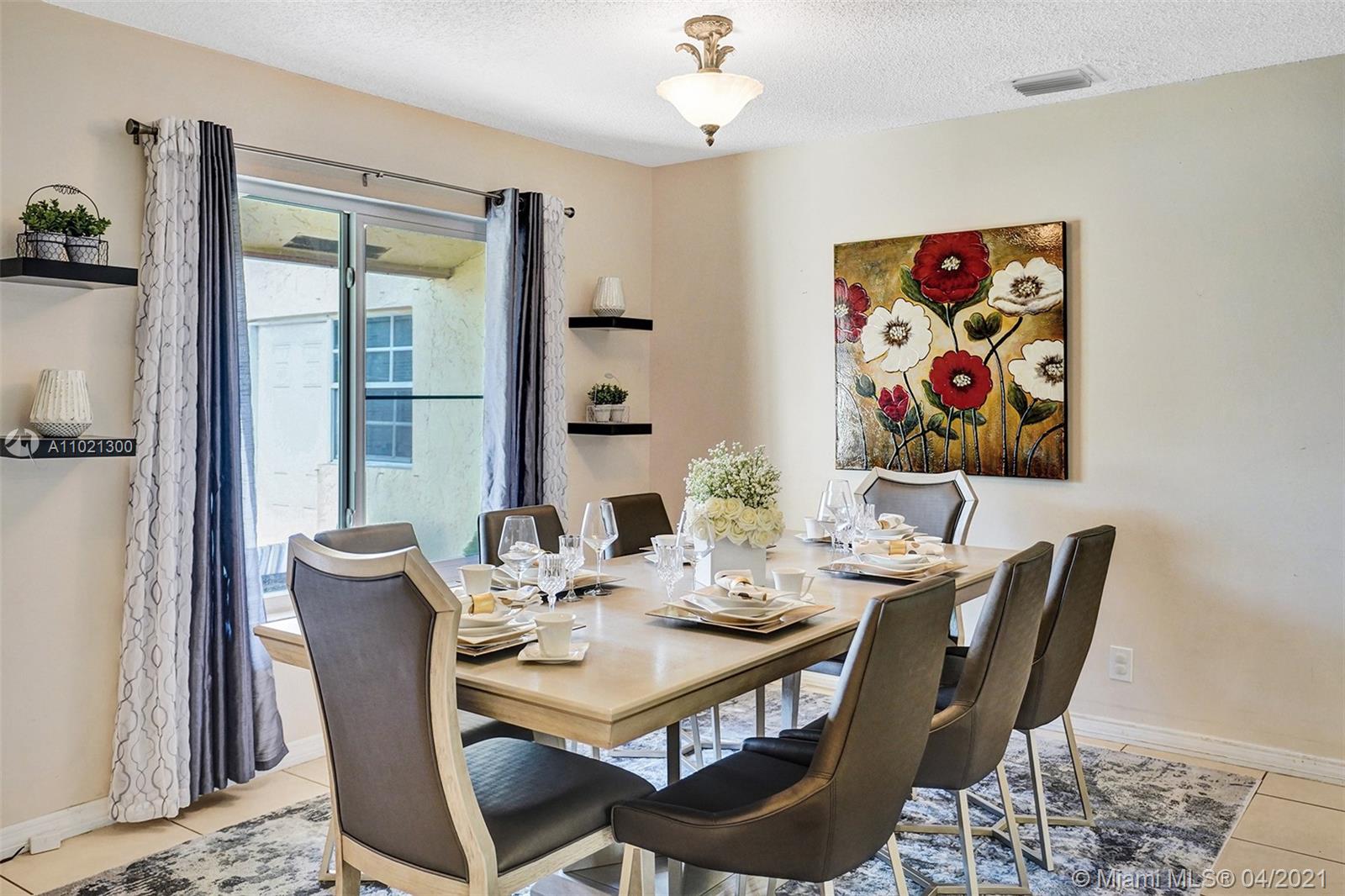For more information regarding the value of a property, please contact us for a free consultation.
5515 SW 9th St Margate, FL 33068
Want to know what your home might be worth? Contact us for a FREE valuation!

Our team is ready to help you sell your home for the highest possible price ASAP
Key Details
Sold Price $372,000
Property Type Single Family Home
Sub Type Single Family Residence
Listing Status Sold
Purchase Type For Sale
Square Footage 1,808 sqft
Price per Sqft $205
Subdivision Heritage Pines
MLS Listing ID A11021300
Sold Date 05/07/21
Style Detached,One Story
Bedrooms 4
Full Baths 3
Construction Status Resale
HOA Fees $8/ann
HOA Y/N Yes
Year Built 1980
Annual Tax Amount $7,511
Tax Year 2020
Contingent Pending Inspections
Lot Size 7,978 Sqft
Property Description
Beautiful and spacious home in very desired Heritage Pines w/ highly coveted 4 Bedrooms and 3.5 Baths. Completely remodeled and in the heart of Margate with over 2,129 SqFt amazing living space, this detached single family home has it all! Bright & airy w/ open floor plan that flows with ease, courtyard entrance, private cul de sac street. Home is tiled throughout with an beautiful open custom kitchen, full granite counters, custom made wood cabinets, top of the line Stainless Steel appliances and separate laundry room. In Law quarters in converted garage. Beautifully tiled patio with spacious yard and room for pool. Cement driveway with parking for multiple vehicles. Great neighborhood & schools, close to highways, shopping & restaurants. This is the one!!!
Location
State FL
County Broward County
Community Heritage Pines
Area 3524
Direction Head North on 441, Turn right onto SW 11th St/SW 9th Dr/Kimberly Blvd Exd, Turn left onto SW 55th Ave, Turn left onto SW 9th St.
Interior
Interior Features Breakfast Bar, Bedroom on Main Level, Dining Area, Separate/Formal Dining Room, Family/Dining Room, First Floor Entry, Kitchen/Dining Combo
Heating Central
Cooling Central Air, Ceiling Fan(s)
Flooring Tile
Furnishings Unfurnished
Window Features Drapes
Appliance Dryer, Dishwasher, Electric Range, Electric Water Heater, Microwave, Refrigerator, Washer
Exterior
Exterior Feature Fence, Lighting, Porch, Patio
Pool None
Community Features Maintained Community, Other, Street Lights
Utilities Available Cable Available
View Garden, Other
Roof Type Shingle
Street Surface Paved
Porch Open, Patio, Porch
Garage No
Building
Lot Description < 1/4 Acre
Faces South
Story 1
Sewer Public Sewer
Water Public
Architectural Style Detached, One Story
Additional Building Garage Apartment
Structure Type Brick,Block
Construction Status Resale
Others
Pets Allowed Size Limit, Yes
Senior Community No
Tax ID 494206200670
Acceptable Financing Cash, Conventional, FHA, VA Loan
Listing Terms Cash, Conventional, FHA, VA Loan
Financing Conventional
Special Listing Condition Listed As-Is
Pets Allowed Size Limit, Yes
Read Less
Bought with Realty 100




