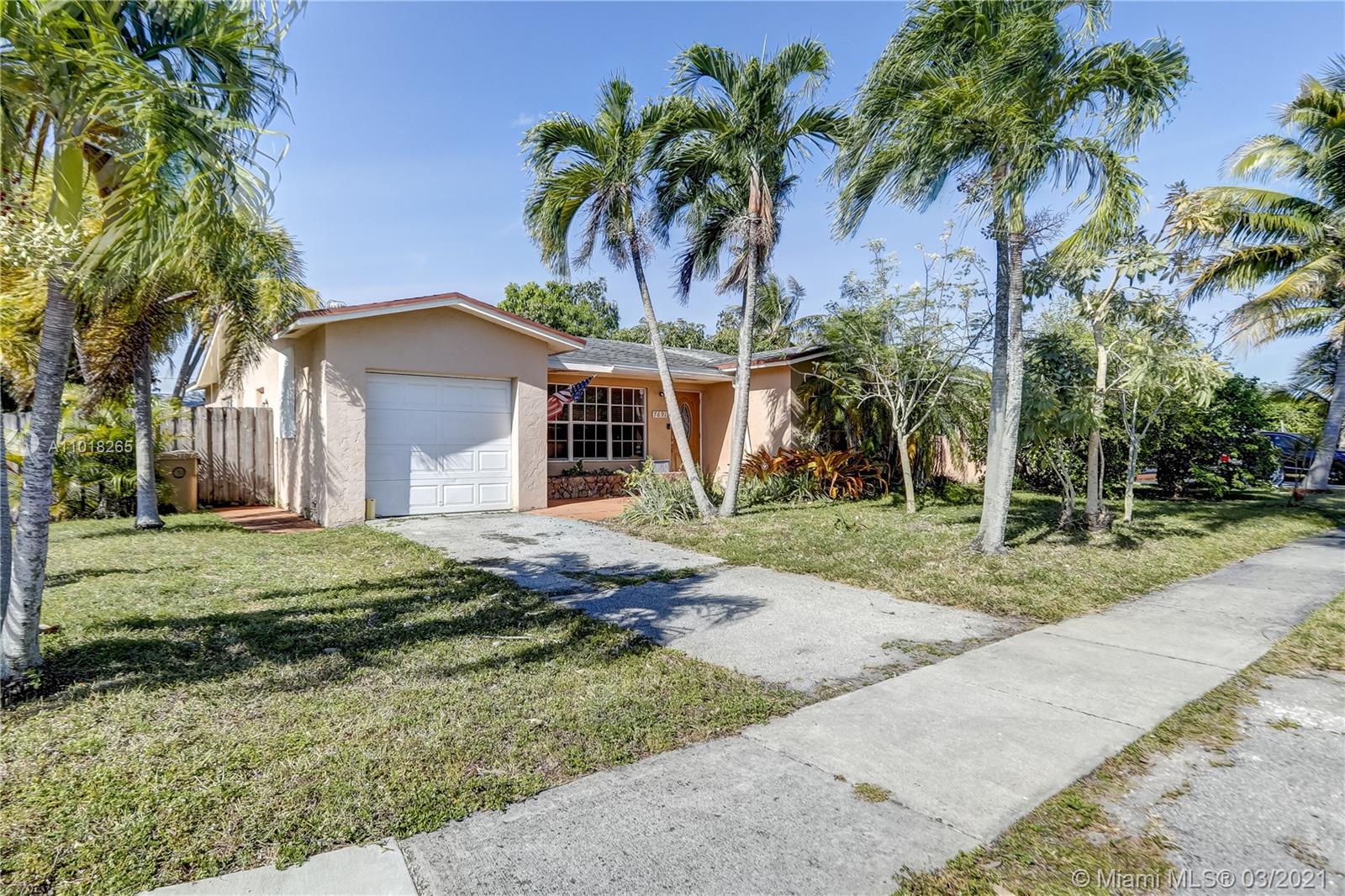For more information regarding the value of a property, please contact us for a free consultation.
7691 NW 32nd St Davie, FL 33024
Want to know what your home might be worth? Contact us for a FREE valuation!

Our team is ready to help you sell your home for the highest possible price ASAP
Key Details
Sold Price $356,000
Property Type Single Family Home
Sub Type Single Family Residence
Listing Status Sold
Purchase Type For Sale
Square Footage 1,589 sqft
Price per Sqft $224
Subdivision Driftwood Estates No 14
MLS Listing ID A11018265
Sold Date 05/21/21
Style Detached,Other,One Story
Bedrooms 3
Full Baths 2
Construction Status Resale
HOA Y/N No
Year Built 1973
Annual Tax Amount $2,390
Tax Year 2020
Contingent No Contingencies
Lot Size 6,304 Sqft
Property Description
SOLD IN 4 DAYS *****MOTIVATED ....
,SELLER WAS PACKED AND READY ,FORMAL DINING,LARGE EATIN KITCHEN,BREAKFAST BAR WITH STOOLS***OFFICE NEXT TO KITCHEN,****LARGE LIVING ROOM,FLORIDA ROOM,*BATHROOMS UPDATED,POOL REFINISHED,NEW PUMP , NEW WIRING,A/C REPLACED 5 YRS AGO*** PASS-THRU WINDOW KITCHEN TO FLORIDA ROOM, sellers disclosure attachment,FLAT ROOF REPLACED 4 YRS AGO...QUIET DEAD END STREET ** DAVIE PARK 1 STREET TO NORTH*
****WATER IS RAINSOFT REVERSE OSMOSIS $8000.00**** A/C COMPRESSOR 5YRS... ,AIR HANDLER 5 YEARS ***FRENCH DOORS ,CORNER LOT FENCED YARD, COVERED CANOPY AT POOL********MASTERBEDROOM HAS WALKIN CLOSET ***ETC...SPRINKLER SYSTEM NO MOTOR EASY TO REPLACE..ADT ALARM IF YOU WANT TO HOOK BACK UP HE WAS FINED $150 FOR ALARM GOING OFF
LOTS MORE CALL GLENN
Location
State FL
County Broward County
Community Driftwood Estates No 14
Area 3090
Direction STIRLING RD TO 77 AVE SOUTH TO 32ND ST TAN HOUSE ON CORNER
Interior
Interior Features Bedroom on Main Level, Dining Area, Separate/Formal Dining Room, Eat-in Kitchen, First Floor Entry, Kitchen/Dining Combo, Main Level Master, Attic
Heating Central, Electric
Cooling Central Air, Ceiling Fan(s), Electric
Flooring Ceramic Tile, Tile
Furnishings Unfurnished
Window Features Blinds,Metal,Single Hung
Appliance Electric Range, Electric Water Heater, Microwave, Refrigerator, Water Softener Owned, Self Cleaning Oven
Laundry In Garage
Exterior
Exterior Feature Barbecue, Deck, Fruit Trees, Lighting, Patio, Shed, Storm/Security Shutters
Parking Features Attached
Garage Spaces 1.0
Pool Gunite, In Ground, Pool Equipment, Pool
Community Features Street Lights, Sidewalks
Utilities Available Cable Available
View Garden
Roof Type Shingle,Tar/Gravel
Porch Deck, Patio
Garage Yes
Building
Lot Description Sprinklers Manual, Sprinkler System, < 1/4 Acre
Faces South
Story 1
Sewer Public Sewer
Water Public
Architectural Style Detached, Other, One Story
Additional Building Shed(s)
Structure Type Block,Shingle Siding,Stucco
Construction Status Resale
Schools
Middle Schools Apollo
High Schools Cooper City
Others
Pets Allowed Size Limit, Yes
Senior Community No
Tax ID 514103240100
Acceptable Financing Cash, Conventional
Listing Terms Cash, Conventional
Financing Conventional
Special Listing Condition Listed As-Is
Pets Allowed Size Limit, Yes
Read Less
Bought with United Realty Group Inc




