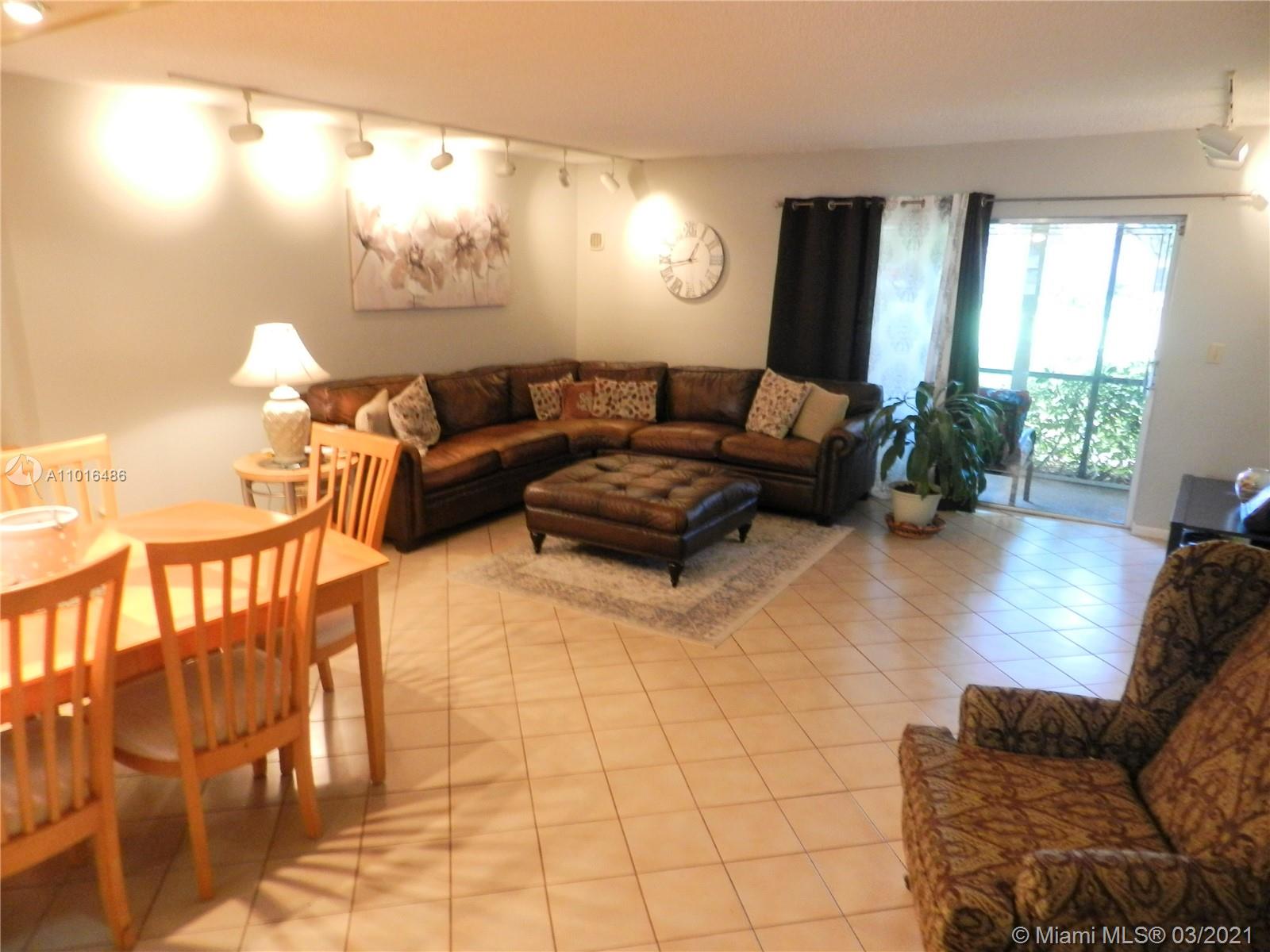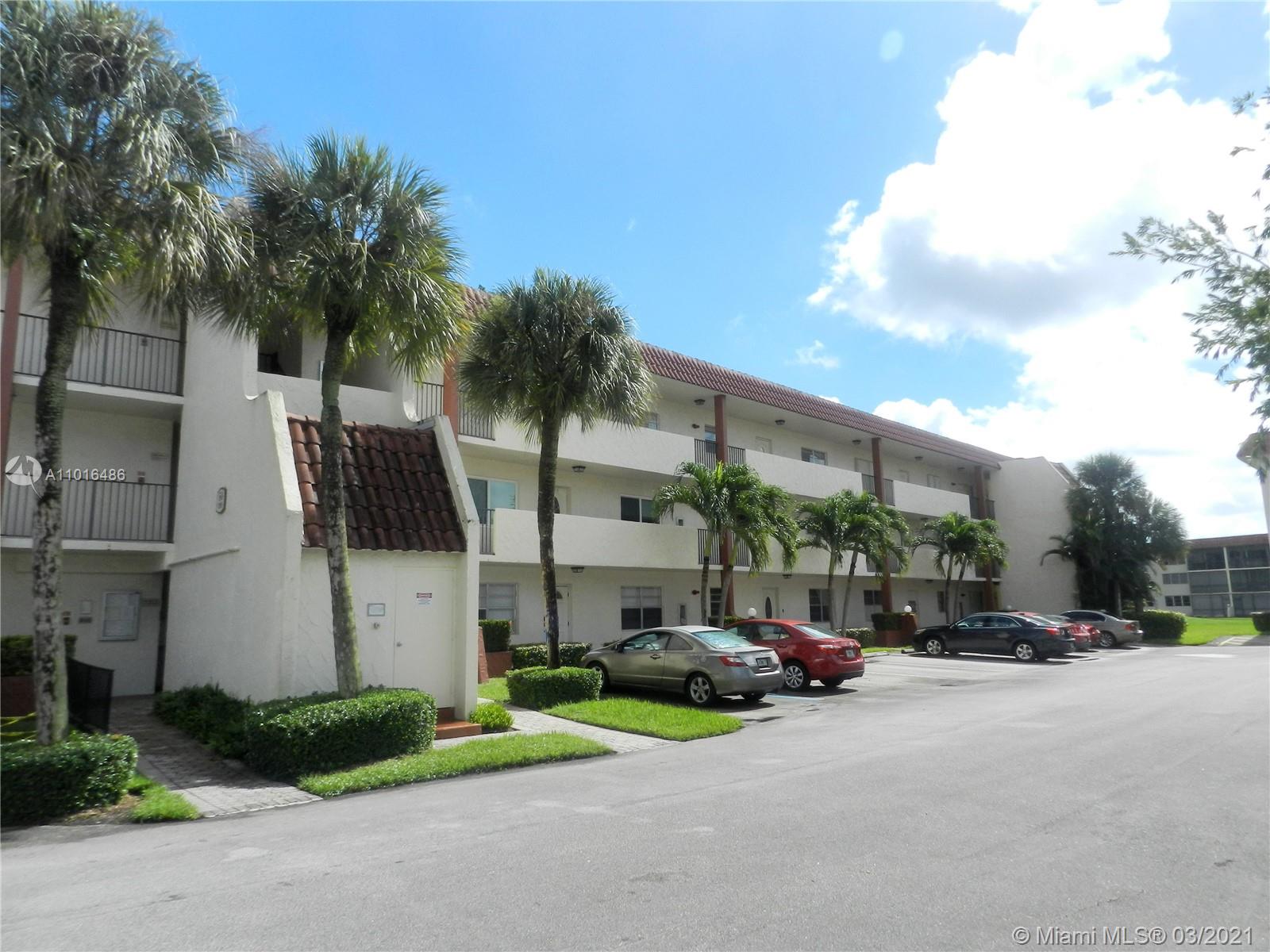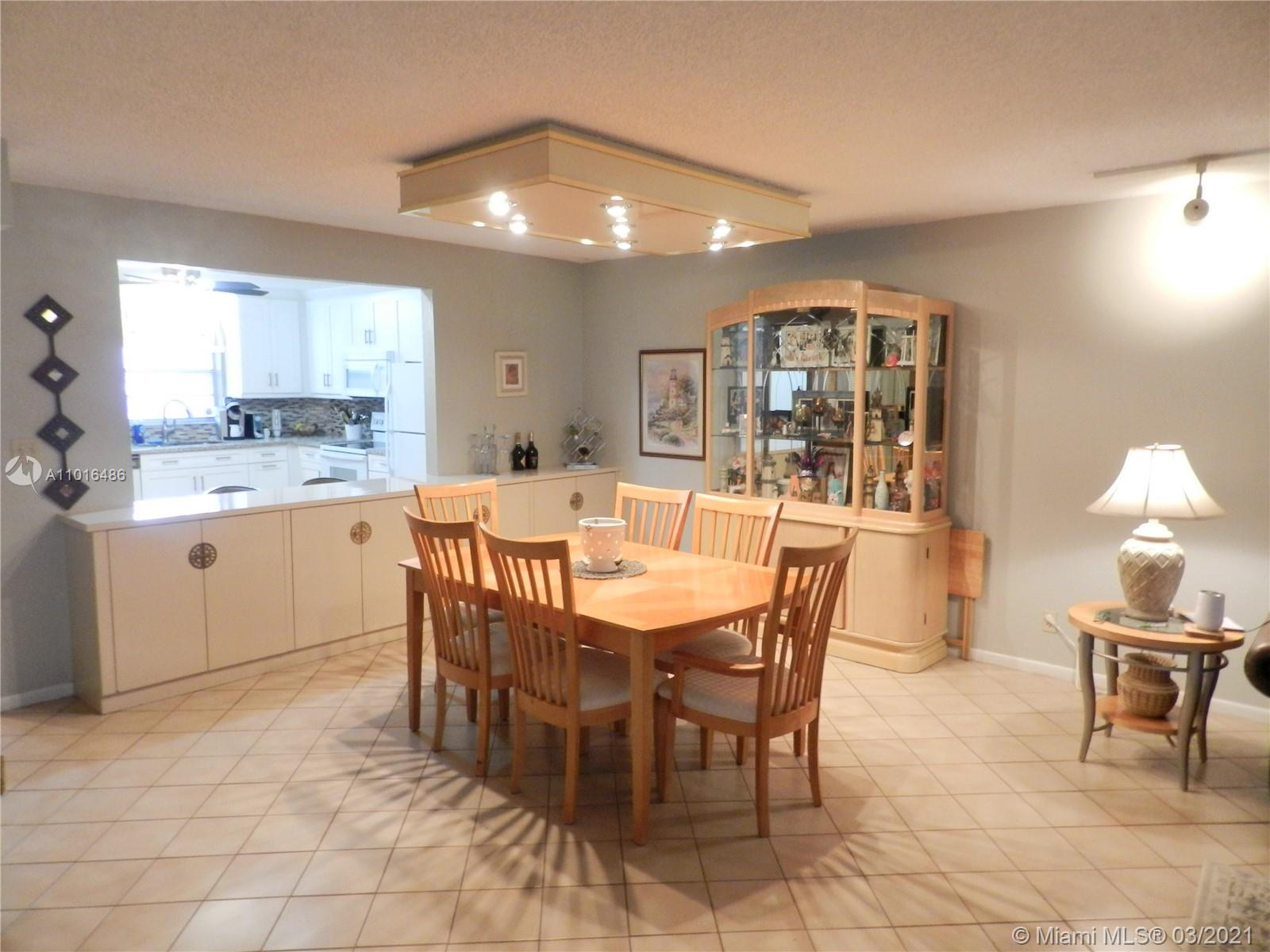For more information regarding the value of a property, please contact us for a free consultation.
281 S Hollybrook Drive #103 Pembroke Pines, FL 33025
Want to know what your home might be worth? Contact us for a FREE valuation!

Our team is ready to help you sell your home for the highest possible price ASAP
Key Details
Sold Price $175,000
Property Type Condo
Sub Type Condominium
Listing Status Sold
Purchase Type For Sale
Square Footage 1,459 sqft
Price per Sqft $119
Subdivision Hollybrook Golf & Tennis
MLS Listing ID A11016486
Sold Date 08/04/21
Bedrooms 2
Full Baths 2
Construction Status Resale
HOA Fees $563/mo
HOA Y/N Yes
Year Built 1979
Annual Tax Amount $679
Tax Year 2020
Contingent Pending Inspections
Property Description
Phase 6! Large 1st floor unit in quiet cul-de-sac location! REC LEASE PAID! One of the largest floor plans in Hollybrook! WASHER/DRYER in unit *Gorgeous kitchen remodel w/ granite counters & extra built-in pantry space *Kitchen open to living areas *Both bathrooms remodeled/updated *New AC 2018 *New Water Heater 2018 *Covered screened back porch w/ sliders out from living room & master bedroom *Rolladen shutters on patio *Wide golf view w/ ample shade trees *Both bedrooms w/ walk in closets *Storage room *One pet permitted up to 15lbs *Verified over age 55 community *Minimum 700 credit score and $67,560 annual income (or $250k net worth). Full resort community with Free Golf (exc. cart fees), Restaurant, 14 Tennis Courts, 7 Pools, 24 hr Security, Theater, * Exercise Room!
Location
State FL
County Broward County
Community Hollybrook Golf & Tennis
Area 3180
Direction From Pines Blvd, go south on Douglas. Make right on Washington St to main entrance. After guard, make right at first stop sign and follow signs for Phase 6 Building 50.
Interior
Interior Features Breakfast Bar, Built-in Features, Bedroom on Main Level, Eat-in Kitchen, Family/Dining Room, First Floor Entry, Main Level Master, Split Bedrooms, Walk-In Closet(s)
Heating Central
Cooling Central Air, Ceiling Fan(s)
Flooring Tile, Wood
Furnishings Unfurnished
Window Features Blinds
Appliance Dryer, Dishwasher, Electric Range, Electric Water Heater, Ice Maker, Microwave, Refrigerator, Washer
Exterior
Exterior Feature Enclosed Porch
Pool Heated
Community Features Golf Course Community
Utilities Available Cable Available
Amenities Available Clubhouse, Community Kitchen, Fitness Center, Golf Course, Barbecue, Picnic Area, Pool, Putting Green(s), Shuffleboard Court, Sauna, Spa/Hot Tub, Tennis Court(s), Trail(s), Transportation Service, Vehicle Wash Area, Elevator(s)
View Golf Course
Porch Porch, Screened
Garage No
Building
Lot Description On Golf Course
Faces West
Story 1
Level or Stories One
Structure Type Block
Construction Status Resale
Others
Pets Allowed Conditional, Yes
HOA Fee Include Cable TV,Golf,Insurance,Maintenance Grounds,Maintenance Structure,Recreation Facilities,Reserve Fund,Roof,Sewer,Security,Trash,Water
Senior Community Yes
Tax ID 514117AD0030
Acceptable Financing Cash, Conventional
Listing Terms Cash, Conventional
Financing Cash
Pets Allowed Conditional, Yes
Read Less
Bought with Florida Realty Fusion Corp




