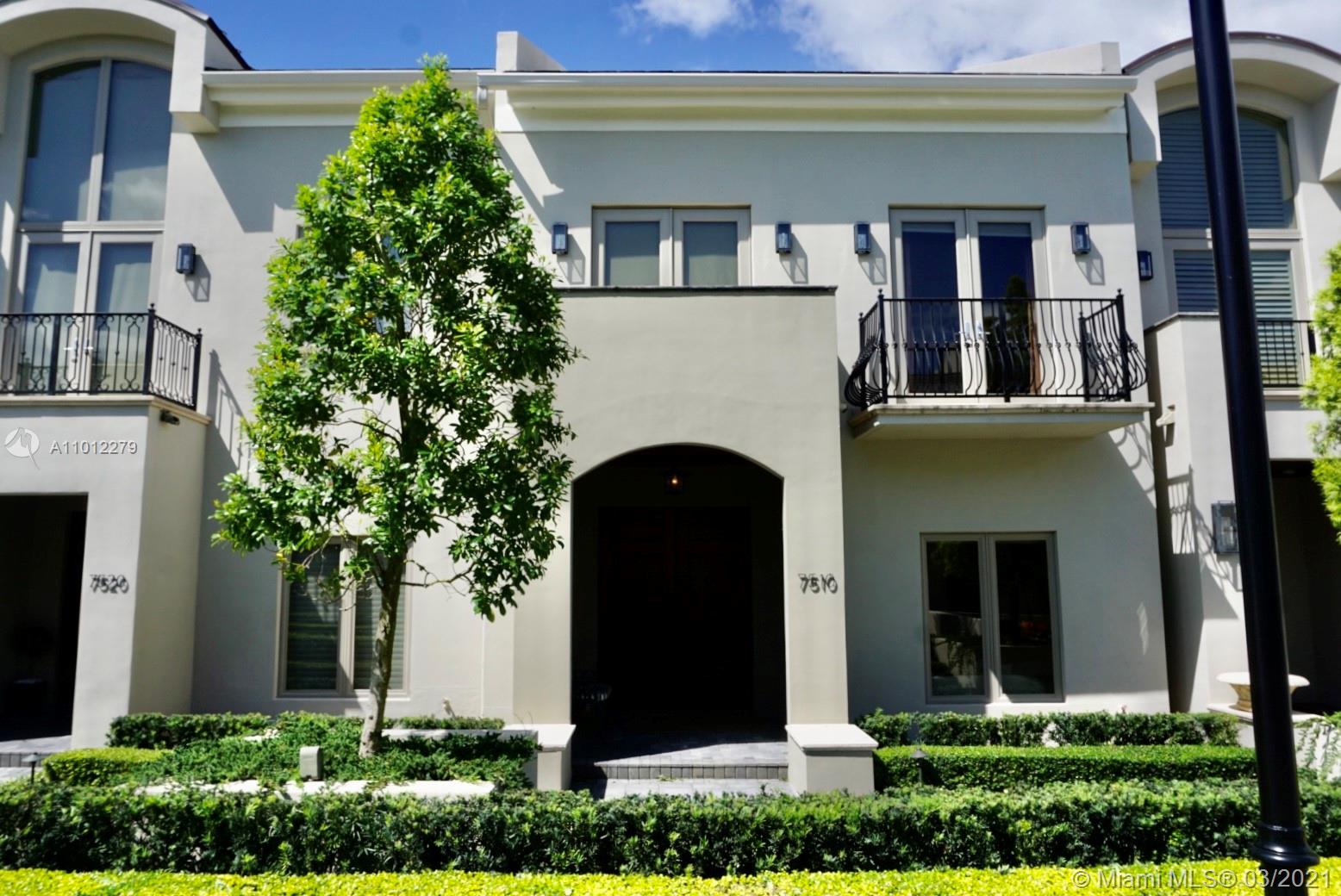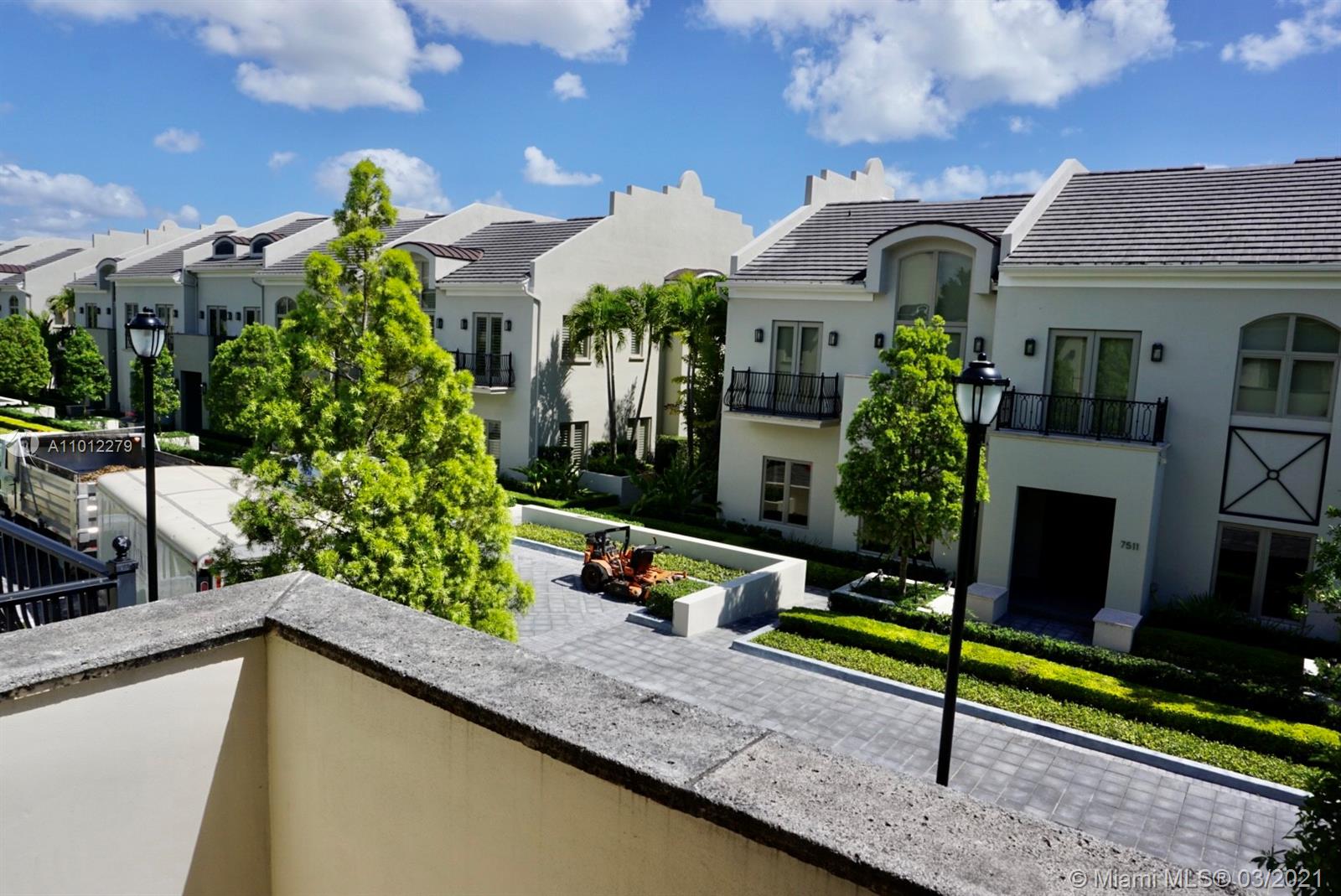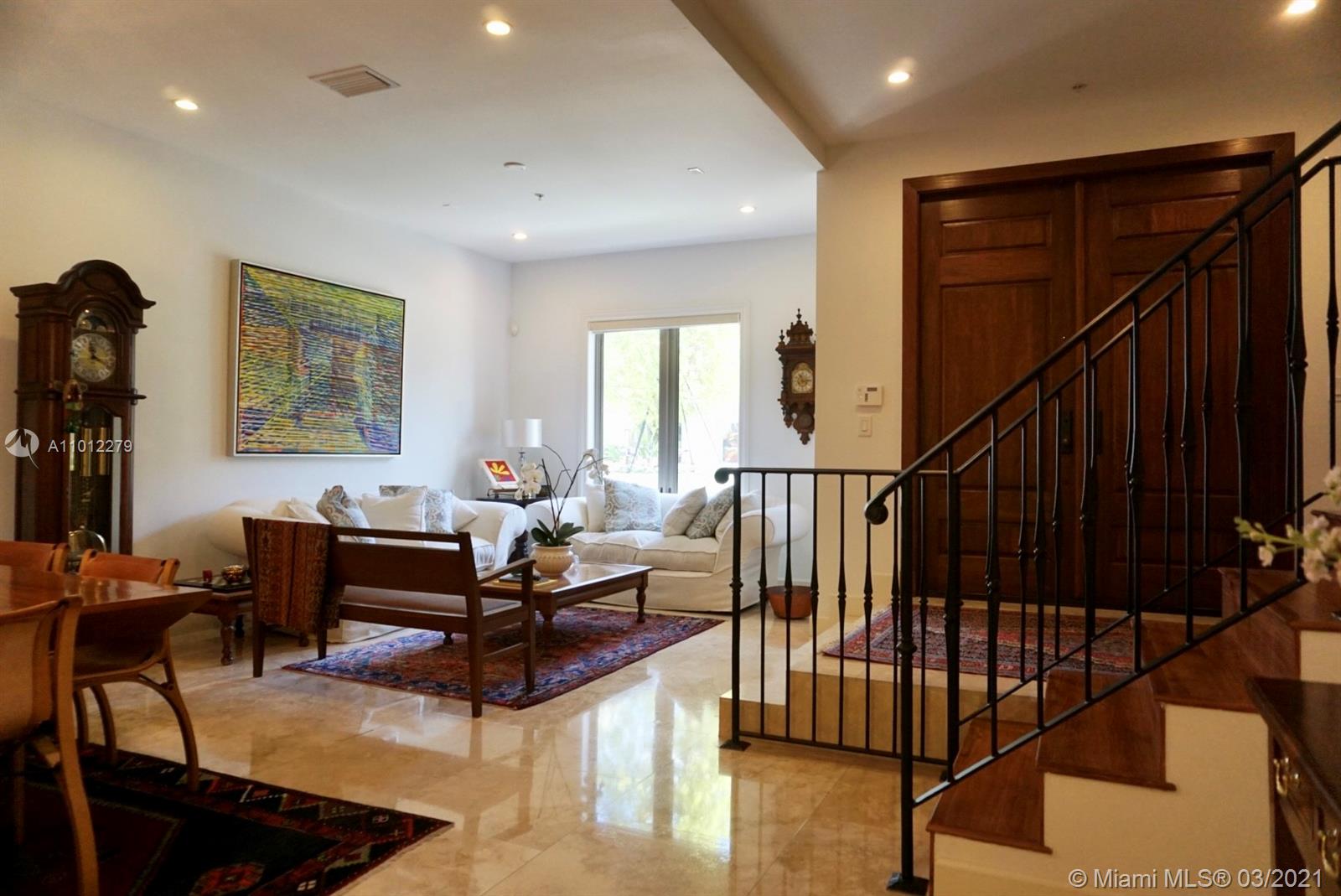For more information regarding the value of a property, please contact us for a free consultation.
7510 SW 56th Ct Miami, FL 33143
Want to know what your home might be worth? Contact us for a FREE valuation!

Our team is ready to help you sell your home for the highest possible price ASAP
Key Details
Sold Price $1,308,000
Property Type Townhouse
Sub Type Townhouse
Listing Status Sold
Purchase Type For Sale
Square Footage 2,678 sqft
Price per Sqft $488
Subdivision Oak Lane
MLS Listing ID A11012279
Sold Date 05/24/21
Style Cluster Home,Tri-Level
Bedrooms 3
Full Baths 3
Half Baths 1
Construction Status Resale
HOA Fees $937/mo
HOA Y/N Yes
Year Built 2011
Annual Tax Amount $16,123
Tax Year 2020
Contingent No Contingencies
Property Description
Town Homes at Oak Lane is a pristine and elegant gated community perfectly located in the heart of South Miami, close proximity to shops and restaurants. Coveted Oak Lane is camera monitored 24-hours for your full enjoyment of a gracious lifestyle. Residence offers 3 floors, 3 bedrooms and 3.5 baths, and a private elevator for your convenience. Splendid marble floors in main areas and wood floors in bedrooms. Beautiful kitchen opens to the family room that opens to a cozy brick patio with roofed terrace great for entertaining and BBQing. (Dining chandelier is not included).
Location
State FL
County Miami-dade County
Community Oak Lane
Area 41
Interior
Interior Features Breakfast Bar, Bidet, Closet Cabinetry, Dual Sinks, Second Floor Entry, Entrance Foyer, Eat-in Kitchen, French Door(s)/Atrium Door(s), High Ceilings, Jetted Tub, Living/Dining Room, Main Living Area Entry Level, Upper Level Master, Elevator
Heating Central
Cooling Central Air
Flooring Marble
Window Features Blinds,Impact Glass
Appliance Some Gas Appliances, Built-In Oven, Dryer, Dishwasher, Electric Water Heater, Disposal, Gas Range, Ice Maker, Microwave, Refrigerator, Washer
Laundry Laundry Tub
Exterior
Exterior Feature Balcony, Courtyard, Security/High Impact Doors, Patio, Privacy Wall
Parking Features Attached
Garage Spaces 4.0
Utilities Available Cable Available
View Other
Porch Balcony, Open, Patio
Garage Yes
Building
Building Description Block, Exterior Lighting
Architectural Style Cluster Home, Tri-Level
Level or Stories Multi/Split
Structure Type Block
Construction Status Resale
Schools
Elementary Schools Sunset
Middle Schools Ponce De Leon
High Schools Coral Gables
Others
Pets Allowed Conditional, Yes
HOA Fee Include Association Management,Common Areas,Insurance,Maintenance Grounds,Maintenance Structure
Senior Community No
Tax ID 30-41-31-053-0320
Security Features Smoke Detector(s)
Acceptable Financing Cash, Conventional
Listing Terms Cash, Conventional
Financing Cash
Special Listing Condition Listed As-Is
Pets Allowed Conditional, Yes
Read Less
Bought with Coldwell Banker Realty




