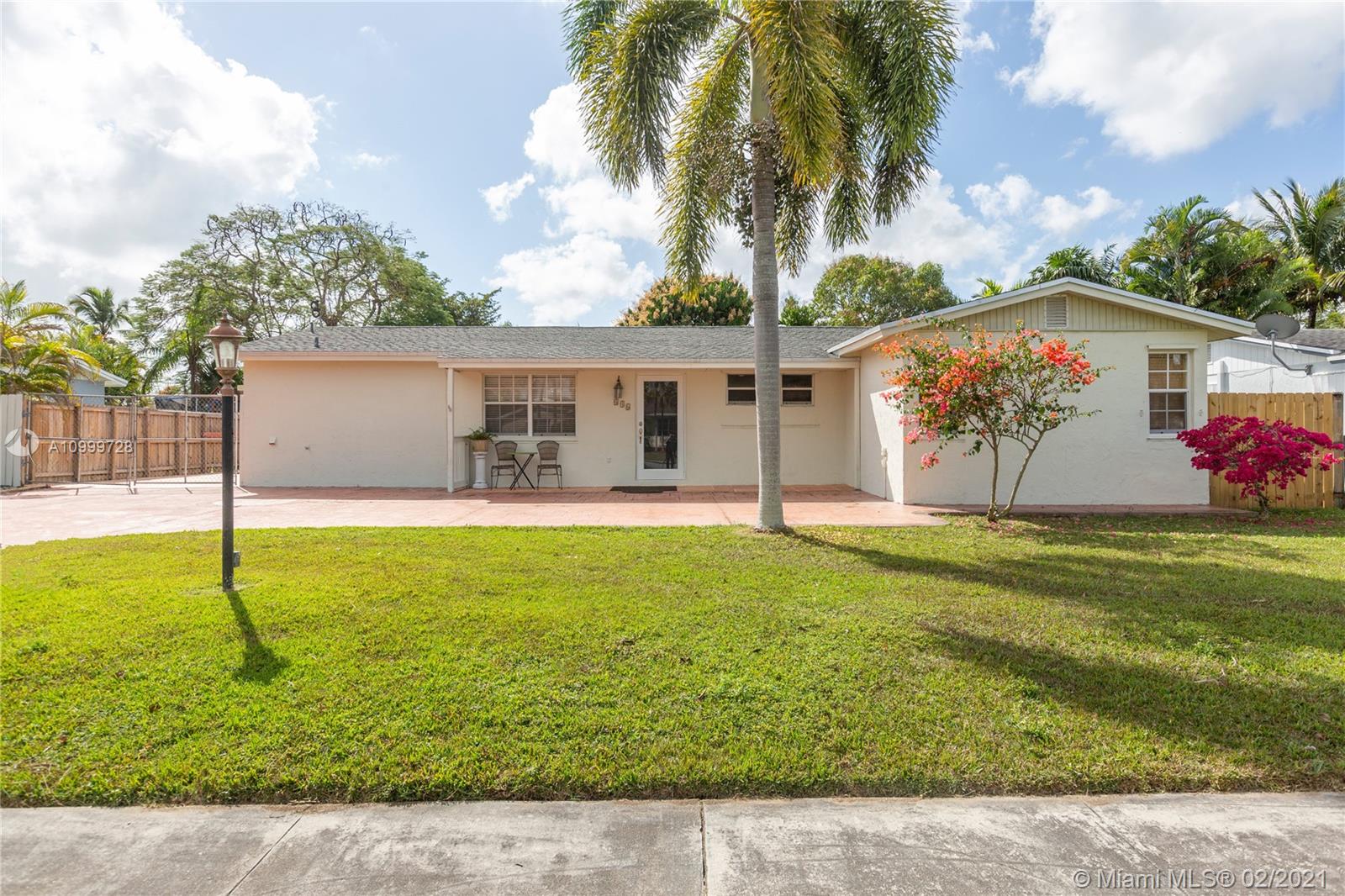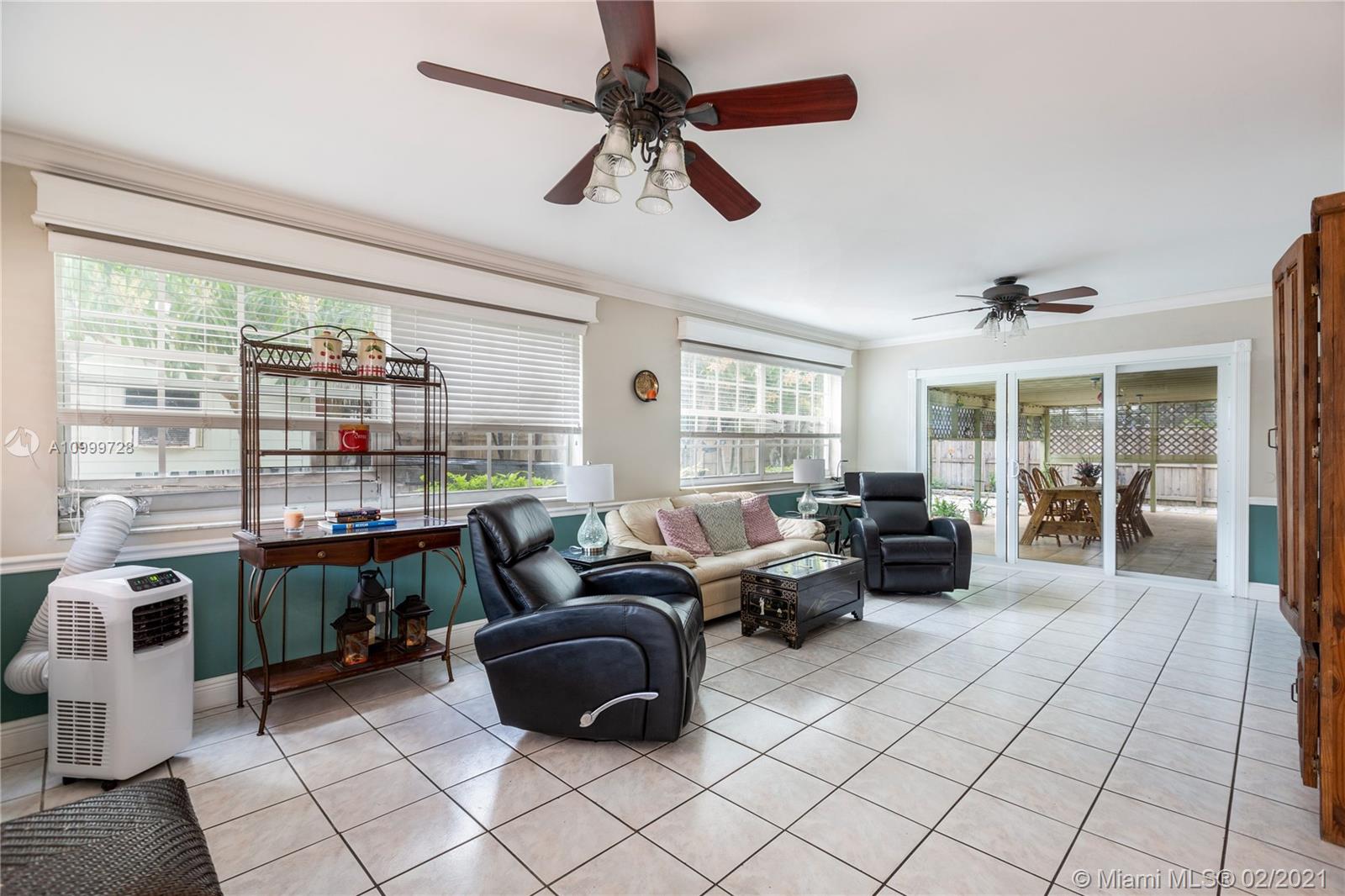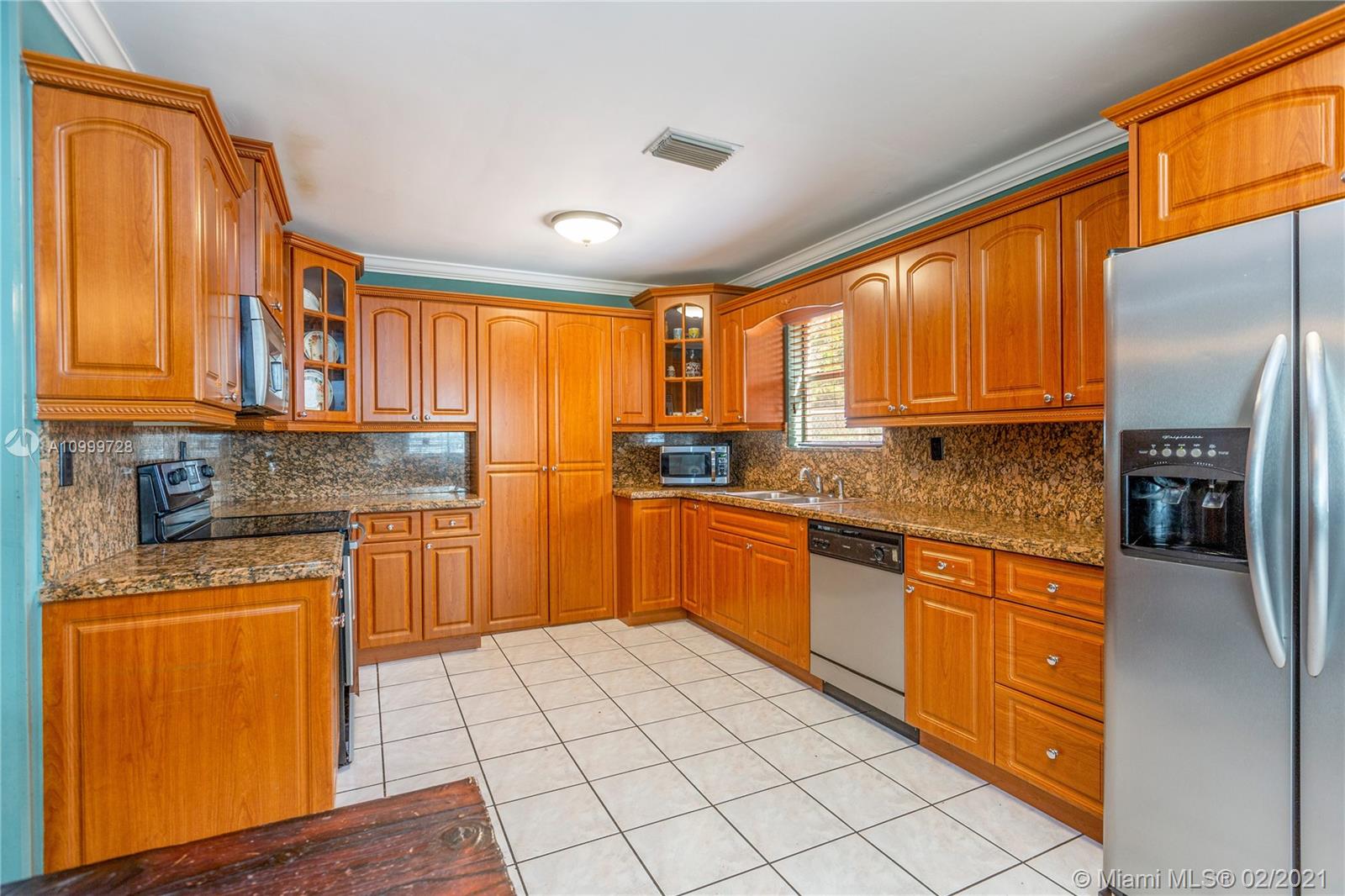For more information regarding the value of a property, please contact us for a free consultation.
446 NW 17th Ct Homestead, FL 33030
Want to know what your home might be worth? Contact us for a FREE valuation!

Our team is ready to help you sell your home for the highest possible price ASAP
Key Details
Sold Price $375,000
Property Type Single Family Home
Sub Type Single Family Residence
Listing Status Sold
Purchase Type For Sale
Square Footage 1,944 sqft
Price per Sqft $192
Subdivision Pine Manor Part Four
MLS Listing ID A10999728
Sold Date 04/21/21
Style Detached,One Story
Bedrooms 3
Full Baths 2
Construction Status Resale
HOA Y/N No
Year Built 1974
Annual Tax Amount $1,216
Tax Year 2020
Contingent Pending Inspections
Lot Size 8,560 Sqft
Property Description
Welcome home to this lovely 3 bedroom 2 bath in desirable North West Homestead with no HOA! This spacious home has tile floors through out and a large kitchen with granite counters and stainless appliances. The washer/dryer are conveniently located off the kitchen and a huge family room offers comfort for a large family. The main suite is roomy with a large walk in closet and an updated bathroom. A bonus flex space can be utilized as a 4th bedroom or home office/classroom. You will love entertaining in the large back yard with a privacy fence, covered patio, Tiki hut and fruit trees. The roof was replaced in 2016 and there is an air conditioned shed & plenty of room for your boat or RV. Impacts doors were recently installed. This fabulous property is move in ready and certainly won't last!
Location
State FL
County Miami-dade County
Community Pine Manor Part Four
Area 78
Interior
Interior Features Bedroom on Main Level, French Door(s)/Atrium Door(s), First Floor Entry, Living/Dining Room, Main Level Master, Stacked Bedrooms, Walk-In Closet(s)
Heating Electric
Cooling Ceiling Fan(s), Electric
Flooring Tile
Appliance Dryer, Dishwasher, Electric Range, Refrigerator, Washer
Exterior
Exterior Feature Fence, Fruit Trees, Security/High Impact Doors, Porch, Patio, Shed
Pool None
Community Features Sidewalks
Utilities Available Cable Available
View Garden
Roof Type Shingle
Porch Open, Patio, Porch
Garage No
Building
Lot Description < 1/4 Acre
Faces South
Story 1
Sewer Public Sewer
Water Public
Architectural Style Detached, One Story
Structure Type Block
Construction Status Resale
Others
Pets Allowed Conditional, Yes
Senior Community No
Tax ID 10-78-12-033-0470
Acceptable Financing Cash, FHA, VA Loan
Listing Terms Cash, FHA, VA Loan
Financing FHA
Pets Allowed Conditional, Yes
Read Less
Bought with EXP Realty LLC




