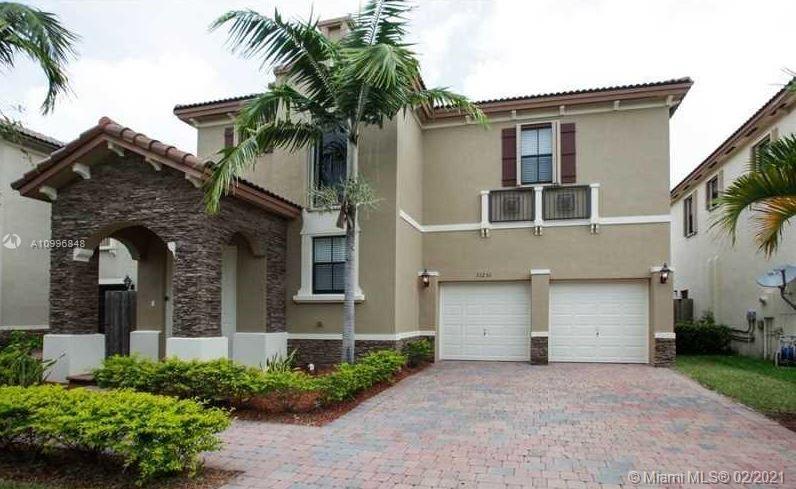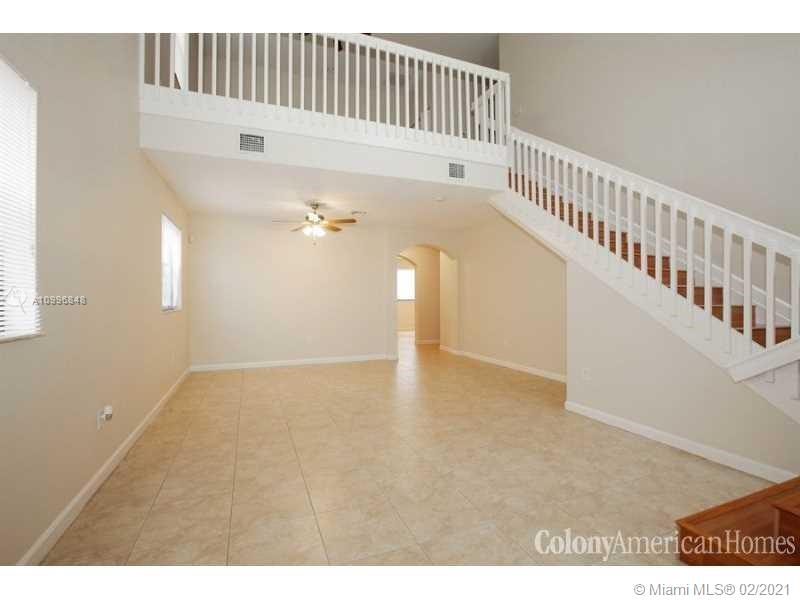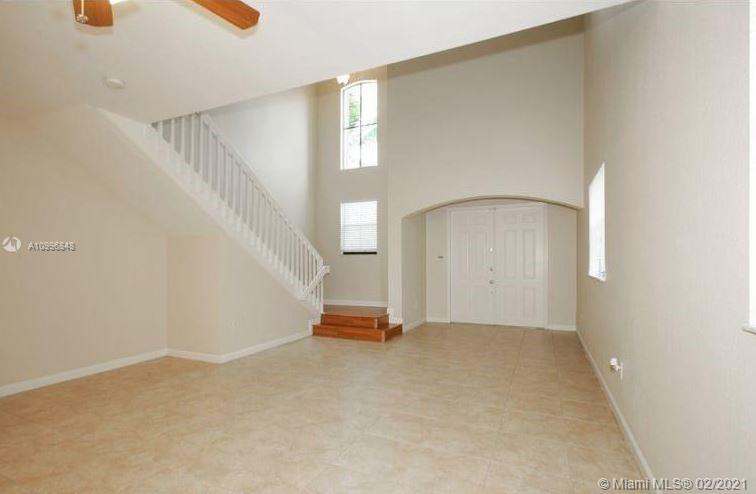For more information regarding the value of a property, please contact us for a free consultation.
11251 SW 240th Ln Homestead, FL 33032
Want to know what your home might be worth? Contact us for a FREE valuation!

Our team is ready to help you sell your home for the highest possible price ASAP
Key Details
Sold Price $365,000
Property Type Single Family Home
Sub Type Single Family Residence
Listing Status Sold
Purchase Type For Sale
Square Footage 2,421 sqft
Price per Sqft $150
Subdivision Silver Palm East Section
MLS Listing ID A10996848
Sold Date 04/30/21
Style Detached,Two Story
Bedrooms 3
Full Baths 2
Half Baths 1
Construction Status Resale
HOA Fees $58/mo
HOA Y/N Yes
Year Built 2008
Annual Tax Amount $7,861
Tax Year 2020
Contingent Pending Inspections
Lot Size 5,008 Sqft
Property Description
If you are looking for the perfect home, look no further! This beautiful home has just hit the market and has all the features anyone would be sure to love! Take a walk inside you are welcome with great space in main living area, gorgeous kitchen with cooking island, large dining room, half bath, oversized two car garage, washer/dryer hookup, and on the second floor you have 3 spacious bedrooms including a grand master suite! Private fenced backyard and located in a quiet family friendly community! Nearby you have Aldi supermarket, Walgreens, CVS, restaurants, schools, daycares, and conveniently close to the Turnpike for an easy commute. Don't let this grand opportunity pass you by!
Location
State FL
County Miami-dade County
Community Silver Palm East Section
Area 60
Interior
Interior Features Closet Cabinetry, First Floor Entry, Main Level Master, Walk-In Closet(s)
Heating Electric
Cooling Central Air
Flooring Tile, Wood
Appliance Dishwasher, Electric Range, Microwave, Refrigerator
Laundry Washer Hookup, Dryer Hookup, In Garage
Exterior
Exterior Feature Fence, Patio
Parking Features Attached
Garage Spaces 2.0
Pool None, Community
Community Features Clubhouse, Home Owners Association, Maintained Community, Pool, Sidewalks
View Garden
Roof Type Spanish Tile
Porch Patio
Garage Yes
Building
Lot Description < 1/4 Acre
Faces South
Story 2
Sewer Public Sewer
Water Public
Architectural Style Detached, Two Story
Level or Stories Two
Structure Type Block
Construction Status Resale
Others
Pets Allowed No Pet Restrictions, Yes
HOA Fee Include Maintenance Grounds,Recreation Facilities
Senior Community No
Tax ID 30-60-19-015-0620
Acceptable Financing Cash, Conventional, FHA
Listing Terms Cash, Conventional, FHA
Financing Conventional
Pets Allowed No Pet Restrictions, Yes
Read Less
Bought with A. Leon Realty Inc.




