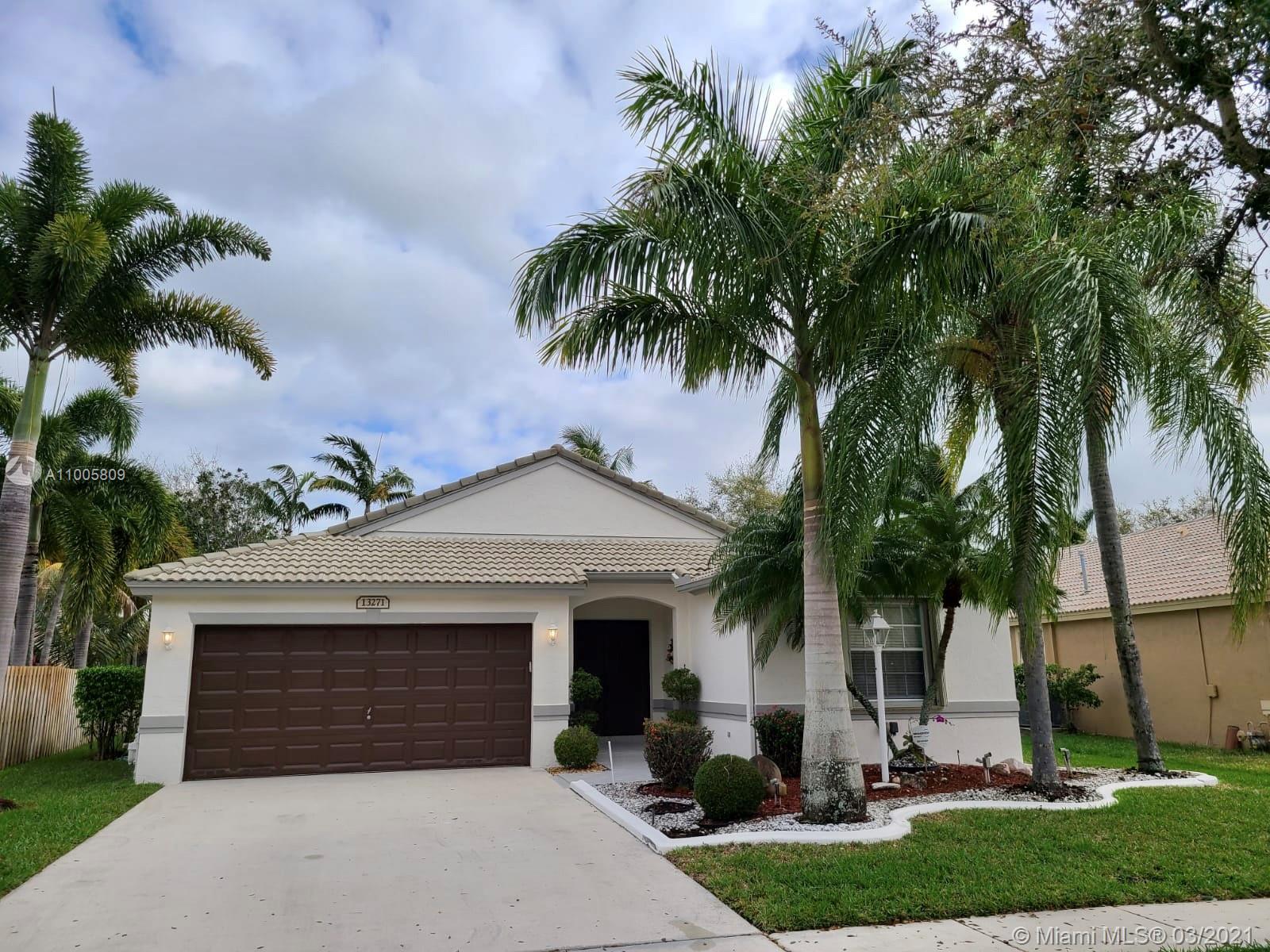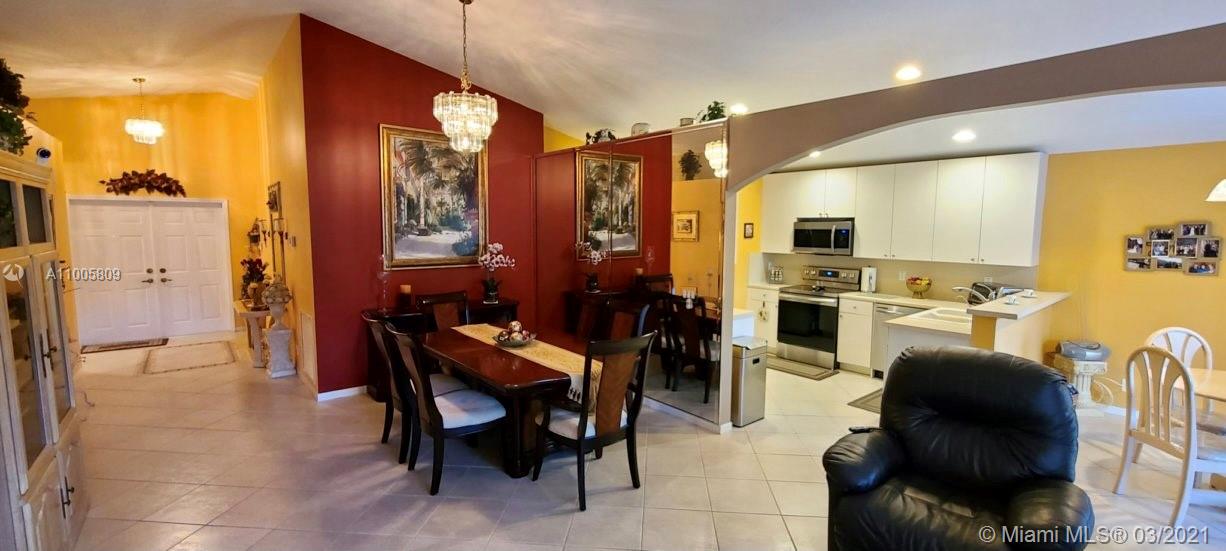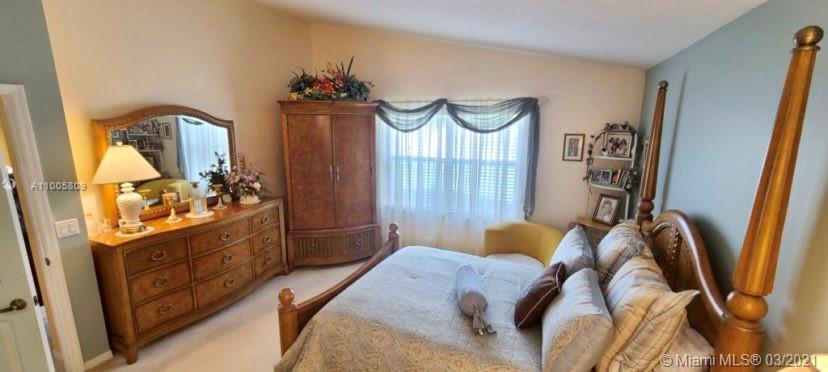For more information regarding the value of a property, please contact us for a free consultation.
Address not disclosed Pembroke Pines, FL 33028
Want to know what your home might be worth? Contact us for a FREE valuation!

Our team is ready to help you sell your home for the highest possible price ASAP
Key Details
Sold Price $465,000
Property Type Single Family Home
Sub Type Single Family Residence
Listing Status Sold
Purchase Type For Sale
Square Footage 1,456 sqft
Price per Sqft $319
Subdivision Pembroke Falls
MLS Listing ID A11005809
Sold Date 05/10/21
Style Detached,One Story
Bedrooms 3
Full Baths 2
Construction Status Resale
HOA Fees $286/mo
HOA Y/N Yes
Year Built 1998
Annual Tax Amount $2,681
Tax Year 2020
Contingent No Contingencies
Lot Size 7,167 Sqft
Property Description
*ANTIGUA MODEL* This charming 3 Bedroom, 2 Bath has a perfect layout. The original owner has kept this home impeccable. This home has NEW stainless-steel appliances & NEW Water Heater, ACCORDION SHUTTERS ON EVERY WINDOW, plenty of outdoor space in the back yard including a covered patio. It includes a spacious 2 car garage. PEMBROKE FALLS HAS “EVERYTHING YOU NEED" GATED COMMUNITY WITH STATE-OF-THE-ART RECREATION CENTER Resort Style Club House: Ballroom, Heated Pool, Spa, Kids Pool, Gym, Tennis, Basketball, Tot-Lots, Dog Park, Activities Director & Onsite Management. HOA fees include: Cable, Internet & Alarm, Security and all the Recreational community offers. Convenient Location, all near Dining, Entertainment, Shopping Malls, Movie Theaters, variety of supermarkets, I-75 and so much more.
Location
State FL
County Broward County
Community Pembroke Falls
Area 3180
Direction I-75 N to Pines Blvd in Pembroke Pines. Take exit 9A from I-75 N. Take NW 142nd Ave and Taft St to NW 12th St. Pembroke Falls - Heritage
Interior
Interior Features Breakfast Bar, Breakfast Area, Entrance Foyer, Family/Dining Room, First Floor Entry, Main Level Master, Pantry, Walk-In Closet(s)
Heating Central
Cooling Central Air, Ceiling Fan(s)
Flooring Carpet, Ceramic Tile
Window Features Blinds,Drapes,Sliding
Appliance Some Gas Appliances, Dryer, Dishwasher, Electric Range, Disposal, Gas Water Heater, Ice Maker, Microwave, Refrigerator, Self Cleaning Oven, Water Purifier, Washer
Laundry Washer Hookup, Dryer Hookup
Exterior
Exterior Feature Porch, Patio, Storm/Security Shutters
Garage Spaces 2.0
Pool None, Community
Community Features Clubhouse, Fitness, Game Room, Gated, Home Owners Association, Maintained Community, Other, Property Manager On-Site, Pool, Street Lights, Tennis Court(s)
Utilities Available Cable Available, Underground Utilities
View Garden
Roof Type Spanish Tile
Porch Open, Patio, Porch
Garage Yes
Building
Lot Description Sprinklers Automatic, < 1/4 Acre
Faces South
Story 1
Foundation Slab
Sewer Public Sewer
Water Public
Architectural Style Detached, One Story
Structure Type Block,Stucco
Construction Status Resale
Schools
Elementary Schools Lakeside
Middle Schools Walter C. Young
High Schools Flanagan;Charls
Others
HOA Fee Include Common Areas,Cable TV,Internet,Maintenance Structure,Recreation Facilities,Security
Senior Community No
Tax ID 514011051720
Security Features Security System Owned,Security Gate,Gated Community,Smoke Detector(s)
Acceptable Financing Cash, Conventional, FHA, VA Loan
Listing Terms Cash, Conventional, FHA, VA Loan
Financing Conventional
Read Less
Bought with Coldwell Banker Realty




