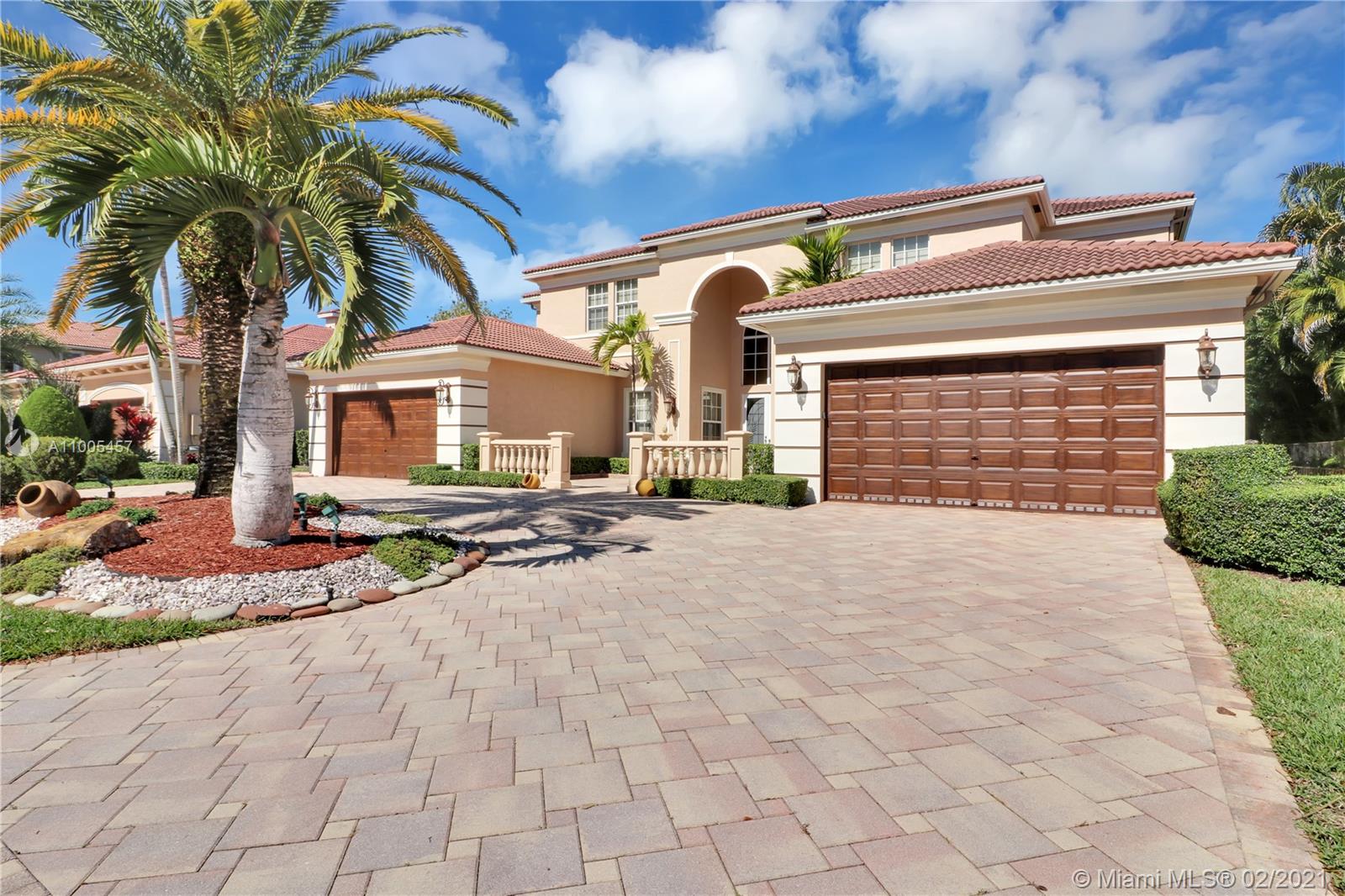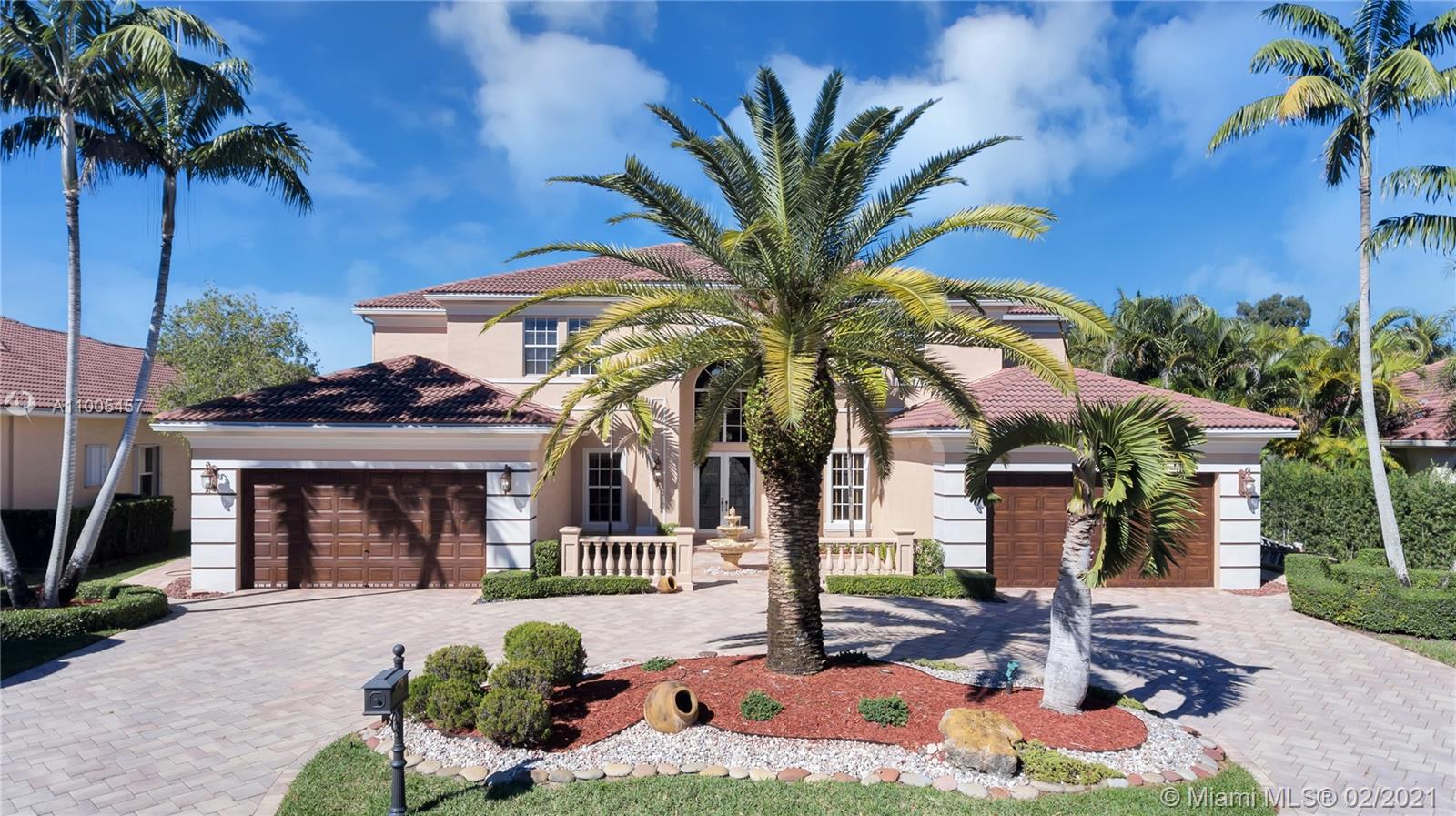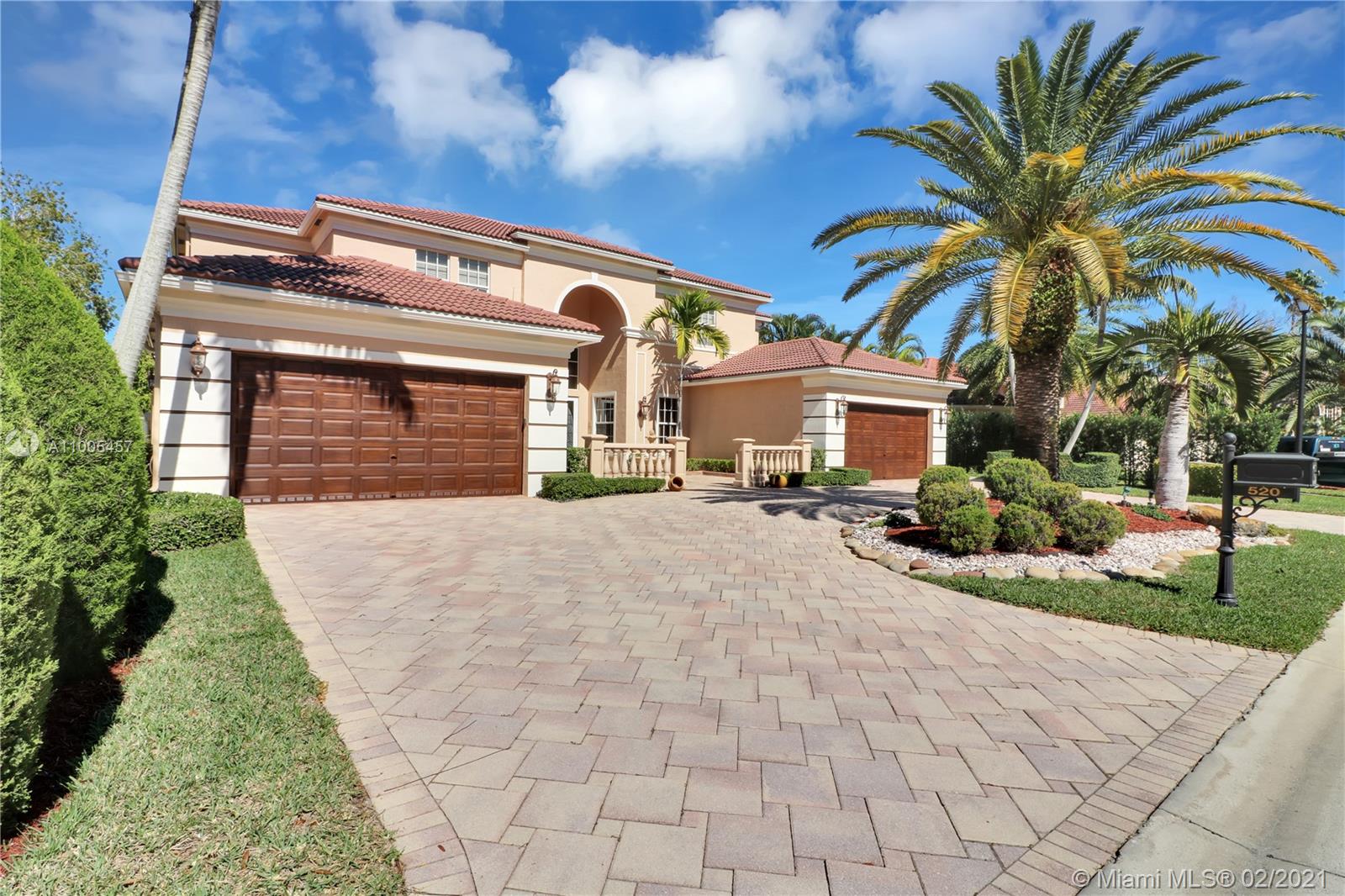For more information regarding the value of a property, please contact us for a free consultation.
520 W Enclave Cir W Pembroke Pines, FL 33027
Want to know what your home might be worth? Contact us for a FREE valuation!

Our team is ready to help you sell your home for the highest possible price ASAP
Key Details
Sold Price $1,100,000
Property Type Single Family Home
Sub Type Single Family Residence
Listing Status Sold
Purchase Type For Sale
Square Footage 4,975 sqft
Price per Sqft $221
Subdivision The Enclave At Grand Palms
MLS Listing ID A11005457
Sold Date 05/17/21
Style Detached,Mediterranean,Two Story
Bedrooms 6
Full Baths 5
Construction Status New Construction
HOA Fees $328/mo
HOA Y/N Yes
Year Built 2005
Annual Tax Amount $11,649
Tax Year 2020
Contingent Backup Contract/Call LA
Lot Size 0.289 Acres
Property Description
Luxurious 6 Bedroom(6th bedroom used as office)5 Bath with amazing golf-course view, spa/pool home in exclusive double-gated Enclave section of Grand Palms golf resort. Downstairs offers: master bedroom w/2 closets, spa-like master bath, office, dining room, kitchen, laundry room, walk-in pantry, custom bar, family room, & two 2 car garages w/ custom cabinets. Upstairs: Jack-and-Jill bath adjoined to 2 bedrooms, plus two bedrooms with en-suite baths, upstairs loft with custom bar. Marble & real wood floors throughout. Upgrades include: Subzero & Thermador appliances, glass-etched front double door, custom curtains/blinds, impact windows, custom fireplace & faux-painting, $5K venetian plastered guest bath, professionally decorated by Susan Rich. Sold FURNISHED. New paint exterior in 2020.
Location
State FL
County Broward County
Community The Enclave At Grand Palms
Area 3980
Direction Follow GPS to Grand Palms security and give listing address, realtor business card, and driver license to security guard. Follow GPS to second set of gates at Enclave, call Listing Agent, Hayes on cell for gate code. Drive to house to park.
Interior
Interior Features Wet Bar, Bidet, Bedroom on Main Level, Breakfast Area, Dining Area, Separate/Formal Dining Room, Dual Sinks, First Floor Entry, Jetted Tub, Living/Dining Room, Main Level Master, Separate Shower, Bar, Walk-In Closet(s), Loft
Heating Central, Electric
Cooling Central Air, Ceiling Fan(s), Electric
Flooring Ceramic Tile, Marble, Tile, Wood
Furnishings Negotiable
Window Features Blinds,Double Hung,Drapes,Impact Glass,Metal
Appliance Dryer, Dishwasher, Electric Range, Electric Water Heater, Disposal, Microwave, Refrigerator, Washer
Exterior
Exterior Feature Fence, Lighting, Porch, Patio
Parking Features Attached
Garage Spaces 4.0
Pool In Ground, Pool
Community Features Golf, Golf Course Community, Gated, Home Owners Association, Maintained Community, Property Manager On-Site
Utilities Available Cable Available
View Golf Course, Pool
Roof Type Barrel,Spanish Tile
Handicap Access Accessible Doors, Accessible Hallway(s)
Porch Open, Patio, Porch
Garage Yes
Building
Lot Description 1/4 to 1/2 Acre Lot, Sprinklers Automatic
Faces South
Story 2
Sewer Public Sewer
Water Public
Architectural Style Detached, Mediterranean, Two Story
Level or Stories Two
Structure Type Block
Construction Status New Construction
Others
Pets Allowed No Pet Restrictions, Yes
HOA Fee Include Common Areas,Cable TV,Maintenance Structure,Security
Senior Community No
Tax ID 514016100160
Security Features Gated Community,Smoke Detector(s)
Acceptable Financing Cash, Conventional
Listing Terms Cash, Conventional
Financing Conventional
Pets Allowed No Pet Restrictions, Yes
Read Less
Bought with Element Real Estate Group




