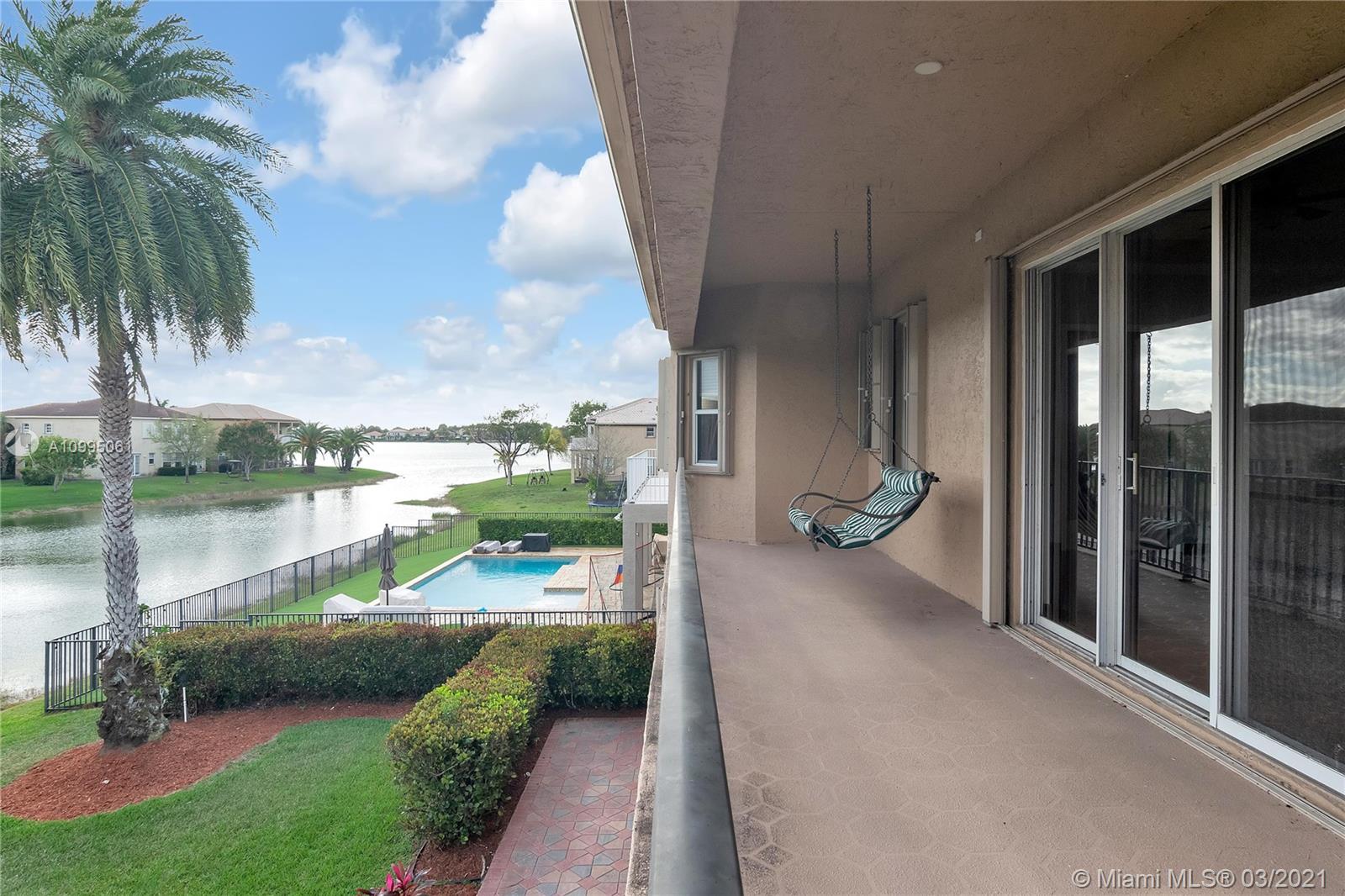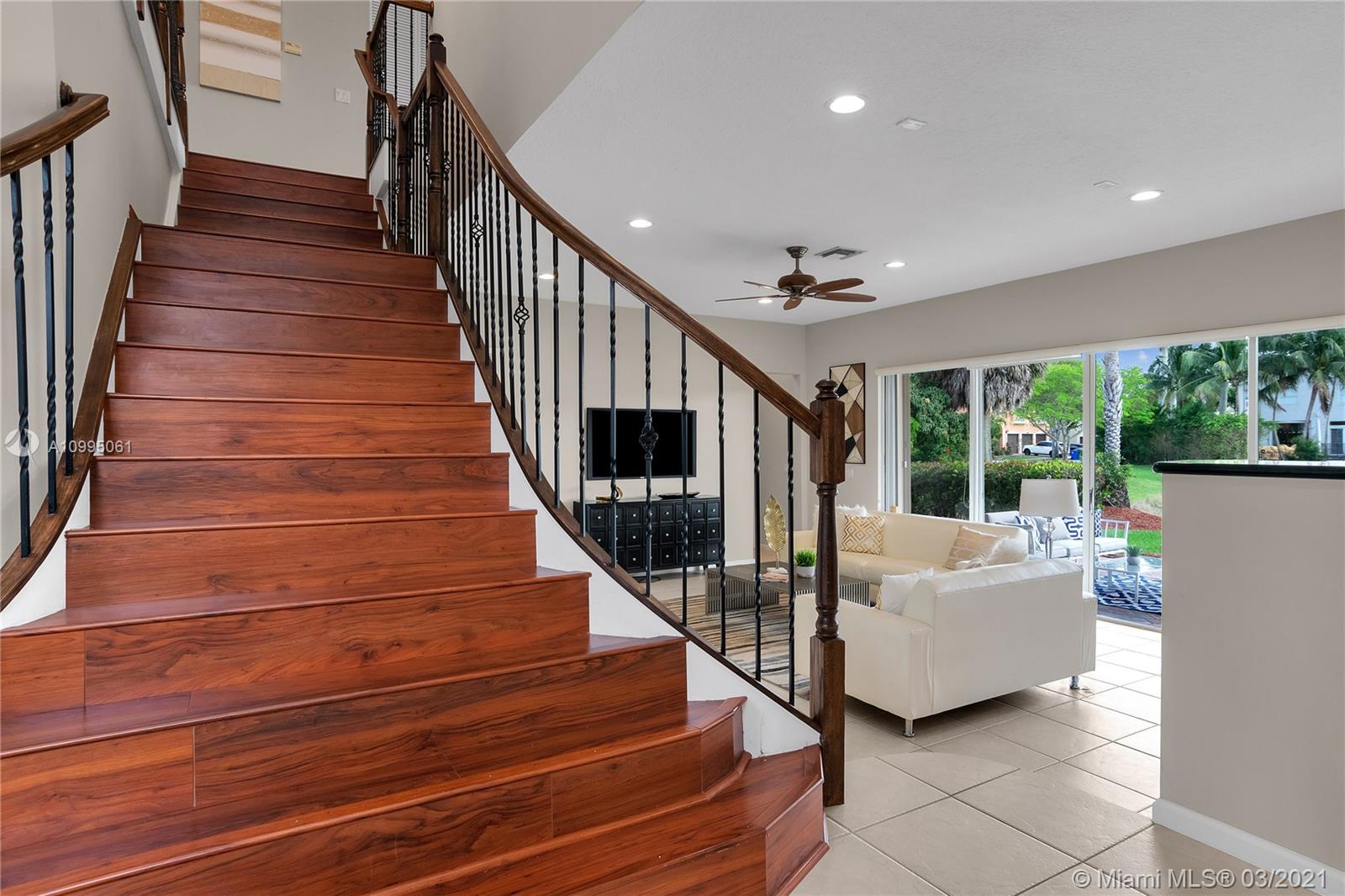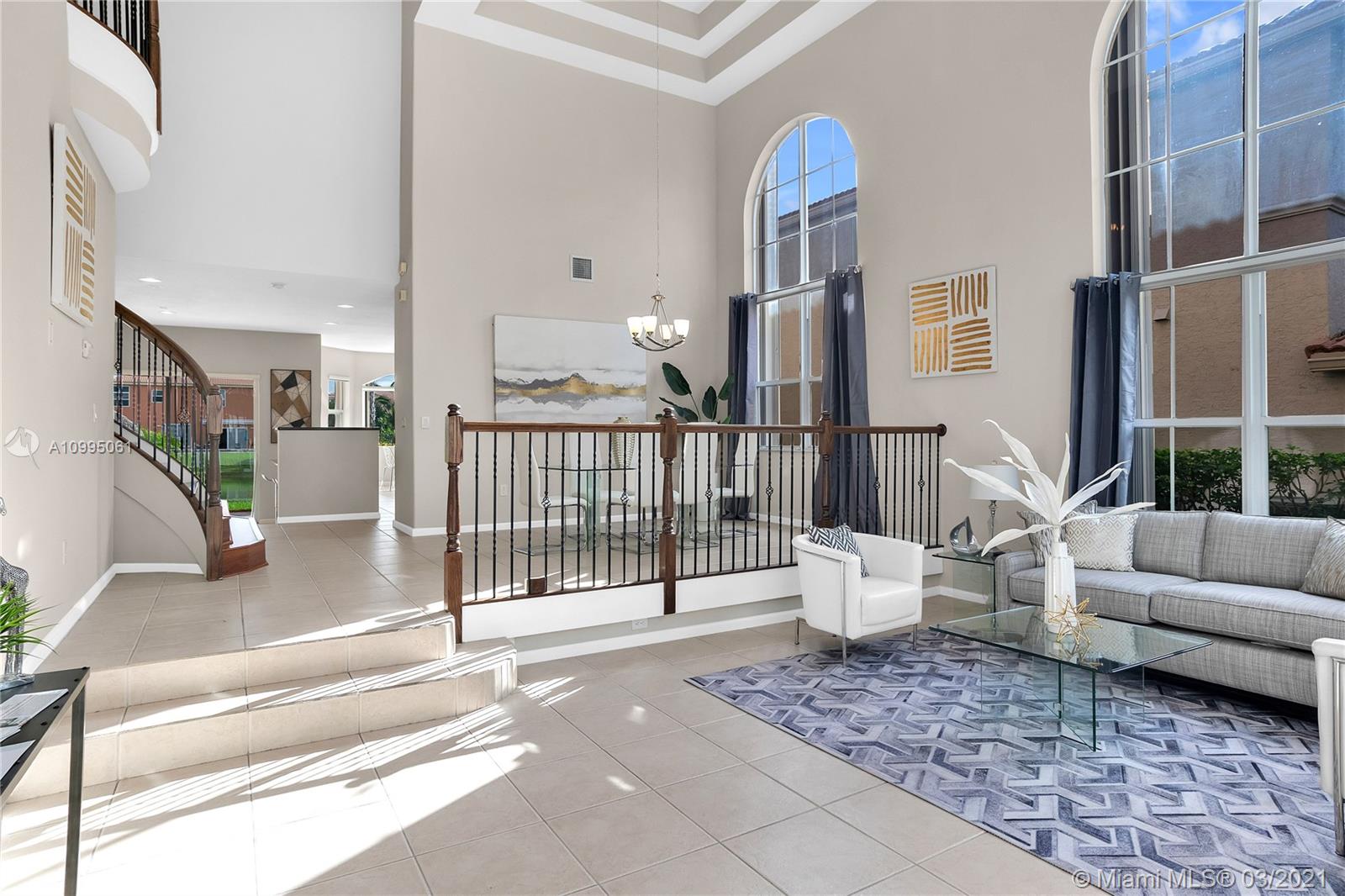For more information regarding the value of a property, please contact us for a free consultation.
16724 SW 10TH ST Pembroke Pines, FL 33027
Want to know what your home might be worth? Contact us for a FREE valuation!

Our team is ready to help you sell your home for the highest possible price ASAP
Key Details
Sold Price $755,000
Property Type Single Family Home
Sub Type Single Family Residence
Listing Status Sold
Purchase Type For Sale
Subdivision Lido Isles
MLS Listing ID A10995061
Sold Date 04/16/21
Style Detached,Two Story
Bedrooms 6
Full Baths 4
Construction Status Resale
HOA Fees $200/mo
HOA Y/N Yes
Year Built 2003
Annual Tax Amount $9,230
Tax Year 2020
Contingent No Contingencies
Property Description
Stunning tropical paradise - huge waterfront home in gated Lido Isles Community of Pembroke Pines. 6 BR, 4 full baths, 3 car garage. 6th BR currently master sitting room, also additional hobby rm and loft. Superb eat-in waterview kitchen w/ gorgeous granite counters, top cabinetry, stainless steel appl. Countless upgrades incl lighting, accordion shutters, much more. Spectacular lake view master suite with balcony, gorgeous double master bath, awesome built-in closets - best I have ever seen. Waterfront covered patio, big landscaped yard on lake. Resort-level community pool, cabanas, fitness center, more. Community is adjacent to to nationally recognized Pembroke Pines FSU Charter Elementary, YMCA and Baseball/park complex. Close to shopping, dining, hospital and I-75 for easy commutes.
Location
State FL
County Broward County
Community Lido Isles
Area 3980
Direction PINES BLVD TO NW 172ND AVE. LEFT ON 172ND AVE. LEFT ON SW 13TH(LIDO ISLE ENTRANCE ON YOUR LEFT)ONCE IN THE COMMUNITY MAKE A RIGHT ON 171ST TER. FOLLOW ALL THE WAY AROUND TO SW 10TH ST ON YOUR LEFT. 2ND HOUSE ON YOUR LEFT.
Interior
Interior Features Breakfast Bar, Built-in Features, Bedroom on Main Level, Closet Cabinetry, Dining Area, Separate/Formal Dining Room, Dual Sinks, Entrance Foyer, Eat-in Kitchen, French Door(s)/Atrium Door(s), Split Bedrooms, Separate Shower, Vaulted Ceiling(s), Walk-In Closet(s), Loft
Heating Central, Electric
Cooling Central Air, Ceiling Fan(s), Electric
Flooring Tile, Wood
Furnishings Unfurnished
Window Features Blinds
Appliance Dryer, Dishwasher, Electric Range, Disposal, Ice Maker, Microwave, Other, Refrigerator, Self Cleaning Oven, Washer
Exterior
Exterior Feature Balcony, Lighting, Patio, Room For Pool, Storm/Security Shutters
Parking Features Attached
Garage Spaces 3.0
Pool None, Community
Community Features Fitness, Gated, Pool
Utilities Available Cable Available
Waterfront Description Lake Front
View Y/N Yes
View Garden, Lake
Roof Type Barrel
Porch Balcony, Open, Patio
Garage Yes
Building
Lot Description < 1/4 Acre
Faces North
Story 2
Sewer Public Sewer
Water Public
Architectural Style Detached, Two Story
Level or Stories Two
Structure Type Block
Construction Status Resale
Schools
Elementary Schools Silver Lakes Elem
Middle Schools Glades
High Schools Everglades
Others
Pets Allowed Conditional, Yes
HOA Fee Include Common Areas,Maintenance Structure,Recreation Facilities,Security
Senior Community No
Tax ID 514020081020
Security Features Security System Owned,Security Gate,Smoke Detector(s)
Acceptable Financing Cash, Conventional, VA Loan
Listing Terms Cash, Conventional, VA Loan
Financing Conventional
Special Listing Condition Listed As-Is
Pets Allowed Conditional, Yes
Read Less
Bought with United Realty Group Inc




