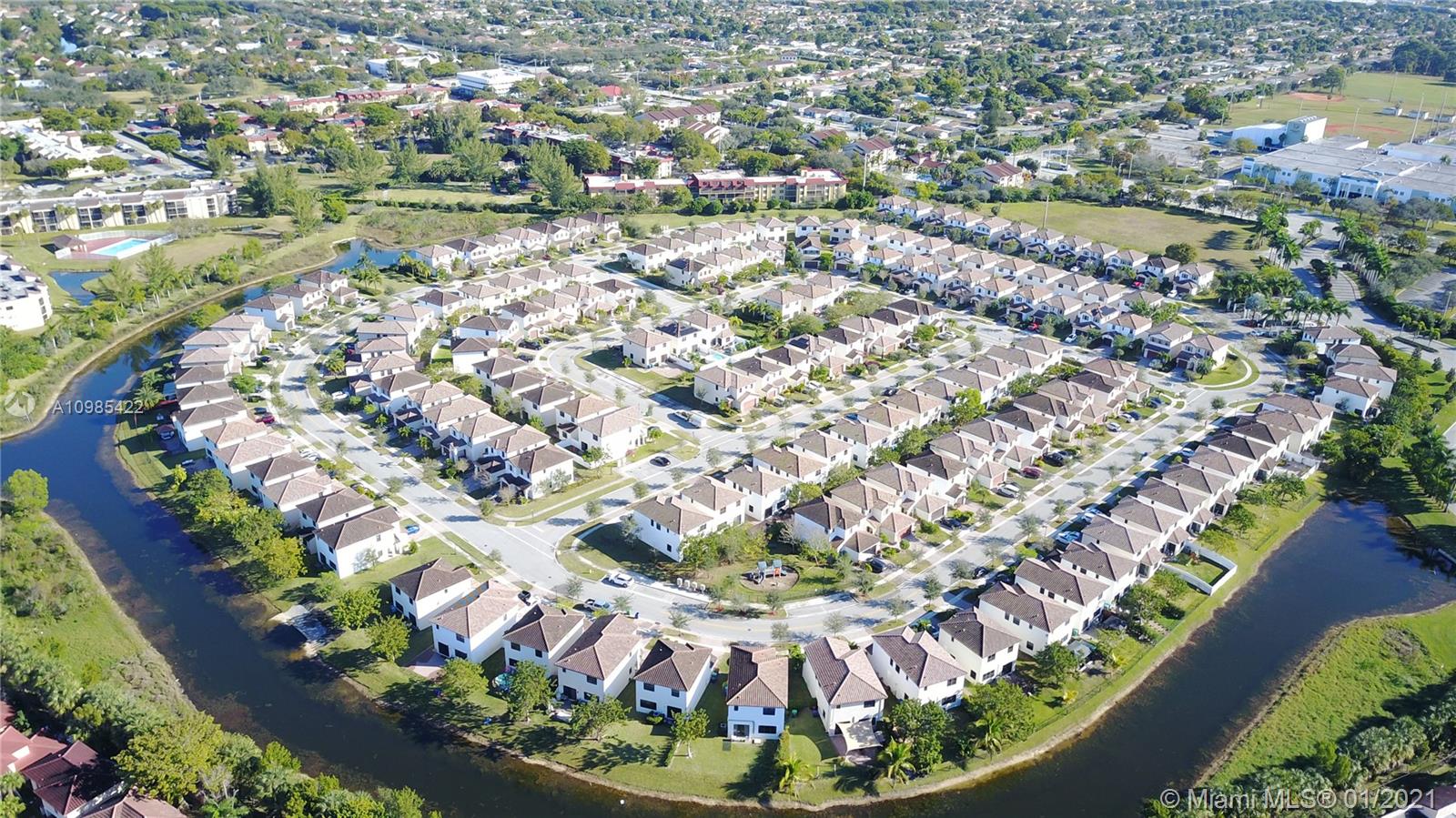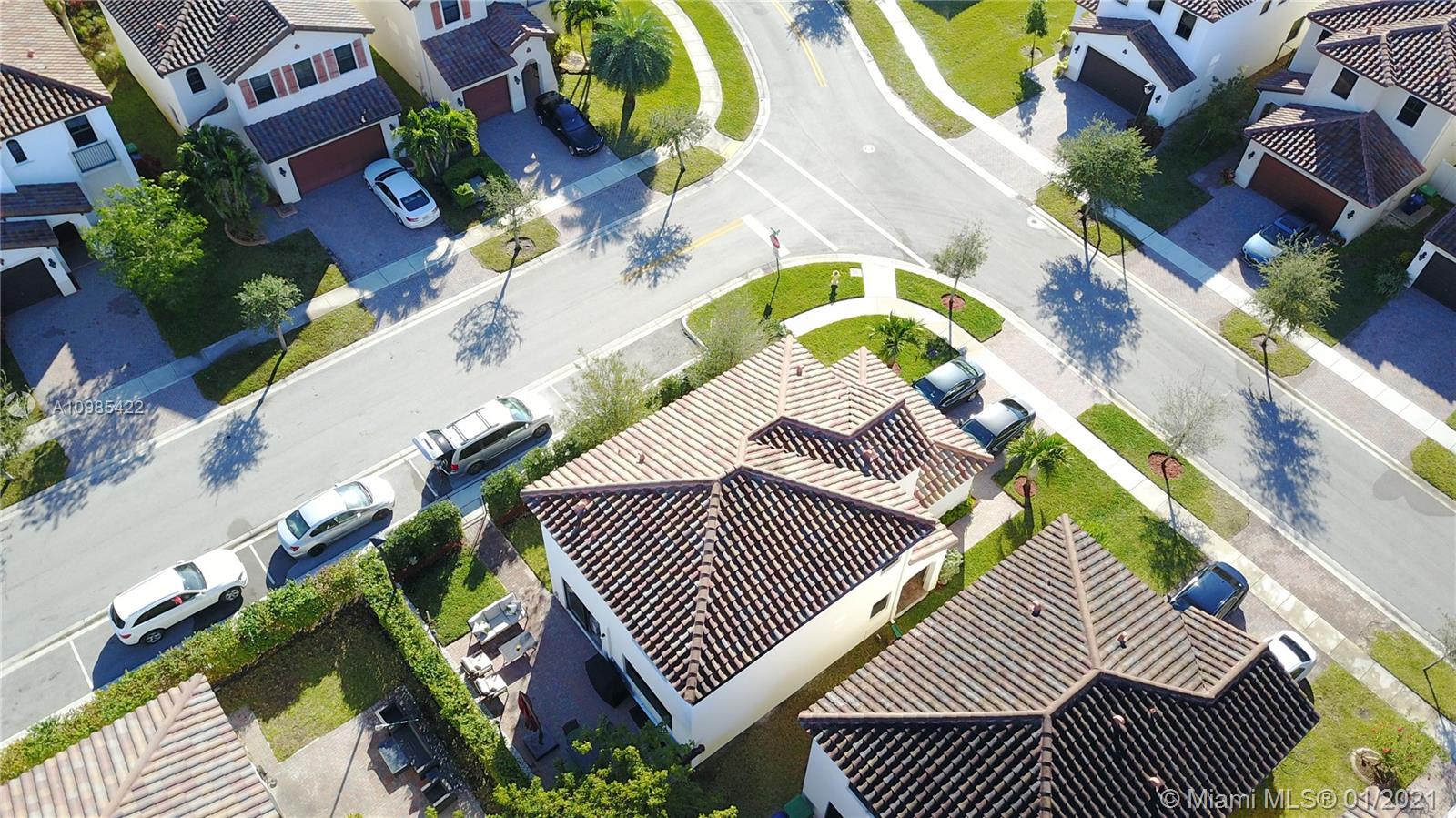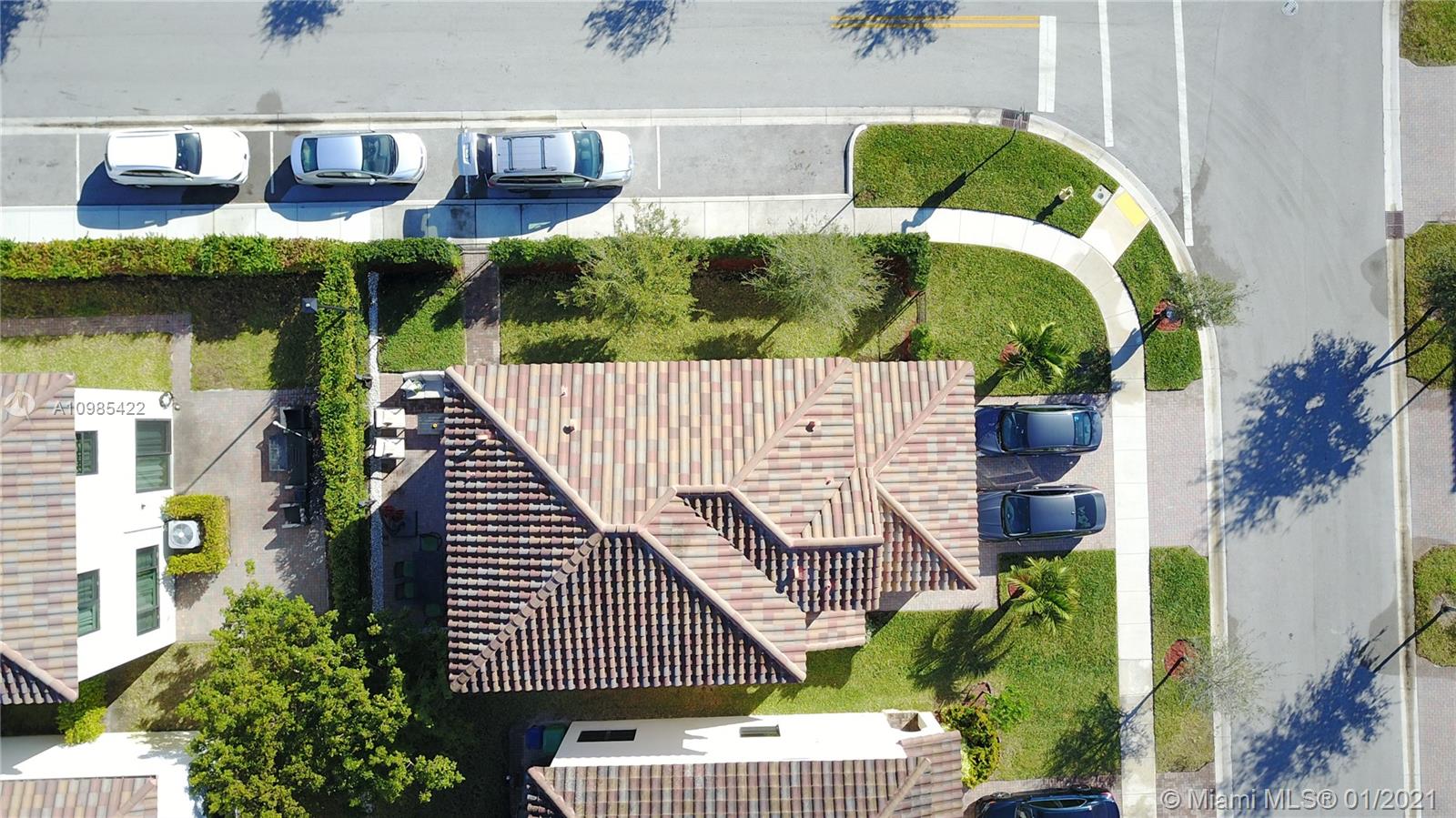For more information regarding the value of a property, please contact us for a free consultation.
9075 SW 36th Mnr Miramar, FL 33025
Want to know what your home might be worth? Contact us for a FREE valuation!

Our team is ready to help you sell your home for the highest possible price ASAP
Key Details
Sold Price $410,000
Property Type Single Family Home
Sub Type Single Family Residence
Listing Status Sold
Purchase Type For Sale
Square Footage 1,868 sqft
Price per Sqft $219
Subdivision Foxcroft Homes Phase Ii
MLS Listing ID A10985422
Sold Date 03/23/21
Style Mediterranean,Two Story
Bedrooms 3
Full Baths 2
Half Baths 1
Construction Status Resale
HOA Fees $135/mo
HOA Y/N Yes
Year Built 2015
Annual Tax Amount $7,198
Tax Year 2019
Contingent No Contingencies
Lot Size 3,968 Sqft
Property Description
Location!! This Amazing Corner Unit two-story single family home located in a gated community, 3 bedroom 2.5 bathroom home built in 2015 many updates including. Home was purchased with additional upgrades such as, tiled flooring in first floor, granite countertops in kitchen and bathrooms, Large wood cabinets in the kitchen and bathrooms, stainless steel appliances, Custom lights throughout Kitchen, Family and Living Room. Laundry located second floor. This Unit has large spacious backyard. Amenities in the community pool and children play area and Security Patrol. Unit Conveniently located.
Location
State FL
County Broward County
Community Foxcroft Homes Phase Ii
Area 3190
Direction 9075 Sw 36 Manor Miramar, FL 33025 USE ADDRESS: MIRAMAR FOR DIRECTIONS TO COMMUNITY DOUGLAS ROAD SOUTH OF MIRAMAR PARKWAY TO WATERVIEW ON WEST SIDE OF ROAD. PAST GATE ON LEFT FIRST CORNER RIGHT ON 36 MANOR
Interior
Interior Features Bedroom on Main Level, Breakfast Area, Closet Cabinetry, Dining Area, Separate/Formal Dining Room, Entrance Foyer, Family/Dining Room, First Floor Entry, Kitchen/Dining Combo, Living/Dining Room, Sitting Area in Master, Upper Level Master, Walk-In Closet(s), Attic
Heating Central, Electric
Cooling Central Air, Electric
Flooring Carpet, Tile
Furnishings Partially
Window Features Blinds,Sliding
Appliance Dryer, Dishwasher, Electric Water Heater, Disposal, Microwave, Refrigerator, Washer
Exterior
Exterior Feature Fence, Patio
Parking Features Attached
Garage Spaces 2.0
Pool None, Community
Community Features Gated, Home Owners Association, Pool
Utilities Available Cable Available
View Y/N No
View None
Roof Type Bahama,Concrete,Roof Over
Handicap Access Accessible Doors, Accessible Entrance
Porch Patio
Garage Yes
Building
Lot Description Sprinkler System, < 1/4 Acre
Faces South
Story 2
Sewer Public Sewer
Water Public
Architectural Style Mediterranean, Two Story
Level or Stories Two
Structure Type Brick,Block
Construction Status Resale
Others
Pets Allowed Size Limit, Yes
Senior Community No
Tax ID 514129181110
Security Features Fire Sprinkler System,Gated Community,Smoke Detector(s),Security Guard
Acceptable Financing Cash, Conventional
Listing Terms Cash, Conventional
Financing Conventional
Special Listing Condition Listed As-Is
Pets Allowed Size Limit, Yes
Read Less
Bought with Elite Realty Partners, Inc.




