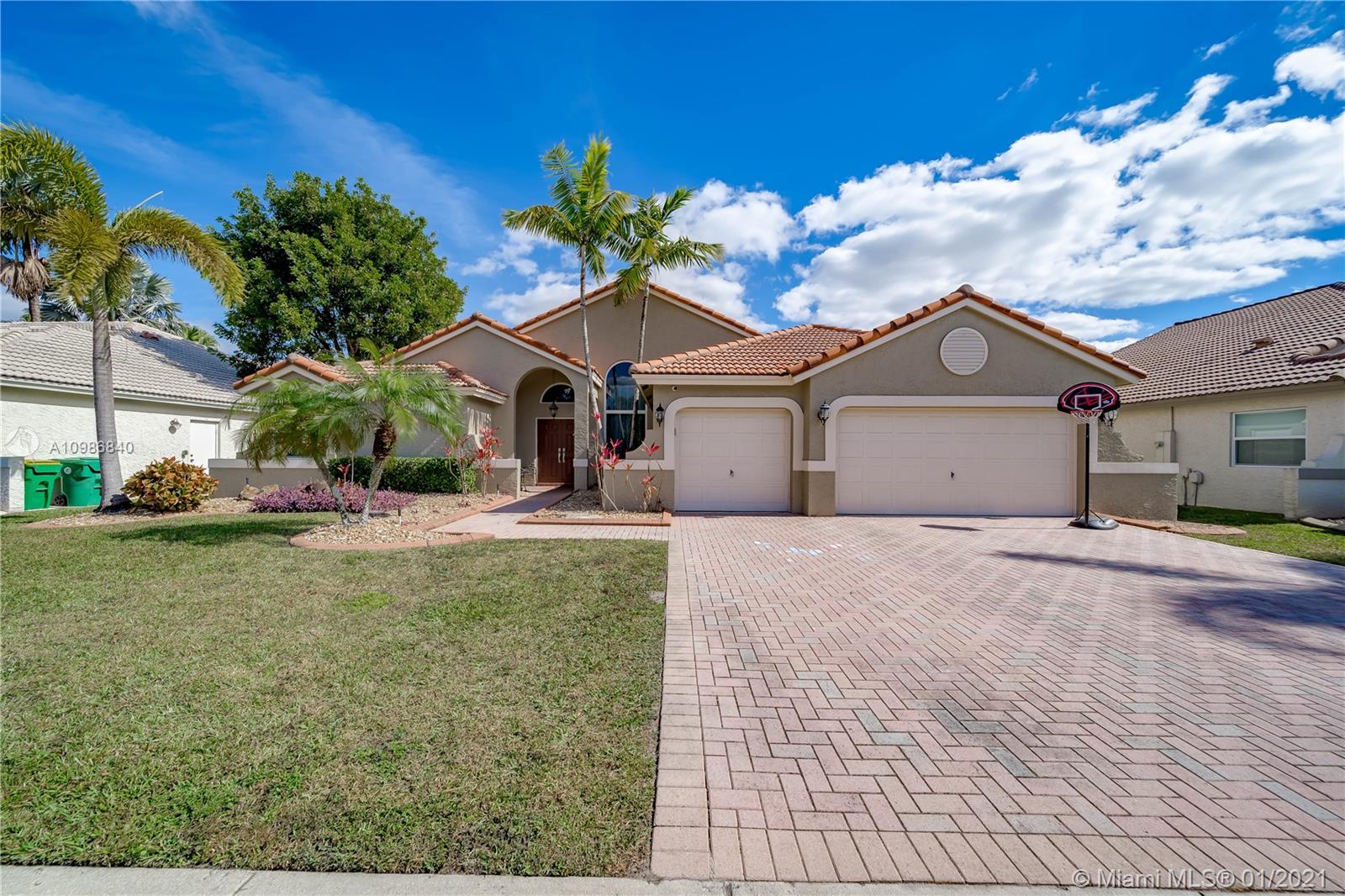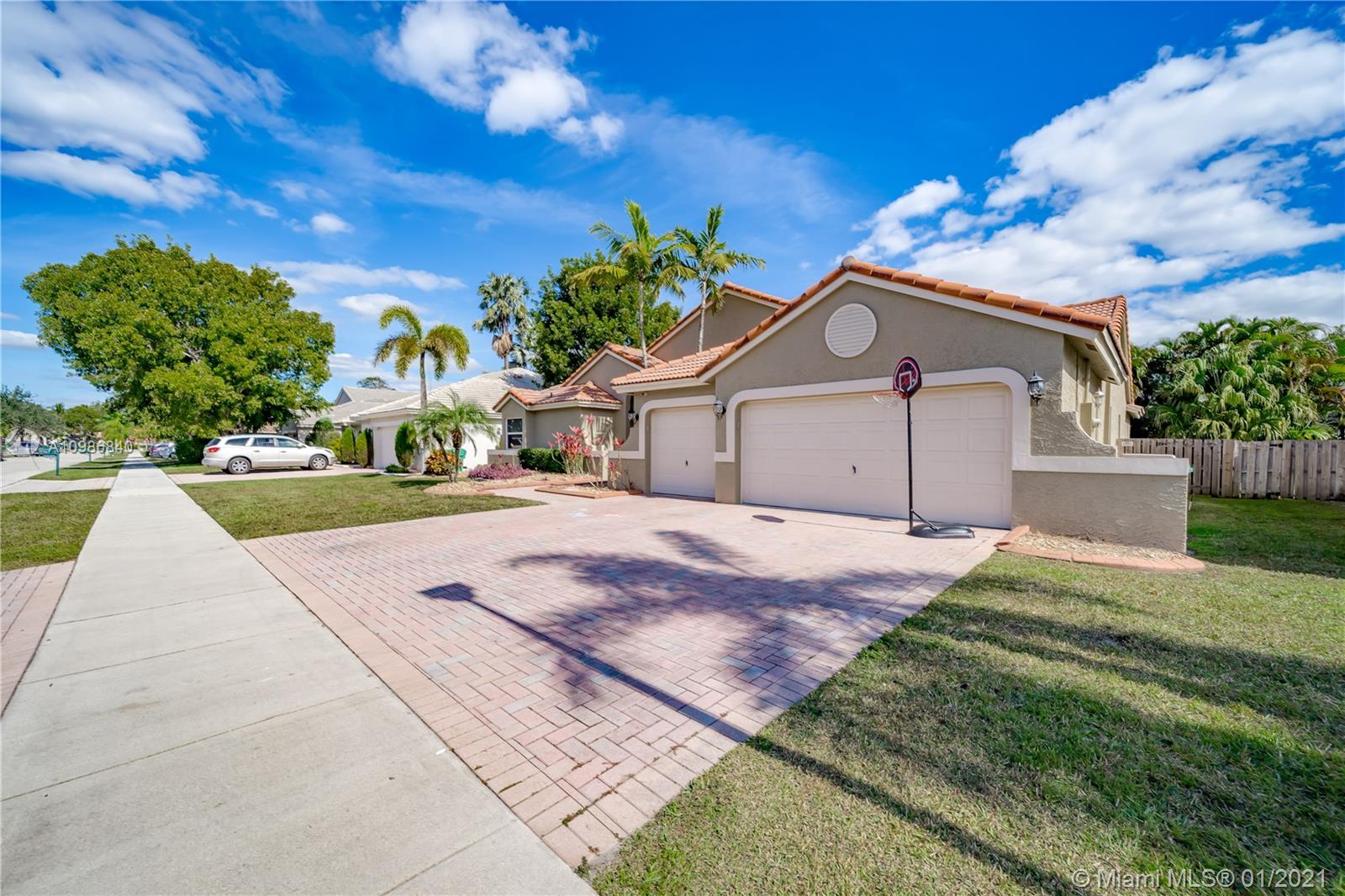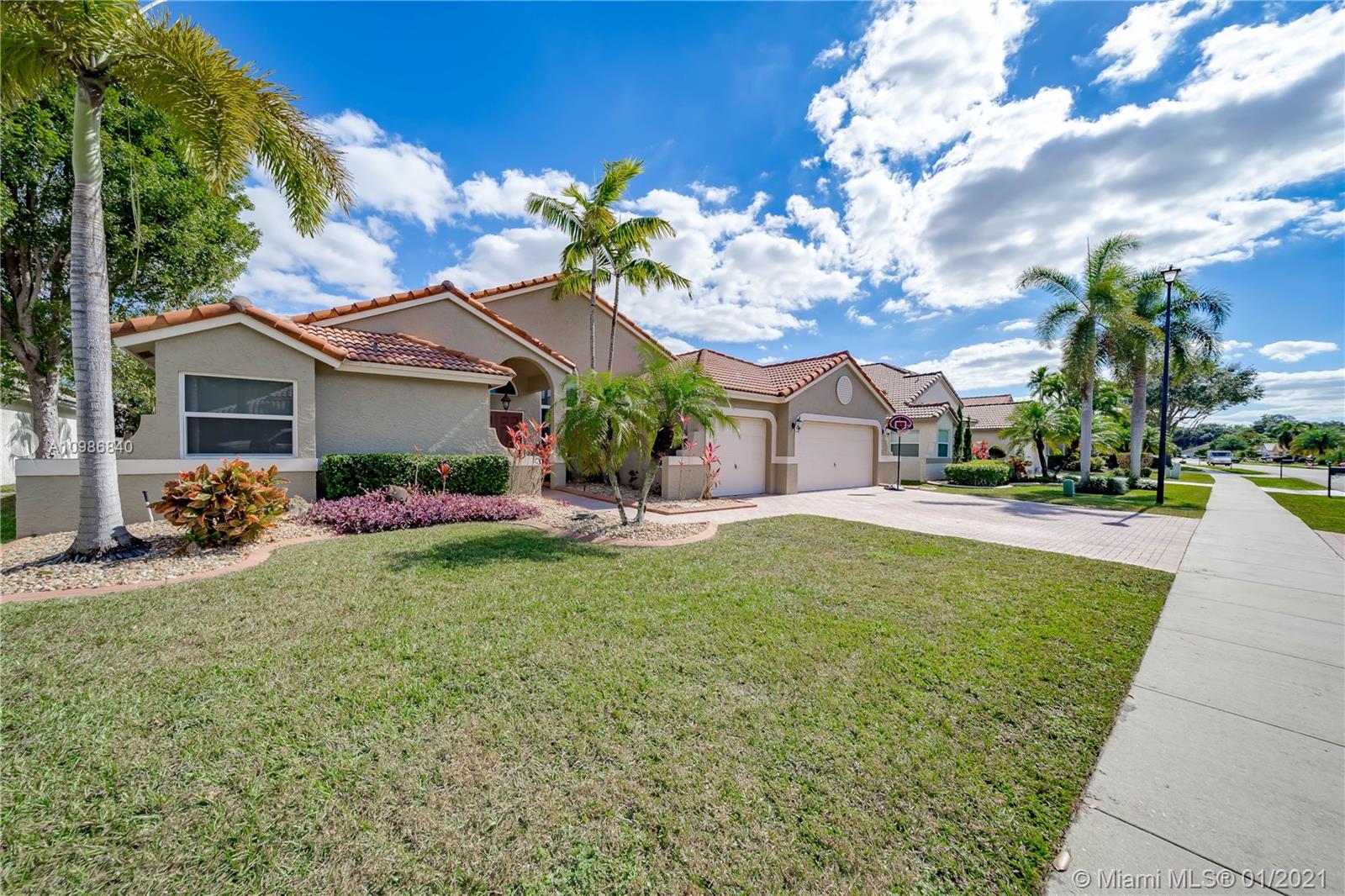For more information regarding the value of a property, please contact us for a free consultation.
3230 Overlook Rd Davie, FL 33328
Want to know what your home might be worth? Contact us for a FREE valuation!

Our team is ready to help you sell your home for the highest possible price ASAP
Key Details
Sold Price $670,000
Property Type Single Family Home
Sub Type Single Family Residence
Listing Status Sold
Purchase Type For Sale
Square Footage 2,414 sqft
Price per Sqft $277
Subdivision Forest Ridge Single Famil
MLS Listing ID A10986840
Sold Date 02/26/21
Style Detached,One Story
Bedrooms 4
Full Baths 3
Construction Status Resale
HOA Fees $106/qua
HOA Y/N Yes
Year Built 2000
Annual Tax Amount $7,024
Tax Year 2020
Contingent Pending Inspections
Lot Size 8,250 Sqft
Property Description
Amazing opportunity to own a home in The Ridge on Nob Hill features 4BR (triple-split), 3BA, 3 car-garage. Open-style floor plan w/lots of natural lighting, formal living & dining areas, architectural niches, volume ceilings, upgraded kitchen w/ granite, stainless steel appliances, breakfast bar and area, open to Family Room. Master suite features 2 walk-in closets w/ built-ins, vaulted ceiling, sliding door access to private patio area and pool, and an on-suite with spa-tub, dual sinks, and separate shower. Impact windows and doors throughout, fully fenced yard, community pool, walking trails, near Tree Tops Park, Westridge Open Space Preserve, Pine Island Ridge Natural Area, major highways and great schools.
Location
State FL
County Broward County
Community Forest Ridge Single Famil
Area 3880
Direction 595 - NOB HILL (SOUTH) - THE RIDGE ON NOB HILL (LEFT) TO OVERLOOK ROAD (RIGHT) HOUSE WILL BE ON THE LEFT
Interior
Interior Features Breakfast Area, Dual Sinks, Family/Dining Room, First Floor Entry, Main Level Master, Split Bedrooms, Walk-In Closet(s)
Heating Electric
Cooling Central Air
Flooring Carpet, Other, Tile
Appliance Dryer, Dishwasher, Electric Range, Microwave, Washer
Exterior
Exterior Feature Fence, Patio
Parking Features Attached
Garage Spaces 3.0
Pool Free Form, In Ground, Other, Pool
Community Features Clubhouse
View Y/N No
View None, Pool
Roof Type Barrel
Porch Patio
Garage Yes
Building
Lot Description < 1/4 Acre
Faces Southwest
Story 1
Sewer Public Sewer
Water Public
Architectural Style Detached, One Story
Structure Type Block,Pre-Cast Concrete
Construction Status Resale
Others
Pets Allowed Conditional, Yes
Senior Community No
Tax ID 504120190570
Acceptable Financing Cash, Conventional
Listing Terms Cash, Conventional
Financing Conventional
Special Listing Condition Listed As-Is
Pets Allowed Conditional, Yes
Read Less
Bought with United Realty Group Inc




