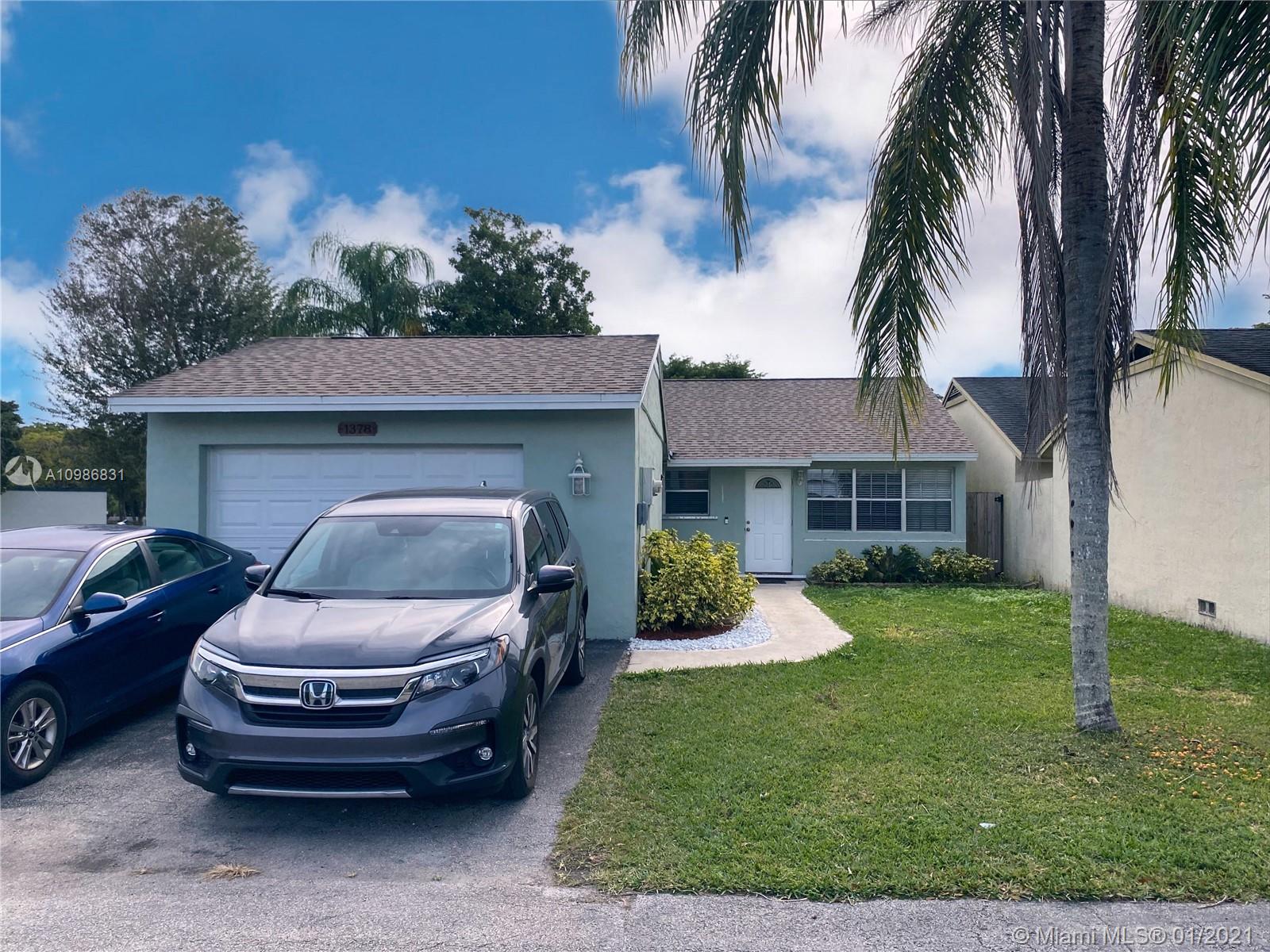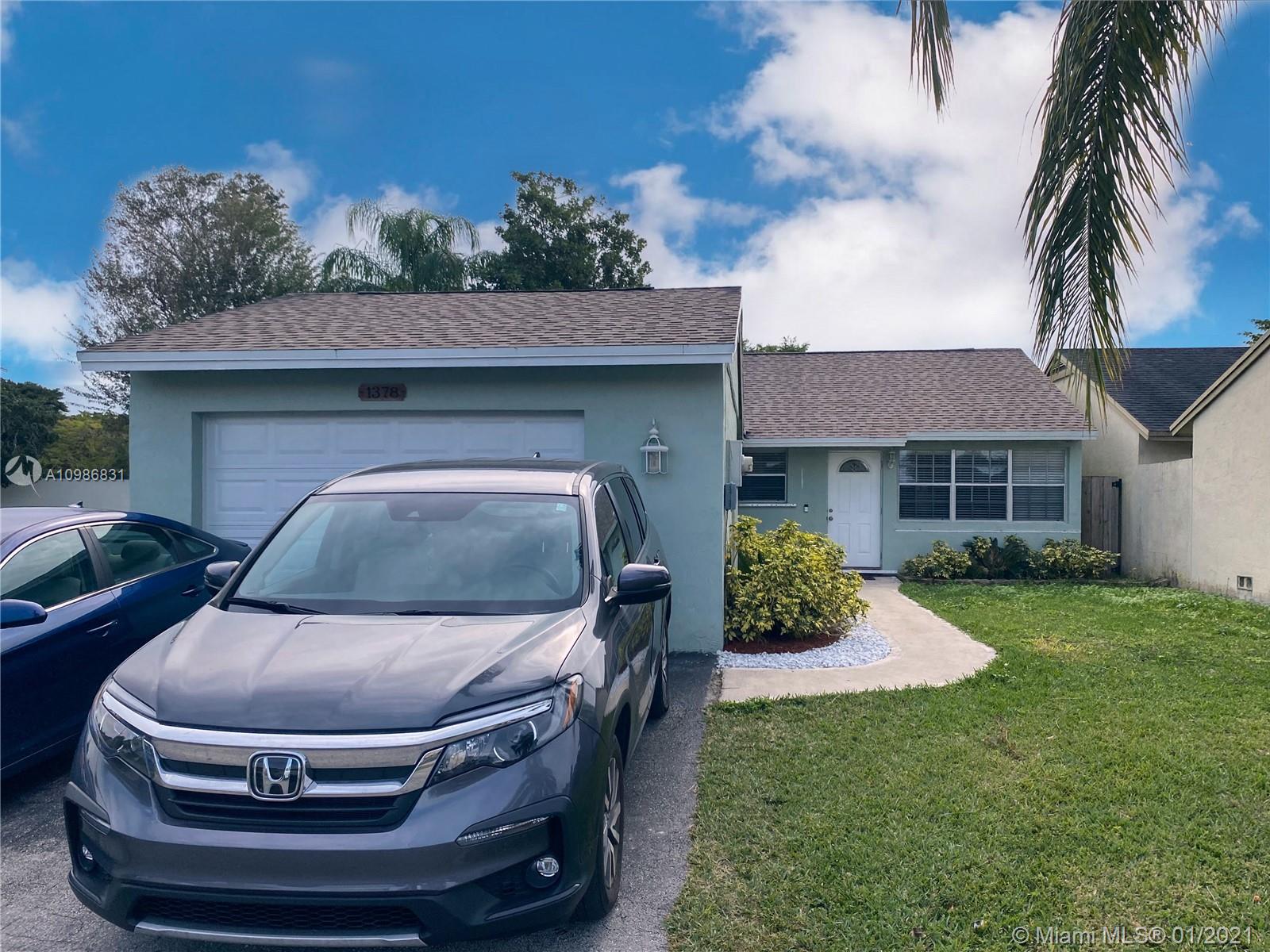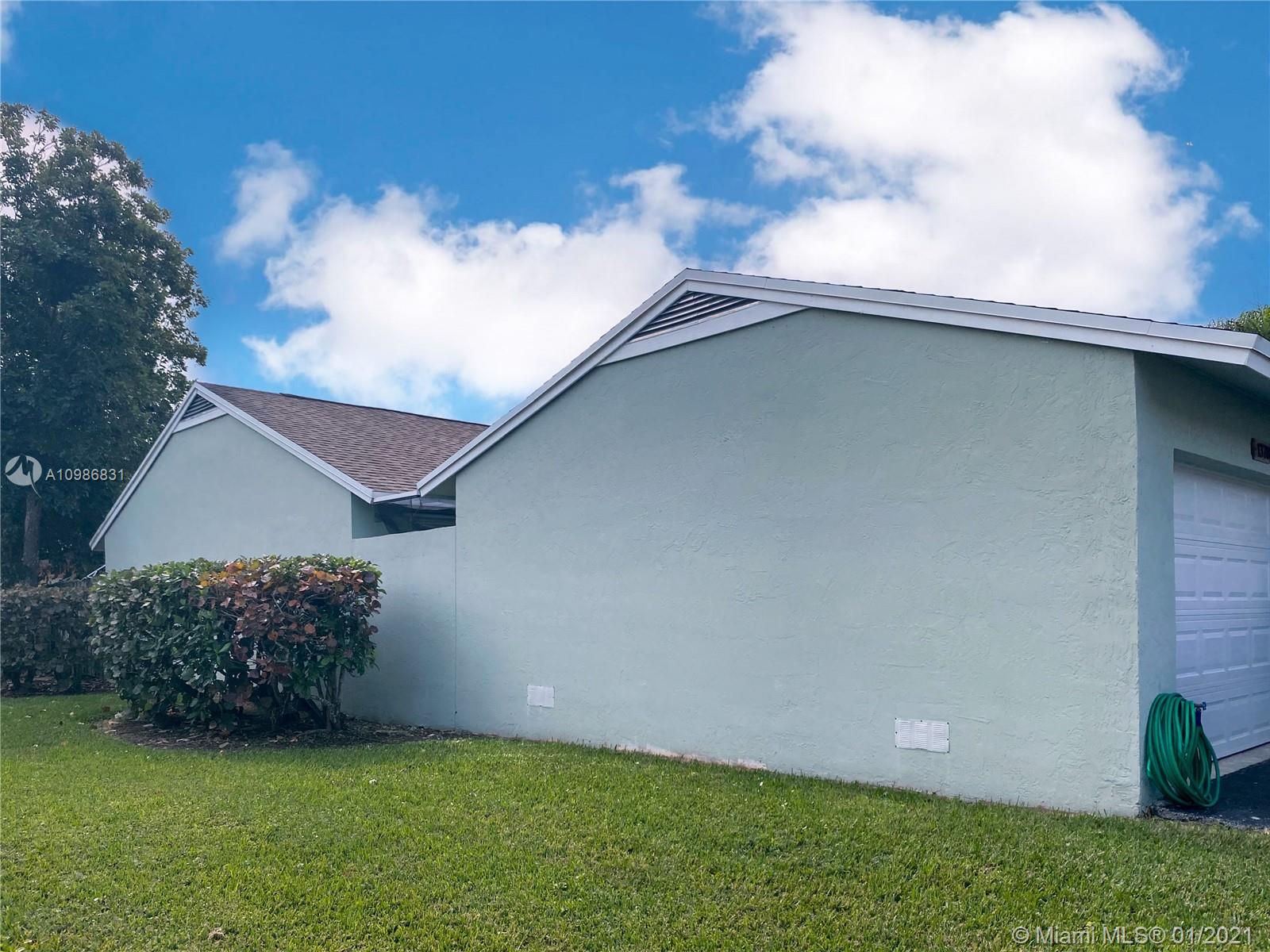For more information regarding the value of a property, please contact us for a free consultation.
1378 Osprey Ct Homestead, FL 33035
Want to know what your home might be worth? Contact us for a FREE valuation!

Our team is ready to help you sell your home for the highest possible price ASAP
Key Details
Sold Price $265,000
Property Type Single Family Home
Sub Type Single Family Residence
Listing Status Sold
Purchase Type For Sale
Square Footage 1,110 sqft
Price per Sqft $238
Subdivision Audubon Cluster West
MLS Listing ID A10986831
Sold Date 03/16/21
Style Detached,Patio Home,One Story
Bedrooms 3
Full Baths 2
Construction Status Resale
HOA Fees $71/qua
HOA Y/N Yes
Year Built 1982
Annual Tax Amount $2,515
Tax Year 2020
Contingent No Contingencies
Lot Size 3,800 Sqft
Property Description
Looking for an affordable starter home? This great 3/2 on a corner lo in the Villages of Homestead - Audubon Cluster West t is the one that you want! Remodeled kitchen with granite countertops, travertine marble backsplash & stainless steel appliances. Tile flooring in the common areas & laminate wood flooring in the bedrooms. It has a 2-car garage, screened patio & a large greenbelt area on the left side of the house. Roof is only 3 years old, panel hurricane shutters all throughout & not in a flood zone = low insurance. No HOA approval required & the combined quarterly HOA payment is $213. The Audubon Village Club has amazing amenities & the only thing closed right now is the fitness center. NOT SUBJECT TO APPRAISAL. Call me today to see it and make this one your HOME.
Location
State FL
County Miami-dade County
Community Audubon Cluster West
Area 79
Interior
Interior Features Bedroom on Main Level, First Floor Entry, Kitchen/Dining Combo, Main Level Master, Attic
Heating Central, Electric
Cooling Central Air, Ceiling Fan(s), Electric
Flooring Tile, Wood
Appliance Dryer, Dishwasher, Electric Range, Electric Water Heater, Ice Maker, Microwave, Refrigerator, Self Cleaning Oven, Washer
Exterior
Exterior Feature Fence, Lighting, Patio, Storm/Security Shutters
Garage Spaces 2.0
Pool None, Community
Community Features Clubhouse, Maintained Community, Pool
View Y/N No
View None
Roof Type Shingle
Porch Patio
Garage Yes
Building
Lot Description Corner Lot, < 1/4 Acre
Faces North
Story 1
Sewer Public Sewer
Water Public
Architectural Style Detached, Patio Home, One Story
Structure Type Block
Construction Status Resale
Schools
Elementary Schools Air Base
Middle Schools Homestead
High Schools Homestead
Others
Senior Community No
Tax ID 10-79-20-005-0410
Security Features Smoke Detector(s)
Acceptable Financing Cash, Conventional, FHA, VA Loan
Listing Terms Cash, Conventional, FHA, VA Loan
Financing FHA
Read Less
Bought with Avanti Way Realty LLC




