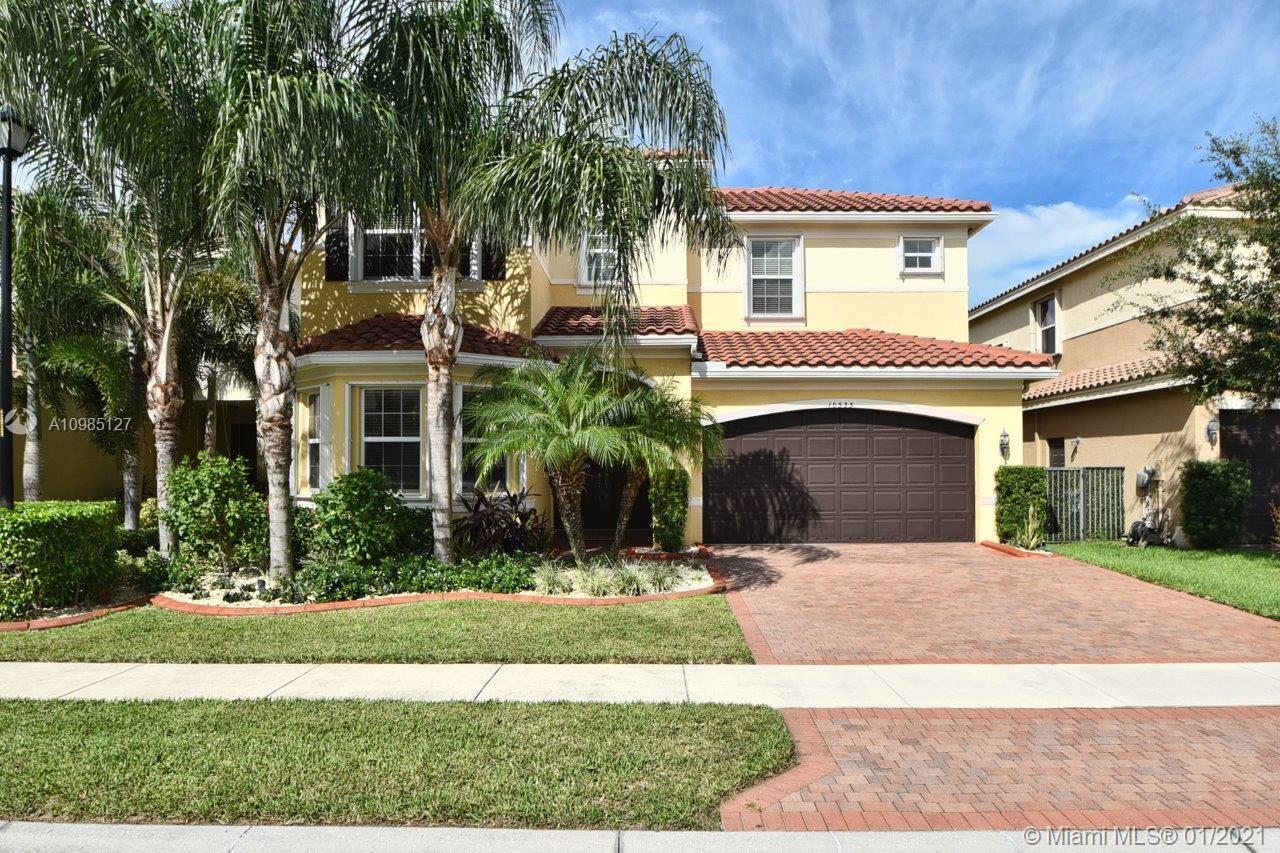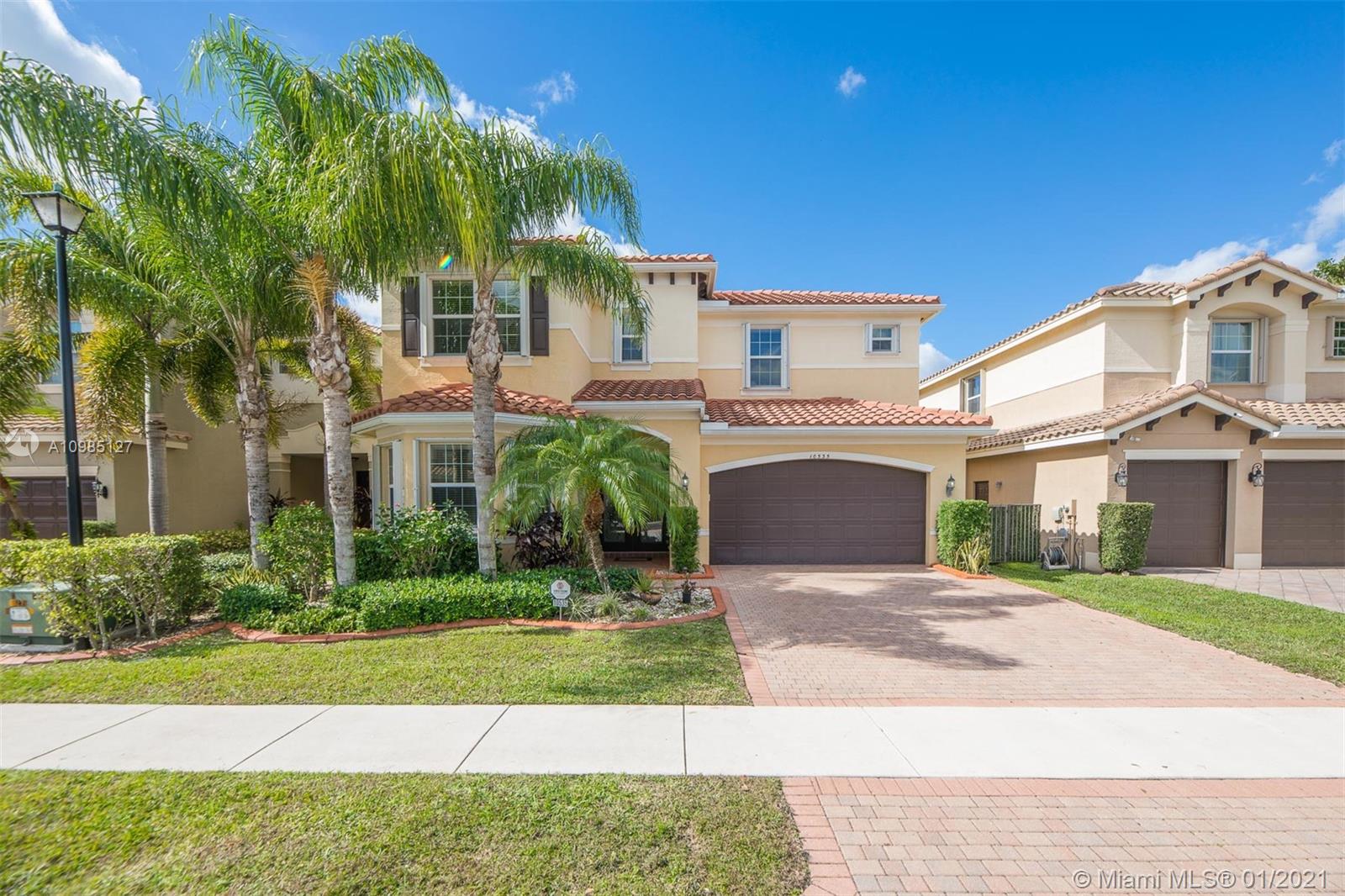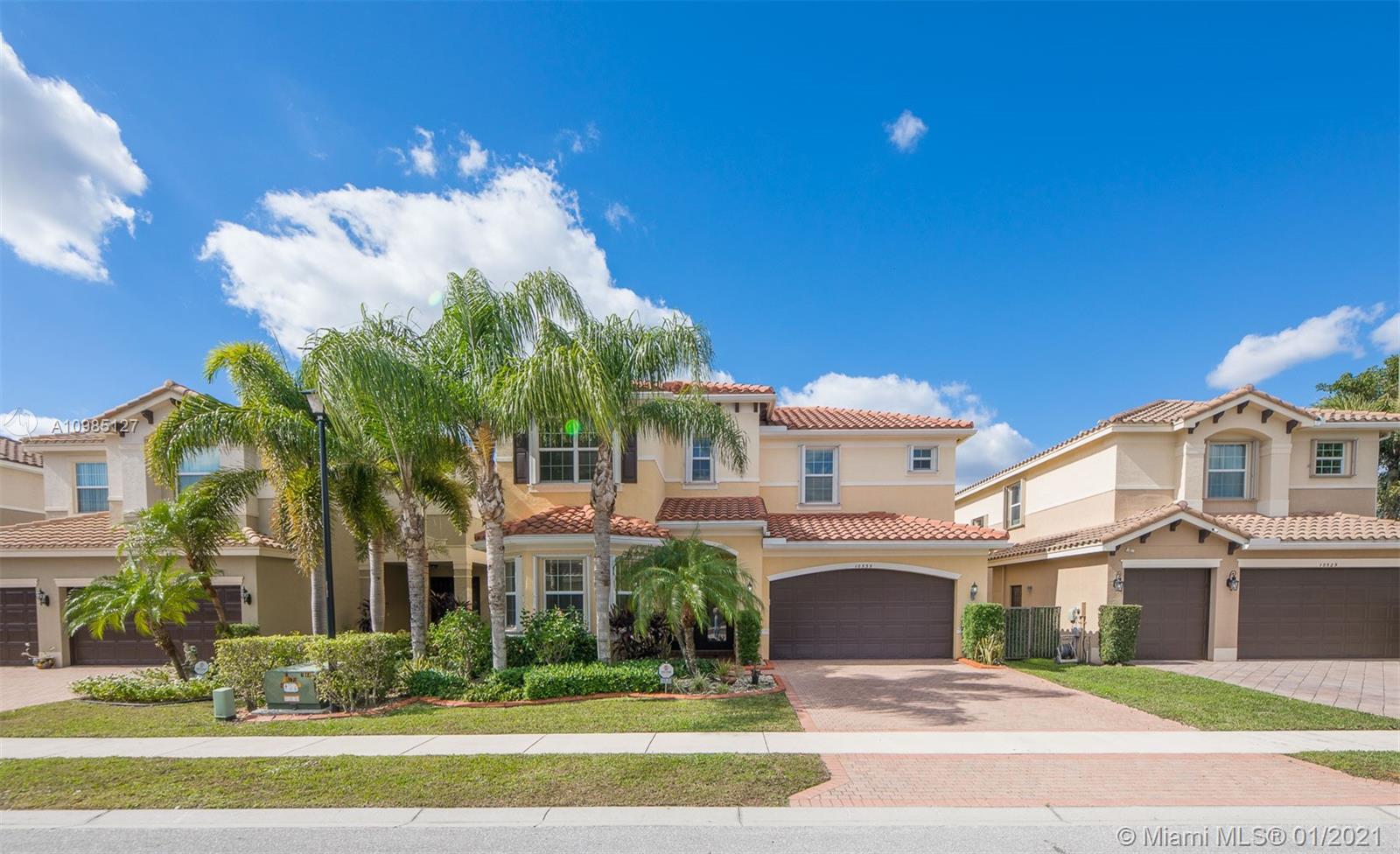For more information regarding the value of a property, please contact us for a free consultation.
10535 Palacio Ridge Ct Boynton Beach, FL 33473
Want to know what your home might be worth? Contact us for a FREE valuation!

Our team is ready to help you sell your home for the highest possible price ASAP
Key Details
Sold Price $560,000
Property Type Single Family Home
Sub Type Single Family Residence
Listing Status Sold
Purchase Type For Sale
Square Footage 3,419 sqft
Price per Sqft $163
Subdivision Trails At Canyon 3
MLS Listing ID A10985127
Sold Date 02/23/21
Style Detached,Two Story
Bedrooms 5
Full Baths 4
Construction Status Resale
HOA Fees $240/mo
HOA Y/N Yes
Year Built 2011
Annual Tax Amount $6,680
Tax Year 2020
Contingent No Contingencies
Lot Size 6,956 Sqft
Property Description
BEAUTIFUL 5 BEDROOM, 4 FULL BATHS PLUS LOFT HOME IN BOYNTON BEACH! YOU HAVE A FORMAL DINING ROOM, FAMILY ROOM, SITTING ROOM, BREAKFAST NOOK, LAUNDRY ROOM. HOUSE HAS A LOT OF NATURAL LIGHT, HIGH HATS, AND HIGH CEILINGS. FAMILY ROOM OPEN TO CENTER ISLAND KITCHEN. LARGE KITCHEN HAS GRANITE TOPS, 42'' WOOD CABINETS WITH BACKSPLASH & CROWN MOLDING, STAINLESS APPLIANCES, WITH LOTS OF KITCHEN STORAGE. FOUR BEDROOMS HAVE WALK IN CLOSETS. 2 RECENTLY UPDATED AC UNITS. LARGE MASTER BEDROOM HAS SITTING AREA, HIS AND HERS WALK IN CLOSETS, SEPARATE VANITIES, SHOWER, AND ROMAN TUB. FIRST FLOOR IS COVERED WITH TILE AND ALL ROOMS HAVE BEEN UPGRADED WITH LAMINATE FLOORS. EXTENDED SCREENED PATIO OVERLOOKS PRIVATE BACK YARD AND LAKE. TWO CAR GARAGE PLUS DRIVEWAY.
Location
State FL
County Palm Beach County
Community Trails At Canyon 3
Area 5790
Interior
Interior Features Breakfast Bar, Bedroom on Main Level, Breakfast Area, Dining Area, Separate/Formal Dining Room, Dual Sinks, Entrance Foyer, First Floor Entry, Garden Tub/Roman Tub, Kitchen Island, Pantry, Separate Shower, Upper Level Master, Walk-In Closet(s), Attic, Loft
Heating Central, Electric
Cooling Central Air, Ceiling Fan(s), Electric
Flooring Tile, Vinyl
Furnishings Partially
Appliance Dryer, Dishwasher, Electric Range, Electric Water Heater, Disposal, Microwave, Refrigerator, Washer
Laundry Laundry Tub
Exterior
Exterior Feature Fruit Trees, Patio
Parking Features Attached
Garage Spaces 2.0
Pool None, Community
Community Features Clubhouse, Game Room, Property Manager On-Site, Pool, Street Lights, Sidewalks, Tennis Court(s)
Utilities Available Cable Available
Waterfront Description Lake Front
View Y/N Yes
View Garden, Lake
Roof Type Spanish Tile
Porch Patio
Garage Yes
Building
Lot Description < 1/4 Acre
Faces East
Story 2
Sewer Public Sewer
Water Other
Architectural Style Detached, Two Story
Level or Stories Two
Structure Type Block
Construction Status Resale
Schools
Elementary Schools Sunset Palms
Middle Schools Woodlands
High Schools Olympic Heights Community High
Others
Pets Allowed Conditional, Yes
Senior Community No
Tax ID 00424529120001960
Security Features Smoke Detector(s)
Acceptable Financing Cash, Conventional, FHA, VA Loan
Listing Terms Cash, Conventional, FHA, VA Loan
Financing Conventional
Pets Allowed Conditional, Yes
Read Less
Bought with Florida Premier Realty of the Palm Beaches LLC




