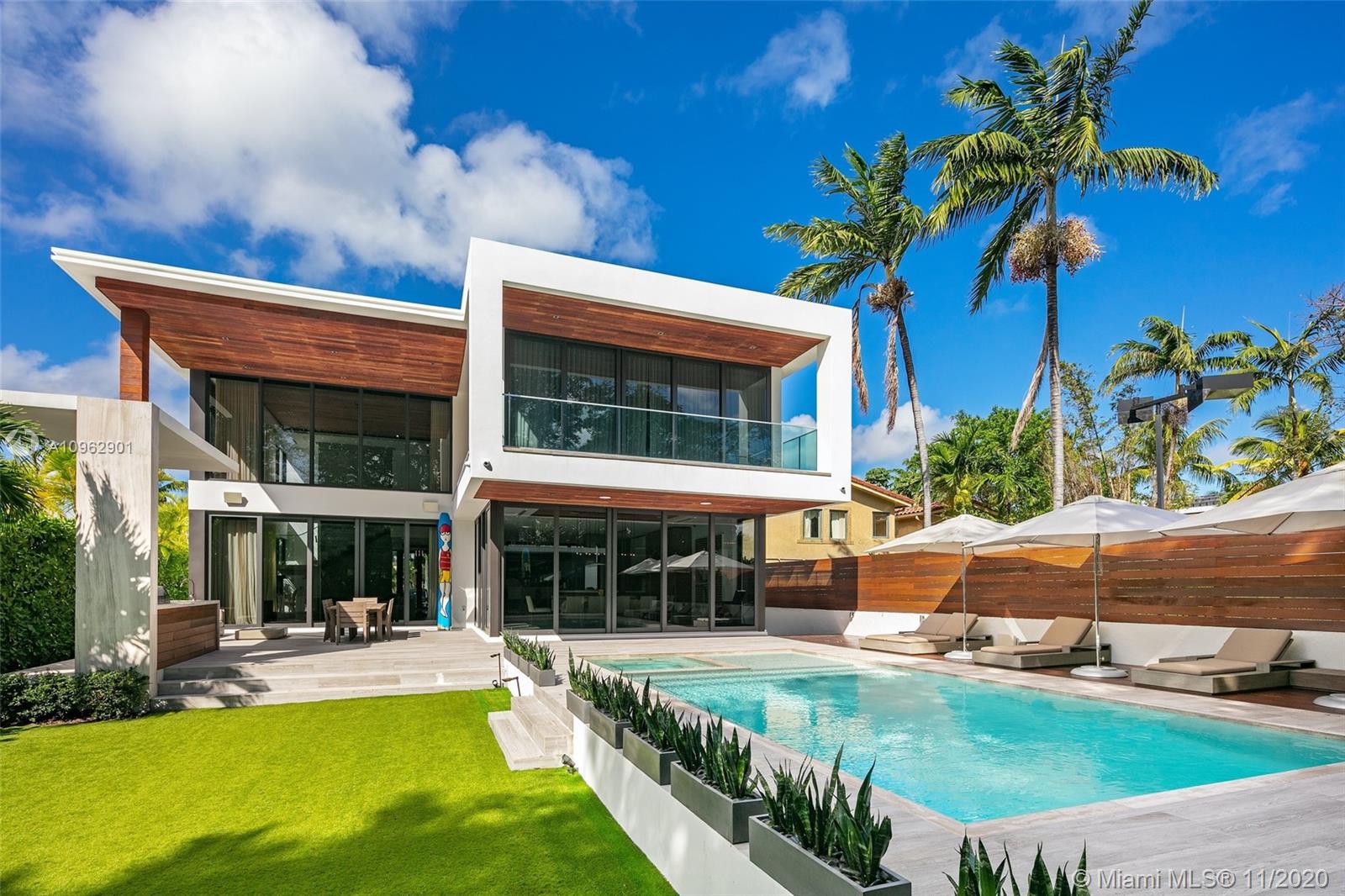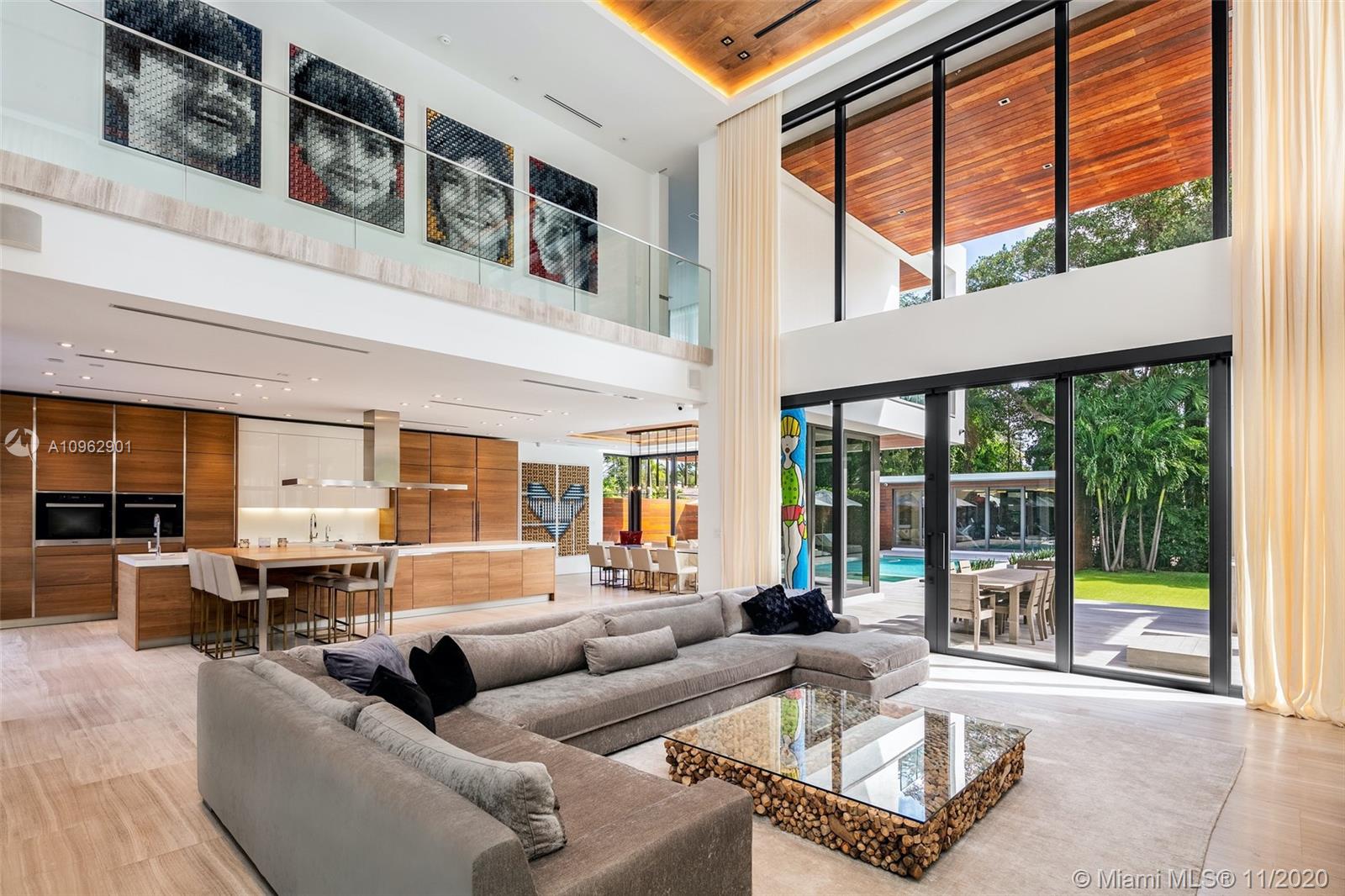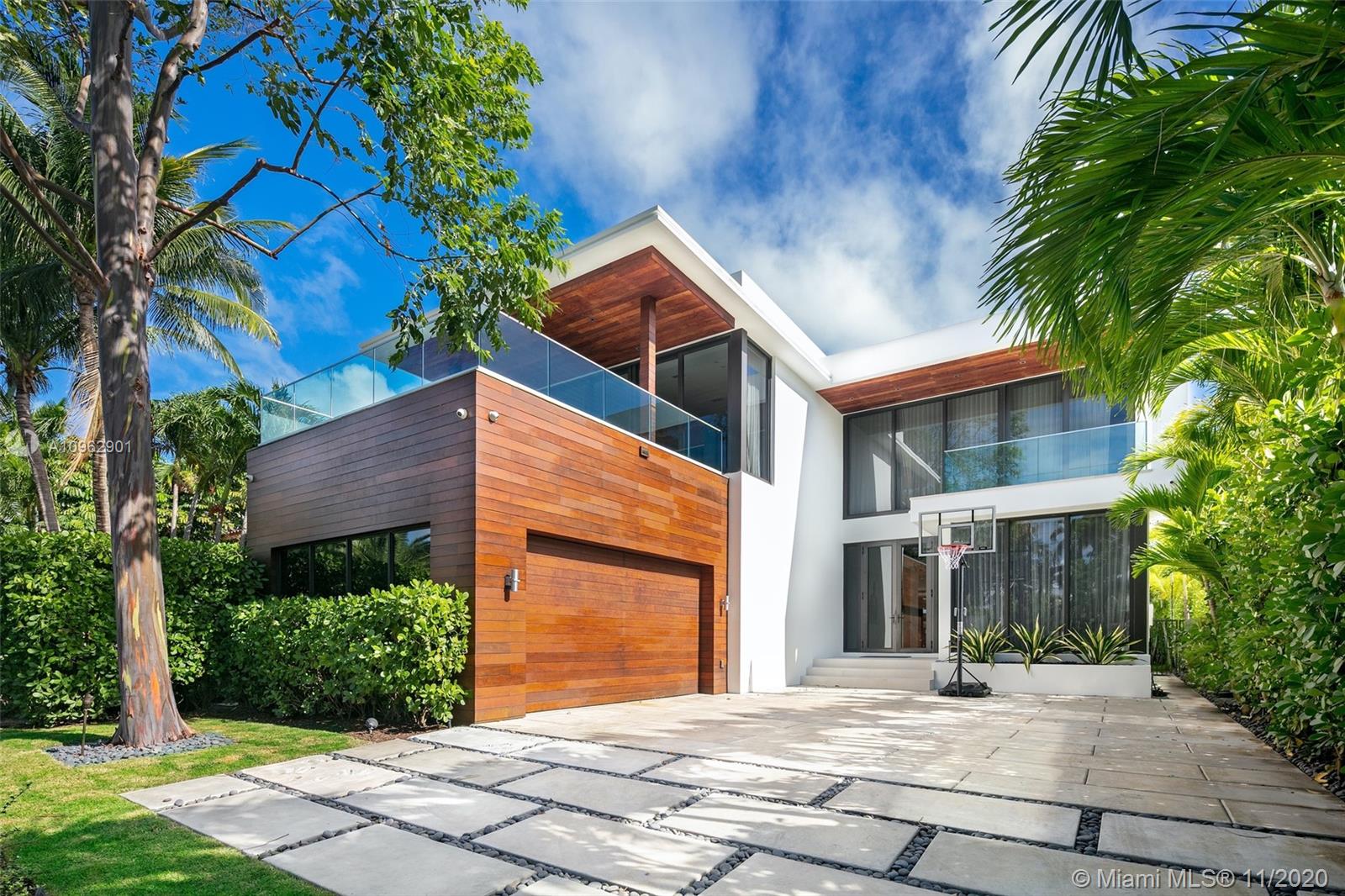For more information regarding the value of a property, please contact us for a free consultation.
5061 N Bay Rd Miami Beach, FL 33140
Want to know what your home might be worth? Contact us for a FREE valuation!

Our team is ready to help you sell your home for the highest possible price ASAP
Key Details
Sold Price $6,499,000
Property Type Single Family Home
Sub Type Single Family Residence
Listing Status Sold
Purchase Type For Sale
Square Footage 5,929 sqft
Price per Sqft $1,096
Subdivision La Gorce Golf Sub
MLS Listing ID A10962901
Sold Date 04/16/21
Style Detached,Two Story
Bedrooms 8
Full Baths 7
Half Baths 1
Construction Status Resale
HOA Y/N No
Year Built 2016
Annual Tax Amount $79,705
Tax Year 2020
Contingent No Contingencies
Lot Size 0.271 Acres
Property Description
Impeccable modern architectural masterpiece envisioned by architect Kobi Karp, built by Todd Michael Glaser. Perfectly designed to maximize space & privacy, this stunning residence on oversized 11,820 SF lot is nestled behind private gates. True open concept blending the indoors & outdoors mixed with lush tropical landscaping creating a zen paradise. Highlights include a beautiful combination of natural stone, exposed concrete & Ipe wood, soaring 22' ceilings, chef's dream Poliform walnut kitchen w/ double Sub Zero fridge, Wine cooler, marble floors, Lutron & Sonos smart home elements. The principal suite rivals the finest hotels w/ walls of glass & sumptuous spa-like bathroom. Outdoors, the grounds feature a detached cabana gym, heated pool, outdoor kitchen/BBQ.
Location
State FL
County Miami-dade County
Community La Gorce Golf Sub
Area 32
Interior
Interior Features Built-in Features, Bedroom on Main Level, Closet Cabinetry, Dining Area, Separate/Formal Dining Room, Eat-in Kitchen, First Floor Entry, Kitchen Island, Living/Dining Room, Stacked Bedrooms, Upper Level Master, Walk-In Closet(s)
Heating Central
Cooling Central Air
Flooring Marble
Furnishings Furnished
Window Features Blinds,Impact Glass
Appliance Built-In Oven, Dryer, Dishwasher, Disposal, Gas Range, Gas Water Heater, Ice Maker, Microwave, Refrigerator, Water Purifier, Washer
Laundry In Garage
Exterior
Exterior Feature Barbecue, Deck, Fence, Security/High Impact Doors, Lighting, Outdoor Grill, Patio
Parking Features Attached
Garage Spaces 2.0
Pool Heated, In Ground, Pool
Community Features Other
Utilities Available Cable Available
View Garden, Other
Roof Type Concrete,Flat
Porch Deck, Patio
Garage Yes
Building
Lot Description 1/4 to 1/2 Acre Lot, Sprinklers Automatic, Sprinkler System
Faces West
Story 2
Sewer Public Sewer
Water Public
Architectural Style Detached, Two Story
Level or Stories Two
Structure Type Block
Construction Status Resale
Others
Pets Allowed No Pet Restrictions, Yes
Senior Community No
Tax ID 02-32-15-003-2810
Security Features Security System Leased,Smoke Detector(s)
Acceptable Financing Cash, Conventional
Listing Terms Cash, Conventional
Financing Cash
Special Listing Condition Listed As-Is
Pets Allowed No Pet Restrictions, Yes
Read Less
Bought with Coldwell Banker Realty




