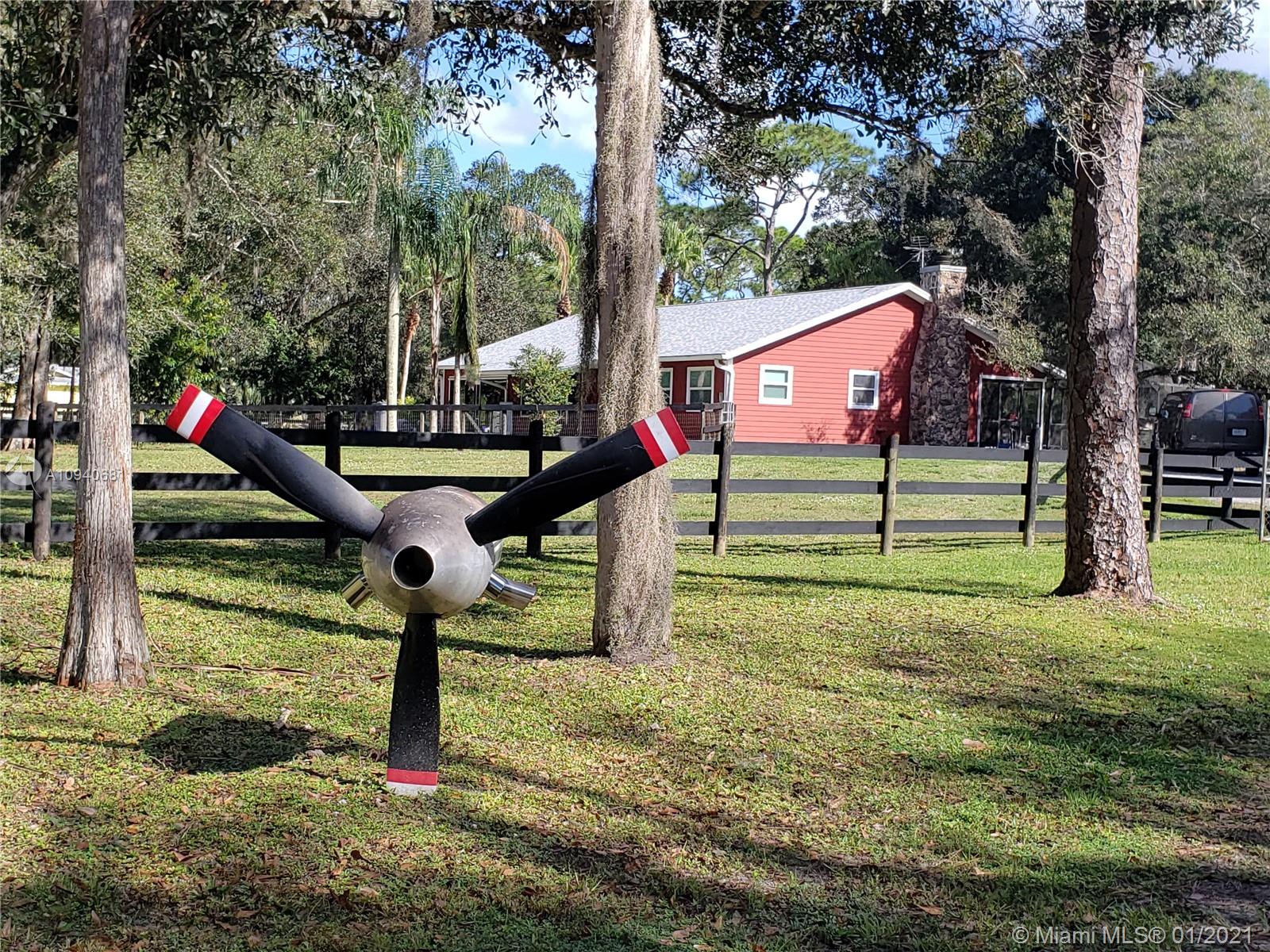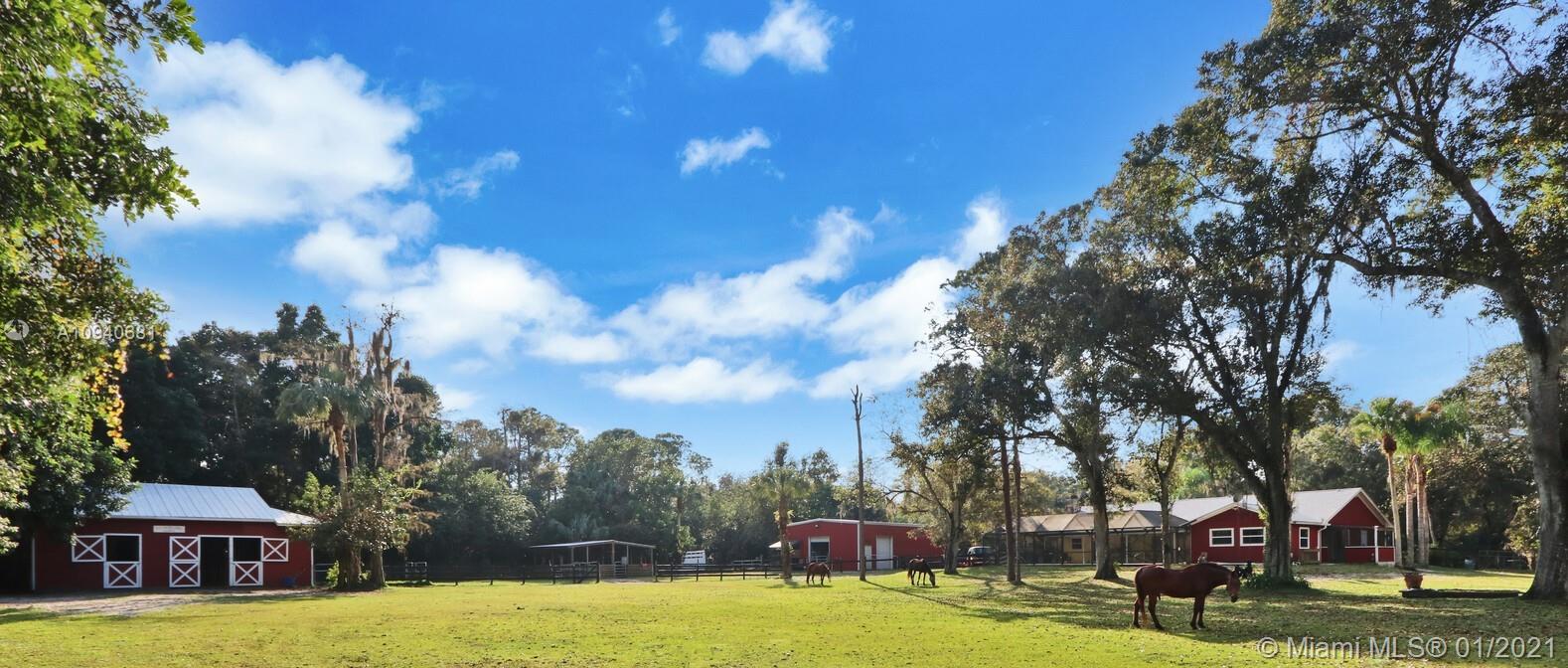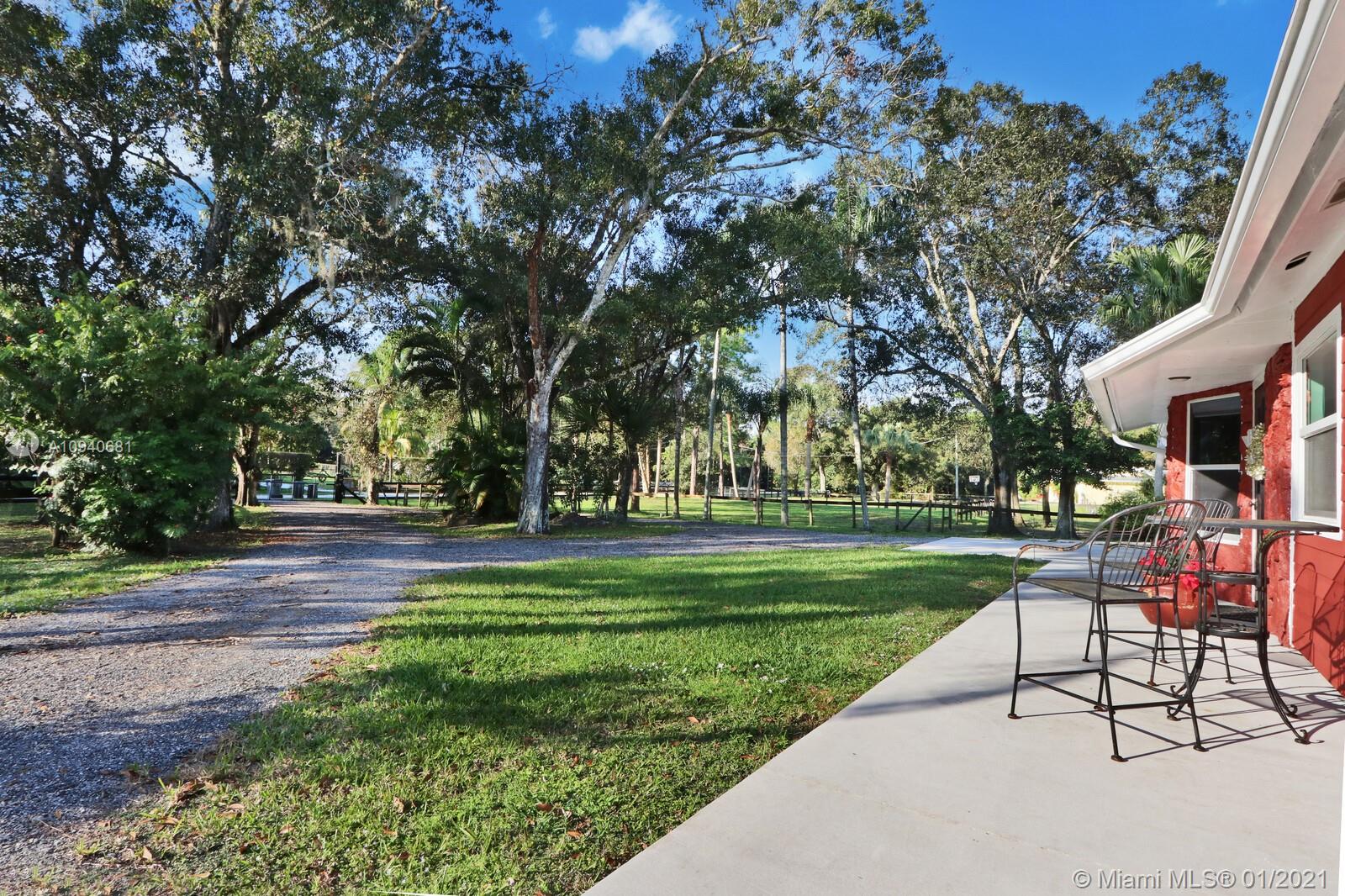For more information regarding the value of a property, please contact us for a free consultation.
16840 N 98th Way Jupiter, FL 33478
Want to know what your home might be worth? Contact us for a FREE valuation!

Our team is ready to help you sell your home for the highest possible price ASAP
Key Details
Sold Price $699,000
Property Type Single Family Home
Sub Type Single Family Residence
Listing Status Sold
Purchase Type For Sale
Square Footage 2,423 sqft
Price per Sqft $288
Subdivision Jupiter Farms
MLS Listing ID A10940681
Sold Date 04/29/21
Style Ranch,One Story
Bedrooms 3
Full Baths 2
Construction Status Resale
HOA Y/N No
Year Built 1979
Annual Tax Amount $5,529
Tax Year 2019
Contingent No Contingencies
Lot Size 2.900 Acres
Property Description
Showing on Saturdays and Sundays ONLY. Lovely remodeled 3/2 pool home (new drywall, crown molding, floors & concrete/hardi-plank siding) on almost 3 acres. Hydrogen peroxide tank for well and R/O in kitchen. Too many upgrades to list. 30x50 climate controlled, wind rated, workshop. 4+stall barn and huge 2 stall pole barn. Barn 2013 hardiplank w/hurricanes in mind. 12x12 feed/tack, fridge & storage. 2018 roof & new impact windows/doors throughout. Workshop w/3 large roll up doors, 2 entry doors + private driveway! Custom drainage, very high and dry. Quiet & peaceful with lovely pond. Bonafide Ag=low taxes. Riverbend Park a short hack or bike ride from the house. 1 mi to Publix & 7.4 mi to beach, Tpk and I 95 only 5 minute drive.
Location
State FL
County Palm Beach County
Community Jupiter Farms
Area 5040
Direction Indiantown Road to Jupiter Farms Rd. South, go one mile and go Left on Front, First left on 98th Way and 2nd house on your right.
Interior
Interior Features Built-in Features, Bedroom on Main Level, French Door(s)/Atrium Door(s), First Floor Entry, Fireplace, Main Level Master, Pantry, Split Bedrooms, Walk-In Closet(s), Air Filtration, Workshop
Heating Central, Electric
Cooling Central Air, Ceiling Fan(s), Roof Turbine(s)
Flooring Ceramic Tile, Wood
Equipment Air Purifier
Fireplace Yes
Appliance Dryer, Dishwasher, Electric Range, Electric Water Heater, Disposal, Ice Maker, Microwave, Refrigerator, Water Softener Owned, Washer
Laundry In Garage
Exterior
Exterior Feature Deck, Enclosed Porch, Fence, Security/High Impact Doors, Patio, Shed, Storm/Security Shutters
Parking Features Detached
Garage Spaces 6.0
Pool Fenced, Free Form, Other, Pool, Screen Enclosure
View Garden
Roof Type Shingle,Ridge Vents
Porch Deck, Patio, Porch, Screened
Garage Yes
Building
Lot Description 2-3 Acres
Faces West
Story 1
Sewer Septic Tank
Water Well
Architectural Style Ranch, One Story
Additional Building Barn(s)
Structure Type Frame
Construction Status Resale
Others
Pets Allowed No Pet Restrictions, Yes
Senior Community No
Tax ID 00424107000003021
Acceptable Financing Cash, Conventional, FHA, VA Loan
Listing Terms Cash, Conventional, FHA, VA Loan
Financing Cash
Pets Allowed No Pet Restrictions, Yes
Read Less
Bought with EXP Realty LLC




