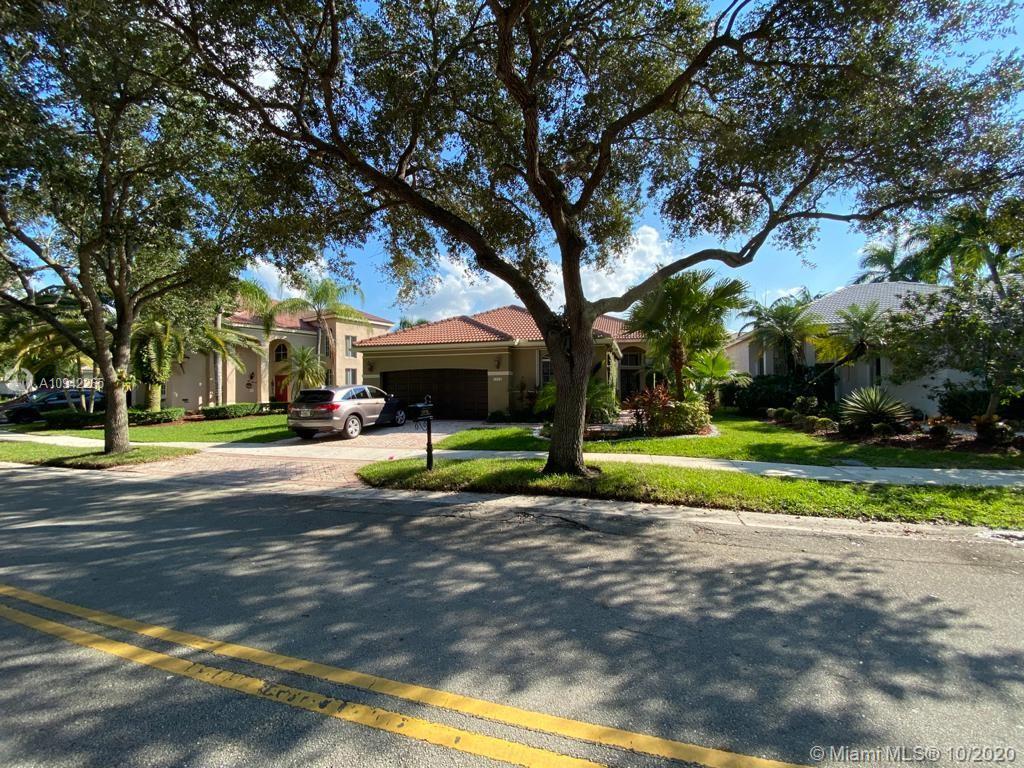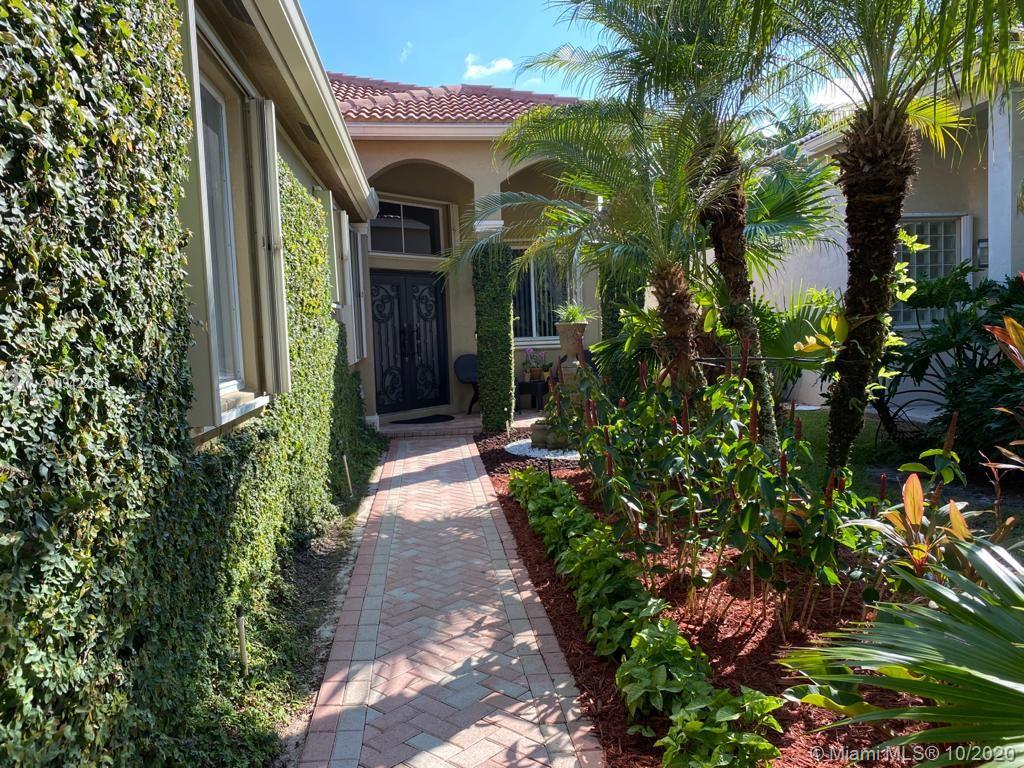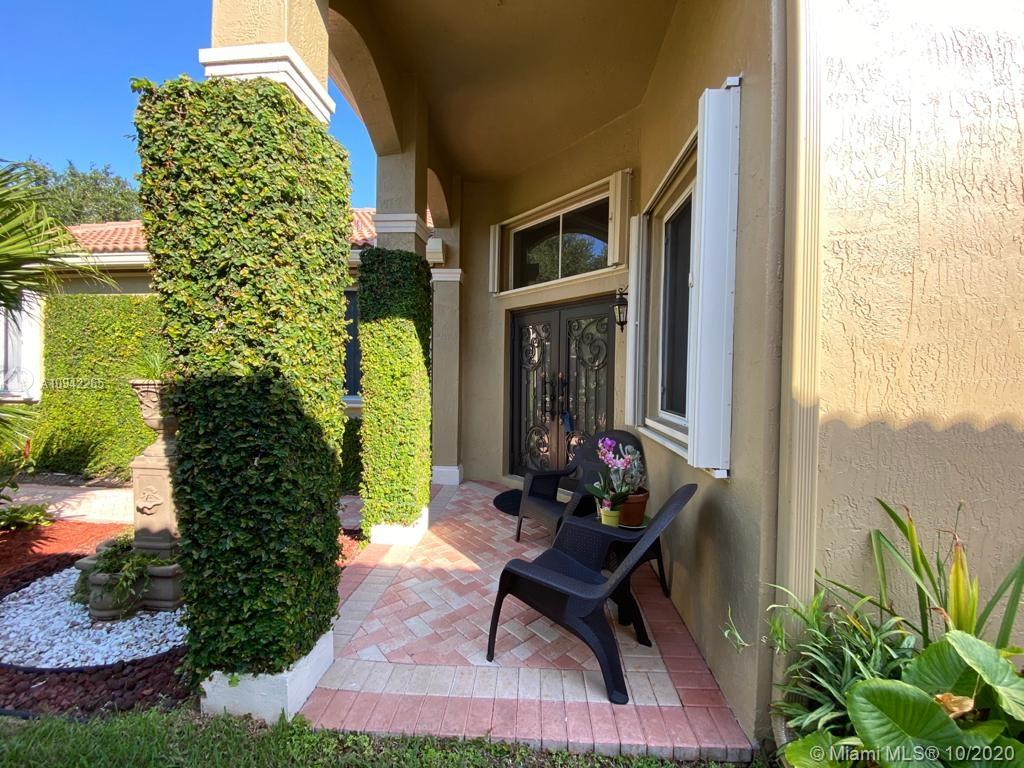For more information regarding the value of a property, please contact us for a free consultation.
1216 Camellia Cir Weston, FL 33326
Want to know what your home might be worth? Contact us for a FREE valuation!

Our team is ready to help you sell your home for the highest possible price ASAP
Key Details
Sold Price $545,000
Property Type Single Family Home
Sub Type Single Family Residence
Listing Status Sold
Purchase Type For Sale
Square Footage 2,255 sqft
Price per Sqft $241
Subdivision Sector 6 East
MLS Listing ID A10942265
Sold Date 11/11/20
Style Detached,One Story
Bedrooms 4
Full Baths 2
Half Baths 1
Construction Status Resale
HOA Fees $141/qua
HOA Y/N Yes
Year Built 1996
Annual Tax Amount $5,955
Tax Year 2019
Contingent Pending Inspections
Lot Size 6,536 Sqft
Property Description
Gorgeous one story, 4 bed, and 2.5 bath home in the desirable gated community of The Islands.
This meticulously well-maintained house features an upgraded kitchen, granite countertops, S/S appl, and wood cabinets; remodeled bathrooms, also new: AC, w/heater, w/dryer, garage door, impact double front door, and hurricane shutters; crown molding, upscale extended outdoor travertine pavers patio in the back yard to enjoy the Florida lifestyle; freshly exterior painting; low Association maintenance fee. Located on a walking distance to Tequesta Trace Middle an A+ School, close to the Weston Town Center, Midtown athletic Club, I-75 and I-595 Hwy! Backyard fountain excluded. Do not miss this opportunity to own this amazing house. Bring your ready and qualify buyers! More pictures to come.
Location
State FL
County Broward County
Community Sector 6 East
Area 3890
Direction Weston Rd to Royal Palm to the Islands on Right, after the gate go straight to Camellia Island on left
Interior
Interior Features Breakfast Bar, Bedroom on Main Level, Closet Cabinetry, Dining Area, Separate/Formal Dining Room, First Floor Entry, Main Level Master, Split Bedrooms, Walk-In Closet(s)
Heating Central, Electric
Cooling Central Air, Ceiling Fan(s), Electric
Flooring Other, Terrazzo
Furnishings Unfurnished
Window Features Blinds
Appliance Dryer, Dishwasher, Electric Range, Electric Water Heater, Disposal, Microwave, Refrigerator
Exterior
Exterior Feature Barbecue, Fence, Lighting, Porch, Room For Pool, Storm/Security Shutters
Garage Spaces 2.0
Pool None, Community
Community Features Pool
View Garden
Roof Type Barrel
Porch Open, Porch
Garage Yes
Building
Lot Description Sprinkler System, < 1/4 Acre
Faces North
Story 1
Sewer Public Sewer
Water Public
Architectural Style Detached, One Story
Structure Type Block,Frame,Stucco
Construction Status Resale
Schools
Elementary Schools Indian Trace
Middle Schools Tequesta Trace
High Schools Cypress Bay
Others
Pets Allowed Dogs OK, Yes
Senior Community No
Tax ID 504018062700
Acceptable Financing Cash, Conventional, FHA, VA Loan
Listing Terms Cash, Conventional, FHA, VA Loan
Financing Conventional
Special Listing Condition Listed As-Is
Pets Allowed Dogs OK, Yes
Read Less
Bought with Real Estate Sales Force




