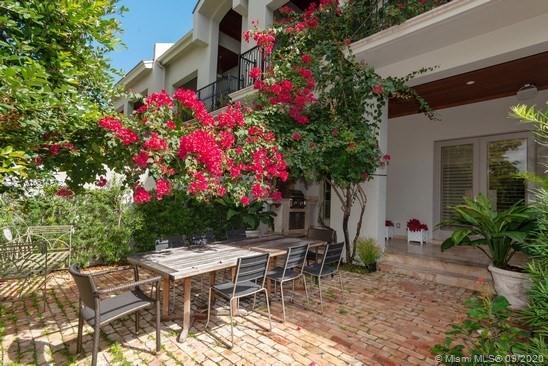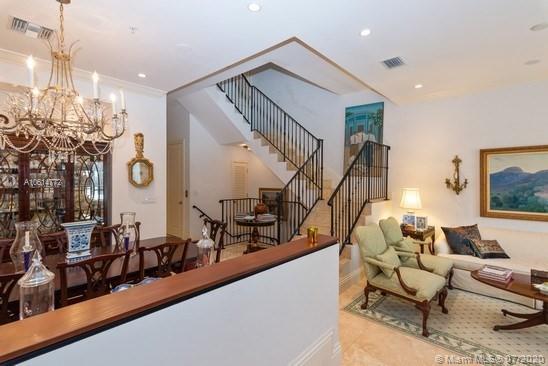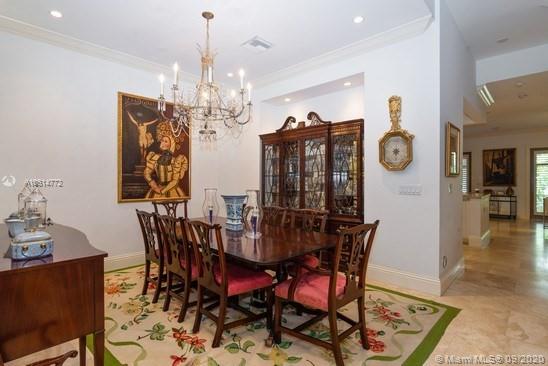For more information regarding the value of a property, please contact us for a free consultation.
7570 SW 56th Ct Miami, FL 33143
Want to know what your home might be worth? Contact us for a FREE valuation!

Our team is ready to help you sell your home for the highest possible price ASAP
Key Details
Sold Price $1,175,000
Property Type Townhouse
Sub Type Townhouse
Listing Status Sold
Purchase Type For Sale
Square Footage 2,634 sqft
Price per Sqft $446
Subdivision Oak Lane
MLS Listing ID A10614772
Sold Date 11/17/20
Style Tri-Level
Bedrooms 3
Full Baths 2
Half Baths 1
Construction Status Resale
HOA Y/N Yes
Year Built 2011
Annual Tax Amount $10,122
Tax Year 2018
Contingent 3rd Party Approval
Property Description
Live, Work & Play at the Town homes at Oak Lane South Miami! Offering 3 spacious bedrooms/2.5 Baths plus Den on first level, marble & wood floors through out, High Ceilings, elevator, generator and 4 car garage underground parking plus ample storage The Gourmet kitchen boasts top of line appliances & opens to Florida Room & Serene private walled in Patio with Summer Kitchen and covered terrace, Great for entertaining! Unit has been enhanced with built ins in the Florida Room and bedroom plus Plantation Shutters! Enjoy this wonderful Easy Luxurious turn key Lifestyle & low maintenance fees in this Fabulous sought out gated community! Virtual Tour Available
Location
State FL
County Miami-dade County
Community Oak Lane
Area 41
Direction South on Red Road to SW 76 St gated entry.
Interior
Interior Features Built-in Features, Bedroom on Main Level, Breakfast Area, Closet Cabinetry, Dining Area, Separate/Formal Dining Room, Entrance Foyer, First Floor Entry, Kitchen/Dining Combo, Pull Down Attic Stairs, Upper Level Master, Walk-In Closet(s), Attic, Elevator
Heating Central
Cooling Central Air
Flooring Marble, Wood
Window Features Impact Glass,Plantation Shutters
Appliance Built-In Oven, Dryer, Dishwasher, Electric Water Heater, Disposal, Gas Range, Microwave, Refrigerator, Washer
Exterior
Exterior Feature Balcony, Barbecue, Security/High Impact Doors, Patio
Parking Features Attached
Garage Spaces 4.0
Utilities Available Cable Available
Amenities Available None
View Garden
Porch Balcony, Open, Patio
Garage Yes
Building
Faces East
Architectural Style Tri-Level
Level or Stories Multi/Split
Structure Type Block
Construction Status Resale
Schools
Elementary Schools Sunset
Middle Schools Ponce De Leon
High Schools Coral Glades High
Others
Pets Allowed No Pet Restrictions, Yes
HOA Fee Include Common Areas,Insurance,Maintenance Structure
Senior Community No
Tax ID 30-41-31-053-0380
Security Features Smoke Detector(s)
Acceptable Financing Cash, Conventional
Listing Terms Cash, Conventional
Financing Conventional
Special Listing Condition Listed As-Is
Pets Allowed No Pet Restrictions, Yes
Read Less
Bought with RE/MAX Advance Realty




