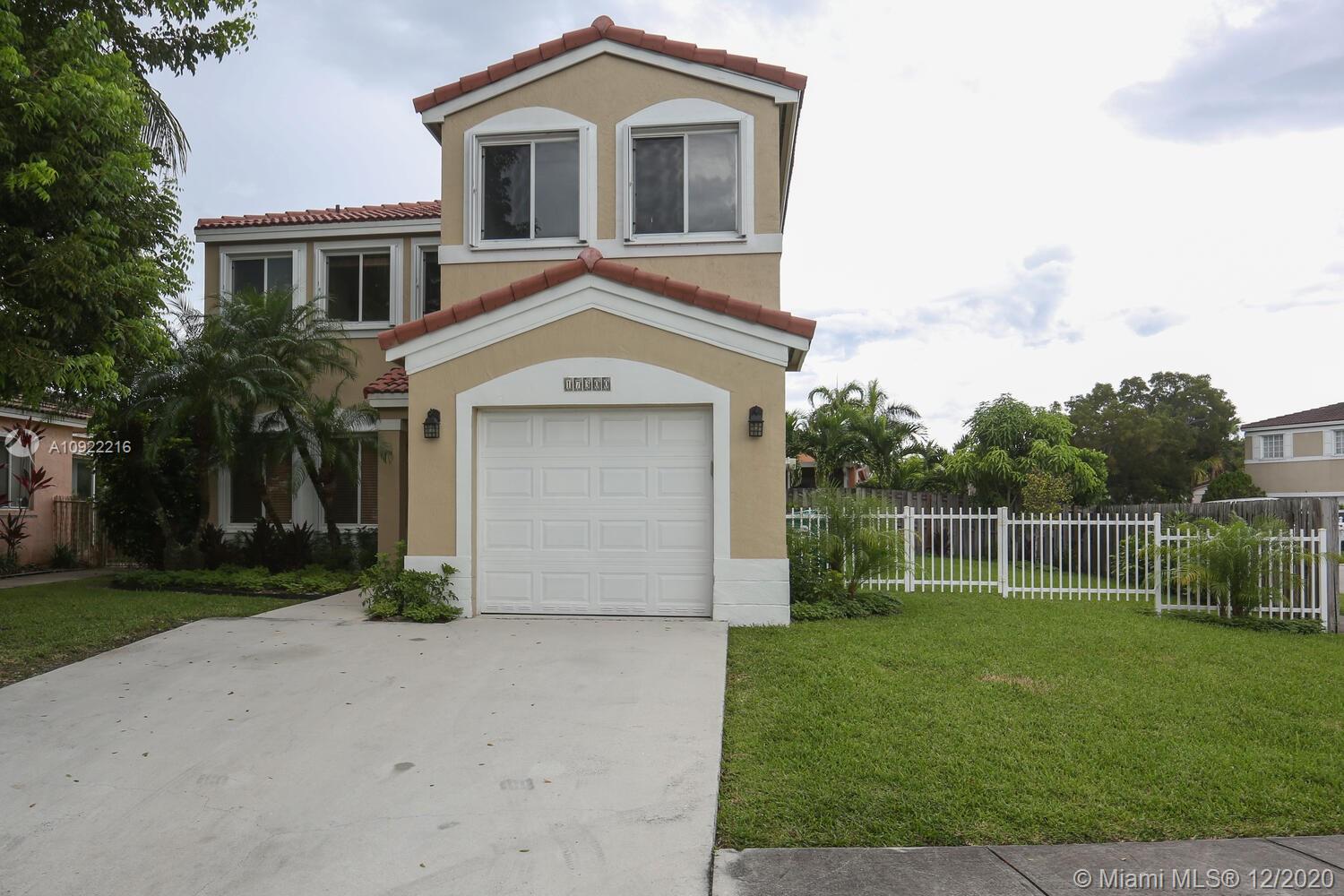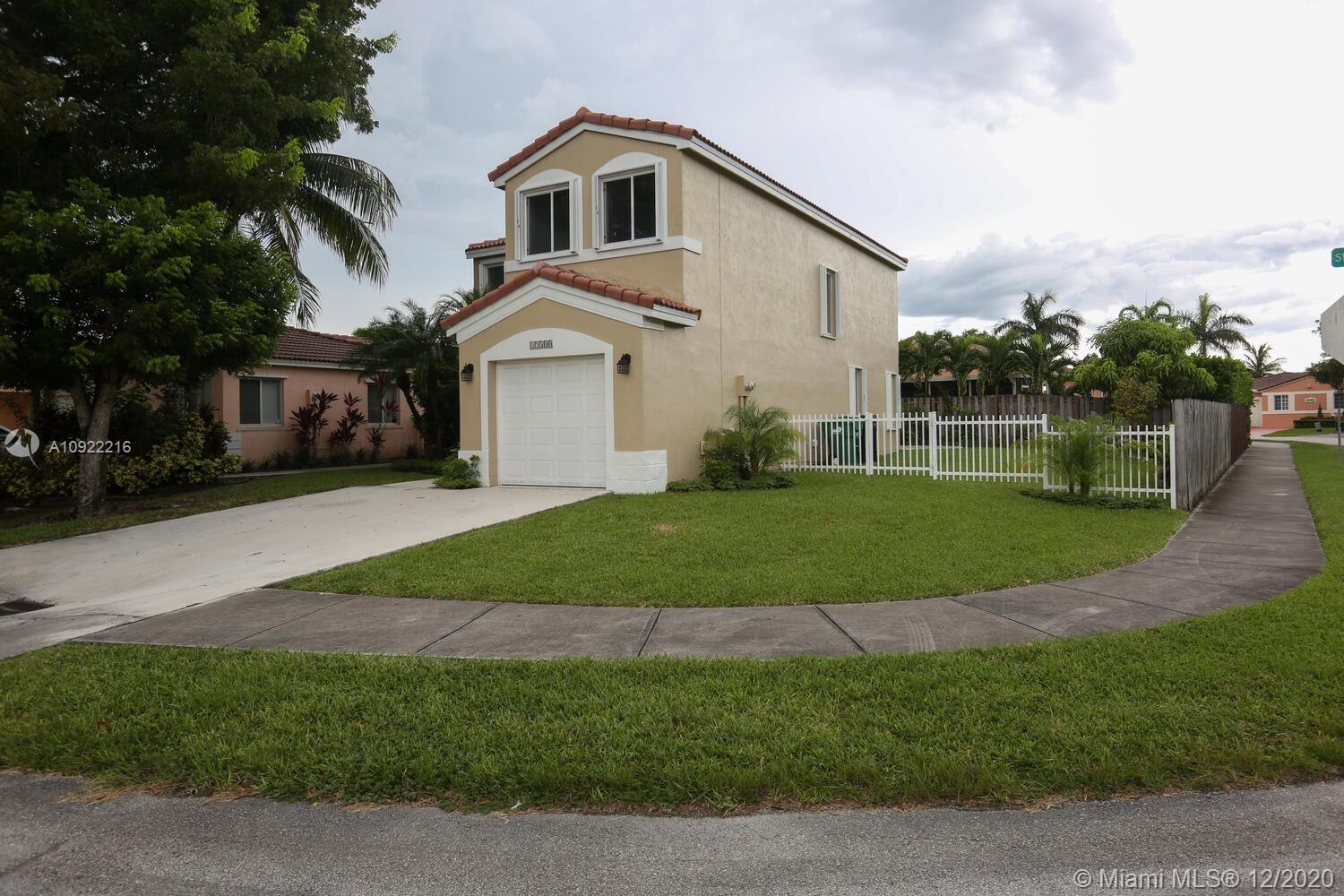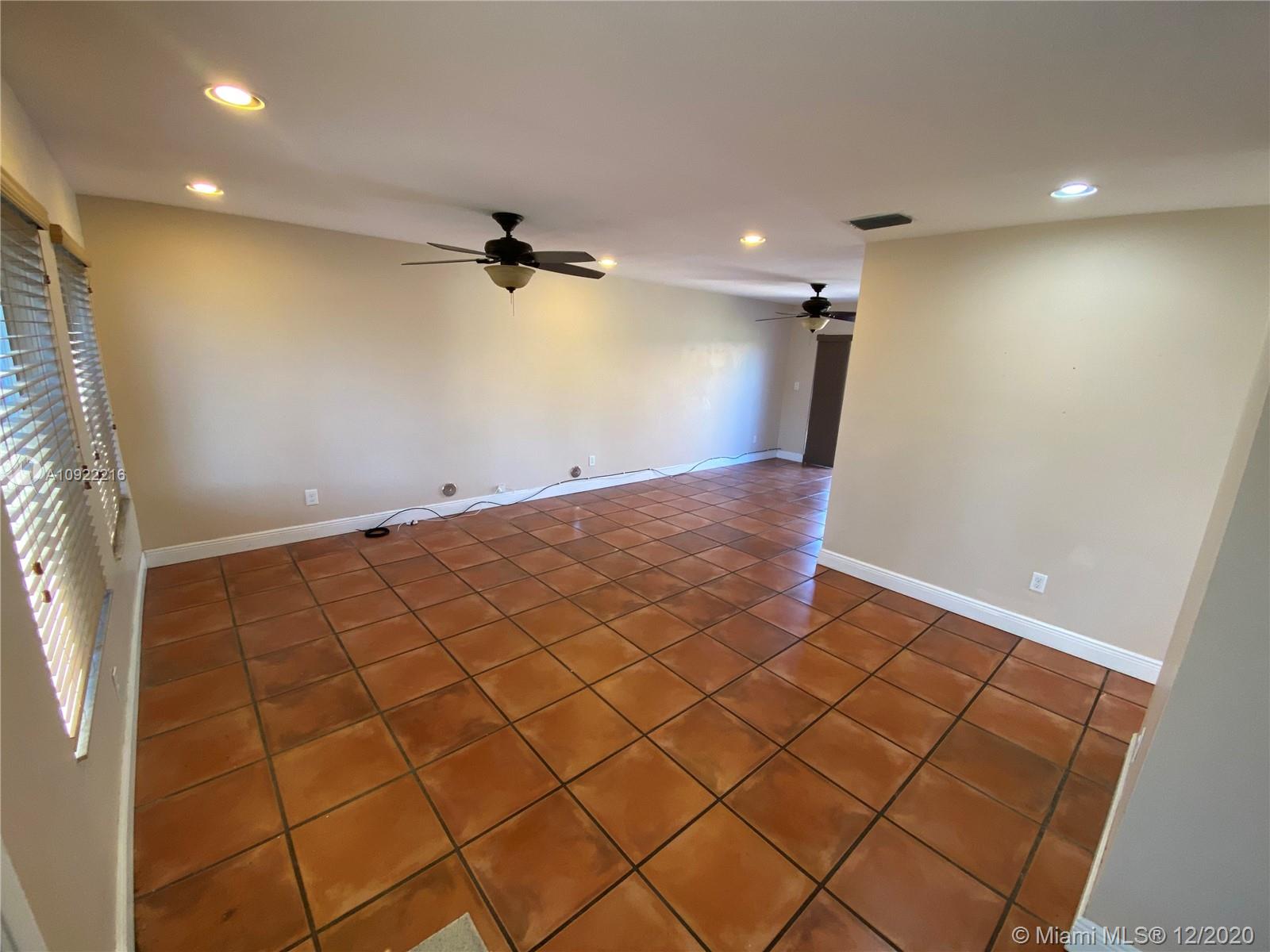For more information regarding the value of a property, please contact us for a free consultation.
17300 SW 142nd Ct Miami, FL 33177
Want to know what your home might be worth? Contact us for a FREE valuation!

Our team is ready to help you sell your home for the highest possible price ASAP
Key Details
Sold Price $385,000
Property Type Single Family Home
Sub Type Single Family Residence
Listing Status Sold
Purchase Type For Sale
Square Footage 1,828 sqft
Price per Sqft $210
Subdivision Weitzer Serena Lakes West
MLS Listing ID A10922216
Sold Date 02/17/21
Style Detached,Two Story
Bedrooms 4
Full Baths 2
Half Baths 1
Construction Status New Construction
HOA Fees $44/mo
HOA Y/N Yes
Year Built 1996
Annual Tax Amount $2,334
Tax Year 2019
Contingent Pending Inspections
Lot Size 4,473 Sqft
Property Description
Fantastic, updated and ready for you to move in! This 4 bedroom home is in excellent condition and has been very well maintained. First Floor features all tile floors with Living Room, Dining Room, Family Room, Updated Kitchen with SS appliances & half a bathroom! Upstairs has wood floors throughout with 4 ample size bedrooms & two bathrooms. Master Suite includes large walk-in Closet. Newly professionally installed landscaping and brick paver patio with fenced in back yard. Home sits on a corner lot giving you plenty of yard for the kids and your toys! Brand New Accordion Shutters and Impact Resistance from door were just installed! Great family home! Seller to provide Home Warranty at the time of closing.
Location
State FL
County Miami-dade County
Community Weitzer Serena Lakes West
Area 59
Direction SW 180 ST to SW 142 AVE; NORTH on SW 142 AVE to SW 173 ST; LEFT onto SW 173 ST. First Left onto SW 142 Crt. Home is on the corner on your right.
Interior
Interior Features Dining Area, Separate/Formal Dining Room, Eat-in Kitchen, First Floor Entry, Upper Level Master, Walk-In Closet(s)
Heating Central, Electric
Cooling Central Air, Electric
Flooring Tile, Wood
Appliance Dryer, Dishwasher, Electric Range, Electric Water Heater, Microwave, Refrigerator, Washer
Exterior
Exterior Feature Fence, Patio, Room For Pool, Storm/Security Shutters
Parking Features Attached
Garage Spaces 1.0
Pool None
View Garden
Roof Type Spanish Tile
Street Surface Paved
Porch Patio
Garage Yes
Building
Lot Description < 1/4 Acre
Faces East
Story 2
Sewer Public Sewer
Water Public
Architectural Style Detached, Two Story
Level or Stories Two
Structure Type Block
Construction Status New Construction
Others
Senior Community No
Tax ID 30-59-34-020-0880
Acceptable Financing Cash, Conventional, FHA, VA Loan
Listing Terms Cash, Conventional, FHA, VA Loan
Financing FHA
Special Listing Condition Listed As-Is
Read Less
Bought with Lifestyle International Realty




