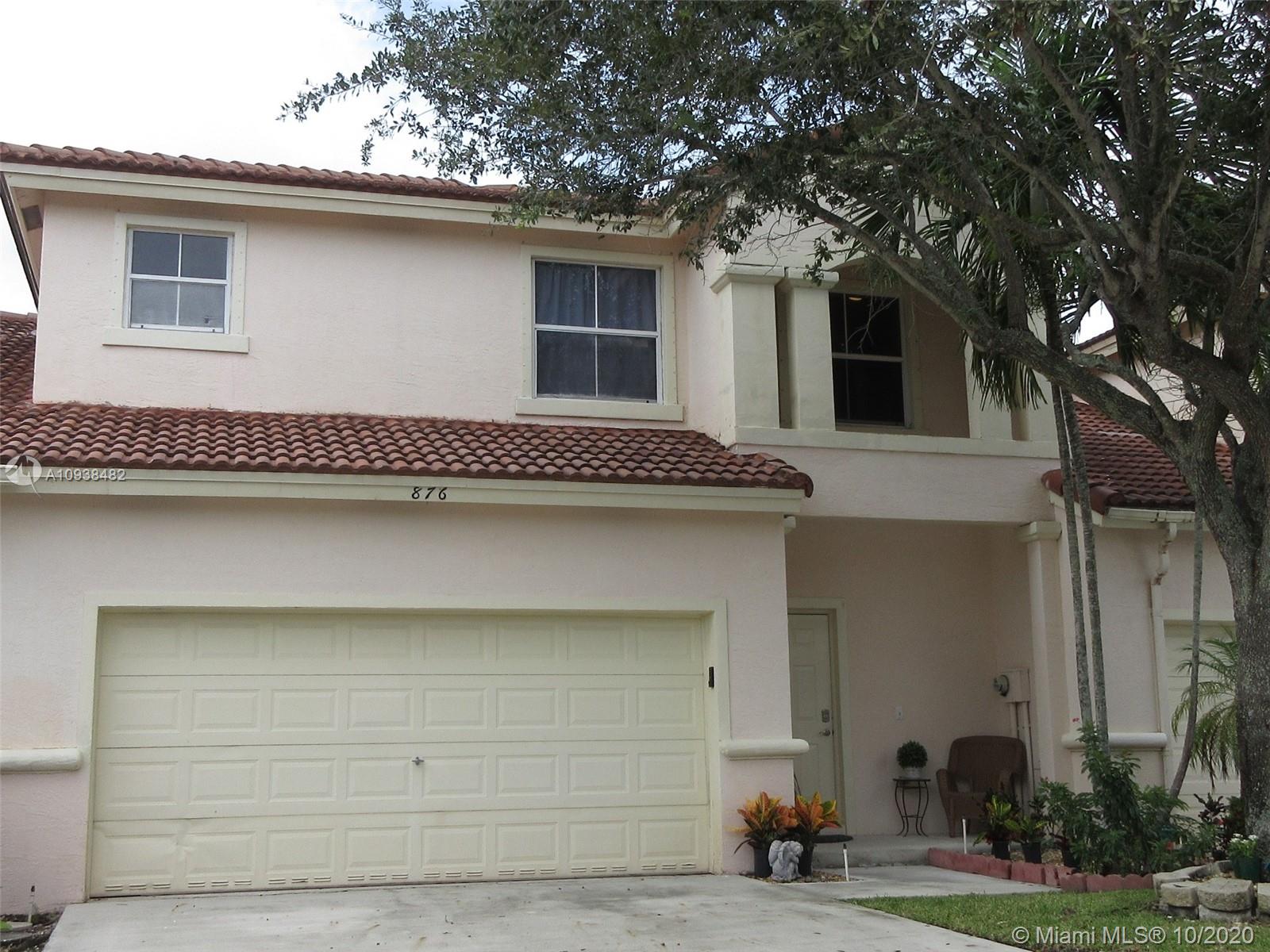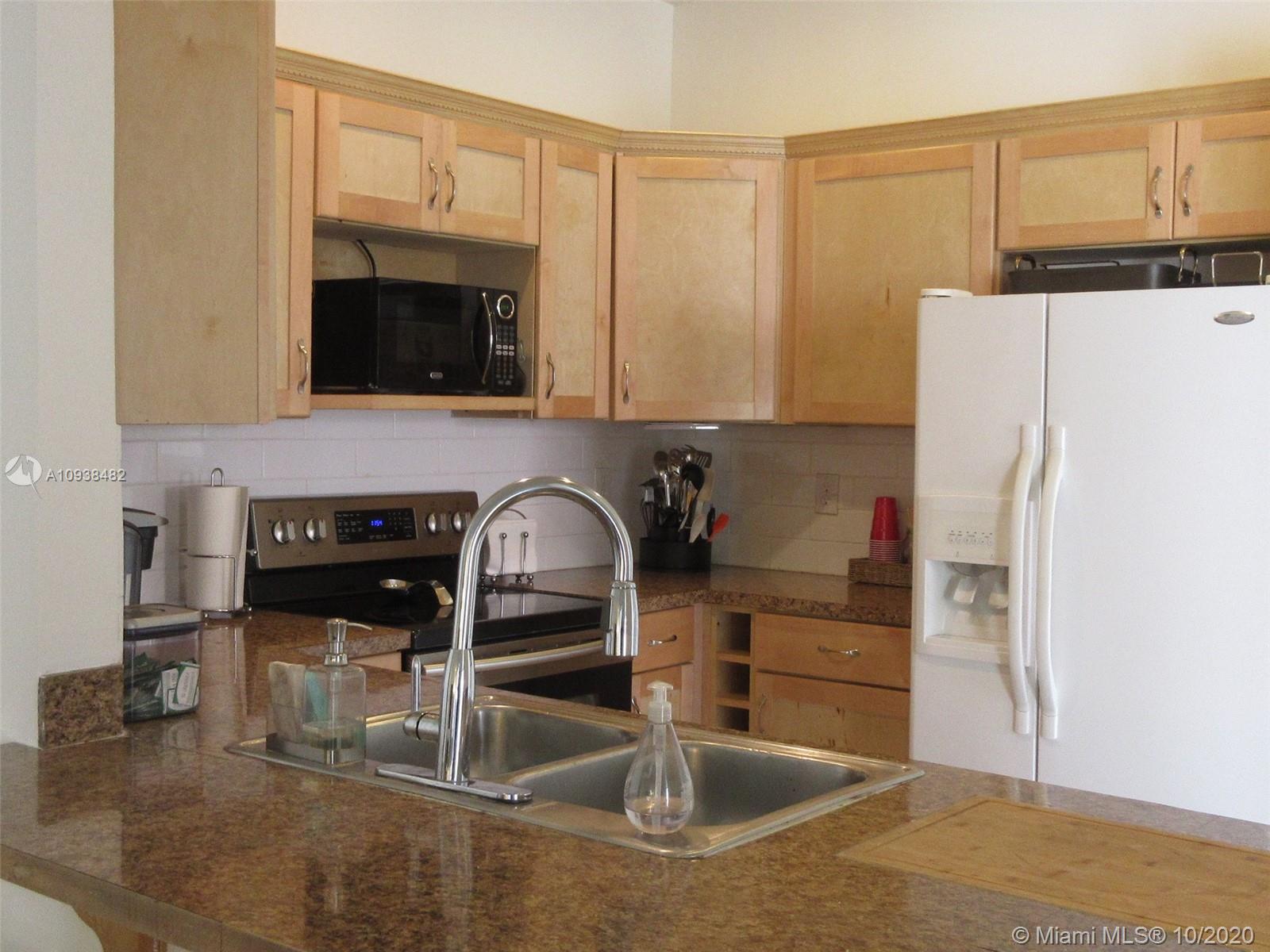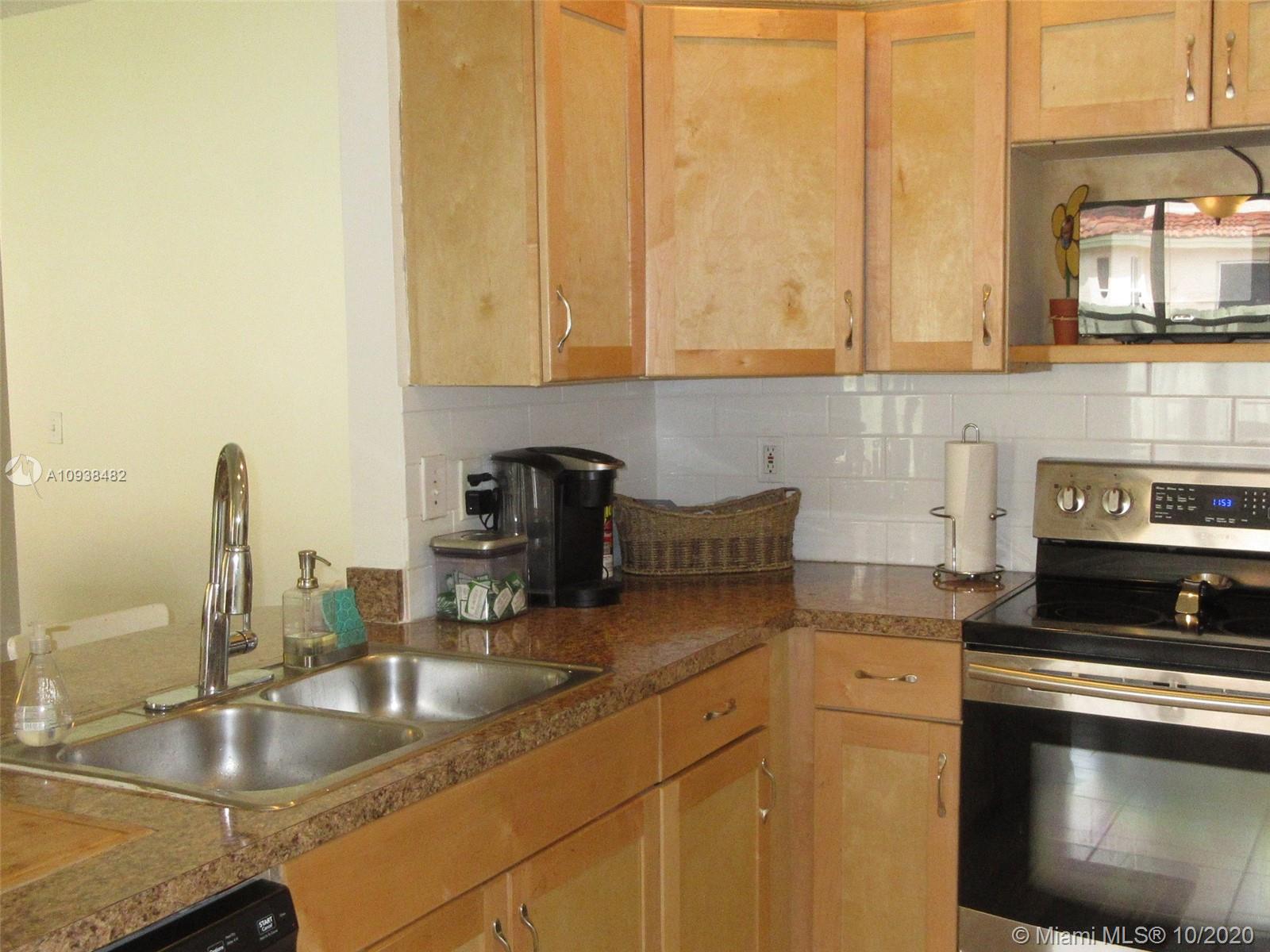For more information regarding the value of a property, please contact us for a free consultation.
876 NW 132nd Ave #* Pembroke Pines, FL 33028
Want to know what your home might be worth? Contact us for a FREE valuation!

Our team is ready to help you sell your home for the highest possible price ASAP
Key Details
Sold Price $344,900
Property Type Townhouse
Sub Type Townhouse
Listing Status Sold
Purchase Type For Sale
Square Footage 1,672 sqft
Price per Sqft $206
Subdivision Pembroke Falls Ph 3
MLS Listing ID A10938482
Sold Date 11/17/20
Style Other
Bedrooms 3
Full Baths 2
Half Baths 1
Construction Status Resale
HOA Fees $118/qua
HOA Y/N Yes
Year Built 1998
Annual Tax Amount $2,638
Tax Year 2019
Contingent Pending Inspections
Property Description
Hurry on this one! Rarely available Pembroke Falls! This is a gated, small community and is conveniently located just east of I-75. Townhome living that feels like a single family home with a TWO CAR GARAGE and generous living and entertaining areas. All bedrooms are on the 2nd floor. Light and bright with lots of windows and a two story entry. Nice kitchen with breakfast bar and lots of counter and cabinet space. Both the dining and living areas open to the deck and rear YARD. All necessities and amenities are within close proximity including awesome schools, community library, CB Smith park, shopping, restaurants, places to worship and all major roadways. Please see Broker remarks for showing instructions.
Location
State FL
County Broward County
Community Pembroke Falls Ph 3
Area 3180
Direction Please use MapQuest, Waze or Google Maps. Community is located north of Pines Boulevard between I-75 and Flamingo.
Interior
Interior Features Breakfast Bar, Dining Area, Separate/Formal Dining Room, Entrance Foyer, First Floor Entry, High Ceilings, Upper Level Master
Heating Central
Cooling Central Air
Flooring Tile, Wood
Furnishings Unfurnished
Window Features Blinds
Appliance Dryer, Dishwasher, Electric Range, Disposal, Refrigerator, Washer
Exterior
Exterior Feature Deck, Storm/Security Shutters
Parking Features Attached
Garage Spaces 2.0
Pool Association
Utilities Available Cable Available
Amenities Available Pool
View Other
Porch Deck
Garage Yes
Building
Architectural Style Other
Structure Type Block
Construction Status Resale
Others
Pets Allowed Size Limit, Yes
HOA Fee Include Common Areas,Maintenance Grounds,Recreation Facilities,Security
Senior Community No
Tax ID 514014070222
Acceptable Financing Cash, Conventional, FHA
Listing Terms Cash, Conventional, FHA
Financing FHA
Special Listing Condition Listed As-Is
Pets Allowed Size Limit, Yes
Read Less
Bought with The Real Estate Shoppe




