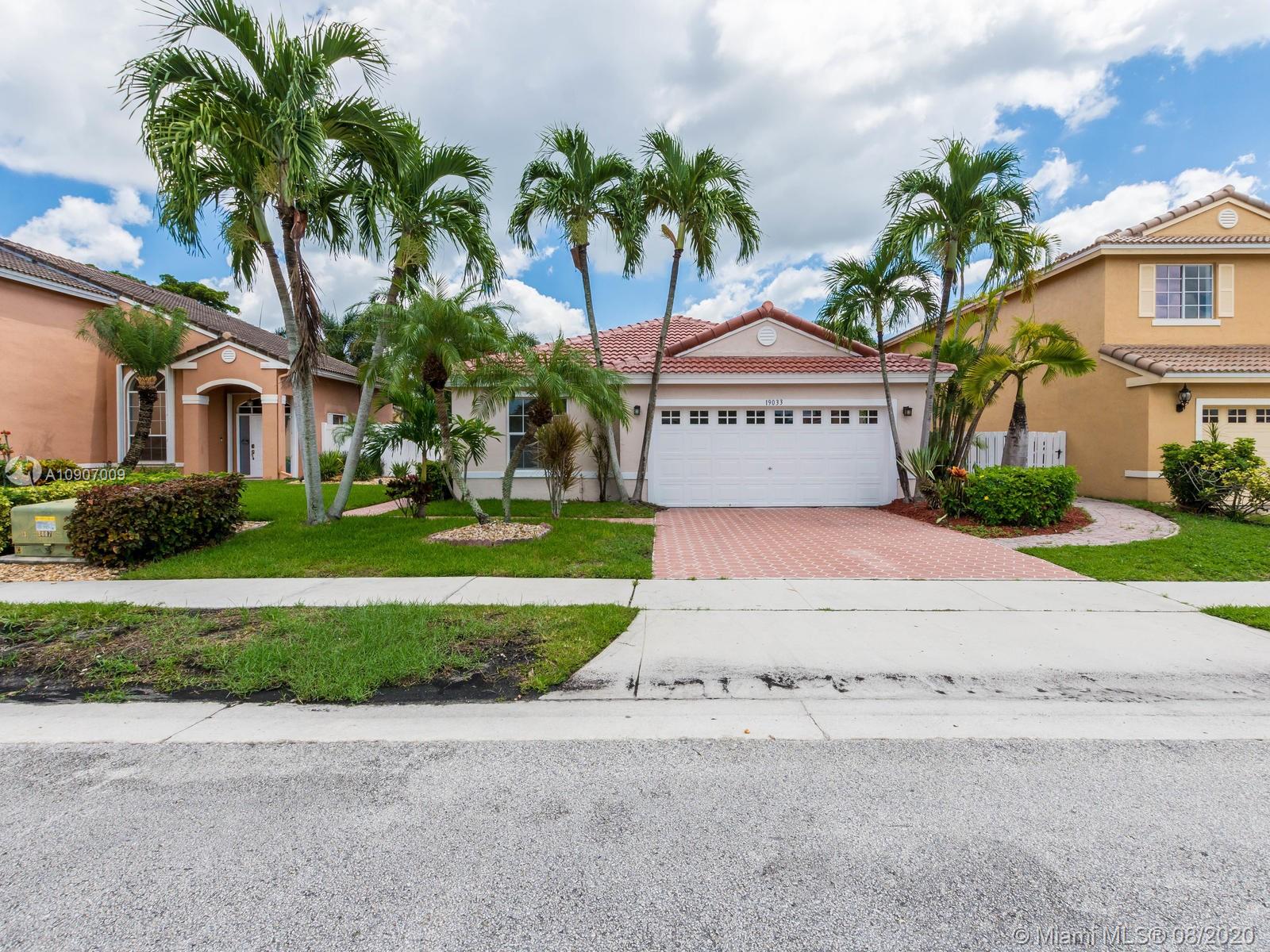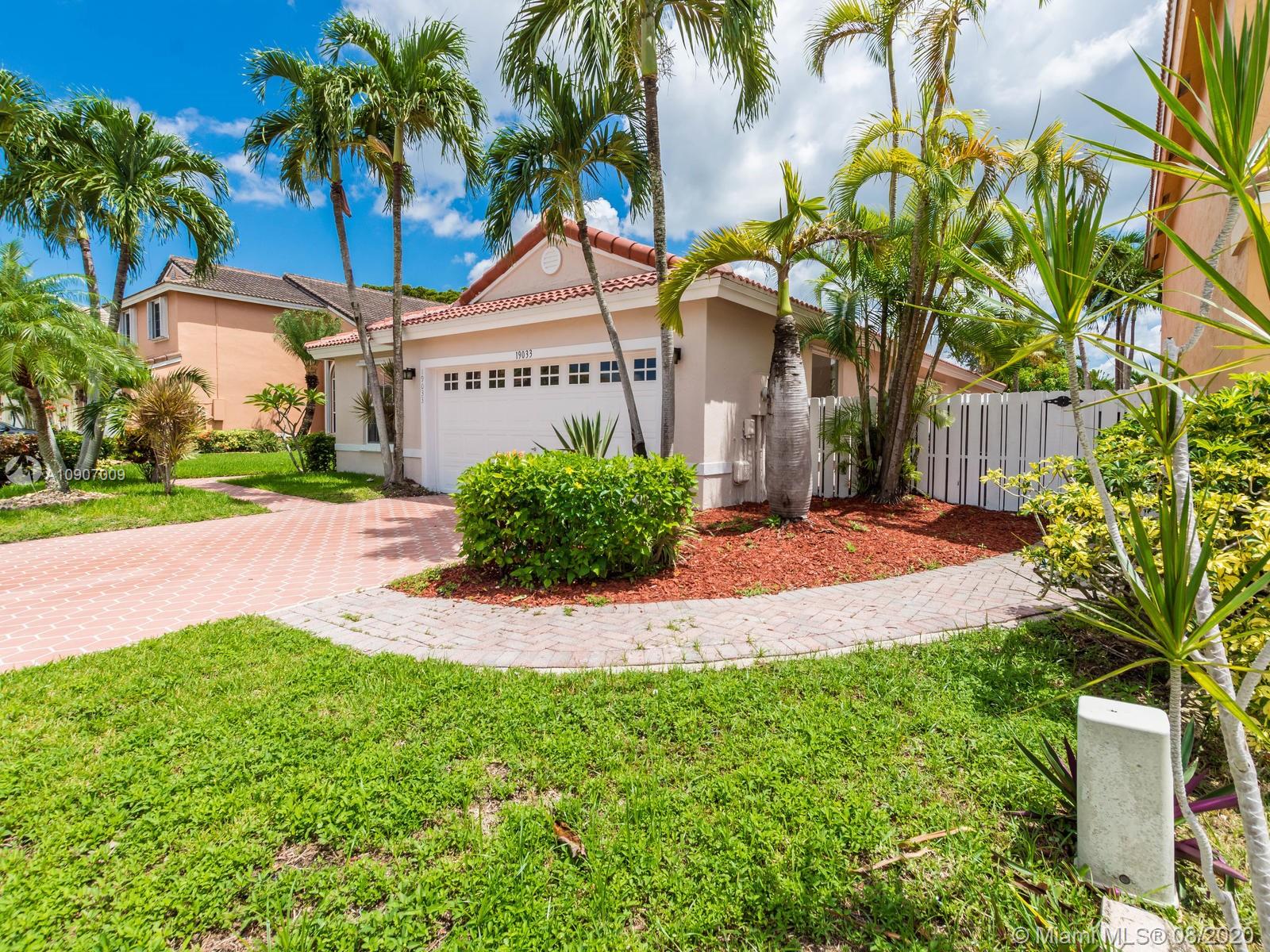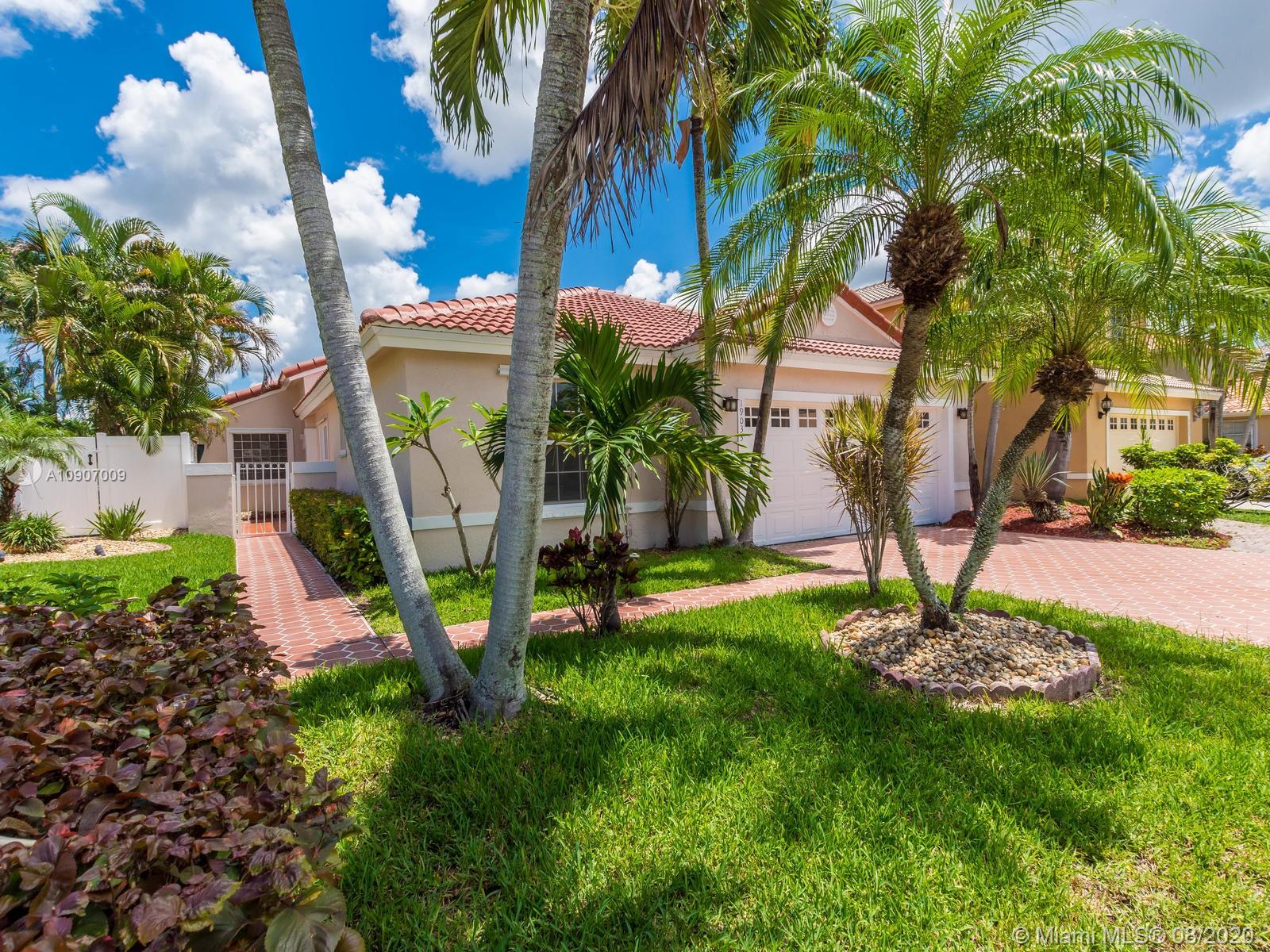For more information regarding the value of a property, please contact us for a free consultation.
19033 NW 12th Ct Pembroke Pines, FL 33029
Want to know what your home might be worth? Contact us for a FREE valuation!

Our team is ready to help you sell your home for the highest possible price ASAP
Key Details
Sold Price $410,000
Property Type Single Family Home
Sub Type Single Family Residence
Listing Status Sold
Purchase Type For Sale
Square Footage 1,944 sqft
Price per Sqft $210
Subdivision Chapel Trail Ii
MLS Listing ID A10907009
Sold Date 09/02/20
Style Detached,One Story
Bedrooms 3
Full Baths 2
Construction Status Resale
HOA Fees $98/qua
HOA Y/N Yes
Year Built 1994
Annual Tax Amount $6,774
Tax Year 2019
Contingent No Contingencies
Lot Size 5,665 Sqft
Property Description
It's a great time to buy your new home before the Holidays. Especially when it comes with a brand new roof!!! To help you save in your insurance cost along with many upgrades to mention such as new white shaker cabinets in the bathrooms/kitchen and quartz stone countertops. Stainless steel appliances and glass mosaic backsplashes to add a decorative touch to your meal cooking space. New carpet in the bedrooms and new tile flooring throughout the living area, remodeled bathrooms with frameless shower door in the principal's bathroom, freshly painted with recessed lighting in the living area, and new water heater. Act now before it's too late.
Location
State FL
County Broward County
Community Chapel Trail Ii
Area 3980
Interior
Interior Features First Floor Entry, Other
Heating Central, Electric
Cooling Central Air, Electric
Flooring Carpet, Ceramic Tile
Appliance Dishwasher, Electric Range, Electric Water Heater, Microwave, Refrigerator
Exterior
Exterior Feature Fence, Patio, Room For Pool, Storm/Security Shutters
Garage Spaces 2.0
Pool None, Community
Community Features Home Owners Association, Pool
View Garden
Roof Type Spanish Tile
Porch Patio
Garage Yes
Building
Lot Description < 1/4 Acre
Faces Northeast
Story 1
Sewer Public Sewer
Water Public
Architectural Style Detached, One Story
Structure Type Block
Construction Status Resale
Others
Senior Community No
Tax ID 513911101310
Acceptable Financing Cash, Conventional, FHA, VA Loan
Listing Terms Cash, Conventional, FHA, VA Loan
Financing Cash
Special Listing Condition Real Estate Owned
Read Less
Bought with Keller Williams Realty SW




