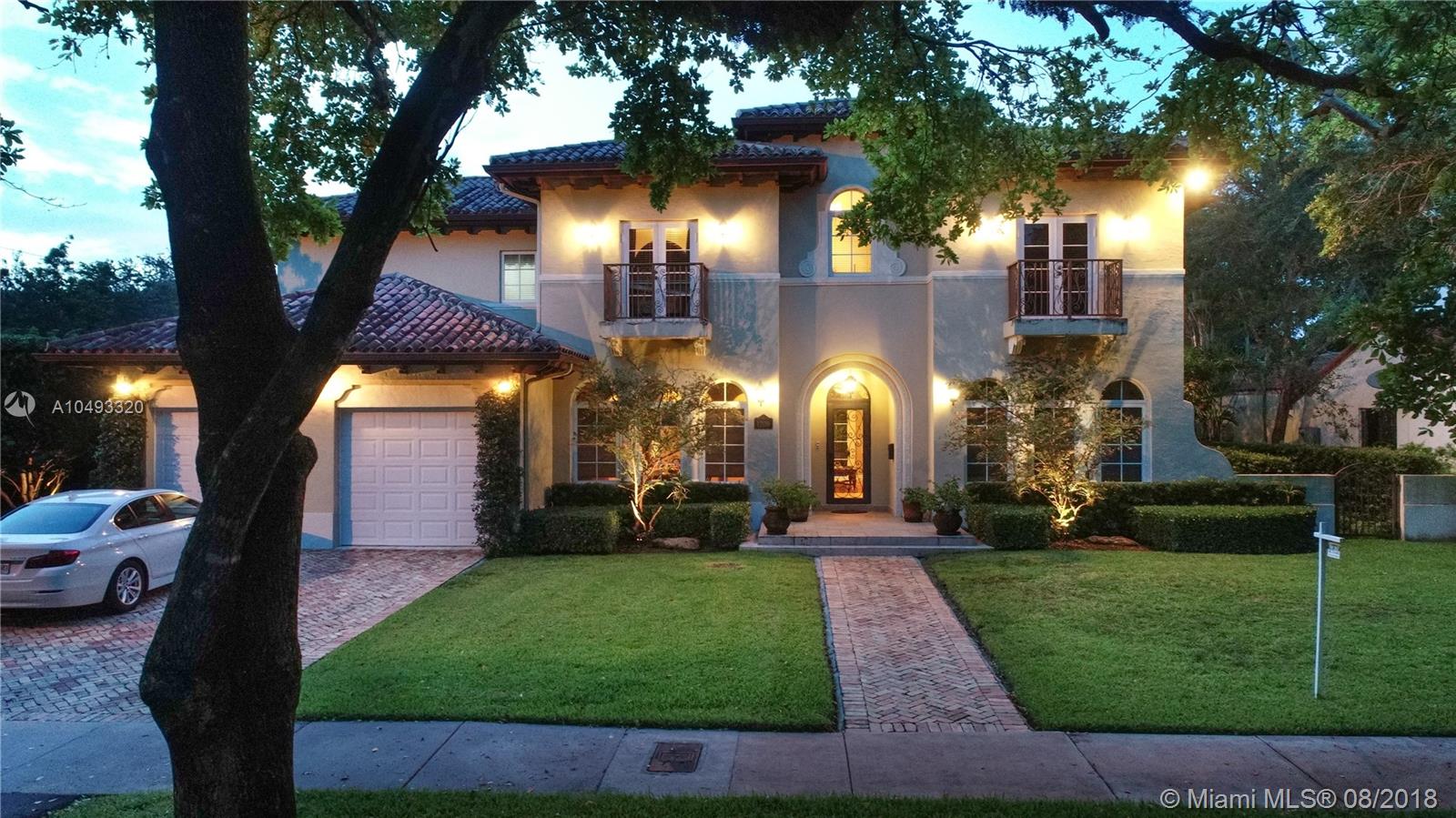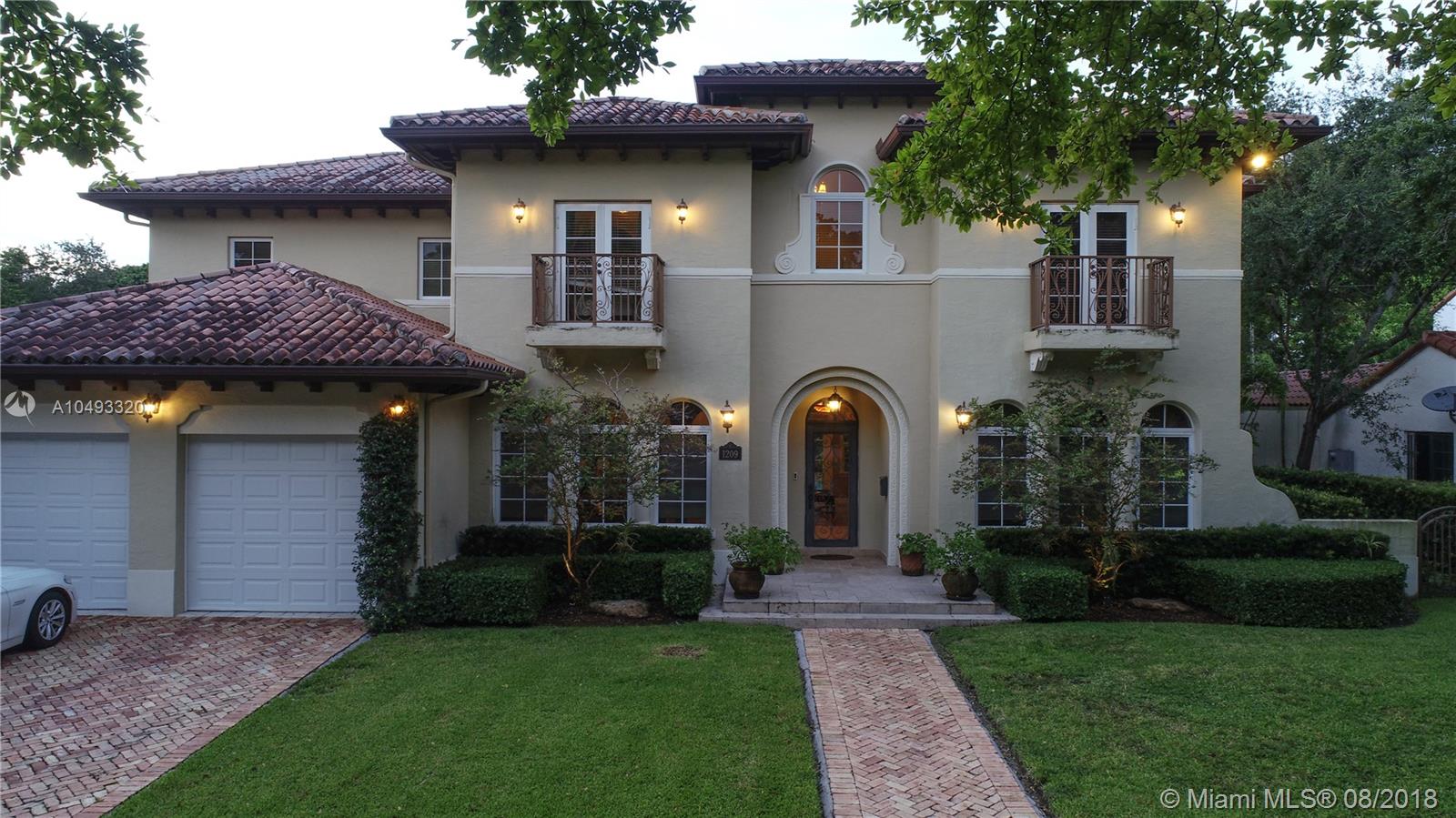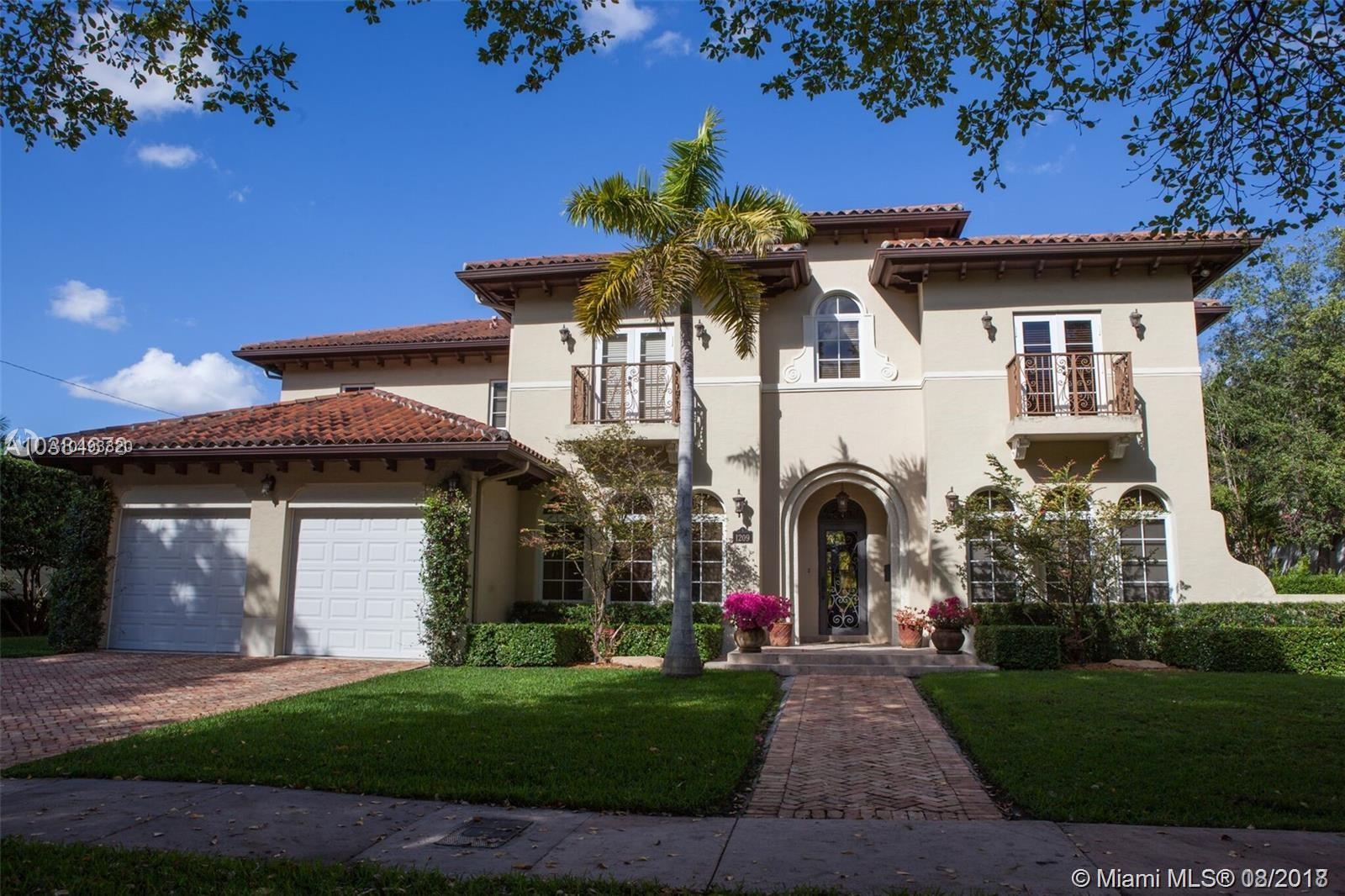For more information regarding the value of a property, please contact us for a free consultation.
1209 Asturia Ave Coral Gables, FL 33134
Want to know what your home might be worth? Contact us for a FREE valuation!

Our team is ready to help you sell your home for the highest possible price ASAP
Key Details
Sold Price $1,800,000
Property Type Single Family Home
Sub Type Single Family Residence
Listing Status Sold
Purchase Type For Sale
Square Footage 4,266 sqft
Price per Sqft $421
Subdivision Coral Gables Sec E
MLS Listing ID A10493320
Sold Date 02/20/20
Style Detached,Mediterranean,Two Story
Bedrooms 5
Full Baths 4
Half Baths 1
Construction Status New Construction
HOA Y/N No
Year Built 2006
Annual Tax Amount $20,092
Tax Year 2017
Lot Size 0.287 Acres
Property Description
This is a Beautiful Mediterranean masterpiece located in the heart of North Coral Gables, minutes away from Miracle Mile, The Biltmore Hotel, Granada golf course and Coral Gables CC. This home is equipped with lush landscape, interior custom light fixtures, surround sound exterior entertainment, 18ft foyer ceiling, exquisite marble floors, large pool, & walk in closets. This house is built for entertaining and up scale family style living. Master bedroom is equipped with a private outdoor sun-deck/terrace, whirlpool spa, & built-in vault. THIS IS A MUST SEE!
Location
State FL
County Miami-dade County
Community Coral Gables Sec E
Area 41
Interior
Interior Features Bedroom on Main Level, Breakfast Area, Closet Cabinetry, Dining Area, Separate/Formal Dining Room, Entrance Foyer, Eat-in Kitchen, Family/Dining Room, First Floor Entry, High Ceilings, Pantry, Upper Level Master, Walk-In Closet(s), Attic
Heating Gas
Cooling Central Air, Ceiling Fan(s), Electric
Flooring Tile, Wood
Window Features Arched,Blinds,Drapes,Impact Glass
Appliance Built-In Oven, Dryer, Dishwasher, Electric Range, Disposal, Microwave, Refrigerator, Washer
Laundry In Garage
Exterior
Exterior Feature Balcony, Barbecue, Fence, Lighting, Porch, Patio
Parking Features Attached
Garage Spaces 2.0
Pool Automatic Chlorination, Concrete, Cleaning System, In Ground, Other, Pool
Community Features Club Membership Available, Clubhouse, Golf, Golf Course Community, Maintained Community, Other
Utilities Available Cable Available
View Pool
Roof Type Shingle
Street Surface Paved
Porch Balcony, Open, Patio, Porch
Garage Yes
Building
Lot Description 1/4 to 1/2 Acre Lot
Faces South
Story 2
Sewer Septic Tank
Water Public
Architectural Style Detached, Mediterranean, Two Story
Level or Stories Two
Structure Type Block
Construction Status New Construction
Others
Pets Allowed No Pet Restrictions, Yes
Senior Community No
Tax ID 03-41-07-016-0730
Security Features Security System Owned,Smoke Detector(s)
Acceptable Financing Cash, Conventional
Listing Terms Cash, Conventional
Financing Conventional
Pets Allowed No Pet Restrictions, Yes
Read Less
Bought with Dream Land Group




