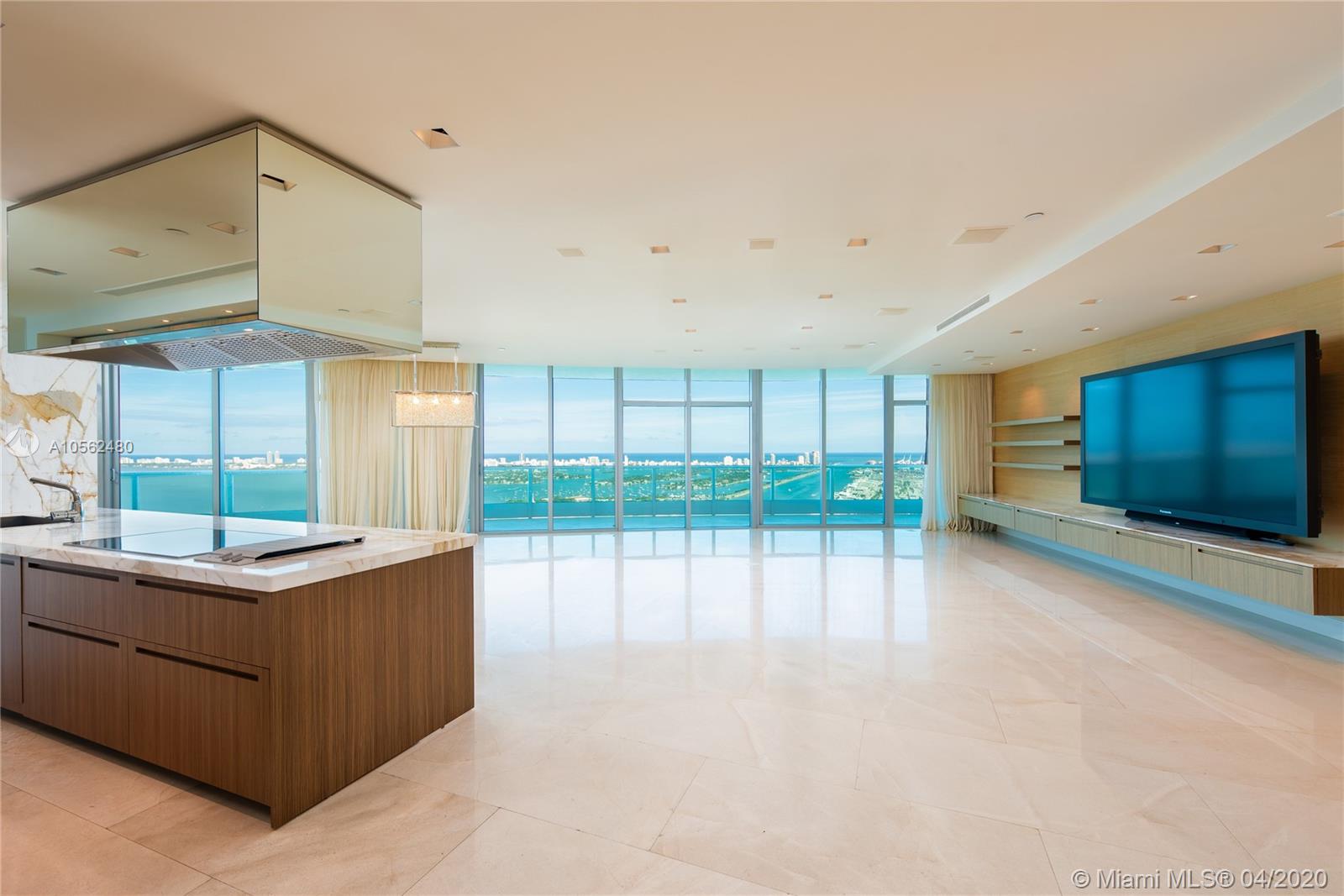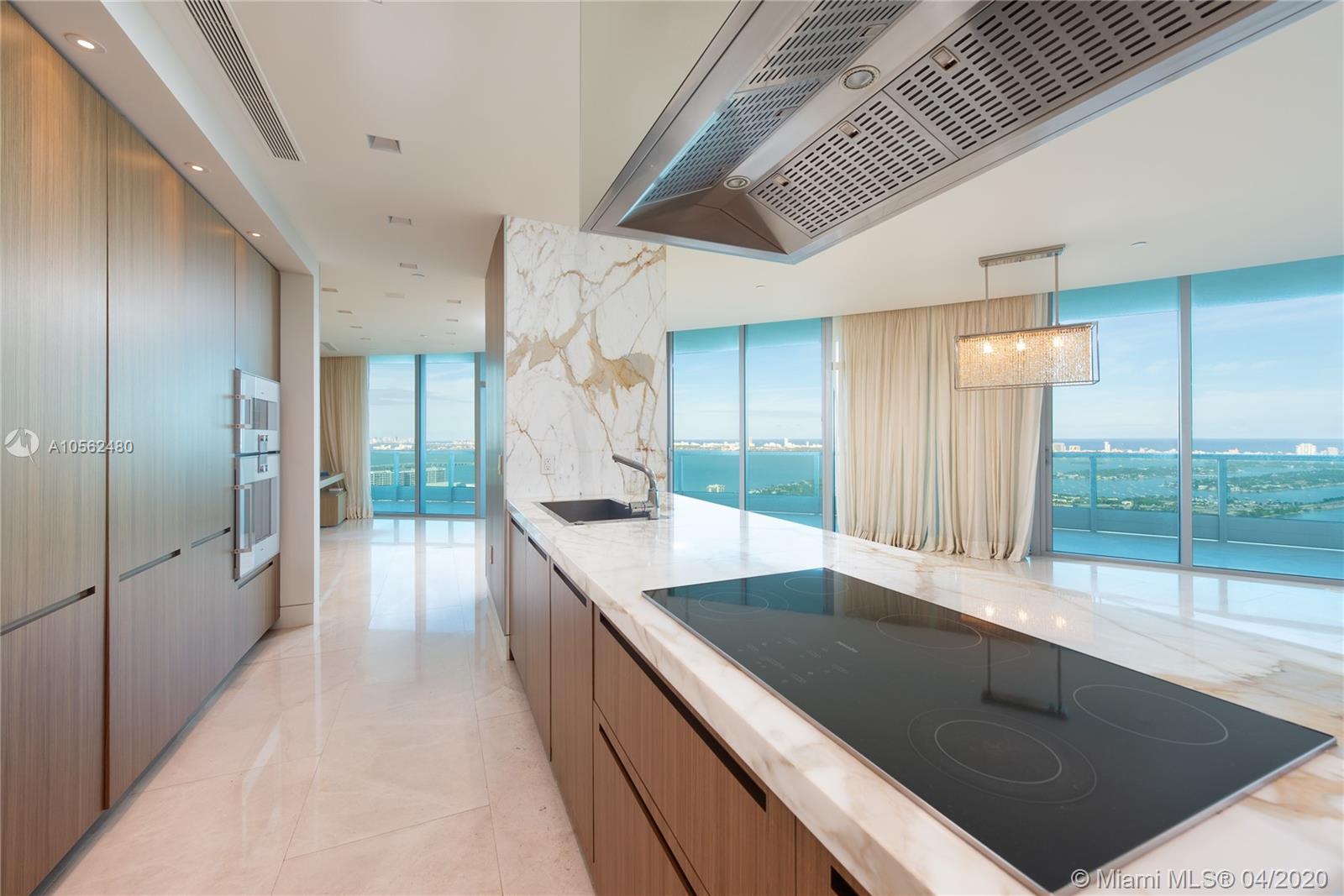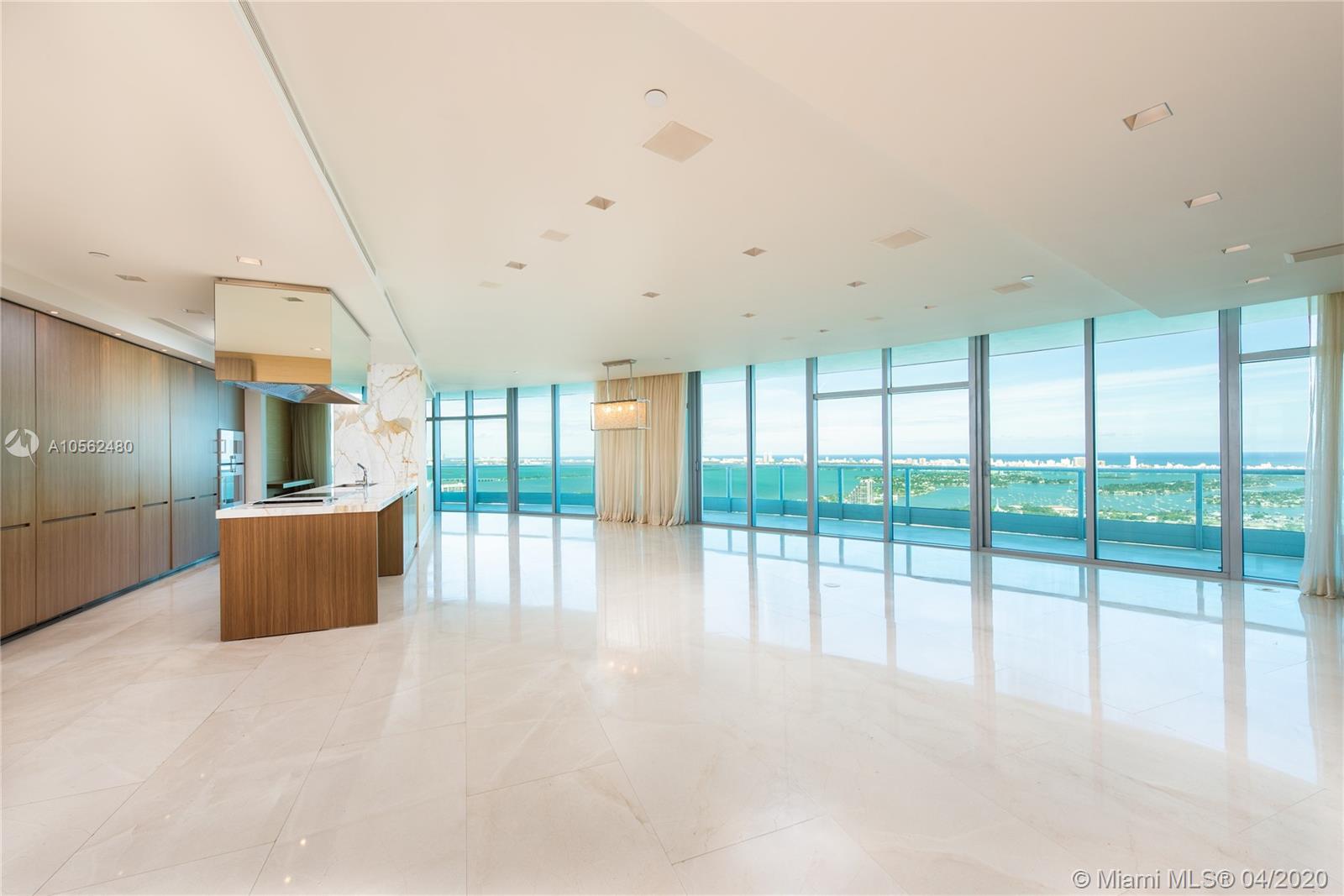For more information regarding the value of a property, please contact us for a free consultation.
900 Biscayne Blvd #5506 Miami, FL 33132
Want to know what your home might be worth? Contact us for a FREE valuation!

Our team is ready to help you sell your home for the highest possible price ASAP
Key Details
Sold Price $2,300,000
Property Type Condo
Sub Type Condominium
Listing Status Sold
Purchase Type For Sale
Square Footage 3,654 sqft
Price per Sqft $629
Subdivision 900 Biscayne Bay Condo
MLS Listing ID A10562480
Sold Date 07/31/20
Style High Rise
Bedrooms 4
Full Baths 4
Half Baths 1
Construction Status Resale
HOA Fees $2,550/mo
HOA Y/N Yes
Year Built 2008
Annual Tax Amount $51,650
Tax Year 2017
Contingent Pending Inspections
Property Description
Welcome to one of the finest units at 900 Biscayne Bay. Floor plans D & E were combined to create a one-of-a-kind layout with breathtaking views. Professionally designed and lavishly decorated with custom Boffi walnut cabinetry throughout the unit. The kitchen is outfitted with high-end Gaggenau, Miele & Thermador appliances. Stunning Calacatta Borghini counters complete the design. 2' x 4' Spanish limestone flooring throughout. Master Suite has a custom Ornare closet w/alligator skin. Retreat to the Master Bath with a steam/rain shower, Egg Shell tub w/Onyx & Calacatta mosaic. 3 parking spaces, a rare find, plus A/C storage. The list of upgrades is too numerous to list. 5-Star amenities. This is a unique opportunity to own one of the best units in a prime location!
Location
State FL
County Miami-dade County
Community 900 Biscayne Bay Condo
Area 32
Direction NE 2nd Ave South of I-395. Go to 10th St and make left. Entrance for valet and residents is on 10th St.
Interior
Interior Features Built-in Features, Bedroom on Main Level, Closet Cabinetry, Elevator, First Floor Entry, Kitchen Island, Living/Dining Room, Pantry, Bar, Walk-In Closet(s)
Heating Central
Cooling Central Air
Flooring Marble
Furnishings Unfurnished
Window Features Drapes,Impact Glass
Appliance Built-In Oven, Dryer, Dishwasher, Electric Range, Electric Water Heater, Ice Maker, Microwave, Refrigerator, Self Cleaning Oven, Trash Compactor, Washer
Exterior
Exterior Feature Balcony
Garage Spaces 3.0
Pool Heated
Utilities Available Cable Available
Amenities Available Billiard Room, Bike Storage, Business Center, Clubhouse, Fitness Center, Playground, Pool, Spa/Hot Tub, Storage, Trash
Waterfront Description Bay Front
View Y/N Yes
View Bay, City
Porch Balcony, Open
Garage Yes
Building
Faces East
Architectural Style High Rise
Structure Type Block
Construction Status Resale
Others
Pets Allowed No Pet Restrictions, Yes
HOA Fee Include All Facilities,Common Areas
Senior Community No
Tax ID 01-32-31-069-2810
Acceptable Financing Cash, Conventional
Listing Terms Cash, Conventional
Financing Cash
Pets Allowed No Pet Restrictions, Yes
Read Less
Bought with London Foster Realty




