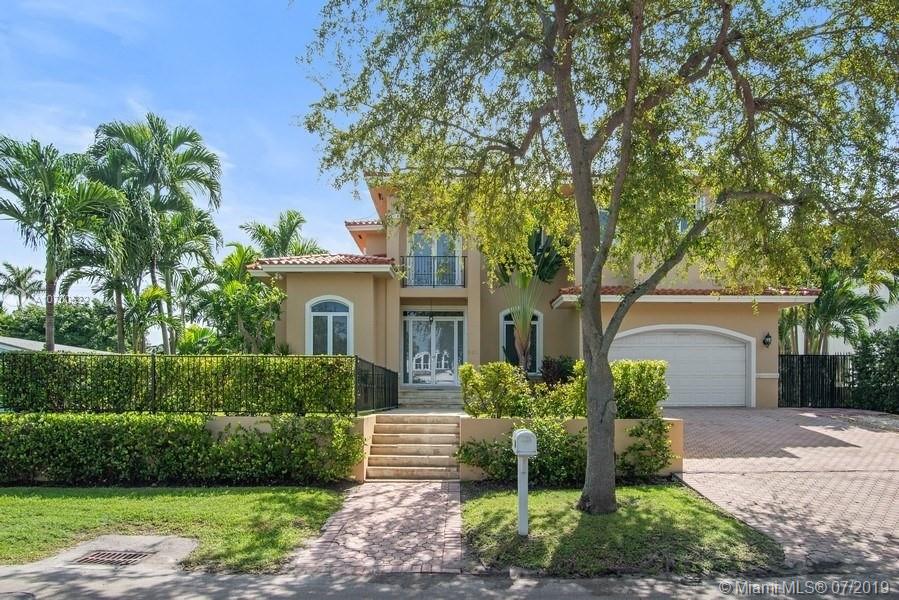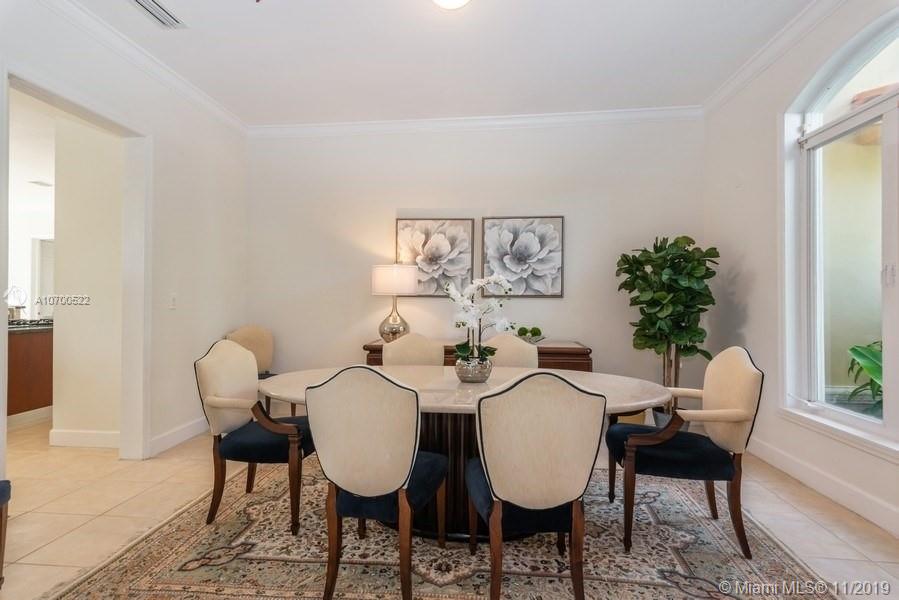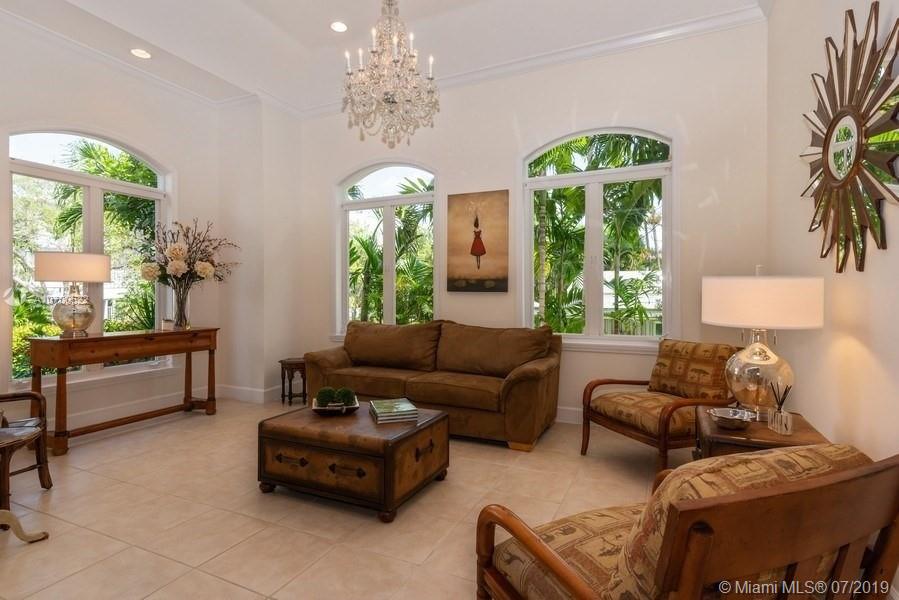For more information regarding the value of a property, please contact us for a free consultation.
301 Woodcrest Rd Key Biscayne, FL 33149
Want to know what your home might be worth? Contact us for a FREE valuation!

Our team is ready to help you sell your home for the highest possible price ASAP
Key Details
Sold Price $1,963,500
Property Type Single Family Home
Sub Type Single Family Residence
Listing Status Sold
Purchase Type For Sale
Square Footage 3,976 sqft
Price per Sqft $493
Subdivision Tropical Isle Homes Sub 4
MLS Listing ID A10700522
Sold Date 02/28/20
Style Mediterranean,Two Story
Bedrooms 5
Full Baths 5
Half Baths 1
Construction Status Resale
HOA Y/N No
Year Built 1994
Annual Tax Amount $33,790
Tax Year 2018
Contingent 3rd Party Approval
Lot Size 7,623 Sqft
Property Description
High up above sea level, this one of a kind elevated home in Key Biscayne boasts a ground floor that is 11ft above the road. This custom built 5 bath/5.5 bath home features integrated open spaces with an emphasis on natural light. Enter through the double door extra tall foyer & enjoy high ceilings across the home. Entertain with a stylish open kitchen that flows between the living, dining, media & office rooms all using a cabana bath & powder room. Walk up the staircase & live in the smart design of the second floor with 4 spacious bedrooms & 3 bathrooms. The oversized master bedroom & bathroom comes equipped with a sitting area, double sinks, spa/tub, separate shower, & 2 walk-in closets. Unique features include: elevated in-ground pool, elevated covered 2 car garage, & service quarters.
Location
State FL
County Miami-dade County
Community Tropical Isle Homes Sub 4
Area 42
Direction Crandon right on Harbor left on Woodcrest to 301. House is on the left
Interior
Interior Features Bedroom on Main Level, Breakfast Area, Closet Cabinetry, Dining Area, Separate/Formal Dining Room, Entrance Foyer, Eat-in Kitchen, Fireplace, High Ceilings, Pantry, Sitting Area in Master, Upper Level Master, Vaulted Ceiling(s), Walk-In Closet(s)
Heating Central, Electric
Cooling Central Air, Ceiling Fan(s), Electric
Flooring Ceramic Tile, Vinyl
Furnishings Unfurnished
Fireplace Yes
Window Features Blinds,Casement Window(s),Drapes
Appliance Built-In Oven, Dryer, Dishwasher, Electric Range, Electric Water Heater, Disposal, Gas Range, Microwave, Refrigerator, Self Cleaning Oven, Washer
Laundry In Garage, Laundry Tub
Exterior
Exterior Feature Balcony, Fence, Lighting, Porch, Storm/Security Shutters
Parking Features Attached
Garage Spaces 2.0
Pool Above Ground, Concrete, Pool
Utilities Available Cable Available
View Garden, Pool
Roof Type Spanish Tile
Porch Balcony, Open, Porch
Garage Yes
Building
Lot Description Sprinklers Automatic, < 1/4 Acre
Faces East
Story 2
Sewer Public Sewer
Water Public
Architectural Style Mediterranean, Two Story
Level or Stories Two
Structure Type Block
Construction Status Resale
Schools
Elementary Schools Keybiscayne
High Schools Mast Academy
Others
Pets Allowed No Pet Restrictions, Yes
Senior Community No
Tax ID 24-42-32-006-1260
Security Features Smoke Detector(s)
Acceptable Financing Cash, Conventional
Listing Terms Cash, Conventional
Financing Conventional
Special Listing Condition Listed As-Is
Pets Allowed No Pet Restrictions, Yes
Read Less
Bought with AG Real Estate Advisors, LLC




