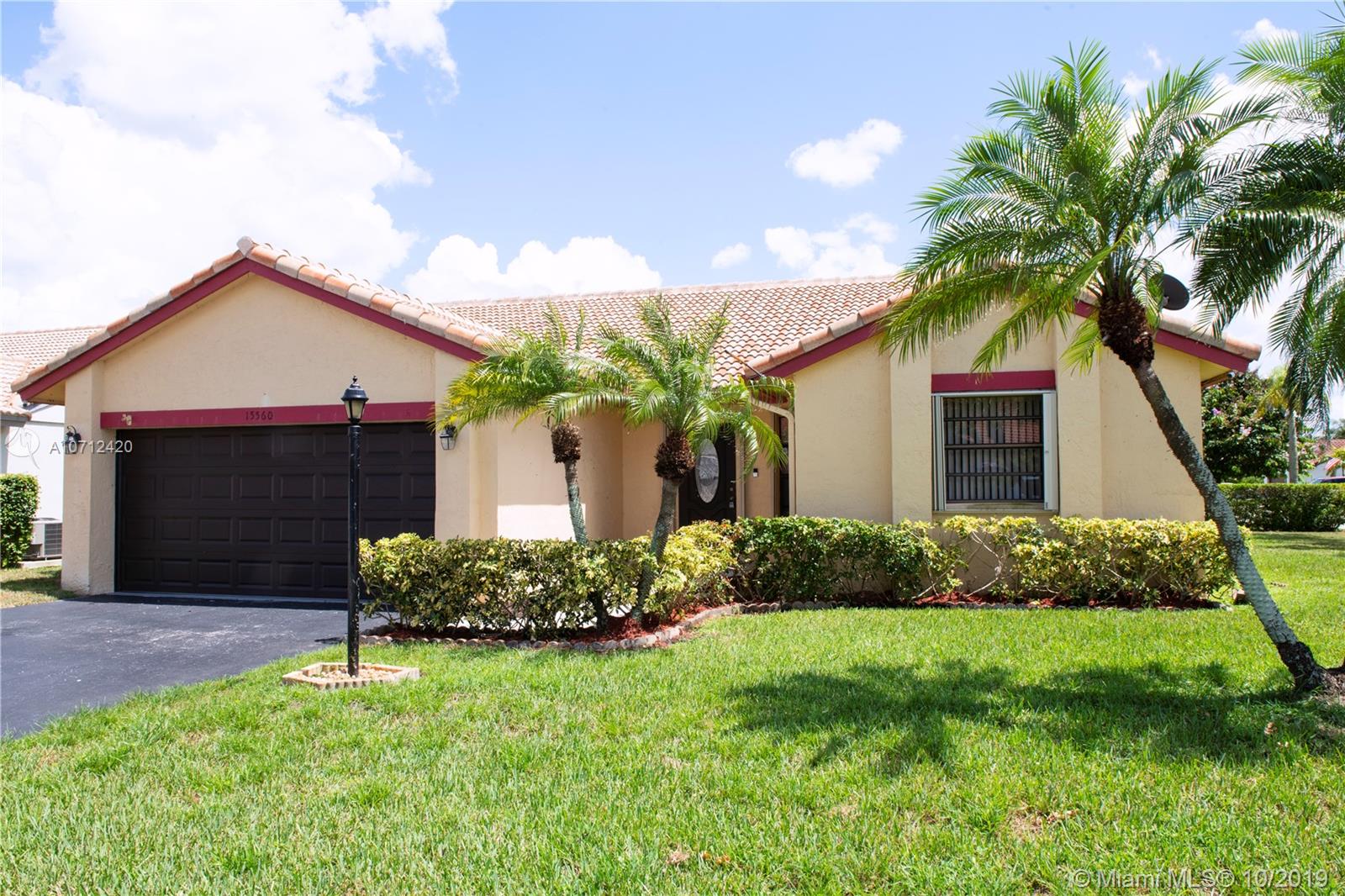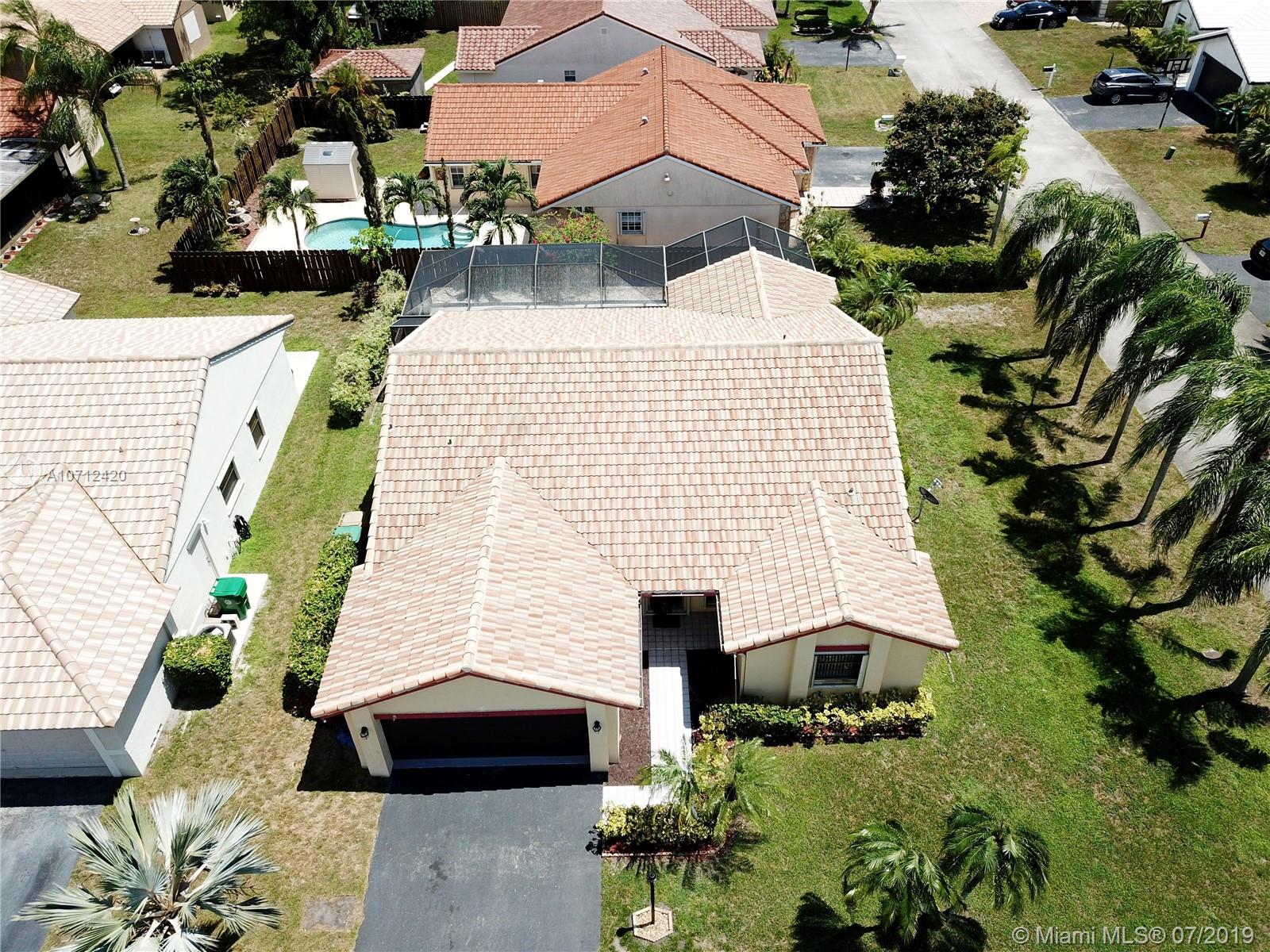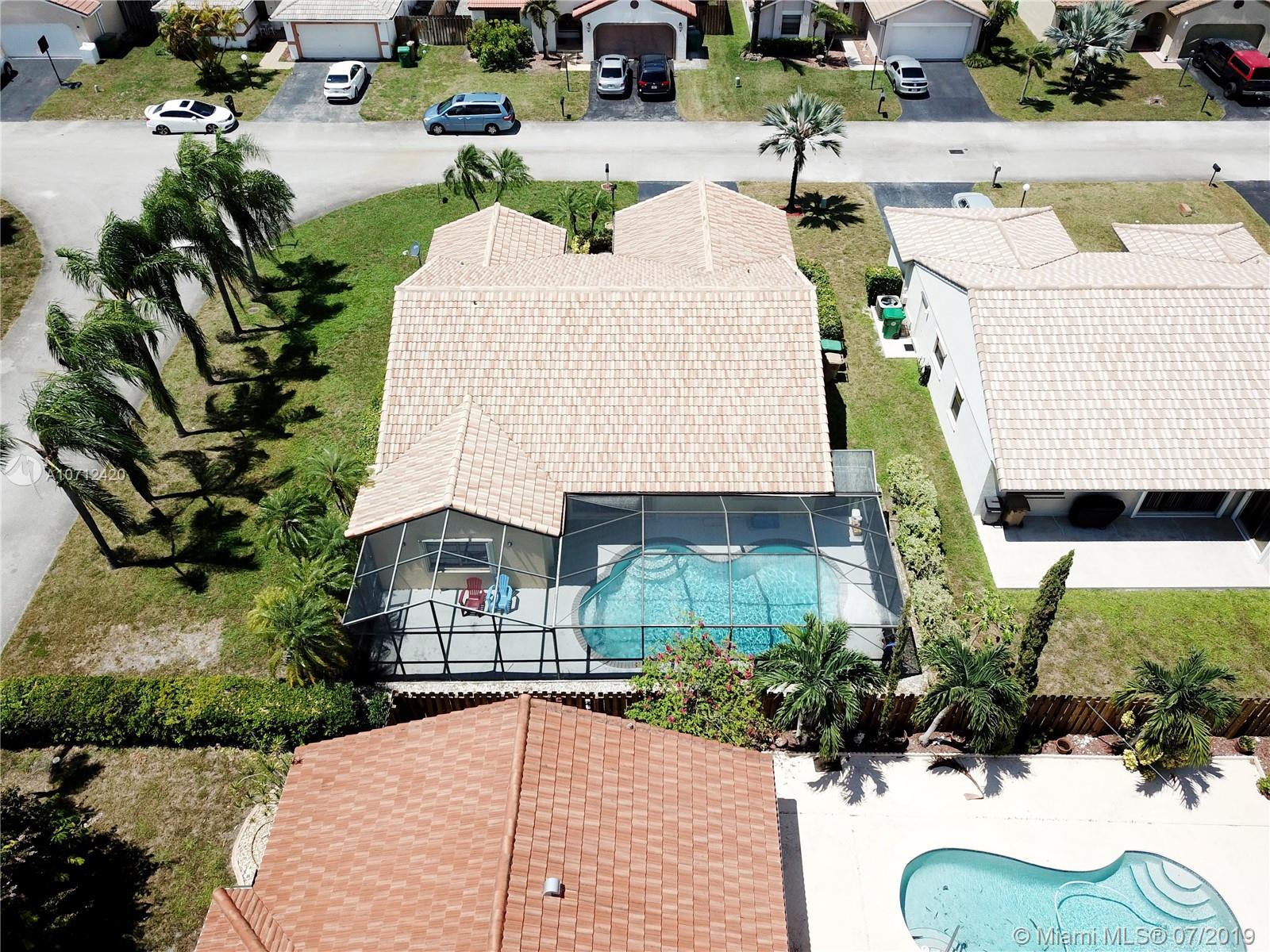For more information regarding the value of a property, please contact us for a free consultation.
15560 Dover Ct Davie, FL 33331
Want to know what your home might be worth? Contact us for a FREE valuation!

Our team is ready to help you sell your home for the highest possible price ASAP
Key Details
Sold Price $383,000
Property Type Single Family Home
Sub Type Single Family Residence
Listing Status Sold
Purchase Type For Sale
Square Footage 1,717 sqft
Price per Sqft $223
Subdivision Hawkes Bluff
MLS Listing ID A10712420
Sold Date 01/13/20
Style Detached,One Story
Bedrooms 3
Full Baths 2
Construction Status Resale
HOA Fees $16/ann
HOA Y/N Yes
Year Built 1989
Annual Tax Amount $6,042
Tax Year 2018
Contingent Pending Inspections
Lot Size 7,675 Sqft
Property Description
BACK ON MARKET REDUCED $10000 FOR FAST SALE , PROPERTY APPRAISED $398,000 . FANTASTIC 3/2 with pool in the heart of Davie Hawke's Bluff/Ivanhoe corner lot , Tile & wood flooring ,Great room: dining, family and living areas. High volume ceilings. Large walk in closet in master with dressing vanity. Well planned kitchen with plenty of storage, pantry, granite counters. air conditioned utility room. Always a breeze through the many windows. screen pool and patio area. Freshly painted inside,.**ONLY AS-IS CONTRACT WILL BE ACCEPTED. CASH OFFERS PLEASE PROVIDE PROOF OF FUNDS WITH SUBMISSION. FINANCED OFFERS PLEASE PROVIDE PRE-APPROVAL LETTER & DU FINDINGS. CLOSE TO 1-75.
Location
State FL
County Broward County
Community Hawkes Bluff
Area 3200
Interior
Interior Features Breakfast Bar, Bedroom on Main Level, Entrance Foyer, High Ceilings, Living/Dining Room, Custom Mirrors, Main Level Master, Pantry, Walk-In Closet(s)
Heating Central
Cooling Central Air
Flooring Ceramic Tile, Wood
Window Features Blinds
Appliance Dryer, Dishwasher, Electric Range, Electric Water Heater, Disposal, Microwave, Refrigerator
Laundry In Garage
Exterior
Exterior Feature Enclosed Porch, Fence, Storm/Security Shutters
Parking Features Attached
Garage Spaces 2.0
Pool Above Ground, Pool
Utilities Available Underground Utilities
View Pool
Roof Type Barrel
Porch Porch, Screened
Garage Yes
Building
Lot Description < 1/4 Acre
Faces North
Story 1
Sewer Public Sewer
Water Public
Architectural Style Detached, One Story
Structure Type Block
Construction Status Resale
Others
Pets Allowed Conditional, Yes
HOA Fee Include Common Areas,Maintenance Structure
Senior Community No
Tax ID 504033100570
Security Features Smoke Detector(s)
Acceptable Financing Cash, Conventional
Listing Terms Cash, Conventional
Financing Conventional
Special Listing Condition Listed As-Is
Pets Allowed Conditional, Yes
Read Less
Bought with Robert Slack LLC




