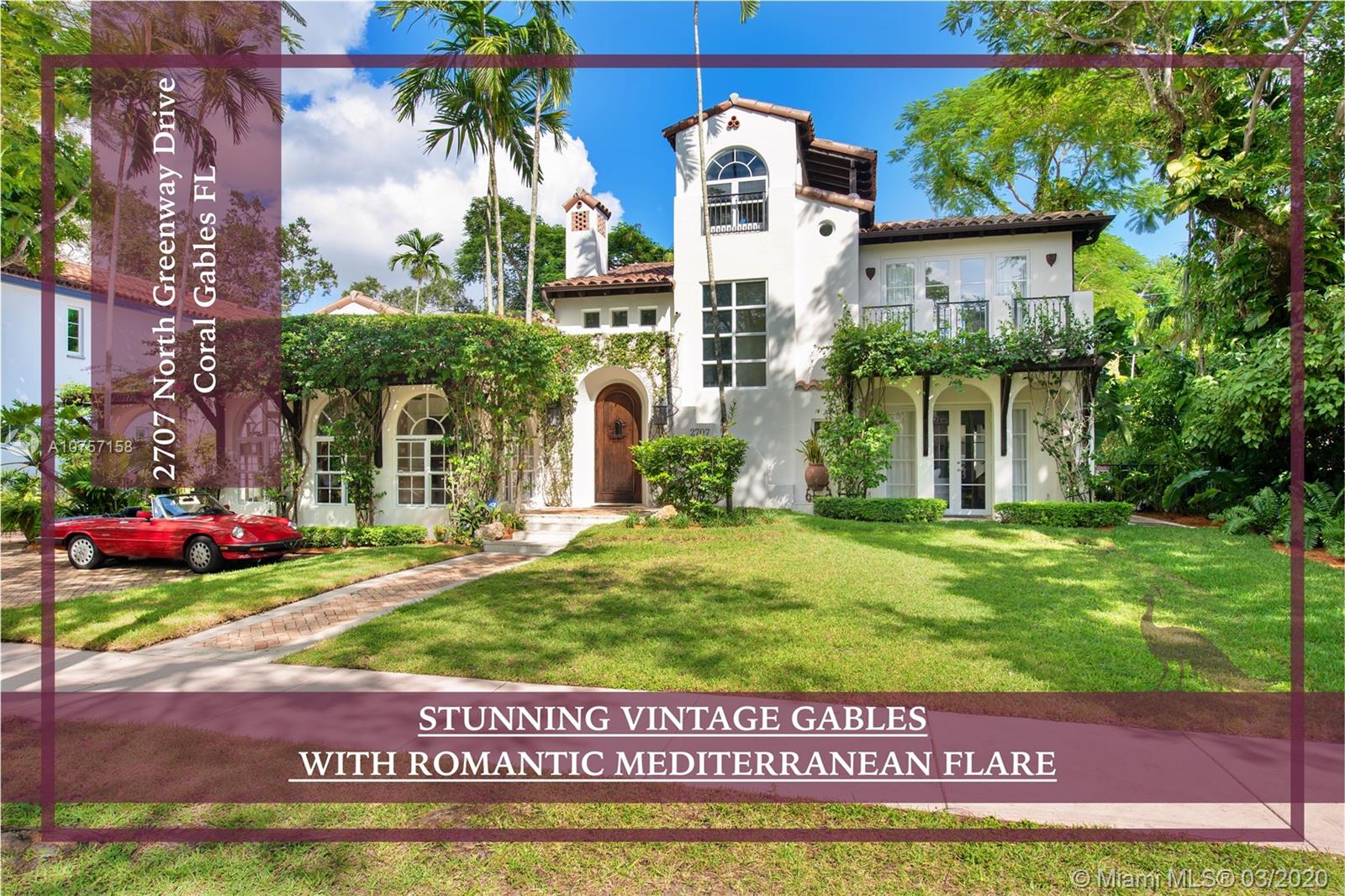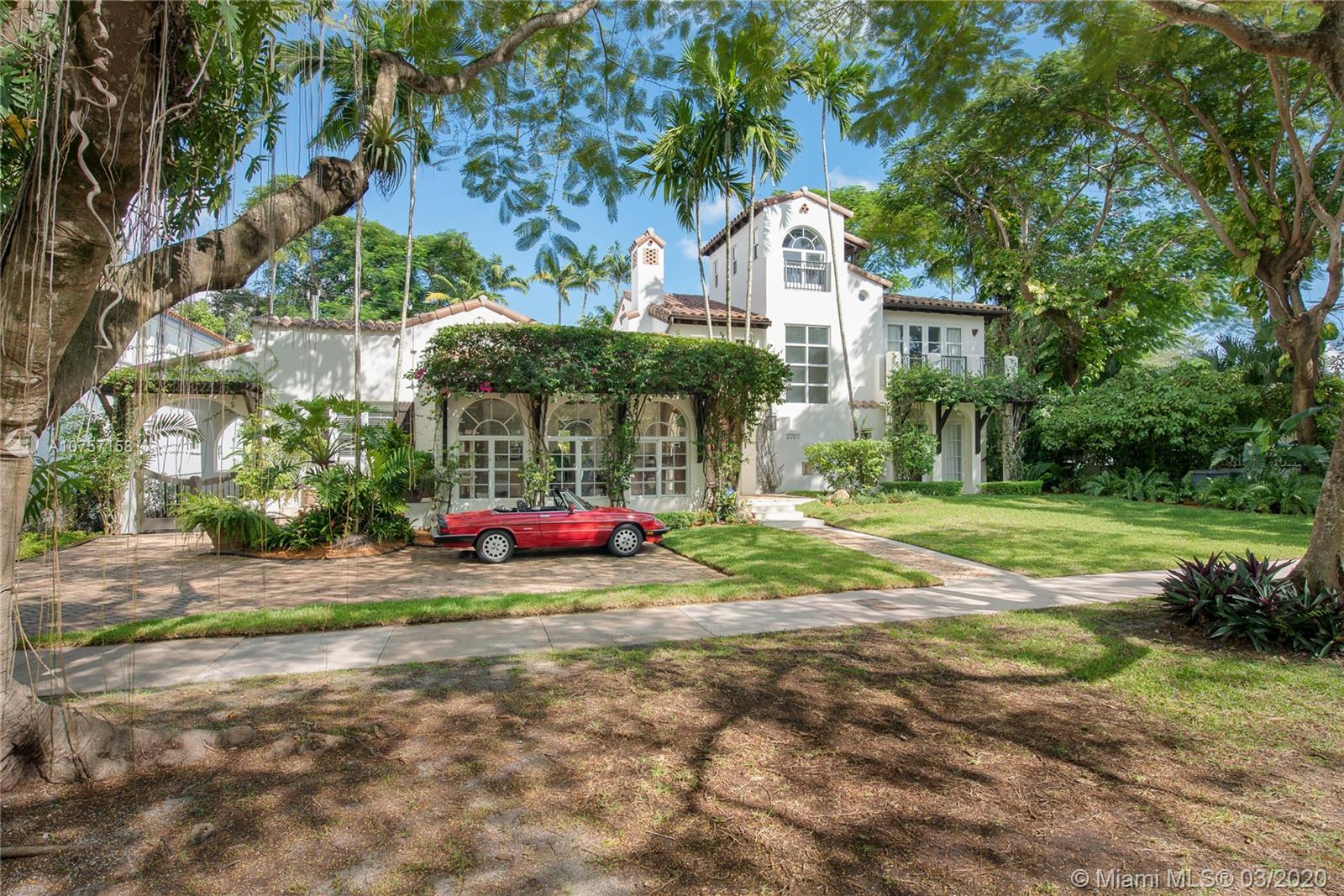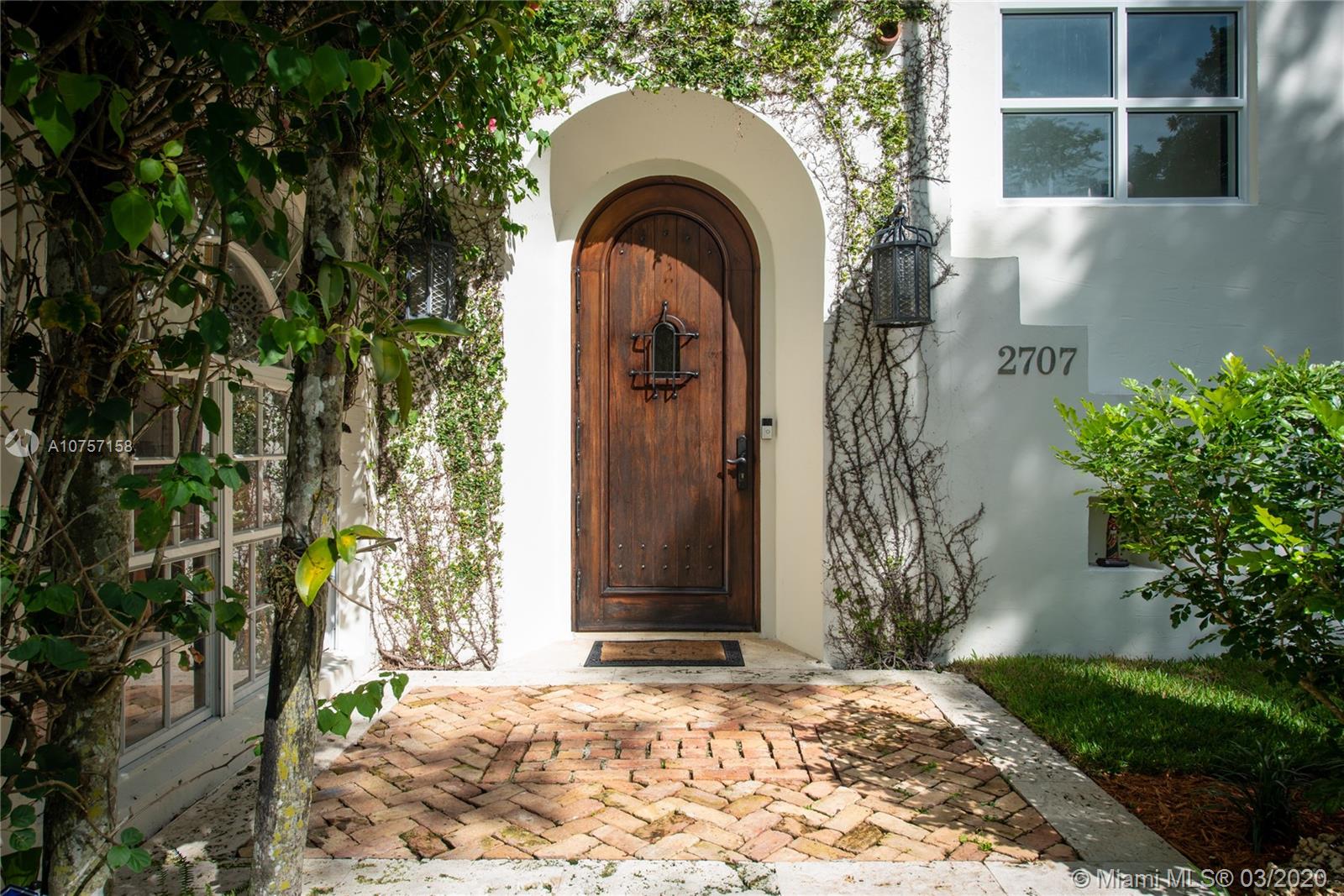For more information regarding the value of a property, please contact us for a free consultation.
2707 N Greenway Dr Coral Gables, FL 33134
Want to know what your home might be worth? Contact us for a FREE valuation!

Our team is ready to help you sell your home for the highest possible price ASAP
Key Details
Sold Price $2,215,000
Property Type Single Family Home
Sub Type Single Family Residence
Listing Status Sold
Purchase Type For Sale
Square Footage 4,322 sqft
Price per Sqft $512
Subdivision Coral Gab Sec D Rev Pl
MLS Listing ID A10757158
Sold Date 09/15/20
Bedrooms 5
Full Baths 4
Half Baths 1
Construction Status Resale
HOA Y/N No
Year Built 1925
Annual Tax Amount $9,071
Tax Year 2019
Contingent Pending Inspections
Lot Size 0.253 Acres
Property Description
AGGRESSIVE NEW PRICE! Architecturally unique 1925 Phineas Paist design, lavishly expanded in 2010 to 5BR/4.5BA Mediterranean treasure w/contemp. features. Highlighted by a 3rd level serenity lookout loft w/balcony, half-moon glass Sunroom w/Moorish lattice screens & secluded paradise w/gas heated saline pool,summer kit & Loggia courtyard. Mahogany arched front doorway, Limestone stairway & wd burning Fireplace, engineered solid H/wood flrs w/Coral Stone perimeters, Impact windows/drs, Elevator-ready. Chef’s Kit: Thermador 6 burner gas range, 3 ovens, 2 d/w, food warmer. Calacatta counters, eat-in island, breakfast area. Stellar 2nd flr Master Suite w/front balcony & priv. rear morning bar, ample bath/dressing room. Per Architect 4,322SF & 1,071SF non-A/C space. Prepare to be awed!
Location
State FL
County Miami-dade County
Community Coral Gab Sec D Rev Pl
Area 41
Interior
Interior Features Wet Bar, Built-in Features, Bedroom on Main Level, Entrance Foyer, French Door(s)/Atrium Door(s), First Floor Entry, Fireplace, High Ceilings, Kitchen Island, Pantry, Sitting Area in Master, Split Bedrooms, Upper Level Master, Walk-In Closet(s), Loft
Heating Central, Gas
Cooling Central Air, Ceiling Fan(s)
Flooring Other, Wood
Furnishings Unfurnished
Fireplace Yes
Window Features Arched,Blinds,Drapes,Plantation Shutters
Appliance Some Gas Appliances, Dryer, Dishwasher, Gas Range, Microwave, Refrigerator, Self Cleaning Oven, Washer
Exterior
Exterior Feature Barbecue
Carport Spaces 1
Pool In Ground, Pool
Community Features Other
Utilities Available Cable Available
View Garden, Pool
Roof Type Barrel,Flat
Garage No
Building
Lot Description 1/4 to 1/2 Acre Lot, Sprinklers Automatic
Faces West
Sewer Septic Tank
Water Public
Level or Stories Three Or More
Additional Building Guest House
Structure Type Block
Construction Status Resale
Others
Pets Allowed Conditional, Yes
Senior Community No
Tax ID 03-41-18-002-0640
Acceptable Financing Cash, Conventional
Listing Terms Cash, Conventional
Financing FHA
Special Listing Condition Listed As-Is
Pets Allowed Conditional, Yes
Read Less
Bought with Douglas Elliman




