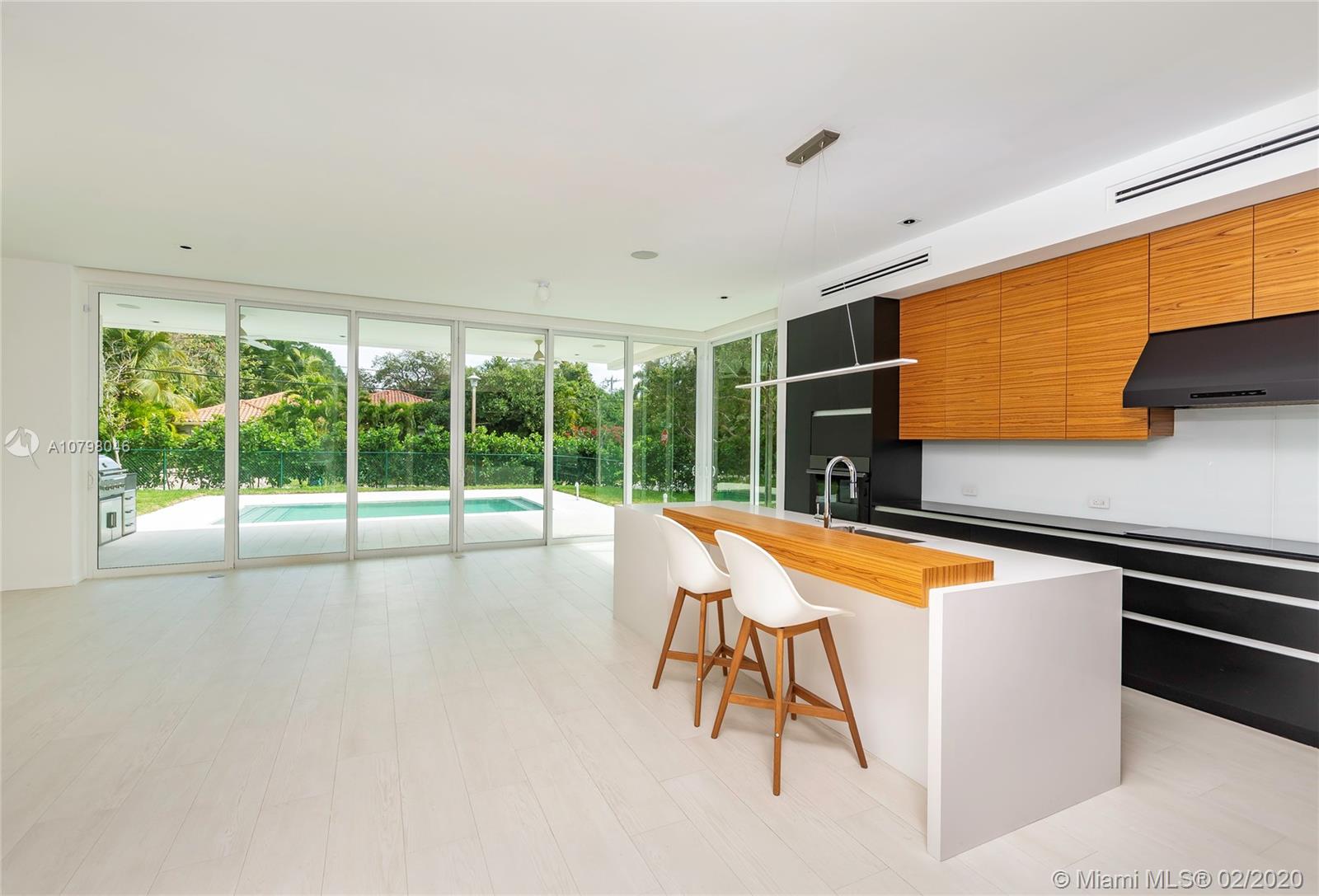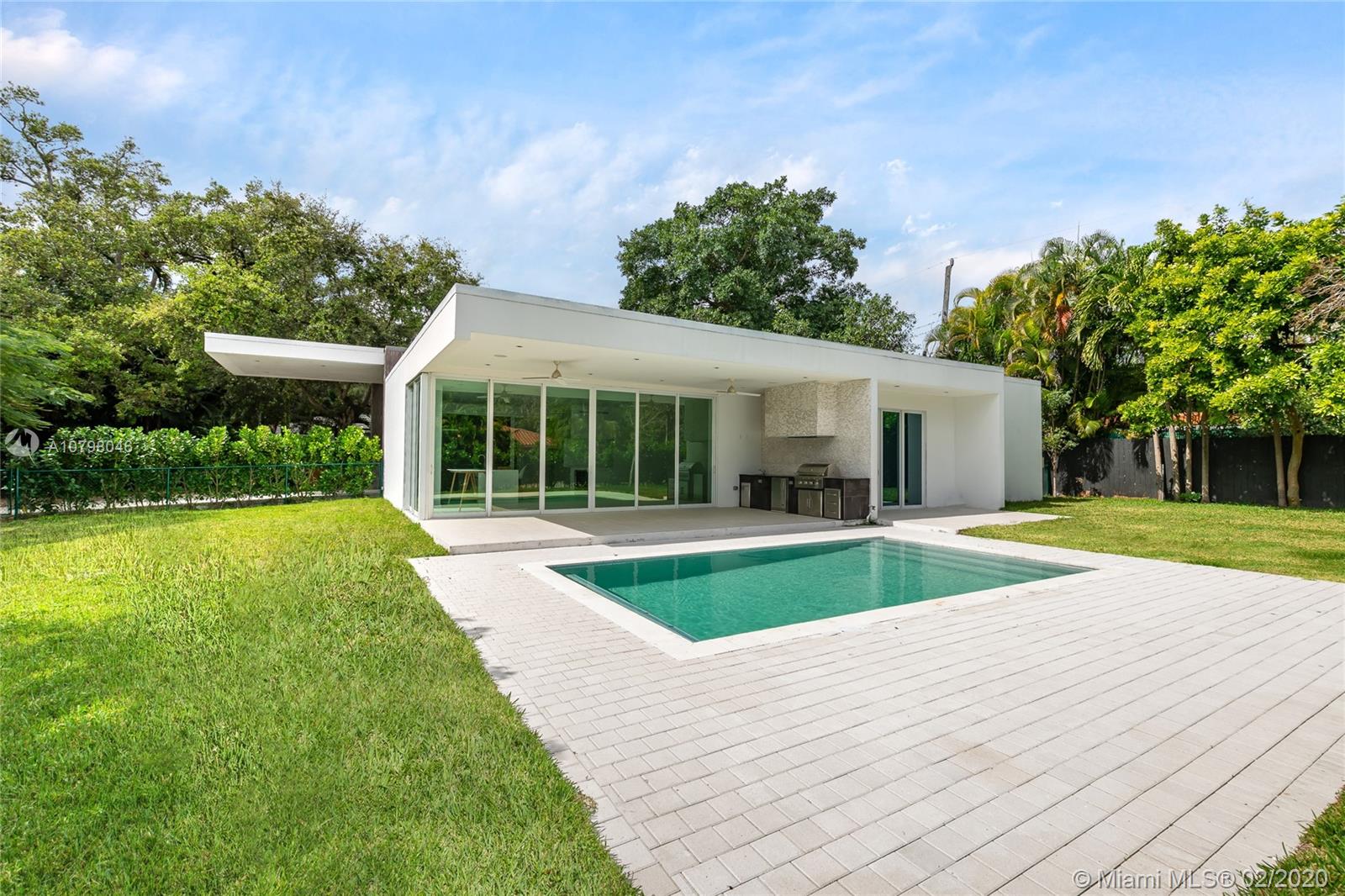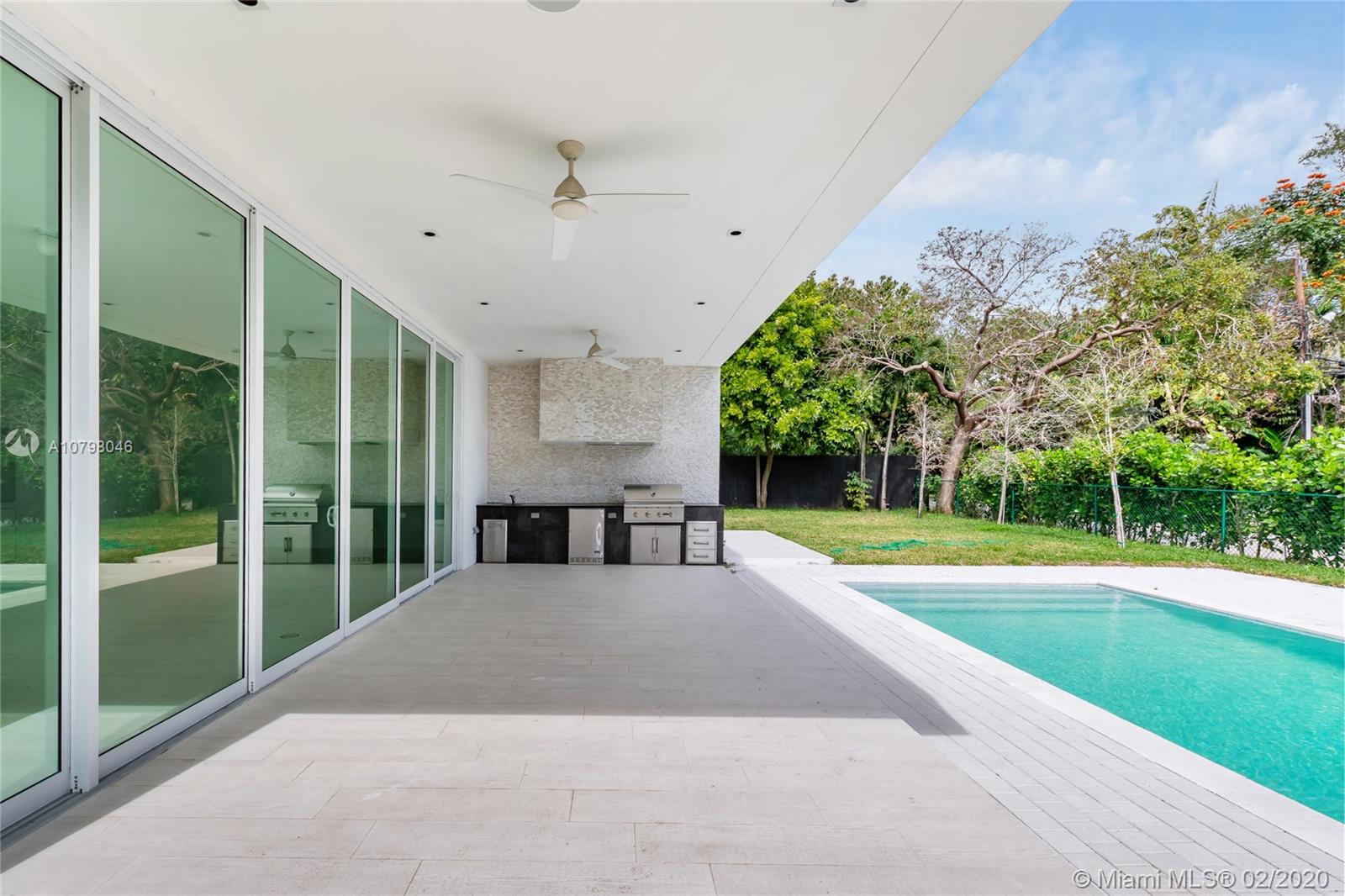For more information regarding the value of a property, please contact us for a free consultation.
3805 Poinciana Ave Coconut Grove, FL 33133
Want to know what your home might be worth? Contact us for a FREE valuation!

Our team is ready to help you sell your home for the highest possible price ASAP
Key Details
Sold Price $1,800,000
Property Type Single Family Home
Sub Type Single Family Residence
Listing Status Sold
Purchase Type For Sale
Square Footage 2,890 sqft
Price per Sqft $622
Subdivision Coco Grove
MLS Listing ID A10798046
Sold Date 01/27/21
Style Detached,One Story
Bedrooms 5
Full Baths 4
Half Baths 1
Construction Status New Construction
HOA Y/N No
Year Built 2018
Annual Tax Amount $14,735
Tax Year 2019
Contingent Close of Other Property
Lot Size 0.264 Acres
Property Description
Spectacular contemporary modern new construction home in Coconut Grove. This one story house features an open floor plan with stunning entry w/ ultra high ceilings. There is an abundance of natural light with floor to ceiling sliding glass doors in the living areas, and porcelain floors throughout great room, dining and kitchen overlooking the wonderful outdoors. Enjoy the beautiful gourmet kitchen with high-end appliances and quartz countertops. The home sits on an 11,500sf corner lot. A modern terrace with outdoor summer kitchen and a comfortable extended entertainment area overlooks the pool.Floorplan features 3,455 Interior SF and total building 4,100 SF.EASY TO SHOW: Appointment through ShowingAssistance SUPRA LOCKBOX
Location
State FL
County Miami-dade County
Community Coco Grove
Area 41
Interior
Interior Features Breakfast Bar, Bedroom on Main Level, Closet Cabinetry, Entrance Foyer, Eat-in Kitchen, First Floor Entry, Garden Tub/Roman Tub, Handicap Access, High Ceilings, Kitchen Island, Living/Dining Room, Main Level Master, Sitting Area in Master, Walk-In Closet(s)
Heating Central, Electric
Cooling Central Air, Electric
Flooring Ceramic Tile, Marble, Tile
Window Features Impact Glass,Tinted Windows
Appliance Built-In Oven, Dryer, Dishwasher, Electric Range, Disposal, Microwave, Refrigerator, Washer
Exterior
Exterior Feature Barbecue, Fence, Lighting, Porch, Patio
Carport Spaces 4
Pool In Ground, Pool
Utilities Available Cable Available
View Garden, Pool
Roof Type Metal
Street Surface Paved
Porch Glass Enclosed, Open, Patio, Porch
Garage No
Building
Lot Description < 1/4 Acre
Faces East
Story 1
Sewer Septic Tank
Water Public
Architectural Style Detached, One Story
Structure Type Block
Construction Status New Construction
Others
Pets Allowed Size Limit, Yes
Senior Community No
Tax ID 01-41-20-008-0400
Security Features Security Guard
Acceptable Financing Cash, Conventional, FHA, Owner May Carry
Listing Terms Cash, Conventional, FHA, Owner May Carry
Financing Conventional
Pets Allowed Size Limit, Yes
Read Less
Bought with Premier Elite Realty Inc.




