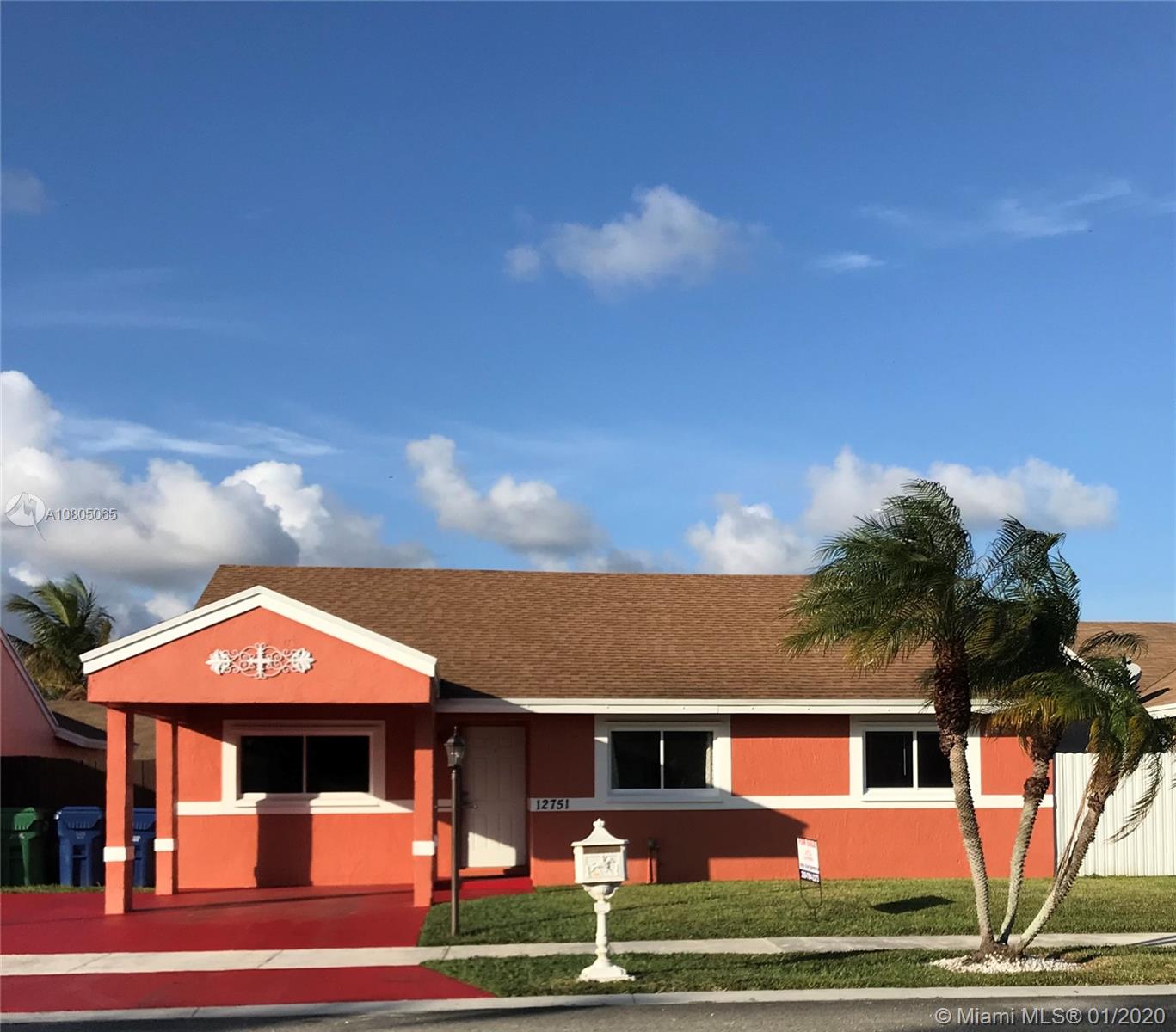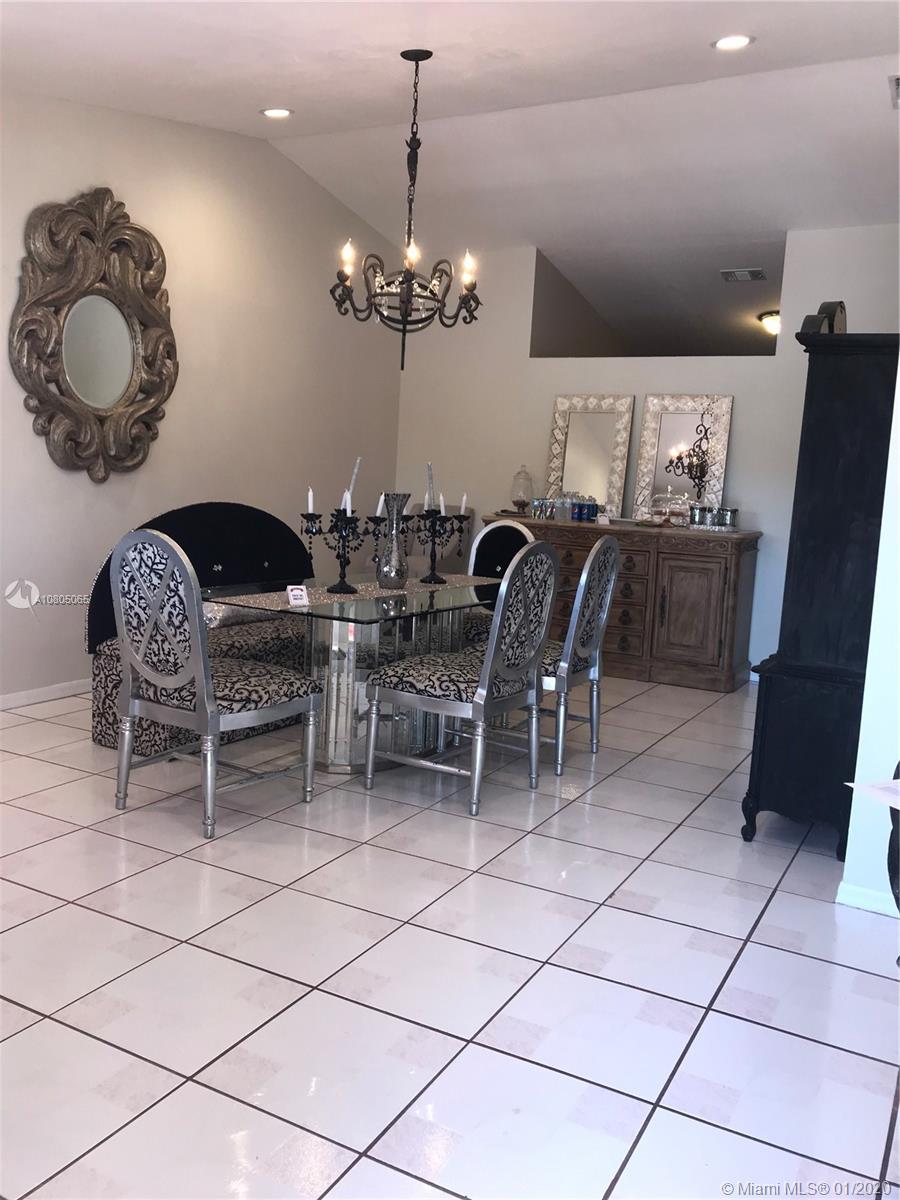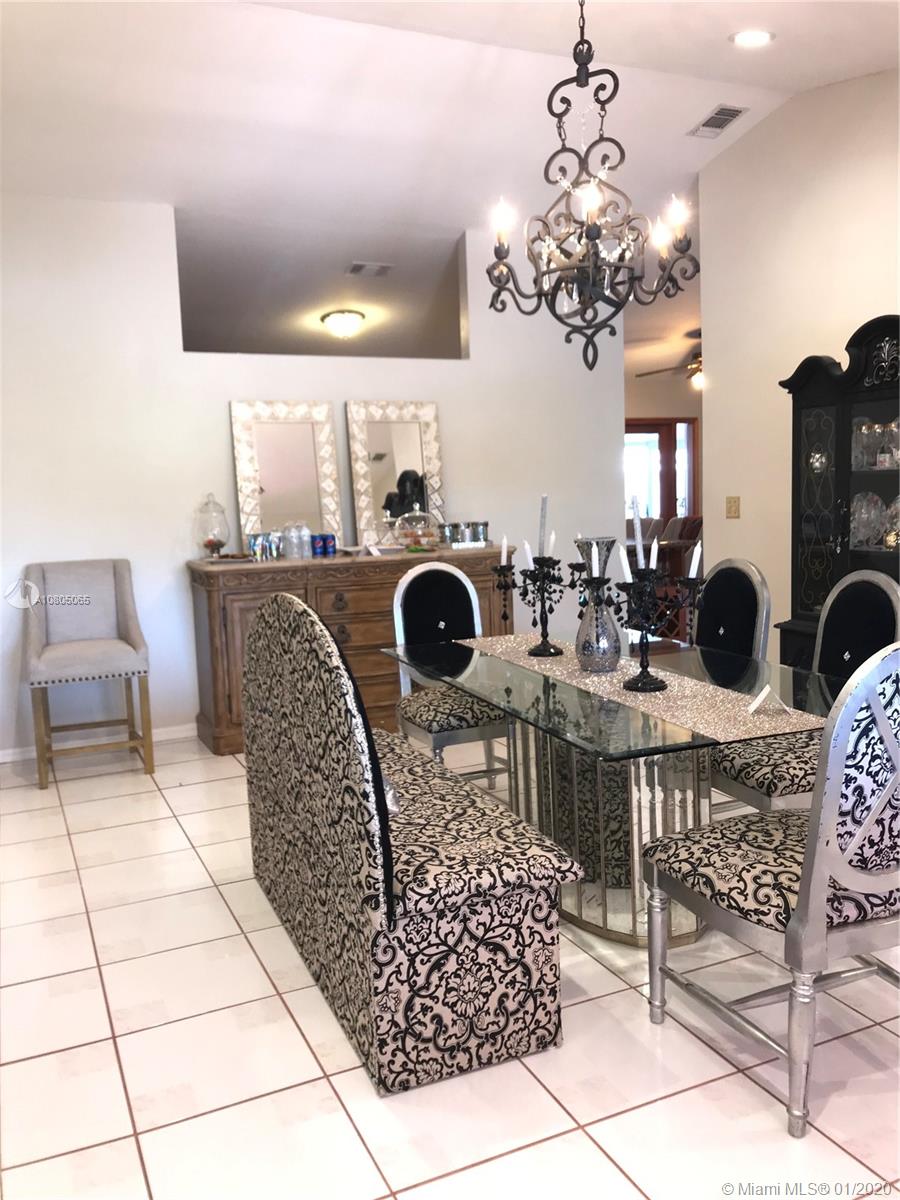For more information regarding the value of a property, please contact us for a free consultation.
12751 SW 257th St Homestead, FL 33032
Want to know what your home might be worth? Contact us for a FREE valuation!

Our team is ready to help you sell your home for the highest possible price ASAP
Key Details
Sold Price $314,000
Property Type Single Family Home
Sub Type Single Family Residence
Listing Status Sold
Purchase Type For Sale
Subdivision Cedar Creek
MLS Listing ID A10805065
Sold Date 04/14/20
Style Detached,One Story
Bedrooms 3
Full Baths 2
Construction Status Resale
HOA Y/N No
Year Built 1992
Annual Tax Amount $1,330
Tax Year 2019
Contingent Pending Inspections
Lot Size 4,950 Sqft
Property Description
Beautiful large, turn-key ready home. Freshly painted, with vaulted ceilings. Home is illuminated with natural lighting that enters home through the french doors surrounding the kitchen, family, and master that all lead to a massive screened porch that is perfect for entertaining. Updated kitchen with granite counters and stainless appliances. Updated bathrooms. House has enough space that can easily be made into a 4 or 5 bedroom home. Quiet and safe neighborhood with no HOA. Princeton cove is a very nice community for every age and is great for young couples starting a family. The neighbors are all very friendly. Close to parks, schools, shopping and churches and a 5-minute drive to the complimentary park and ride lot for ease of commuting into the city. Se Habla Espanol.
Location
State FL
County Miami-dade County
Community Cedar Creek
Area 69
Interior
Interior Features Breakfast Bar, Bedroom on Main Level, Breakfast Area, Dining Area, Separate/Formal Dining Room, French Door(s)/Atrium Door(s), First Floor Entry, Kitchen/Dining Combo, Main Level Master, Pantry, Split Bedrooms, Vaulted Ceiling(s), Bar, Walk-In Closet(s)
Heating Other
Cooling Central Air, Ceiling Fan(s)
Flooring Other, Tile
Furnishings Unfurnished
Window Features Sliding
Appliance Dryer, Dishwasher, Electric Range, Electric Water Heater, Disposal, Microwave, Refrigerator, Washer
Laundry Washer Hookup, Dryer Hookup
Exterior
Exterior Feature Enclosed Porch, Fence, Lighting, Shed, Storm/Security Shutters
Carport Spaces 1
Pool None
Community Features Street Lights, Sidewalks
Utilities Available Cable Available
View Y/N No
View None
Roof Type Other,Shingle
Street Surface Paved
Porch Porch, Screened
Garage No
Building
Lot Description < 1/4 Acre
Faces Southeast
Story 1
Sewer Public Sewer
Water Public
Architectural Style Detached, One Story
Additional Building Shed(s)
Structure Type Block
Construction Status Resale
Others
Pets Allowed Size Limit, Yes
Senior Community No
Tax ID 30-69-26-014-0300
Security Features Smoke Detector(s)
Acceptable Financing Cash, Conventional, FHA, VA Loan
Listing Terms Cash, Conventional, FHA, VA Loan
Financing Conventional
Special Listing Condition Listed As-Is
Pets Allowed Size Limit, Yes
Read Less
Bought with Dream Life Realty




