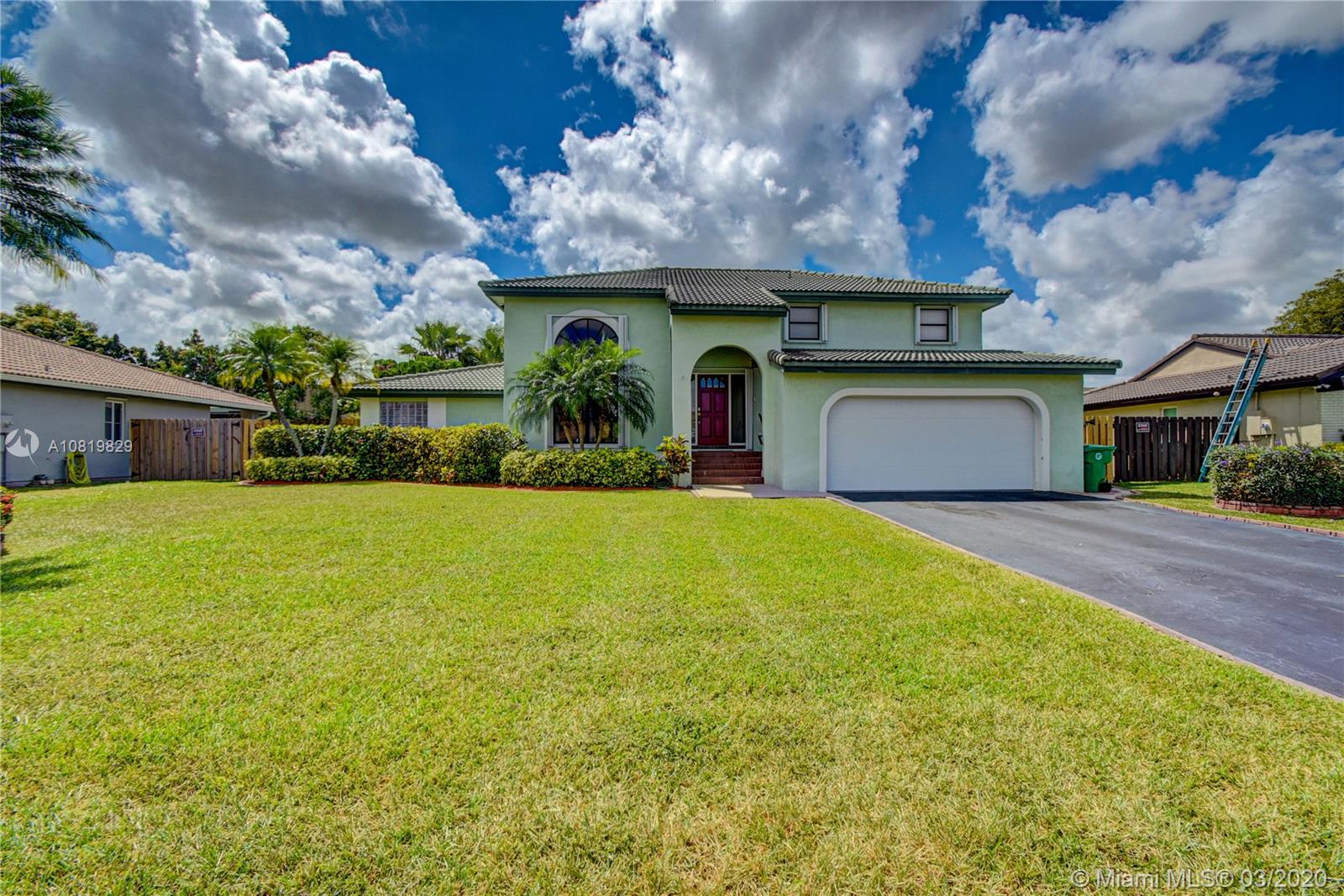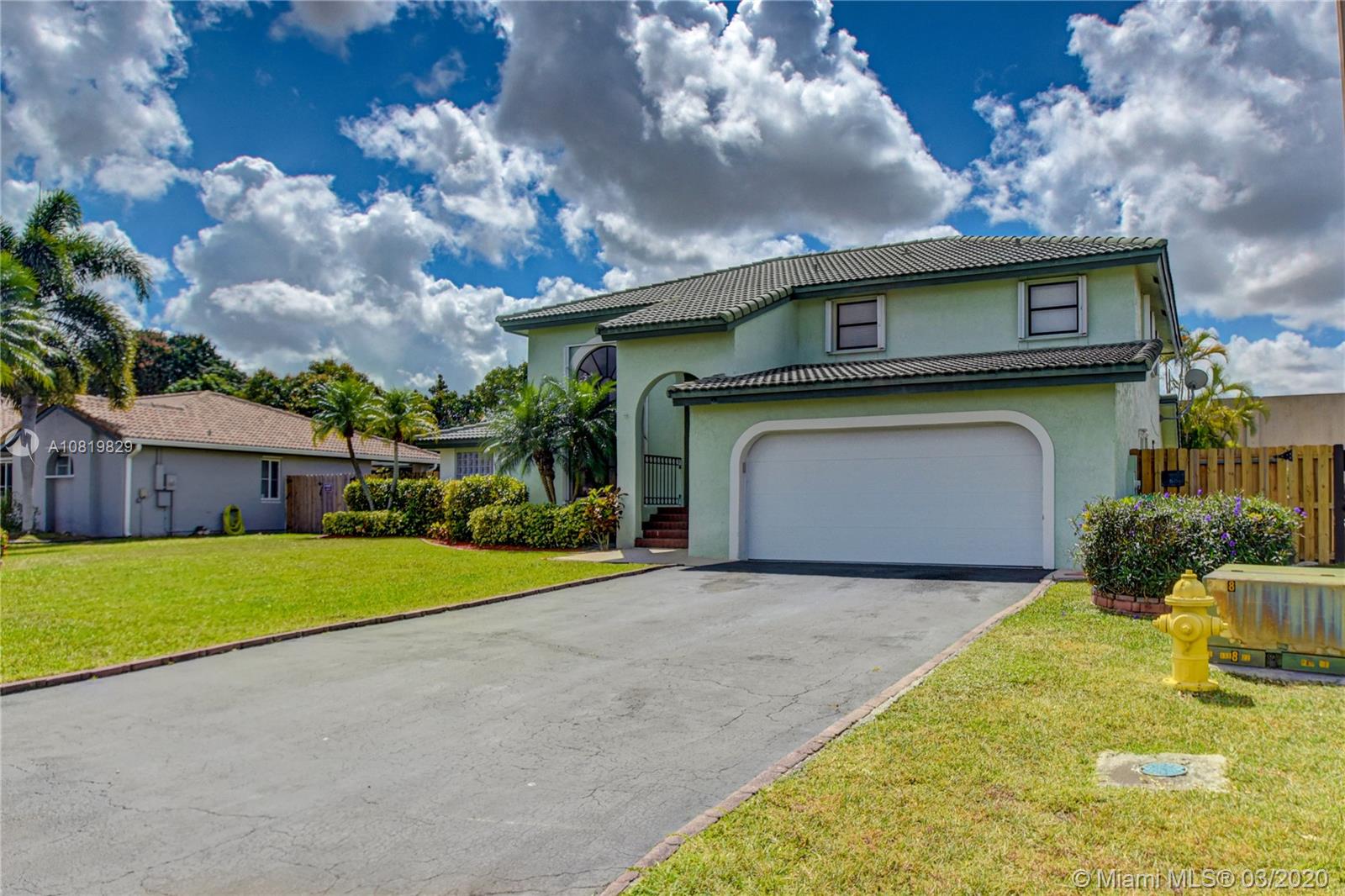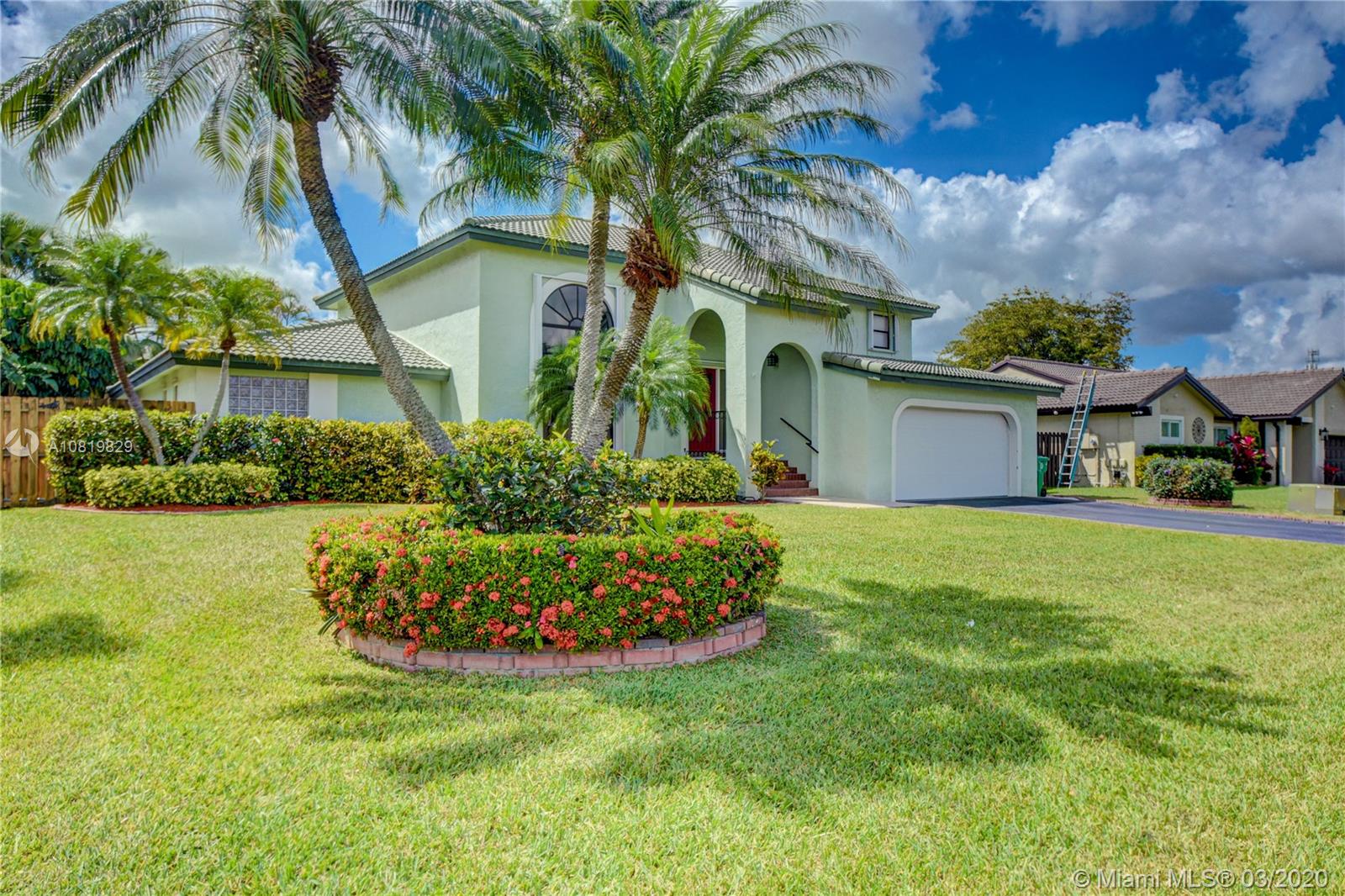For more information regarding the value of a property, please contact us for a free consultation.
6851 W Wedgewood Ave Davie, FL 33331
Want to know what your home might be worth? Contact us for a FREE valuation!

Our team is ready to help you sell your home for the highest possible price ASAP
Key Details
Sold Price $500,000
Property Type Single Family Home
Sub Type Single Family Residence
Listing Status Sold
Purchase Type For Sale
Square Footage 2,648 sqft
Price per Sqft $188
Subdivision Crossbow
MLS Listing ID A10819829
Sold Date 05/08/20
Style Detached,Two Story
Bedrooms 4
Full Baths 3
Half Baths 1
Construction Status Resale
HOA Fees $17/mo
HOA Y/N Yes
Year Built 1988
Annual Tax Amount $6,980
Tax Year 2019
Contingent Pending Inspections
Lot Size 9,058 Sqft
Property Description
Welcome to your next home. You will love this floorplan. 2 story home w/heated pool & Jacuzzi. 1st floor has double high ceilings at entry & living room. 1st Floor: Master Suite w/new flooring,living,dining,family room, Huge Kitchen that can be opened even more to family room or add more cabinets, Oven, Range & Fridge 2016, Renovated powder room, large covered porch.2nd floor: Junior master suite w/full renovated bath, beds 3 & 4 share renovated bath & large loft area great for office/playroom or convert to 5th bed. Upstairs has newer plank tile flooring. Hurricane Panels for 1st floor, Accordion shutters for 2nd level. AC 2015, 2nd AC is older. ROOF approx 10-12 years. Low $205/year HOA fee. Diesel Generator, Pool Pump & Gas Heater 2014. Oversize driveway, quiet street, great opportunity.
Location
State FL
County Broward County
Community Crossbow
Area 3200
Direction Use Mapquest.
Interior
Interior Features Breakfast Area, Dining Area, Separate/Formal Dining Room, Eat-in Kitchen, First Floor Entry, High Ceilings, Main Level Master, Split Bedrooms, Walk-In Closet(s), Loft
Heating Central
Cooling Central Air
Flooring Carpet, Tile
Furnishings Unfurnished
Window Features Blinds
Appliance Dishwasher, Electric Range, Electric Water Heater, Disposal, Microwave, Refrigerator
Exterior
Exterior Feature Fence, Patio, Storm/Security Shutters
Parking Features Attached
Garage Spaces 2.0
Pool Heated, In Ground, Pool
Community Features Home Owners Association
View Pool
Roof Type Spanish Tile
Porch Patio
Garage Yes
Building
Lot Description < 1/4 Acre
Faces East
Story 2
Sewer Public Sewer
Water Public
Architectural Style Detached, Two Story
Level or Stories Two
Structure Type Block
Construction Status Resale
Schools
Elementary Schools Hawkes Bluff
Middle Schools Silver Trail
High Schools West Broward
Others
Senior Community No
Tax ID 514004081100
Acceptable Financing Cash, Conventional
Listing Terms Cash, Conventional
Financing Conventional
Special Listing Condition Listed As-Is
Read Less
Bought with Coral Shores Realty




