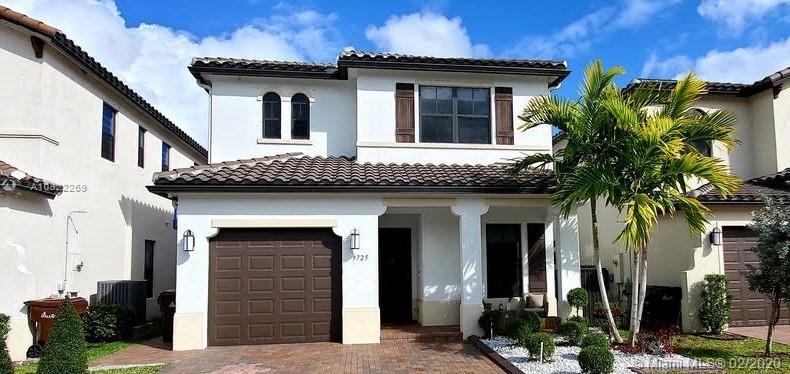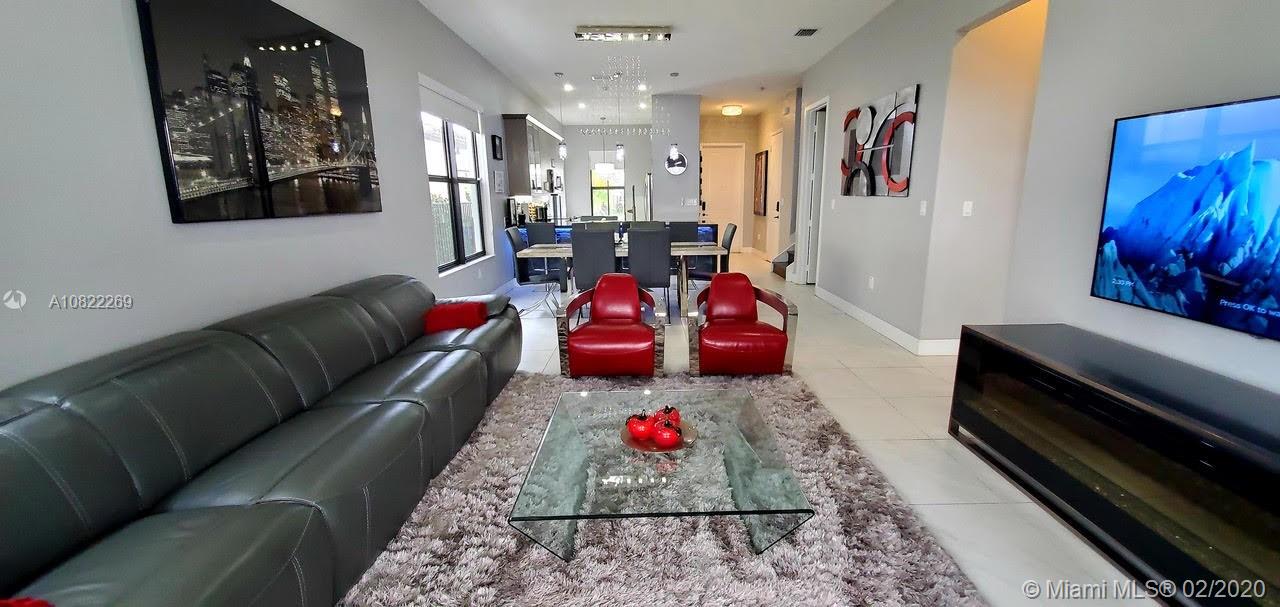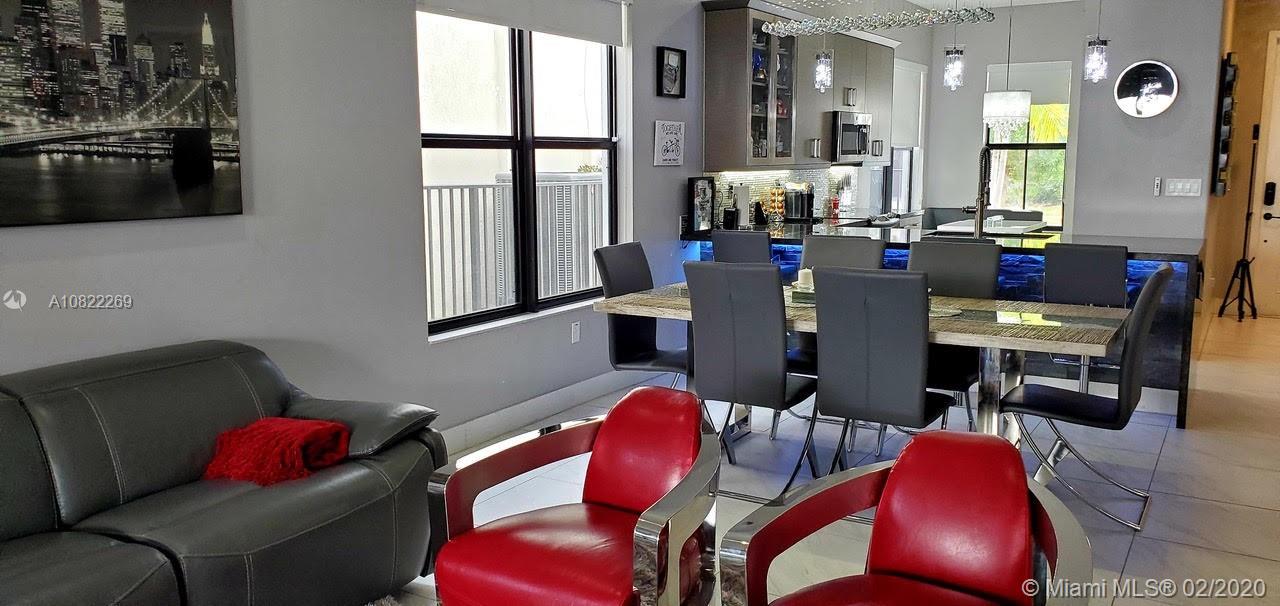For more information regarding the value of a property, please contact us for a free consultation.
9725 W 34th Ct Hialeah, FL 33018
Want to know what your home might be worth? Contact us for a FREE valuation!

Our team is ready to help you sell your home for the highest possible price ASAP
Key Details
Sold Price $455,000
Property Type Single Family Home
Sub Type Single Family Residence
Listing Status Sold
Purchase Type For Sale
Square Footage 2,433 sqft
Price per Sqft $187
Subdivision Bonterra
MLS Listing ID A10822269
Sold Date 09/28/20
Style Detached,Two Story
Bedrooms 4
Full Baths 3
Half Baths 1
Construction Status Resale
HOA Fees $117/mo
HOA Y/N Yes
Year Built 2016
Annual Tax Amount $8,161
Tax Year 2019
Contingent Backup Contract/Call LA
Lot Size 3,420 Sqft
Property Description
Move in & enjoy! Tastefully renovated home with lots of upgrades. White carrara ceramic tiles, hickory wood floors, fully custom built kitchen, granite double edge counter with waterfall & backsplash, top of the line appliances, and washer & dryer. All handpicked light fixtures! New extended travertine patio fully fenced with pergola and plants for extra privacy. Second master on first floor with walk in closet & ensuite bath. Loft can easily be converted into a 5th bedroom. Smart home alarm and A/C system making this property feel like a model home.
Location
State FL
County Miami-dade County
Community Bonterra
Area 20
Direction GPS, WAZE, GOOGLE MAPS
Interior
Interior Features Bedroom on Main Level, Closet Cabinetry, Dining Area, Separate/Formal Dining Room, First Floor Entry, Kitchen Island, Main Level Master, Walk-In Closet(s), Loft
Heating Central
Cooling Central Air
Flooring Other
Furnishings Unfurnished
Window Features Blinds
Appliance Dryer, Dishwasher, Electric Range, Electric Water Heater, Microwave, Refrigerator, Self Cleaning Oven, Washer
Exterior
Exterior Feature Fence, Patio
Parking Features Attached
Garage Spaces 1.0
Pool None, Community
Community Features Clubhouse, Other, Pool
Utilities Available Cable Available
View Y/N No
View None
Roof Type Barrel
Porch Patio
Garage Yes
Building
Lot Description Sprinklers Automatic, < 1/4 Acre
Faces West
Story 2
Sewer Public Sewer
Water Public
Architectural Style Detached, Two Story
Level or Stories Two
Structure Type Block
Construction Status Resale
Others
Pets Allowed Size Limit, Yes
HOA Fee Include Maintenance Grounds,Security,Trash
Senior Community No
Tax ID 04-20-21-031-1210
Security Features Security System Owned,Smoke Detector(s)
Acceptable Financing Cash, Conventional, FHA, VA Loan
Listing Terms Cash, Conventional, FHA, VA Loan
Financing Conventional
Special Listing Condition Listed As-Is
Pets Allowed Size Limit, Yes
Read Less
Bought with Dream Life Realty




