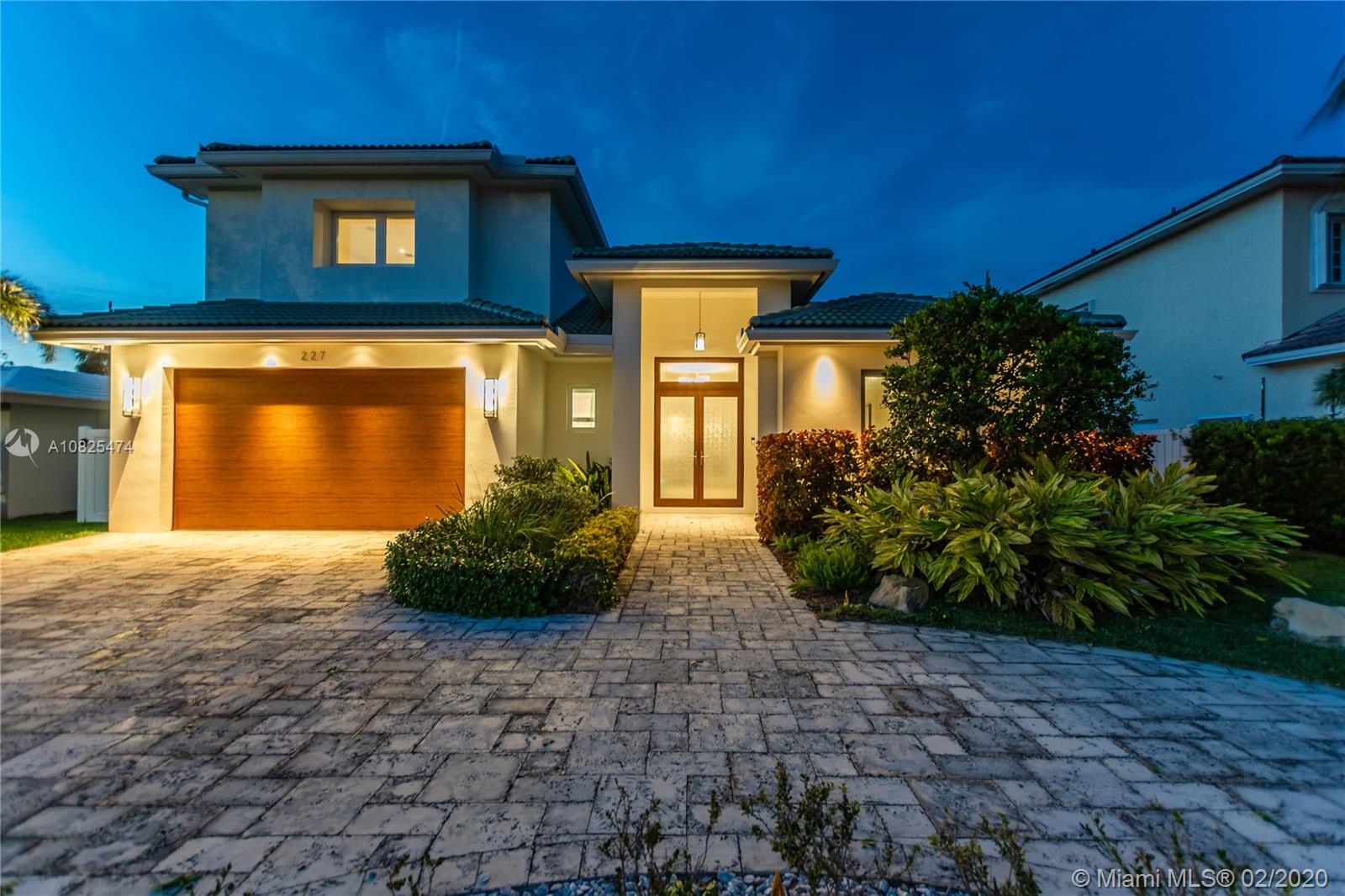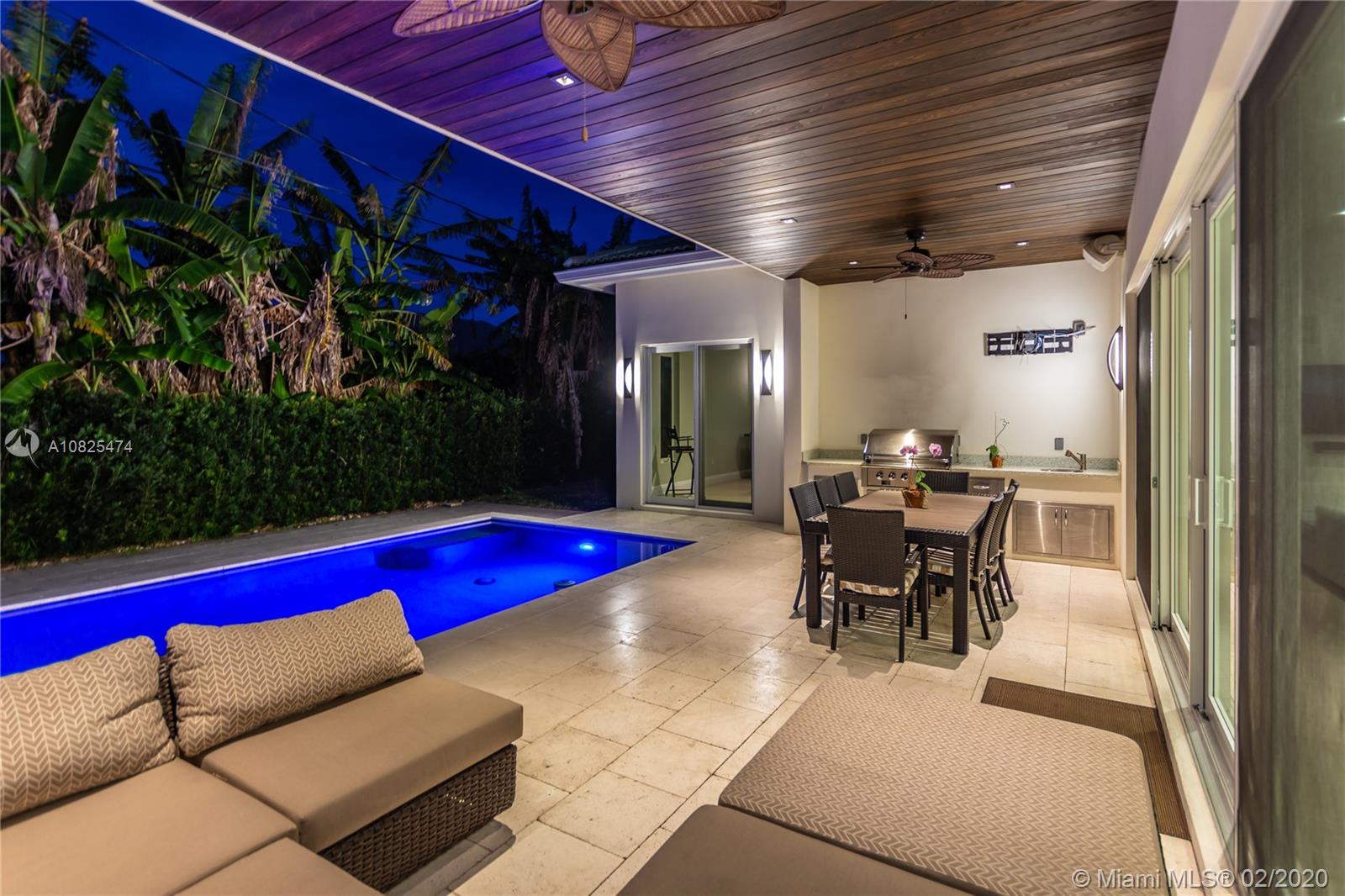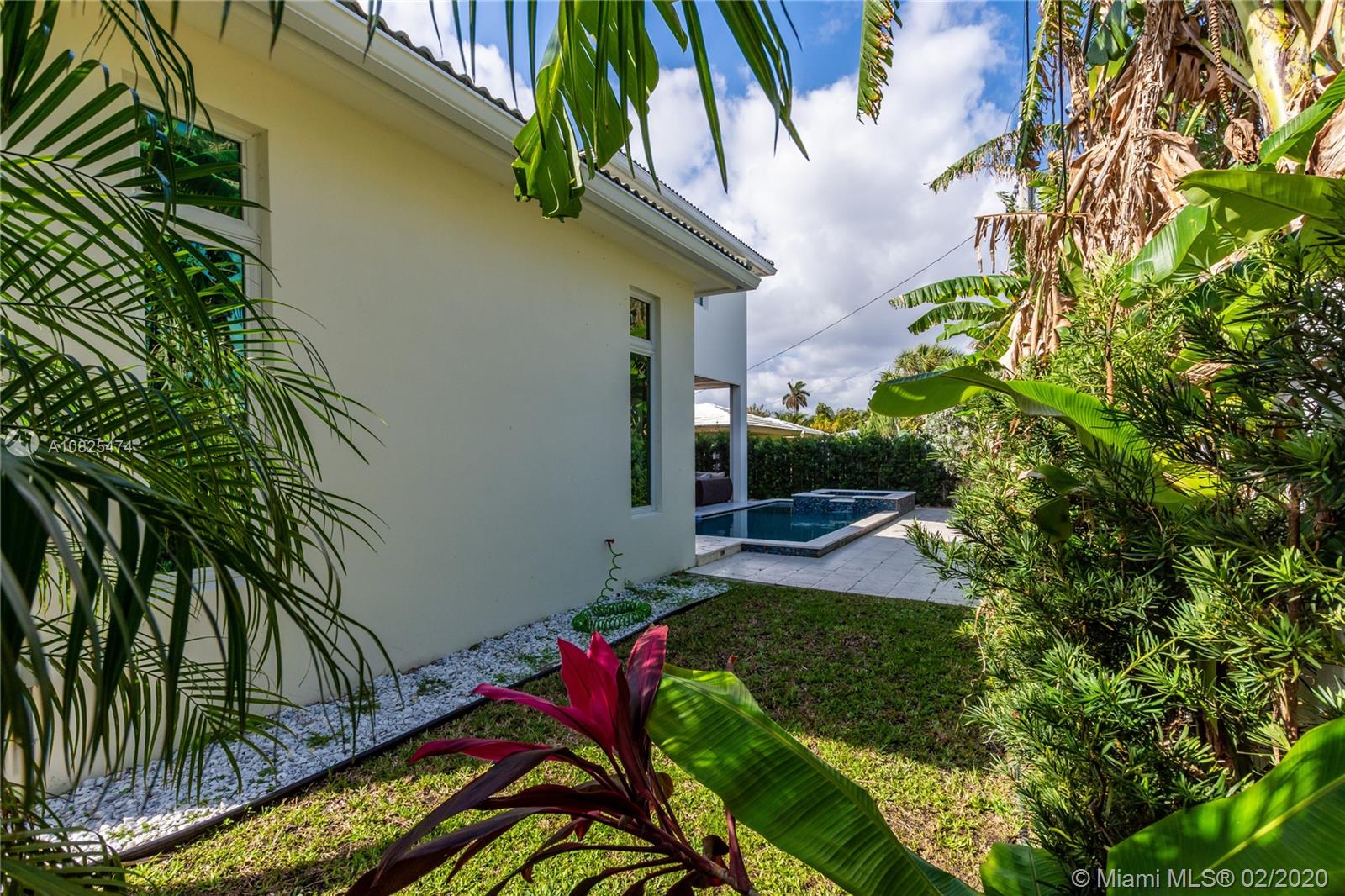For more information regarding the value of a property, please contact us for a free consultation.
227 N Avalon Ave Lauderdale By The Sea, FL 33308
Want to know what your home might be worth? Contact us for a FREE valuation!

Our team is ready to help you sell your home for the highest possible price ASAP
Key Details
Sold Price $1,425,000
Property Type Single Family Home
Sub Type Single Family Residence
Listing Status Sold
Purchase Type For Sale
Square Footage 3,625 sqft
Price per Sqft $393
Subdivision Silver Shores Sec Of Laud
MLS Listing ID A10825474
Sold Date 09/01/20
Style Detached,Duplex
Bedrooms 4
Full Baths 4
Half Baths 1
Construction Status New Construction
HOA Y/N No
Year Built 2016
Annual Tax Amount $12,921
Tax Year 2019
Contingent 3rd Party Approval
Lot Size 7,475 Sqft
Property Description
Welcome to this custom built (2017) semi- contemporary style home in Lauderdale By The Sea. Only a few blocks from the beach, restaurants and shops. This bright and charming home features 4 large bedrooms and 4.5 bathrooms, sleek lines, luxurious appointments throughout. The open concept will lure you in at first sight with the high ceilings, soaring sliding doors leading to the professionally landscaped backyard oasis and heated pool.
Location
State FL
County Broward County
Community Silver Shores Sec Of Laud
Area 3130
Direction I-95 Exit Commercial blvd East drive past US-1 over Intracoastal bridge left on Seagrape ave left on Avalon
Interior
Interior Features Bedroom on Main Level, Breakfast Area, First Floor Entry, Kitchen Island, Kitchen/Dining Combo, Living/Dining Room, Sitting Area in Master, Split Bedrooms, Upper Level Master, Vaulted Ceiling(s), Walk-In Closet(s), Intercom
Heating Central, Electric
Cooling Central Air, Electric
Flooring Tile, Wood
Equipment Intercom
Window Features Blinds,Sliding
Appliance Built-In Oven, Dryer, Dishwasher, Electric Water Heater, Disposal, Gas Range, Microwave, Refrigerator, Washer
Laundry Laundry Tub
Exterior
Exterior Feature Fence, Security/High Impact Doors, Lighting, Outdoor Grill, Patio
Parking Features Attached
Garage Spaces 2.0
Pool Heated, In Ground, Pool
Community Features Other
Utilities Available Cable Available
View Pool
Roof Type Barrel
Porch Patio
Garage Yes
Building
Lot Description Sprinklers Automatic, Sprinkler System, < 1/4 Acre
Faces South
Sewer Public Sewer
Water Public
Architectural Style Detached, Duplex
Structure Type Block
Construction Status New Construction
Schools
Elementary Schools Mcnab
Middle Schools Pompano B.Middle
High Schools Northeast
Others
Pets Allowed Size Limit, Yes
Senior Community No
Tax ID 494318072540
Security Features Security System Owned
Acceptable Financing Cash, Conventional
Listing Terms Cash, Conventional
Financing Conventional
Special Listing Condition Listed As-Is
Pets Allowed Size Limit, Yes
Read Less
Bought with One Sotheby's International Realty




