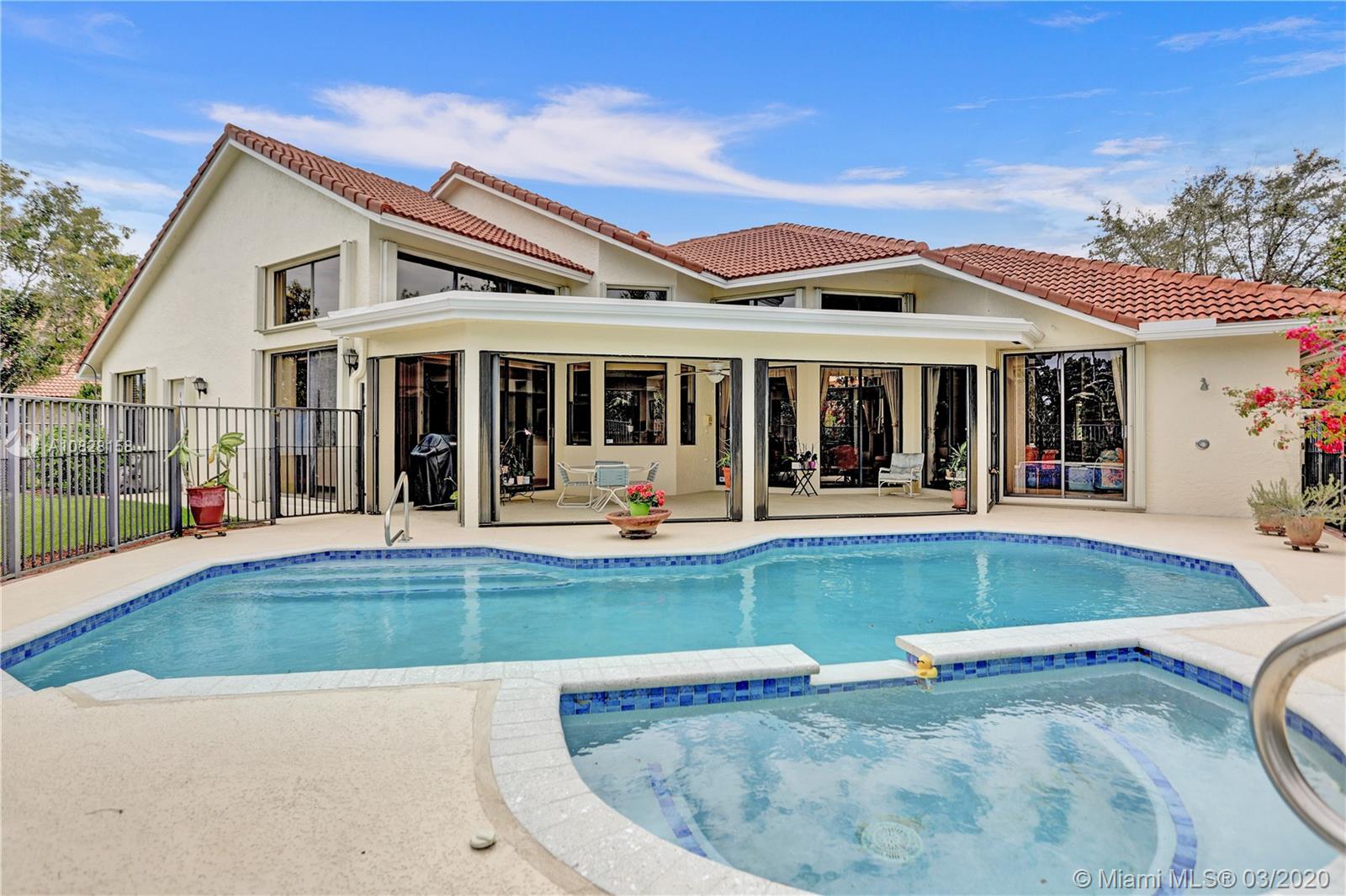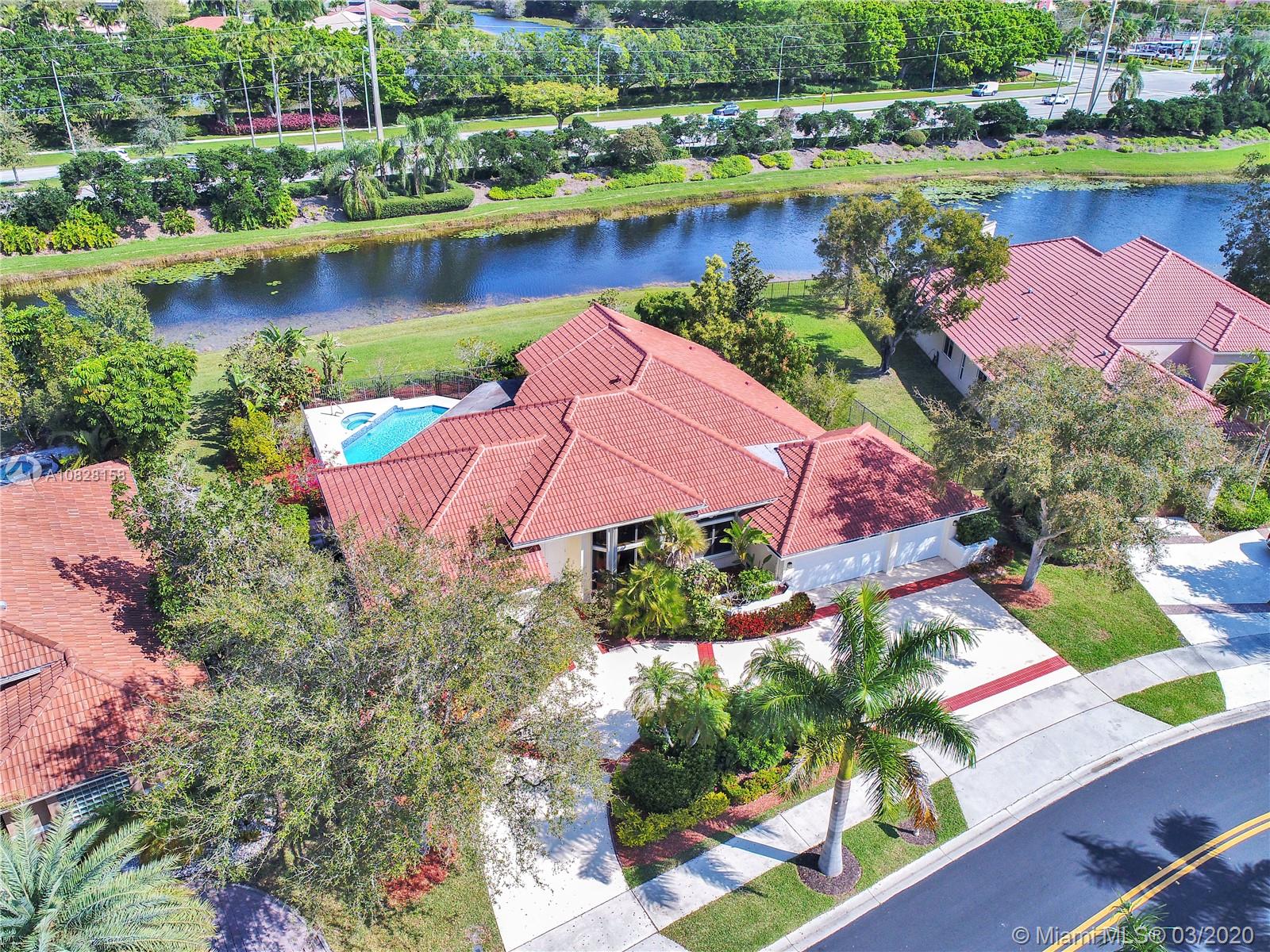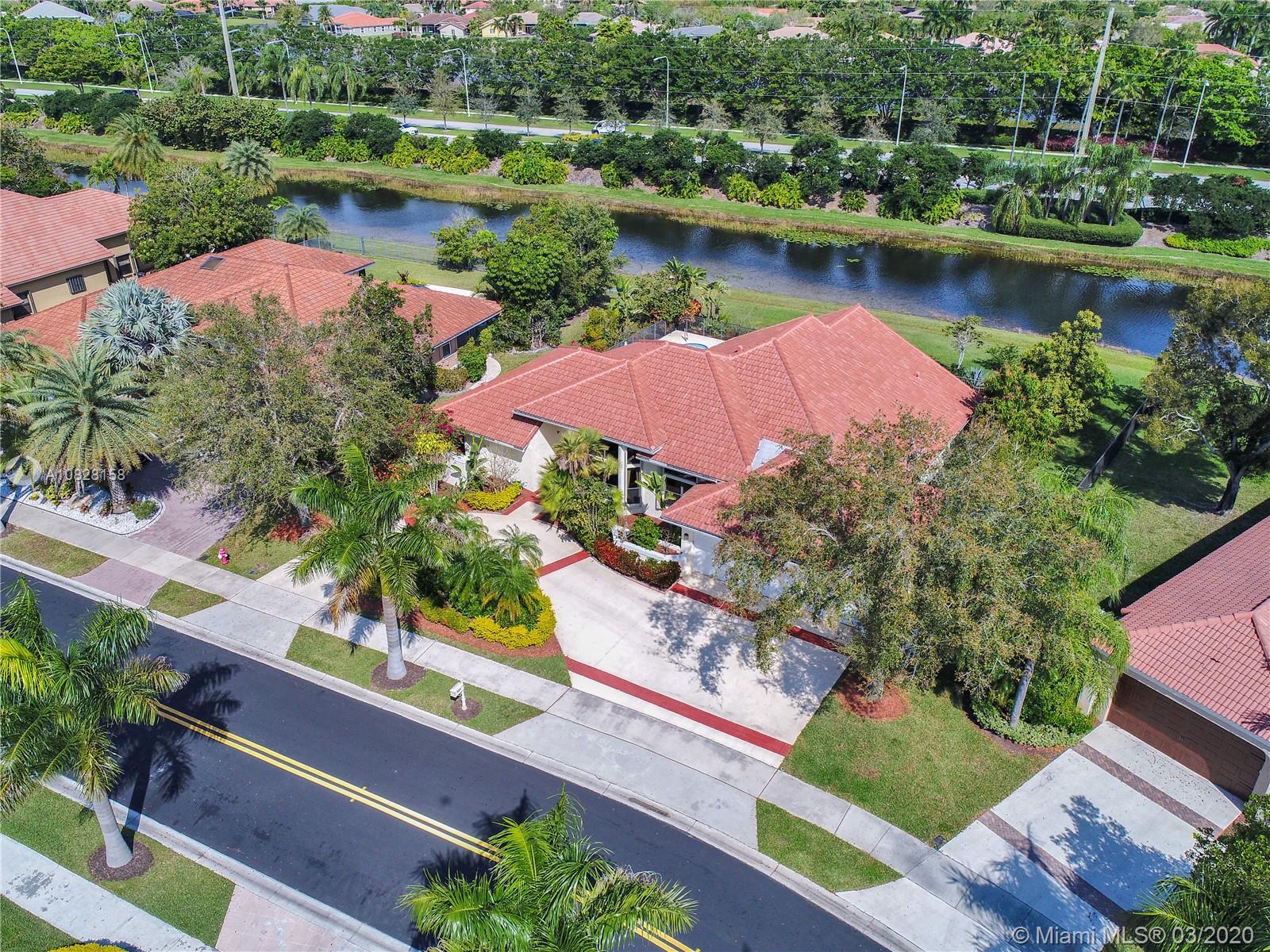For more information regarding the value of a property, please contact us for a free consultation.
390 Alexandra Cir Weston, FL 33326
Want to know what your home might be worth? Contact us for a FREE valuation!

Our team is ready to help you sell your home for the highest possible price ASAP
Key Details
Sold Price $745,000
Property Type Single Family Home
Sub Type Single Family Residence
Listing Status Sold
Purchase Type For Sale
Square Footage 2,855 sqft
Price per Sqft $260
Subdivision Sector 6
MLS Listing ID A10828158
Sold Date 07/15/20
Style One Story
Bedrooms 4
Full Baths 3
Construction Status Unknown
HOA Fees $208/qua
HOA Y/N Yes
Year Built 1990
Annual Tax Amount $9,494
Tax Year 2019
Contingent Pending Inspections
Lot Size 0.422 Acres
Property Description
This meticulously maintained home with a gorgeous lake view is located in the esteemed guard-gated community of Palm Island. The high vaulted ceilings and large windows let the right amount of natural light enter throughout the home. The perfectly laid out split floor plan allows for a pool and lake view from the master suite and all entertaining areas. The large kitchen dawning granite countertops opens to the family room. The covered patio and enormous deck overlooking the heated pool, jacuzzi and panoramic lake views across from lush greenery is ideal for outside entertainment. Circular driveway w/ new impact doors on 3 car garage, accordion shutters throughout, NEW Roof in 2017, exterior and interior repainted in 2018. Great location, walking distance to A+ schools, parks and shopping.
Location
State FL
County Broward County
Community Sector 6
Area 3890
Direction Access entry off ROYAL PALM BLVD gate. The Indian Trace gate is for residents only. **Tell clients to put 700 Palm Blvd, Weston, FL into their GPS and it will take them to the correct gate. **
Interior
Interior Features Wet Bar, Bedroom on Main Level, Breakfast Area, Dining Area, Separate/Formal Dining Room, First Floor Entry, Main Level Master, Sitting Area in Master, Split Bedrooms, Vaulted Ceiling(s), Walk-In Closet(s)
Heating Electric
Cooling Central Air, Ceiling Fan(s)
Flooring Other, Tile, Wood
Furnishings Unfurnished
Appliance Dryer, Dishwasher, Electric Range, Electric Water Heater, Disposal, Microwave, Refrigerator, Trash Compactor, Washer
Laundry Laundry Tub
Exterior
Exterior Feature Deck, Patio, Storm/Security Shutters
Parking Features Attached
Garage Spaces 3.0
Pool Heated, In Ground, Pool Equipment, Pool
Community Features Gated, Home Owners Association, Maintained Community
Waterfront Description Lake Front,Waterfront
View Y/N Yes
View Lake, Water
Roof Type Spanish Tile
Porch Deck, Patio
Garage Yes
Building
Lot Description 1/4 to 1/2 Acre Lot, Sprinklers Automatic
Faces South
Story 1
Sewer Public Sewer
Water Public
Architectural Style One Story
Structure Type Block
Construction Status Unknown
Schools
Elementary Schools Indian Trace
Middle Schools Tequesta Trace
High Schools Cypress Bay
Others
Pets Allowed Conditional, Yes
HOA Fee Include Common Areas,Maintenance Structure,Security
Senior Community No
Tax ID 504018030060
Security Features Gated Community
Acceptable Financing Cash, Conventional, VA Loan
Listing Terms Cash, Conventional, VA Loan
Financing Conventional
Pets Allowed Conditional, Yes
Read Less
Bought with Luft Realty




