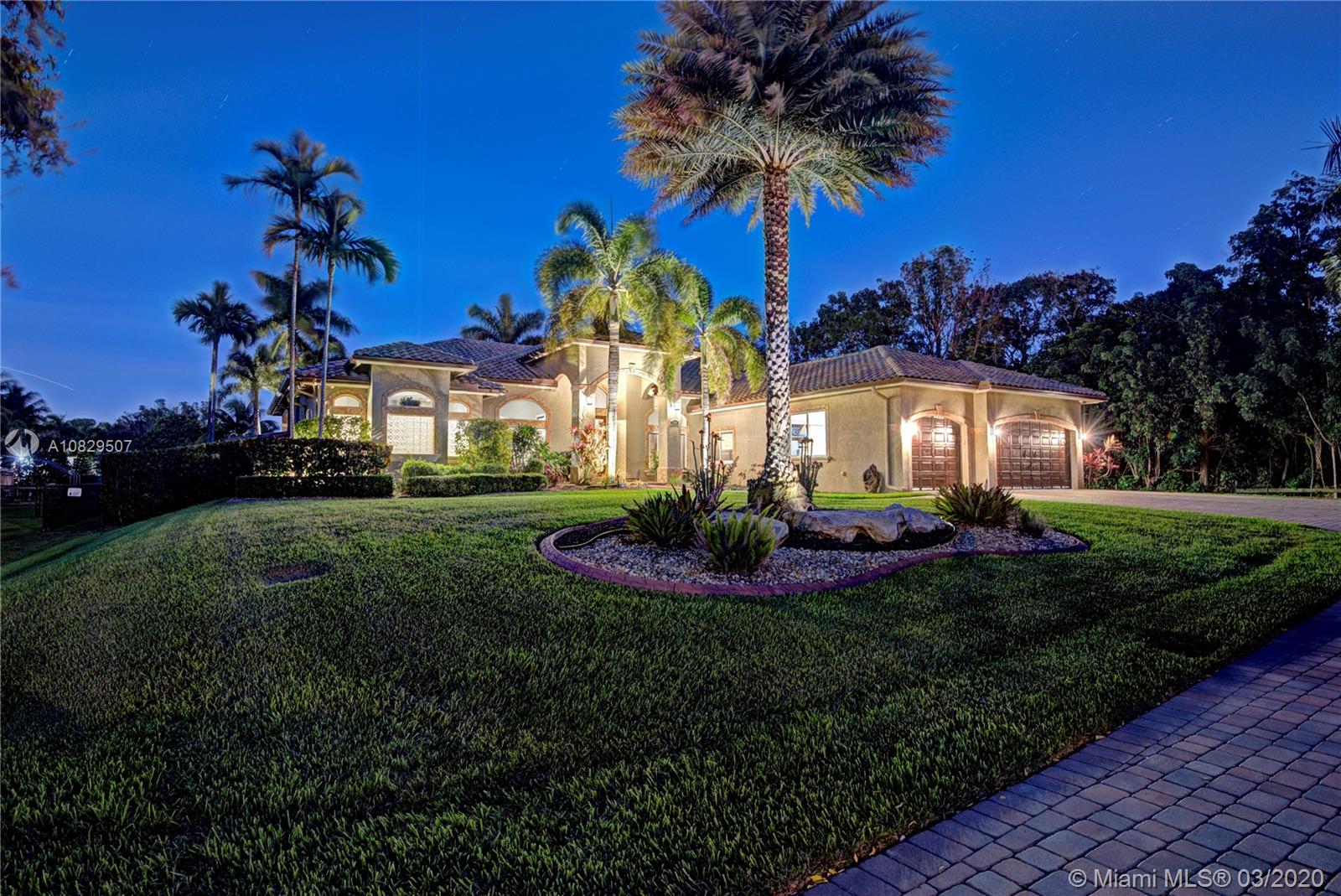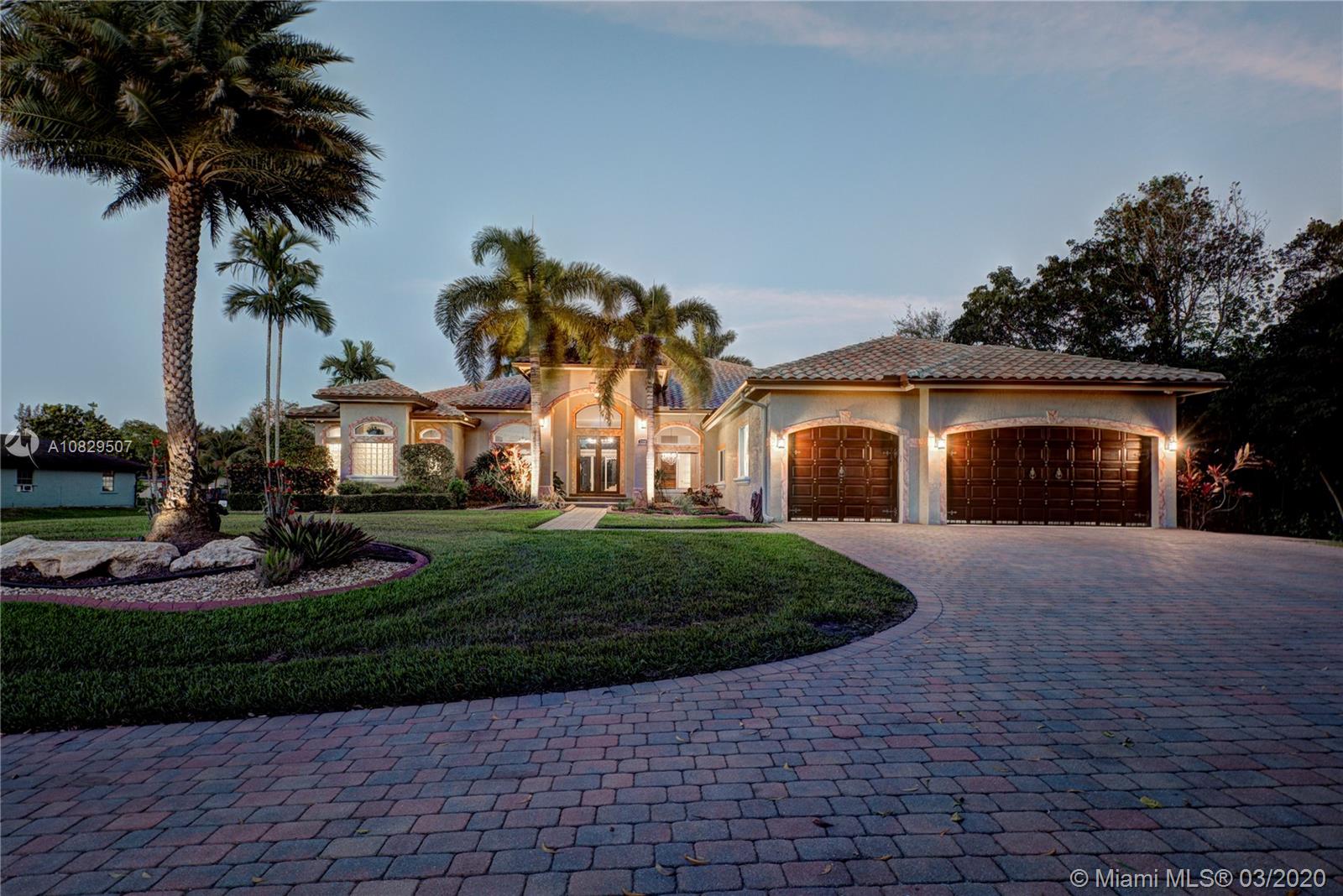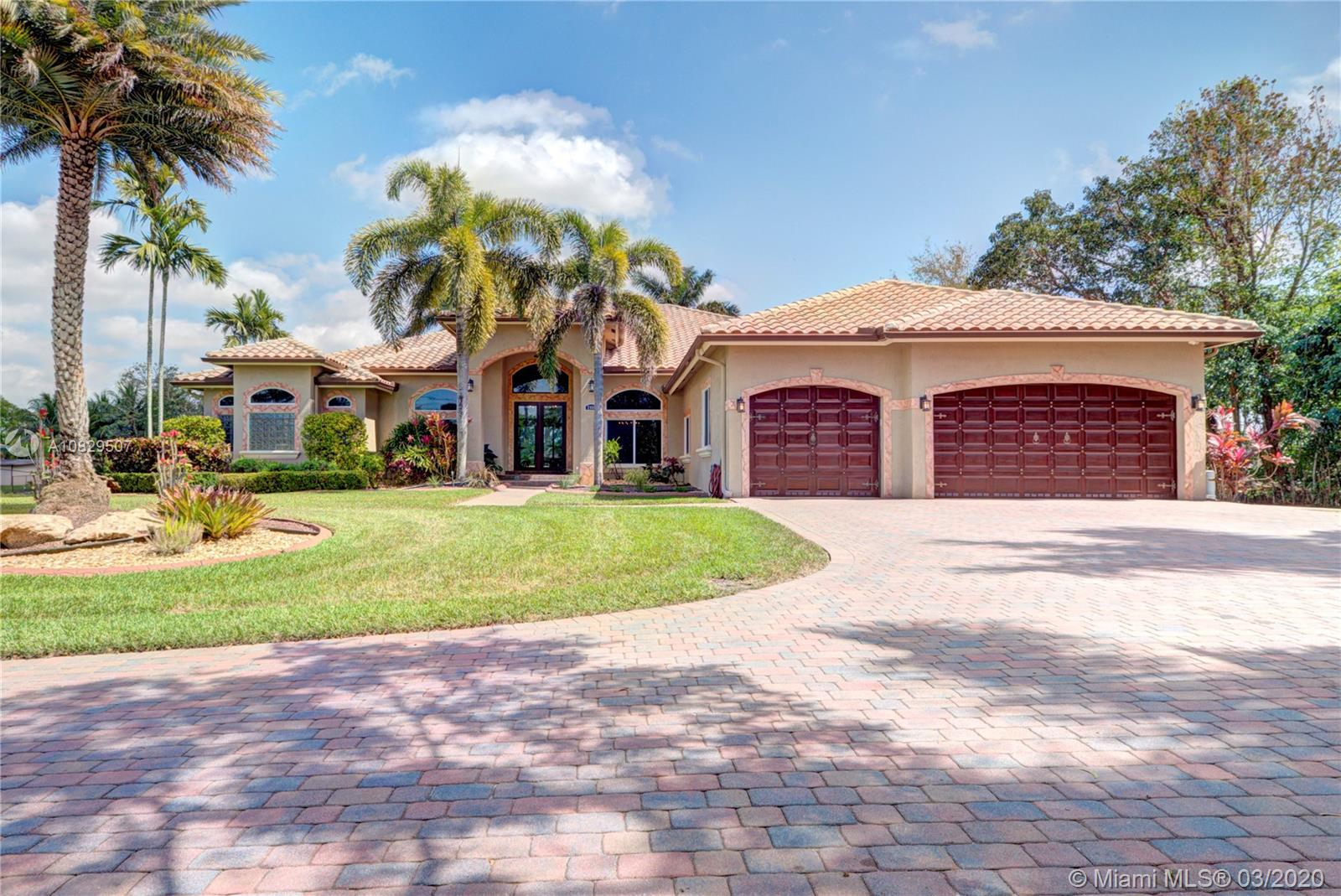For more information regarding the value of a property, please contact us for a free consultation.
2980 SW 156th Ave Davie, FL 33331
Want to know what your home might be worth? Contact us for a FREE valuation!

Our team is ready to help you sell your home for the highest possible price ASAP
Key Details
Sold Price $882,111
Property Type Single Family Home
Sub Type Single Family Residence
Listing Status Sold
Purchase Type For Sale
Square Footage 3,822 sqft
Price per Sqft $230
Subdivision D & M Acres
MLS Listing ID A10829507
Sold Date 03/19/20
Style Ranch,Split-Level
Bedrooms 4
Full Baths 3
Construction Status Resale
HOA Y/N No
Year Built 2005
Annual Tax Amount $10,749
Tax Year 2019
Contingent Backup Contract/Call LA
Lot Size 0.867 Acres
Property Description
SPECTACULAR ESTATE 1 STORY RANCH STYLE 4 BEDROOM + OFFICE 3 BATH 3 CAR (EXTRA DEEP) GARAGE HOME LOCATED IN SOUGHT AFTER DAVIE, FLORIDA. BUILT ON OVER A BUILDER'S ACRE LOT, SITUATED ON END OF CUL-DE-SAC COMPLETELY UPGRADED WITH EVERYTHING MASSIVE... 14' CEILINGS, IMPACT WINDOWS/DOORS, HUGE KITCHEN, WALK IN PANTRY, ISLAND, CUSTOM CABINETRY, SS APPL, BAR, CROWN MOLDING, WAINSCOTING, OVER-SIZED BEDROOMS, 3 NEW A/C UNITS, NEW WATER HEATER, 9" INTERIOR PANEL DOORS, MASSIVE MASTER BEDROOM/BATHROOM, SPLIT SIDE SINK/COUNTERS, DUAL SHOWER HEADS, ALL CUSTOM CLOSETS. AMAZING RESORT STYLE BACKYARD, HUGE POOL AND SPA, HUGE SUMMER KITCHEN COMPLETE WITH FULL GRILLE, WET BAR, KEGERATOR, LED ROPE LIGHTING AND PLENTY OF GRASS AREA FOR ALL ATHLETICS, EVEN A 30' X 14' ULTRA STURDY STORAGE SHED AND SIDE KENNEL.
Location
State FL
County Broward County
Community D & M Acres
Area 3880
Direction SHOTGUN ROAD TO 28TH... HEAD WEST TO END OF ROAD, HEAD SOUTH TO LAST HOME ON CUL-DE-SAC
Interior
Interior Features Wet Bar, Breakfast Bar, Breakfast Area, Closet Cabinetry, Dining Area, Separate/Formal Dining Room, Entrance Foyer, Kitchen Island, Main Level Master, Pantry, Sitting Area in Master, Walk-In Closet(s)
Heating Central
Cooling Central Air, Ceiling Fan(s)
Flooring Ceramic Tile, Wood
Appliance Built-In Oven, Dryer, Dishwasher, Electric Range, Ice Maker, Microwave, Refrigerator, Washer
Laundry Laundry Tub
Exterior
Exterior Feature Barbecue, Fence, Security/High Impact Doors, Outdoor Grill, Patio, Shed
Garage Spaces 3.0
Pool In Ground, Pool
Community Features Street Lights
Waterfront Description Canal Front
View Y/N Yes
View Canal, Pool
Roof Type Barrel,Spanish Tile
Porch Patio
Garage Yes
Building
Lot Description <1 Acre, Sprinklers Automatic, Sprinkler System
Faces West
Sewer Septic Tank
Water Well
Architectural Style Ranch, Split-Level
Level or Stories Multi/Split
Additional Building Shed(s)
Structure Type Block
Construction Status Resale
Schools
Elementary Schools Country Isles
Middle Schools Indian Ridge
High Schools Western
Others
Pets Allowed Size Limit, Yes
Senior Community No
Tax ID 504021030420
Acceptable Financing Cash, Conventional
Listing Terms Cash, Conventional
Financing Cash
Pets Allowed Size Limit, Yes
Read Less
Bought with Coldwell Banker Realty




