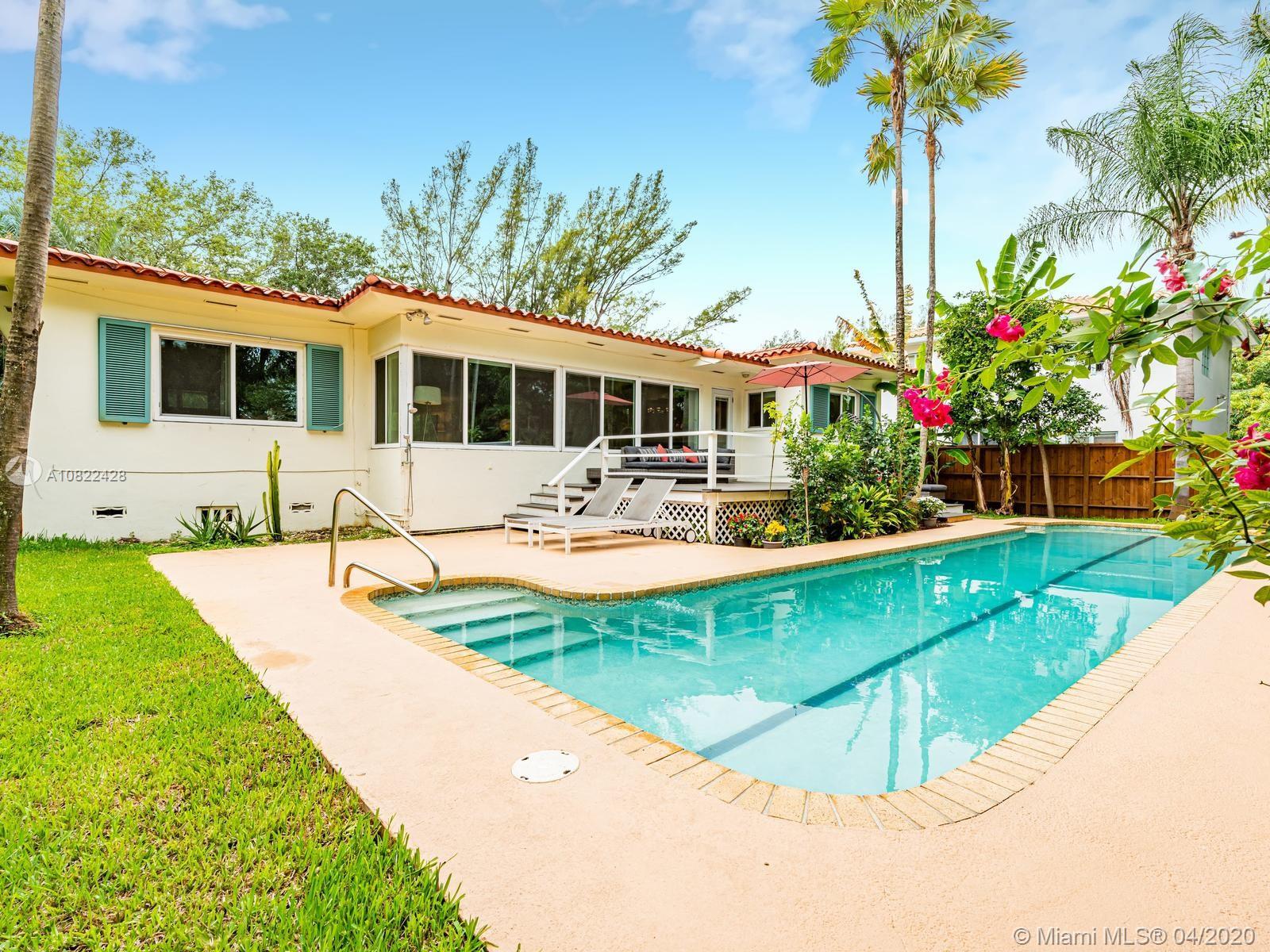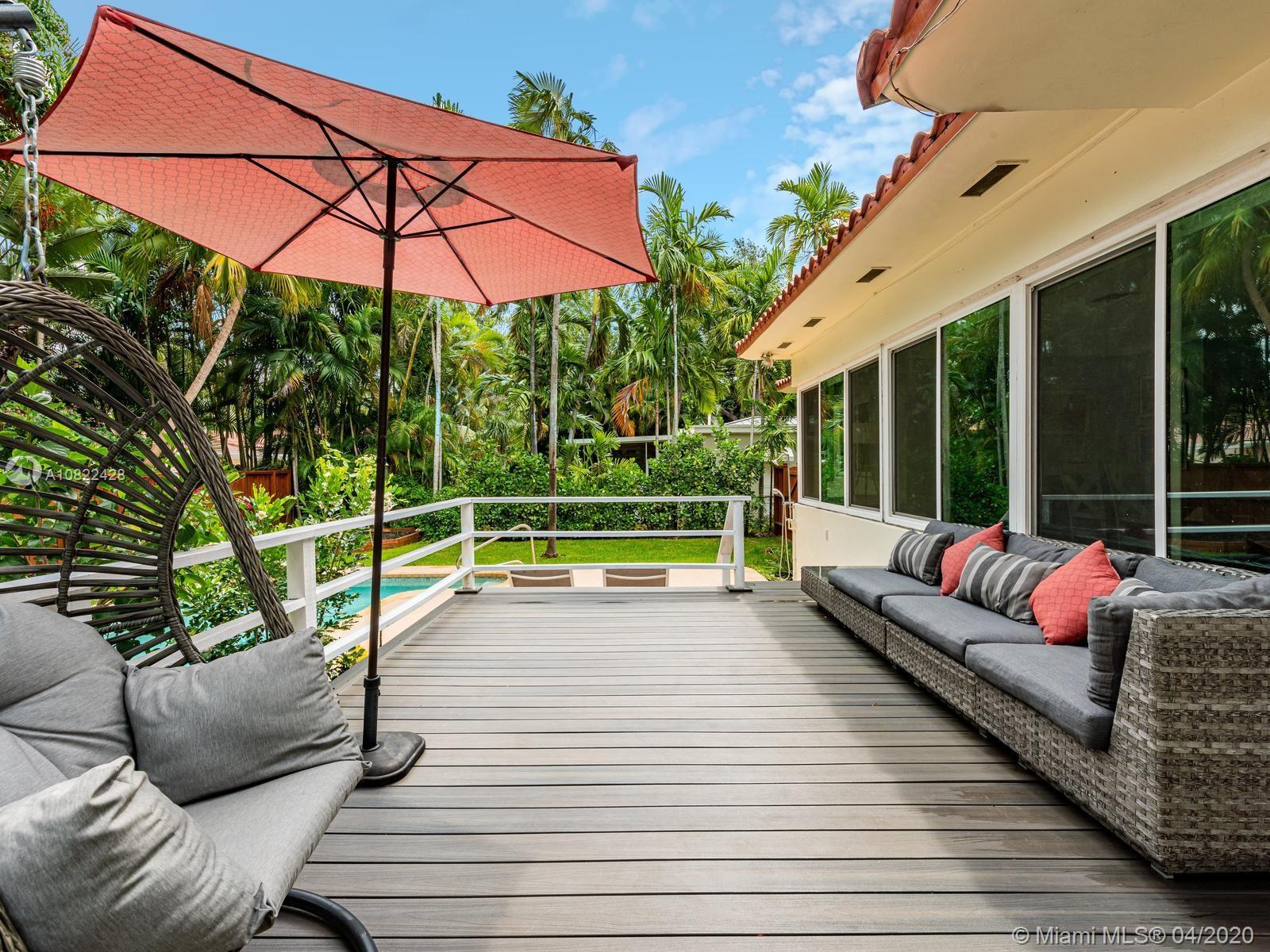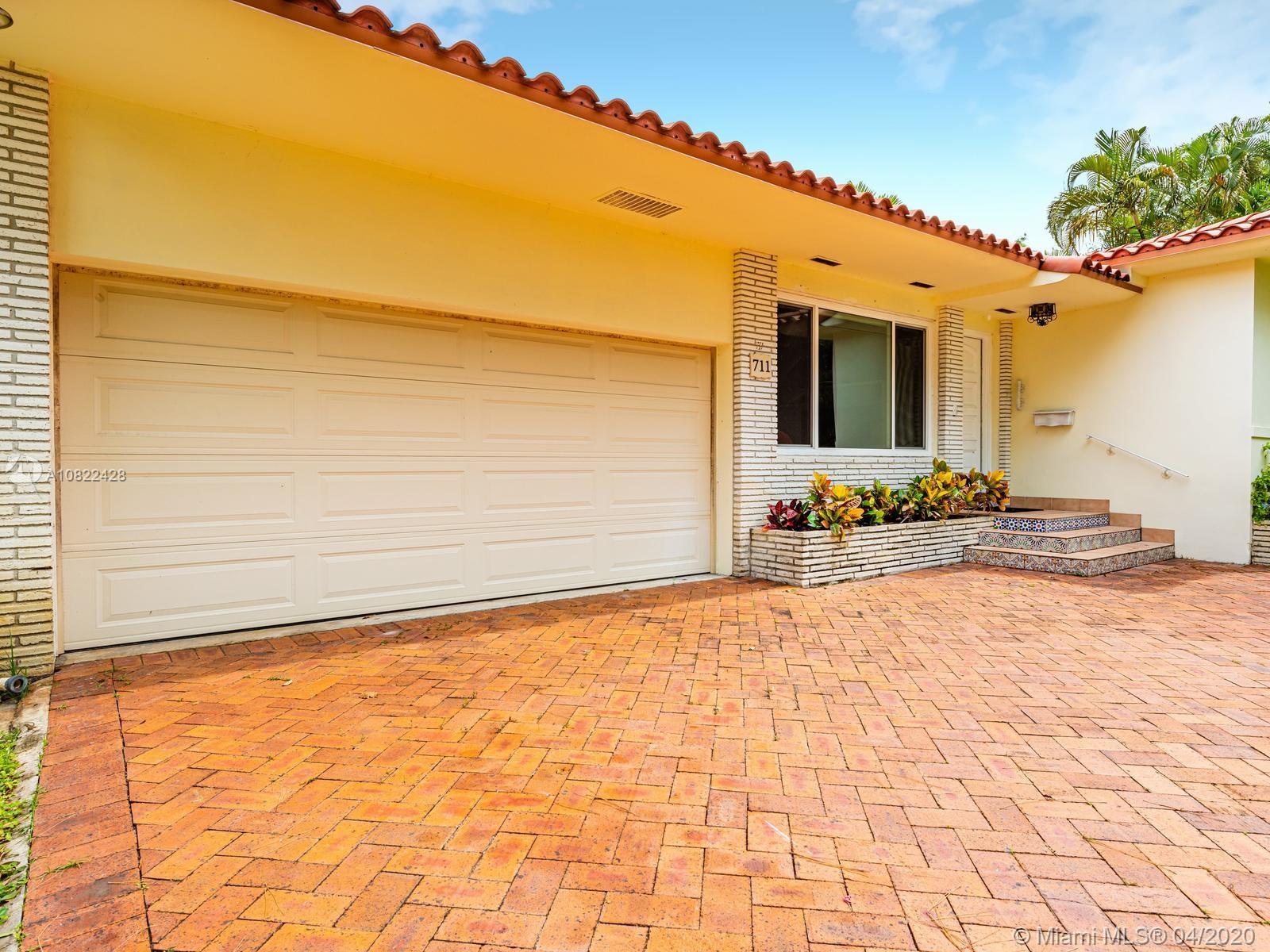For more information regarding the value of a property, please contact us for a free consultation.
711 NE 118 St Biscayne Park, FL 33161
Want to know what your home might be worth? Contact us for a FREE valuation!

Our team is ready to help you sell your home for the highest possible price ASAP
Key Details
Sold Price $584,000
Property Type Single Family Home
Sub Type Single Family Residence
Listing Status Sold
Purchase Type For Sale
Square Footage 1,725 sqft
Price per Sqft $338
Subdivision Biscayne Park Ideal
MLS Listing ID A10822428
Sold Date 07/31/20
Style Detached,Ranch,One Story
Bedrooms 2
Full Baths 2
Construction Status Resale
HOA Y/N No
Year Built 1961
Annual Tax Amount $8,208
Tax Year 2019
Contingent 3rd Party Approval
Lot Size 8,625 Sqft
Property Description
Call this your home!Secret retreat nestled among tall trees & a winding street in charming Biscayne Park.Comfortable & classic 1960's floor plan w/spacious open rooms,featuring walls of new impact glass windows offering lots of natural light.Beautiful large modern kitchen--white,bright & airy.The full wall of windows overlook a new deck,perfect for outdoor entertaining!A full view of a long 44' lap pool..tucked away in a private back yard, fully fenced w/plenty of greenery.Polished original red oak flrs in living rm & bedrms.Large custom suspended terrazzo floors in the Florida room,dining room & kitchen.Convenient separate laundry room.Original well built bathrooms.Master Bedroom 2closets/one walk-in.TWO FULL car garage w/vaulted beamed ceilings,spacious storage and attic.24 Hour notice
Location
State FL
County Miami-dade County
Community Biscayne Park Ideal
Area 22
Interior
Interior Features Breakfast Bar, Closet Cabinetry, Dining Area, Separate/Formal Dining Room, First Floor Entry, Main Level Master, Stacked Bedrooms, Walk-In Closet(s)
Heating Electric
Cooling Central Air, Ceiling Fan(s)
Flooring Carpet, Terrazzo
Furnishings Partially
Window Features Impact Glass
Appliance Built-In Oven, Dryer, Dishwasher, Electric Range, Electric Water Heater, Microwave, Refrigerator, Self Cleaning Oven, Washer
Exterior
Exterior Feature Deck, Fruit Trees, Security/High Impact Doors, Lighting, Patio
Parking Features Attached
Garage Spaces 2.0
Pool In Ground, Pool
Community Features Park, Street Lights
Utilities Available Cable Available
View Garden, Pool
Roof Type Flat,Tile
Porch Deck, Patio
Garage Yes
Building
Lot Description < 1/4 Acre
Faces North
Story 1
Sewer Septic Tank
Water Public
Architectural Style Detached, Ranch, One Story
Structure Type Block
Construction Status Resale
Others
Pets Allowed No Pet Restrictions, Yes
Senior Community No
Tax ID 17-22-31-004-0390
Acceptable Financing Cash, Conventional, VA Loan
Listing Terms Cash, Conventional, VA Loan
Financing Conventional
Pets Allowed No Pet Restrictions, Yes
Read Less
Bought with Beachfront Realty Inc




