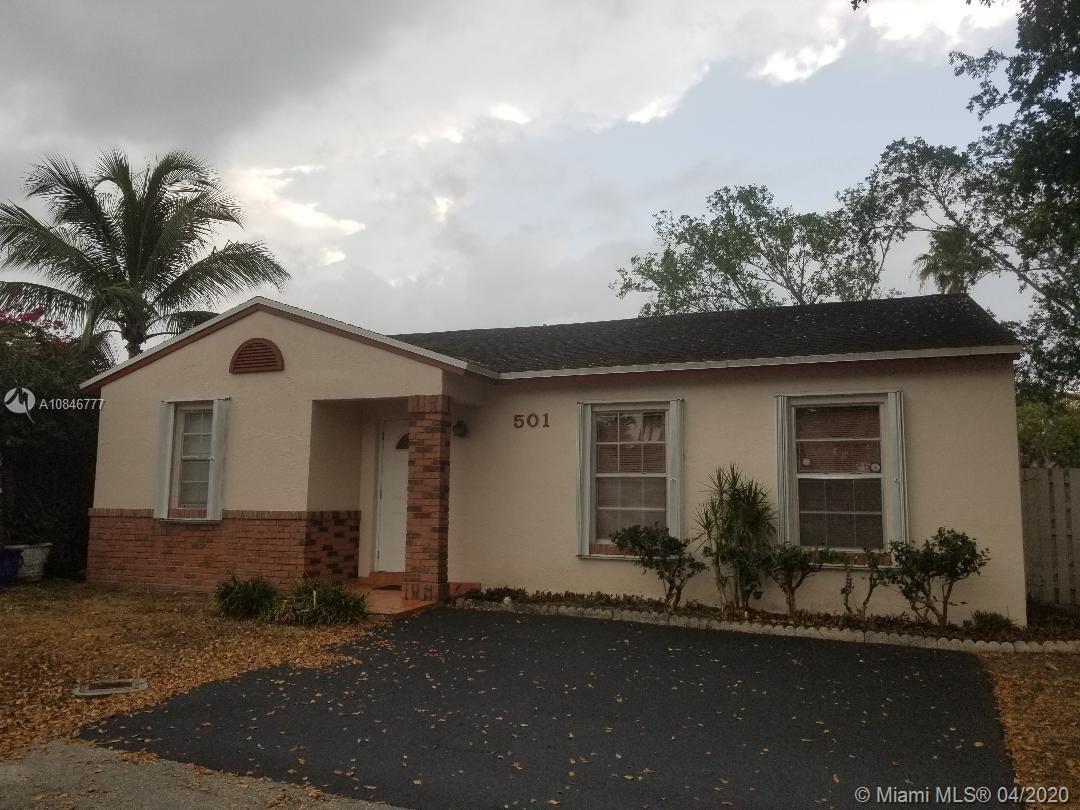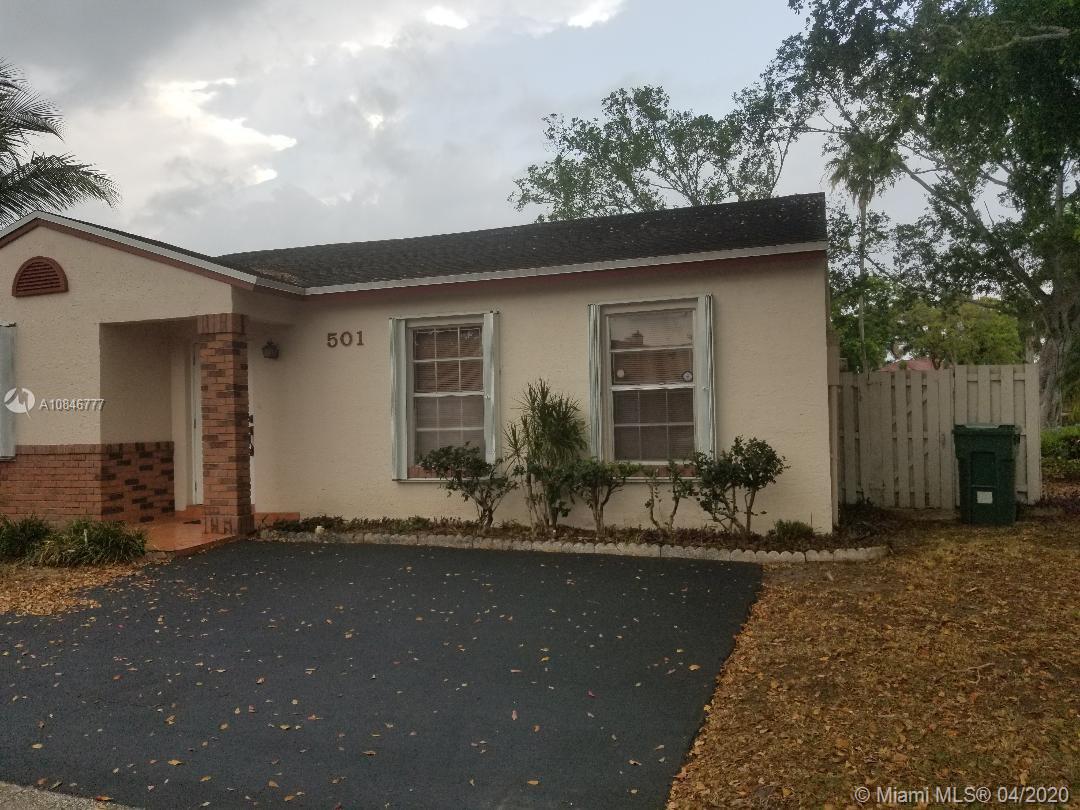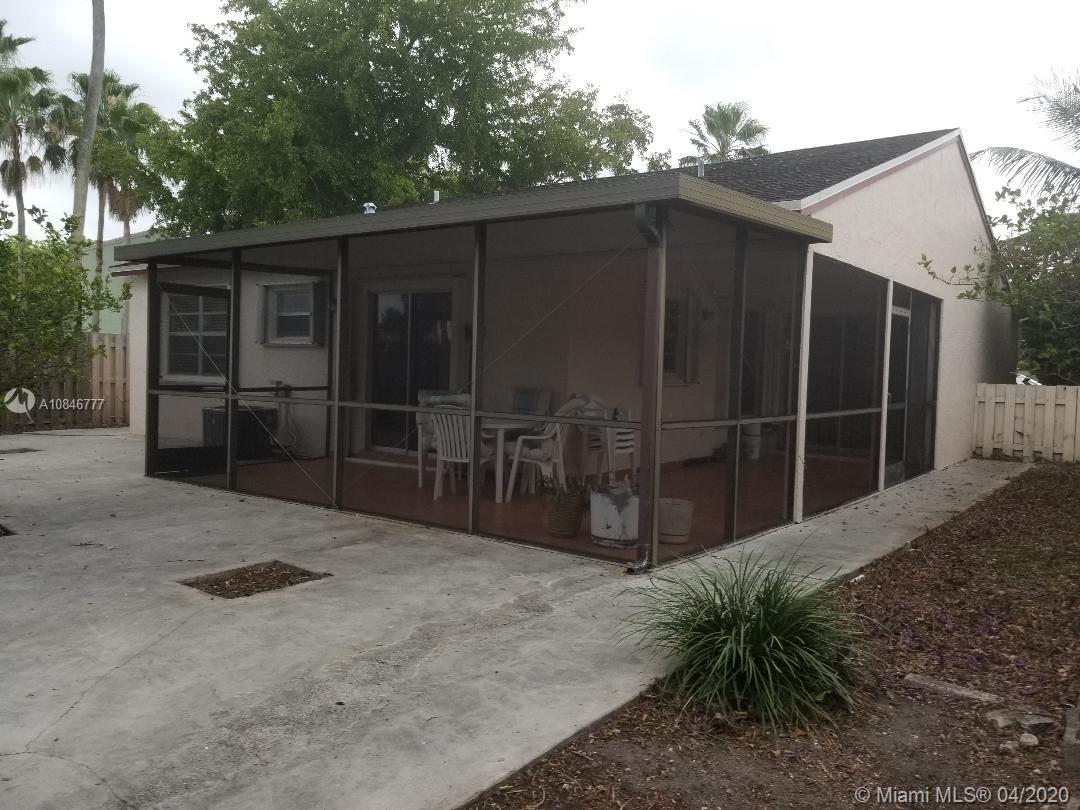For more information regarding the value of a property, please contact us for a free consultation.
501 Danville Ter Davie, FL 33325
Want to know what your home might be worth? Contact us for a FREE valuation!

Our team is ready to help you sell your home for the highest possible price ASAP
Key Details
Sold Price $289,000
Property Type Single Family Home
Sub Type Single Family Residence
Listing Status Sold
Purchase Type For Sale
Square Footage 1,244 sqft
Price per Sqft $232
Subdivision Shenandoah/Brandywine
MLS Listing ID A10846777
Sold Date 06/19/20
Style Detached,One Story
Bedrooms 2
Full Baths 2
Construction Status Resale
HOA Fees $83/mo
HOA Y/N Yes
Year Built 1988
Annual Tax Amount $1,414
Tax Year 2019
Contingent Pending Inspections
Lot Size 4,421 Sqft
Property Description
Davie Special!!! Cozy 2 bedroom + den which could easily be made into a 3rd bedroom. Tiled in living areas, lots of natural light, plenty of closet space and accordion hurricane shutters are highlights of this home. Home is functional just needs cosmetic touch ups.Screened patio and oversized, fully fenced and private, paved yard make the outside perfect for relaxing or entertaining. Assoc fee includes front lawn maintenance. Home is situated on a corner lot. Close to "A" rated schools, parks, major roads and shopping incl Sawgrass Mall. Rentals are welcome
Location
State FL
County Broward County
Community Shenandoah/Brandywine
Area 3880
Direction 136 just south of 595. turn west onto Shenandoah Parkway. Make 1st right , then 1st left into Brandywine. home will be on the right.
Interior
Interior Features Bedroom on Main Level, Family/Dining Room, First Floor Entry, Walk-In Closet(s)
Heating Central, Electric
Cooling Central Air, Electric
Flooring Carpet, Tile
Appliance Dryer, Dishwasher, Electric Range, Refrigerator, Washer
Exterior
Exterior Feature Enclosed Porch, Fence
Pool None, Community
Community Features Home Owners Association, Maintained Community, Pool
View Garden
Roof Type Flat,Tile
Porch Porch, Screened
Garage No
Building
Lot Description Corner Lot
Faces South
Story 1
Sewer Public Sewer
Water Public
Architectural Style Detached, One Story
Structure Type Block
Construction Status Resale
Schools
Middle Schools Indian Ridge
High Schools Western
Others
Pets Allowed Conditional, Yes
HOA Fee Include Common Areas,Maintenance Grounds,Maintenance Structure
Senior Community No
Tax ID 504010070870
Acceptable Financing Cash, Conventional, FHA, VA Loan
Listing Terms Cash, Conventional, FHA, VA Loan
Financing Conventional
Special Listing Condition Listed As-Is
Pets Allowed Conditional, Yes
Read Less
Bought with BHHS EWM Realty




