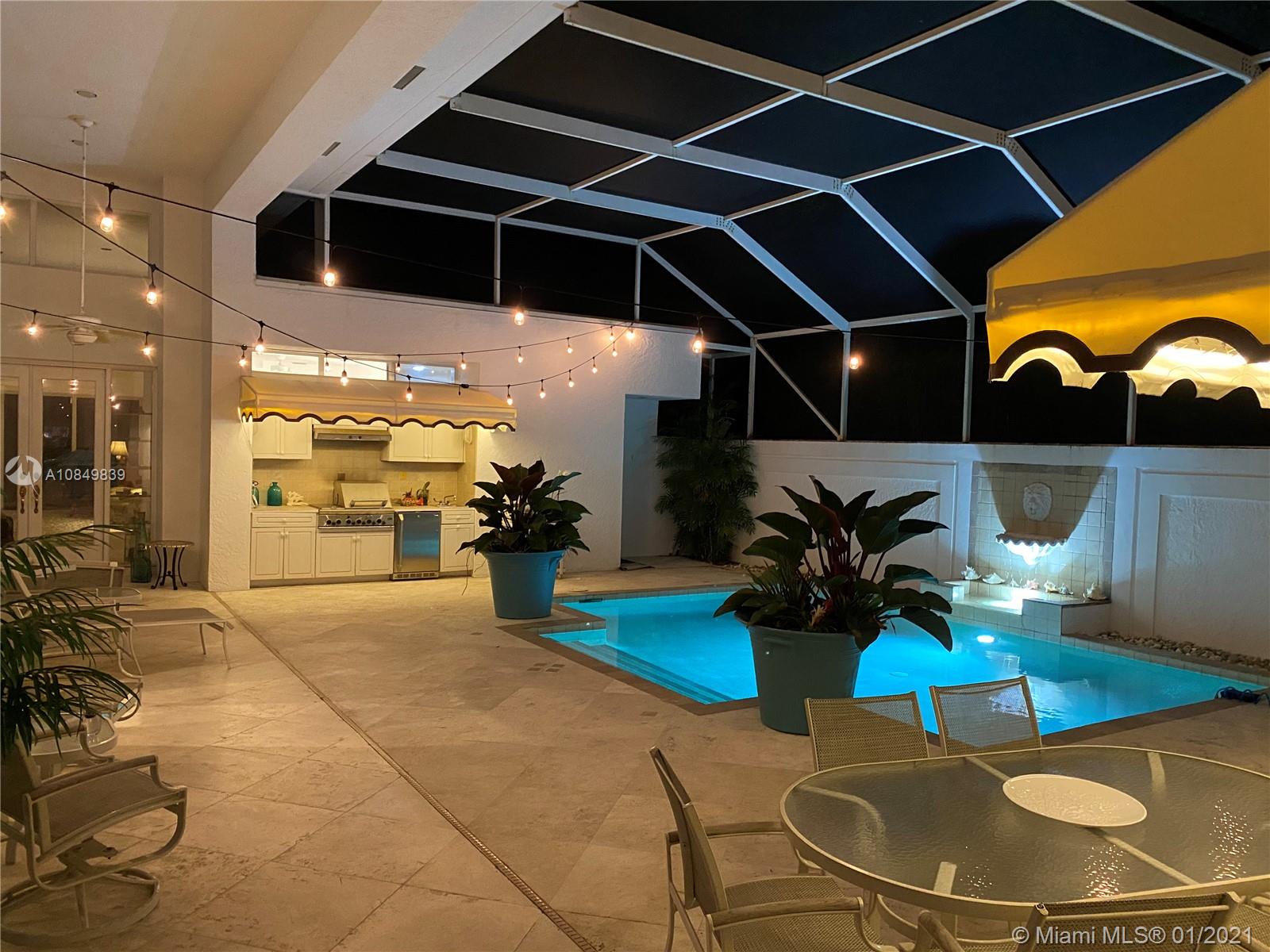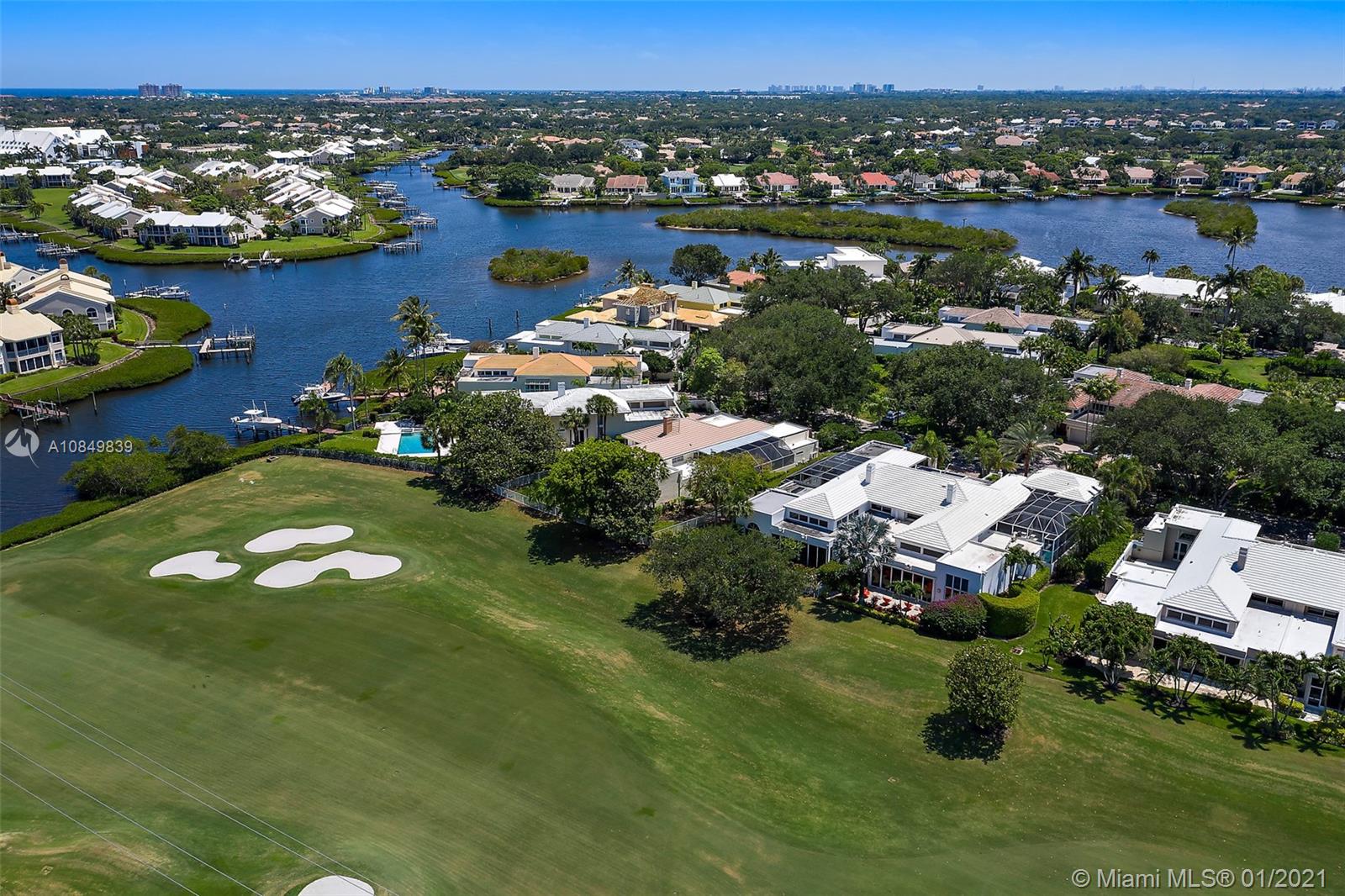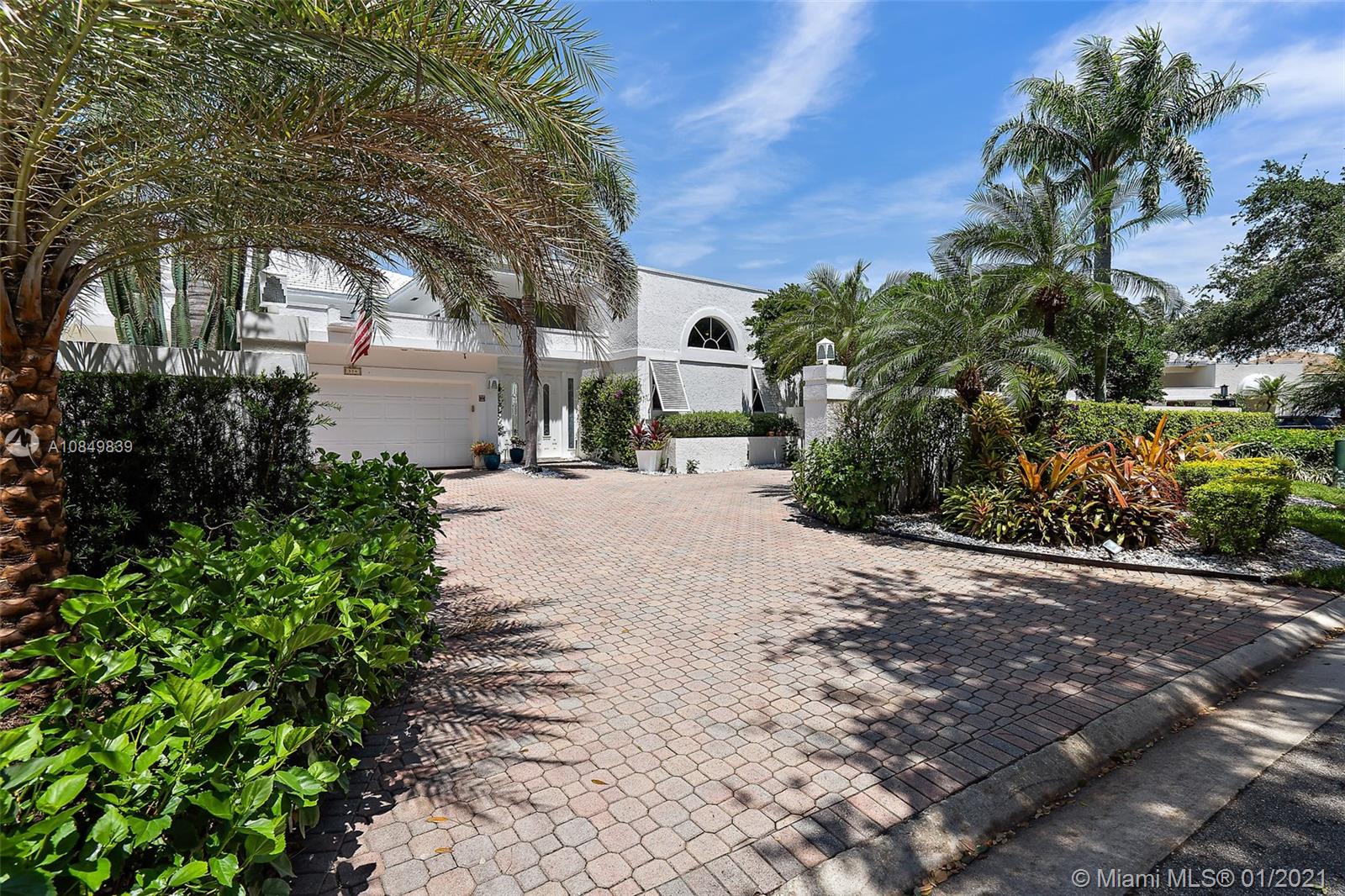For more information regarding the value of a property, please contact us for a free consultation.
114 Waters Edge Dr #114 Jupiter, FL 33477
Want to know what your home might be worth? Contact us for a FREE valuation!

Our team is ready to help you sell your home for the highest possible price ASAP
Key Details
Sold Price $760,000
Property Type Single Family Home
Sub Type Villa
Listing Status Sold
Purchase Type For Sale
Square Footage 2,959 sqft
Price per Sqft $256
Subdivision Admirals Cove
MLS Listing ID A10849839
Sold Date 03/18/21
Bedrooms 3
Full Baths 4
Construction Status Resale
HOA Fees $961/mo
HOA Y/N Yes
Year Built 1989
Annual Tax Amount $14,226
Tax Year 2019
Contingent Pending Inspections
Property Description
Extraordinary one story 3 Bedroom, 4 Bathroom courtyard villa on one of the nicest streets close to the main clubhouse. Beautiful saturnia marble floors throughout the interior and courtyard pool area. Updated kitchen with a remarkable mezzanine office/ library above. Living room offers remarkable volume ceilings and opens to an intimate patio area. The patio opens to the fenced in backyard with wonderful views of the 4th hole on the East course. The master bedroom opens to patio area with his and hers bathrooms. Separate guest house with lovely vaulted ceilings, full bathroom, kitchenette area (with sink and mini fridge), closet and sliding doors that open to the courtyard. Private courtyard w/heated pool, summer kitchen w/plenty of places to lounge and a dining area.Full house generator.
Location
State FL
County Palm Beach County
Community Admirals Cove
Area 5100
Interior
Interior Features Attic, Built-in Features, Bedroom on Main Level, Closet Cabinetry, Entrance Foyer, Eat-in Kitchen, Family/Dining Room, French Door(s)/Atrium Door(s), First Floor Entry, Garden Tub/Roman Tub, Handicap Access, High Ceilings, Main Level Master, Pantry, Pull Down Attic Stairs, Split Bedrooms, Walk-In Closet(s), Intercom, Loft
Heating Central, Electric
Cooling Central Air, Ceiling Fan(s), Electric
Flooring Carpet, Marble
Equipment Intercom
Furnishings Unfurnished
Appliance Built-In Oven, Dryer, Dishwasher, Electric Range, Disposal, Gas Water Heater, Ice Maker, Microwave, Refrigerator, Trash Compactor, Washer
Laundry Laundry Tub
Exterior
Exterior Feature Awning(s), Barbecue, Enclosed Porch, Privacy Wall
Garage Spaces 2.0
Pool Association, Heated
Amenities Available Marina, Cabana, Pool, Spa/Hot Tub, Tennis Court(s), Trail(s)
View Golf Course
Handicap Access Accessibility Features, Other
Porch Porch, Screened
Garage Yes
Building
Additional Building Apartment
Structure Type Block
Construction Status Resale
Others
Pets Allowed Conditional, Yes
HOA Fee Include Common Areas,Cable TV,Maintenance Grounds,Pest Control,Reserve Fund,Security,Trash
Senior Community No
Tax ID 30434118080004190
Security Features Smoke Detector(s)
Acceptable Financing Cash, Conventional
Listing Terms Cash, Conventional
Financing Cash
Pets Allowed Conditional, Yes
Read Less
Bought with The Sheehan Agency




