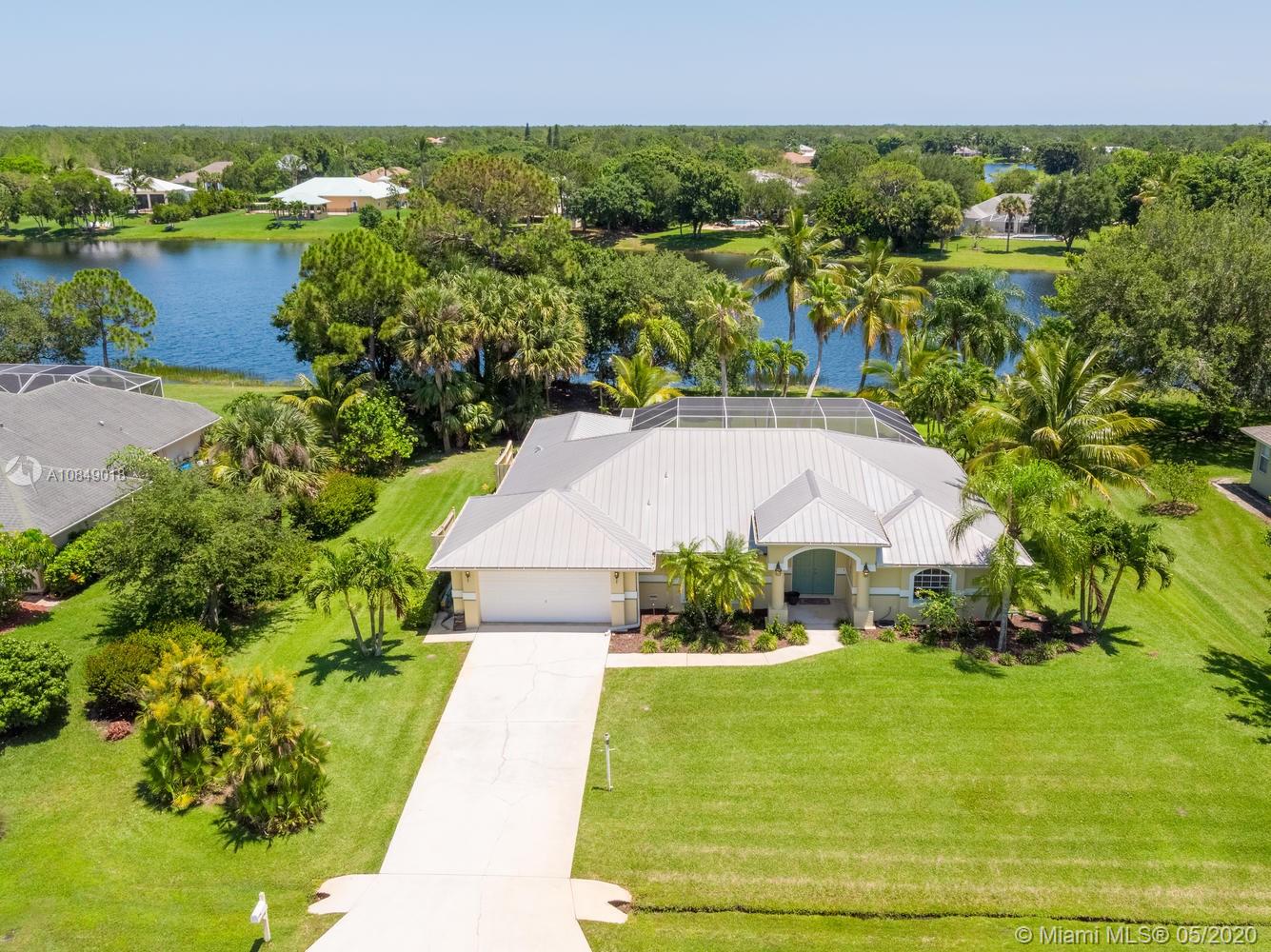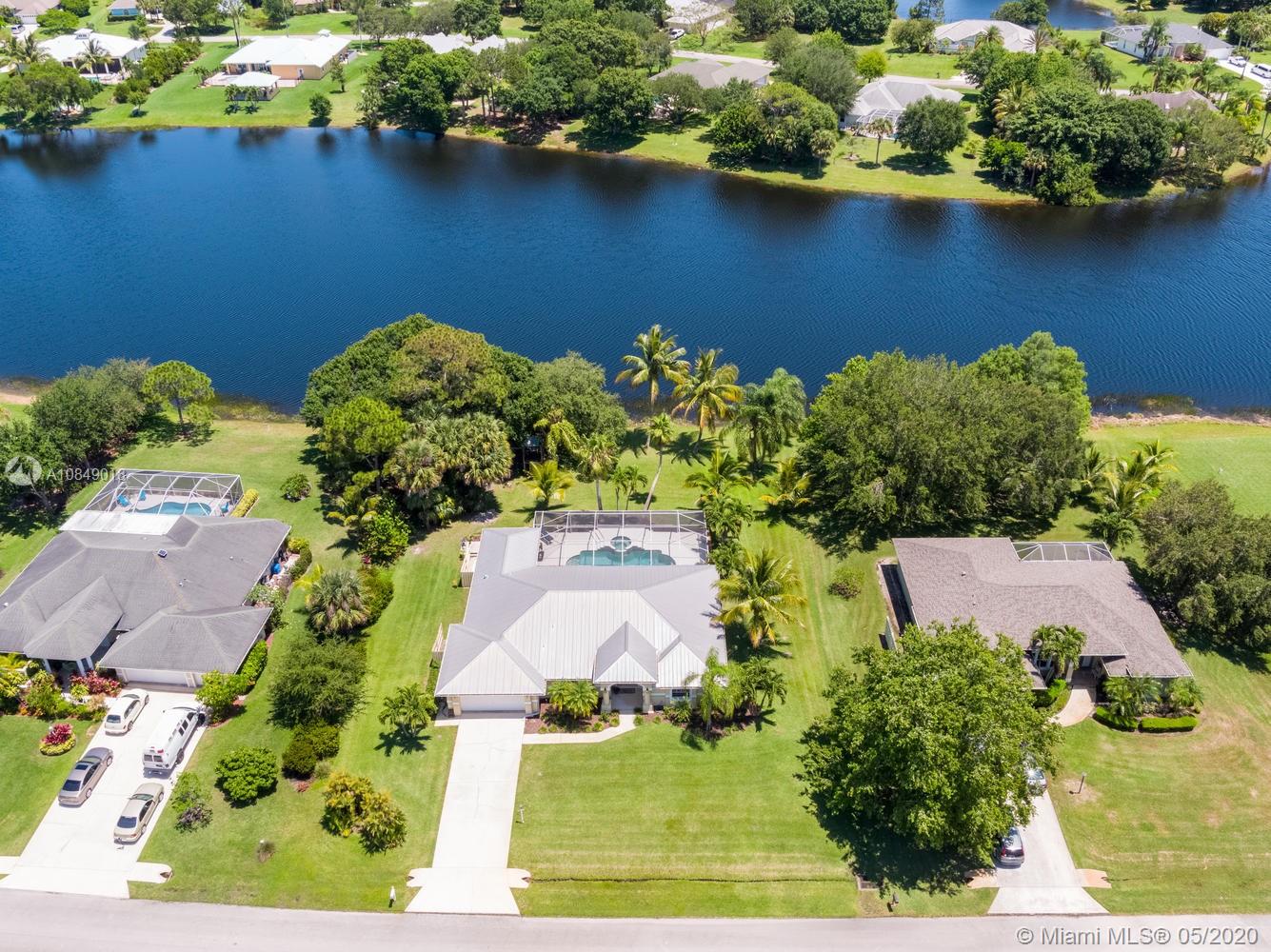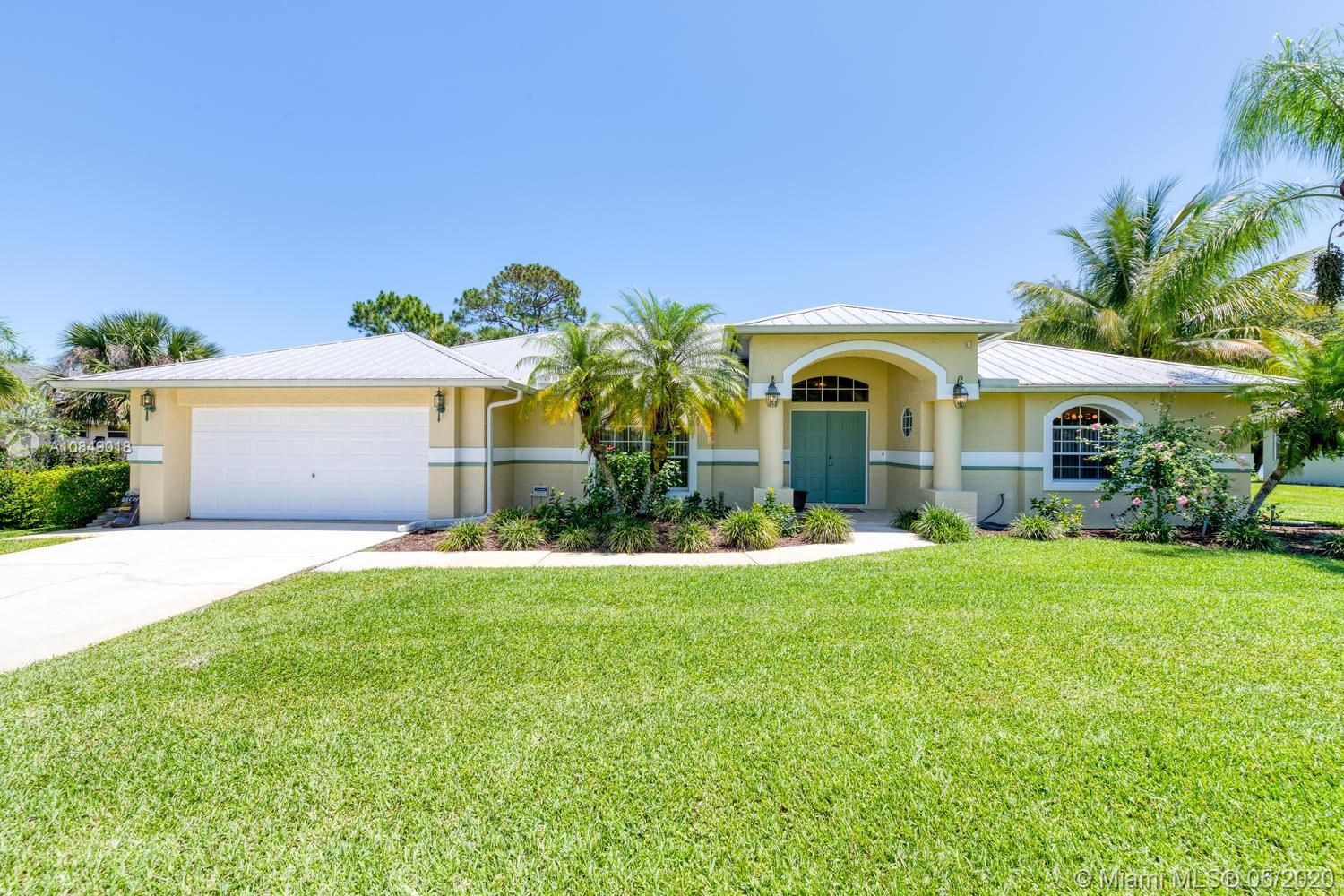For more information regarding the value of a property, please contact us for a free consultation.
389 SE Ashley Oaks Way Stuart, FL 34997
Want to know what your home might be worth? Contact us for a FREE valuation!

Our team is ready to help you sell your home for the highest possible price ASAP
Key Details
Sold Price $442,500
Property Type Single Family Home
Sub Type Single Family Residence
Listing Status Sold
Purchase Type For Sale
Square Footage 2,033 sqft
Price per Sqft $217
Subdivision South Fork Estates
MLS Listing ID A10849018
Sold Date 07/08/20
Style Detached,One Story
Bedrooms 3
Full Baths 2
Half Baths 1
Construction Status Unknown
HOA Fees $50/qua
HOA Y/N Yes
Year Built 1994
Annual Tax Amount $3,555
Tax Year 2019
Contingent No Contingencies
Lot Size 0.567 Acres
Property Description
3D TOUR IS AVAILABLE. First time on the market! Enjoy the Florida lifestyle from this CBS 3BR/2.5BA lakefront home on a spacious .56 acre. Imagine entertaining or relaxing poolside, overlooking the lake while soaking up the fresh air, listening to the sounds of nature beneath the screened lanai accented with a cedar ceiling. The split bedroom floor-plan is complete with a galley kitchen, stainless steel appliances, snack bar & breakfast nook area. Located in one of Martin County's best-kept secrets, South Fork Estates. The community consists of 115 homesites and 2 lakes, surrounded by multiple preservation areas backing up to the Atlantic Ridge Preserve. Close proximity to I-95, US-1, schools, shopping, dining, medical services & parks. https://my.matterport.com/show/?m=Rz3nvBpJdbq&brand=0
Location
State FL
County Martin County
Community South Fork Estates
Area 6120
Direction I-95 to Kanner Hwy (Exit 101) to Cove Rd. Immediate right on Gaines. Left on Paulson. Left on SE Ashley Oaks Way. Right at playground. House is on left. Sign in yard.
Interior
Interior Features Breakfast Bar, Bedroom on Main Level, Breakfast Area, Dining Area, Separate/Formal Dining Room, Entrance Foyer, Eat-in Kitchen, First Floor Entry, Main Level Master, Pantry, Split Bedrooms, Attic
Heating Central, Electric
Cooling Central Air, Ceiling Fan(s), Electric
Flooring Carpet, Ceramic Tile, Wood
Furnishings Unfurnished
Appliance Dryer, Dishwasher, Electric Range, Electric Water Heater, Microwave, Refrigerator, Water Softener Owned, Washer
Laundry Washer Hookup, Dryer Hookup
Exterior
Exterior Feature Enclosed Porch, Patio
Parking Features Attached
Garage Spaces 2.0
Pool Concrete, Pool Equipment, Pool, Screen Enclosure
Community Features Home Owners Association, Maintained Community, Park
Utilities Available Cable Available, Underground Utilities
Waterfront Description Lake Front,Waterfront
View Y/N Yes
View Garden, Lake, Pool
Roof Type Metal
Street Surface Paved
Porch Patio, Porch, Screened
Garage Yes
Building
Lot Description 1/4 to 1/2 Acre Lot, Sprinklers Automatic, Sprinkler System
Faces West
Story 1
Sewer Septic Tank
Water Well
Architectural Style Detached, One Story
Structure Type Block
Construction Status Unknown
Schools
Elementary Schools Crystal Lake
Middle Schools Dr. David L. Anderson
High Schools South Fork
Others
Pets Allowed Size Limit, Yes
HOA Fee Include Common Areas,Maintenance Structure
Senior Community No
Tax ID 043941006000011201
Security Features Fire Sprinkler System
Acceptable Financing Cash, Conventional, VA Loan
Listing Terms Cash, Conventional, VA Loan
Financing Conventional
Special Listing Condition Listed As-Is
Pets Allowed Size Limit, Yes
Read Less
Bought with Florida Premier Realty of the Palm Beaches LLC




