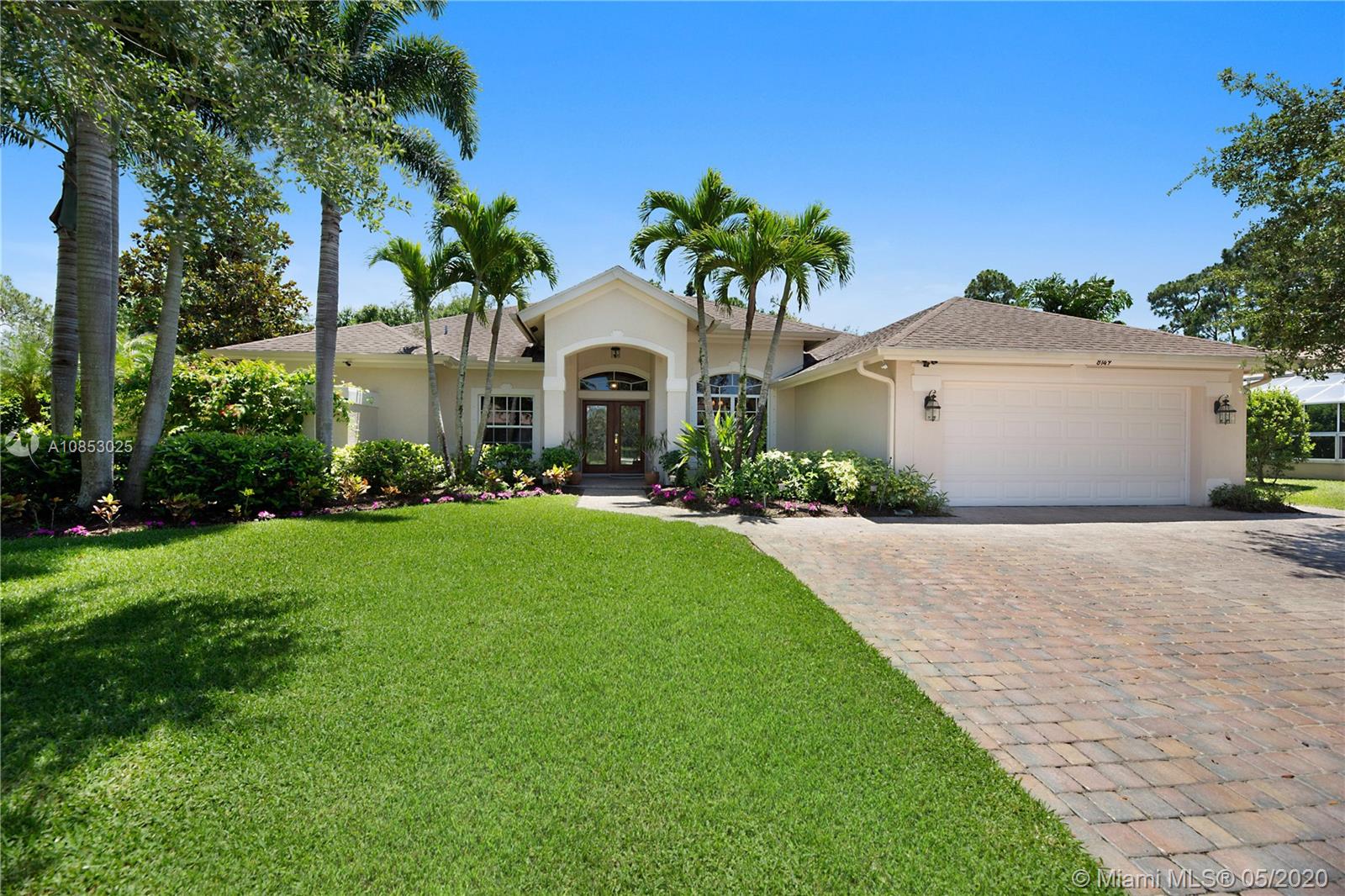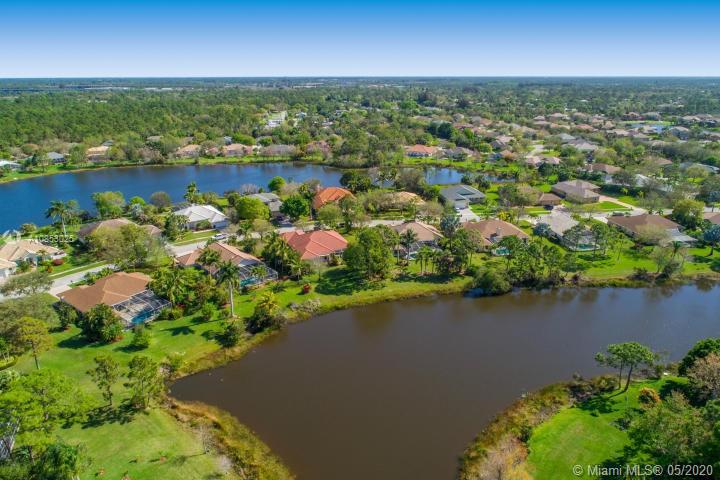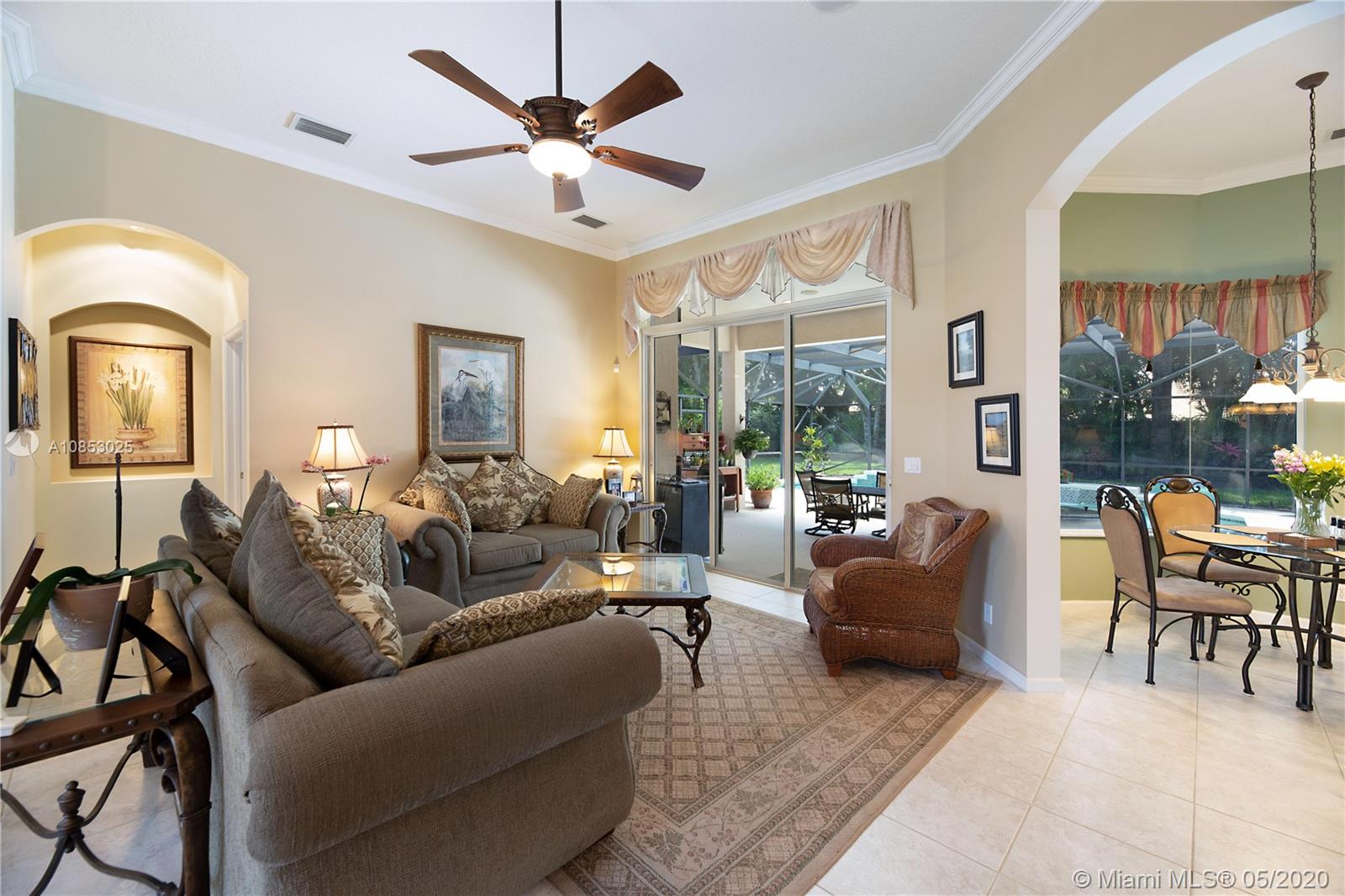For more information regarding the value of a property, please contact us for a free consultation.
8149 SW Yachtsmans Dr Stuart, FL 34997
Want to know what your home might be worth? Contact us for a FREE valuation!

Our team is ready to help you sell your home for the highest possible price ASAP
Key Details
Sold Price $485,000
Property Type Single Family Home
Sub Type Single Family Residence
Listing Status Sold
Purchase Type For Sale
Square Footage 2,200 sqft
Price per Sqft $220
Subdivision Locks Landing Plat 1
MLS Listing ID A10853025
Sold Date 07/20/20
Style One Story
Bedrooms 4
Full Baths 2
Construction Status Resale
HOA Fees $90/mo
HOA Y/N Yes
Year Built 2003
Annual Tax Amount $4,142
Tax Year 2019
Contingent Pending Inspections
Lot Size 0.368 Acres
Property Description
Origional Owner if offering this gorgeous 4/2 pool home w/ upgraded landscaping & extended driveway in desirable Locks Landing neighborhood. Open kitchen has stainless steel appliances, water filtration drinking system(public water and sewer), pull out racks, maple cabinets, corian countertops, under mount lighting & tile backsplash. This home has an internet based security camera system & the AC has an ultraviolet light system w/ WIFI programmable thermostat. Crown molding, glass entry doors & tray ceilings & fans add custom touches. The paradise pool enclosure is HUGE, 2542 sq ft of outdoor living space.The heated saltwater pool is enhanced by outdoor speakers & 5 person hot tub.Top rated schools too. We practice social distancing for showings
Location
State FL
County Martin County
Community Locks Landing Plat 1
Area 6120
Direction 95 to west on SW Kanner Hwy. Turn right onto SW Locks Rd, then a left into the Locks Landing neighborhood, make a left onto SW Yachtmans
Interior
Interior Features Bedroom on Main Level, Breakfast Area, First Floor Entry, Living/Dining Room, Main Level Master
Heating Central, Electric
Cooling Central Air, Ceiling Fan(s), Electric
Flooring Tile
Furnishings Unfurnished
Appliance Dryer, Dishwasher, Electric Range, Electric Water Heater, Disposal, Microwave, Refrigerator, Washer
Exterior
Exterior Feature Lighting
Parking Features Attached
Garage Spaces 2.0
Pool In Ground, Pool
Community Features Sidewalks
Utilities Available Cable Available
View Pool
Roof Type Shingle
Street Surface Paved
Garage Yes
Building
Lot Description 1/4 to 1/2 Acre Lot, Sprinklers Automatic, Sprinkler System
Faces Northwest
Story 1
Sewer Public Sewer
Water Public
Architectural Style One Story
Structure Type Block
Construction Status Resale
Schools
Elementary Schools Crystal Lake
Middle Schools Dr. David L. Anderson
High Schools South Fork
Others
Pets Allowed No Pet Restrictions, Yes
Senior Community No
Tax ID 553841070000009400
Acceptable Financing Cash, Conventional, FHA, VA Loan
Listing Terms Cash, Conventional, FHA, VA Loan
Financing Cash
Pets Allowed No Pet Restrictions, Yes
Read Less
Bought with Keller Williams Realty




