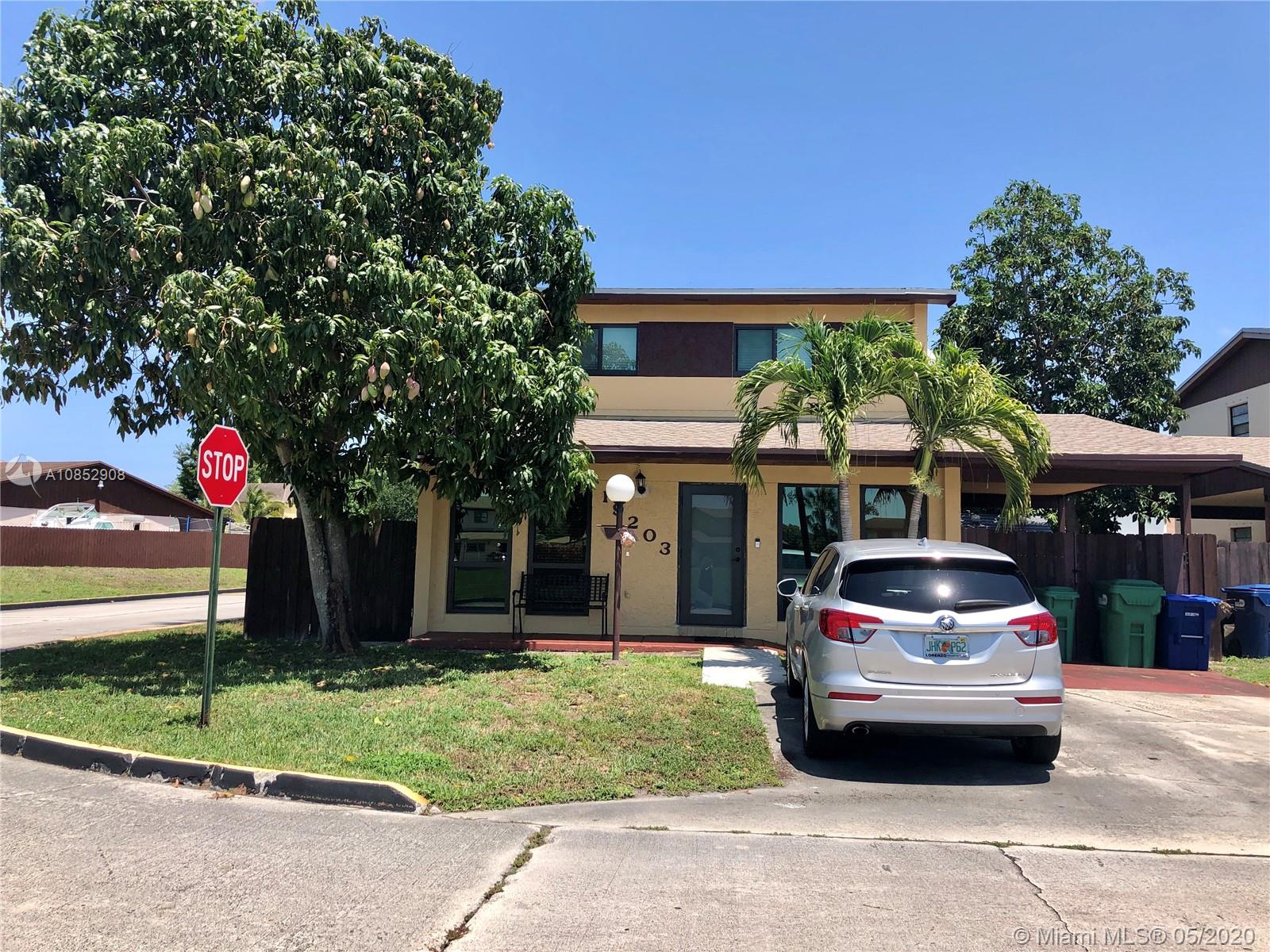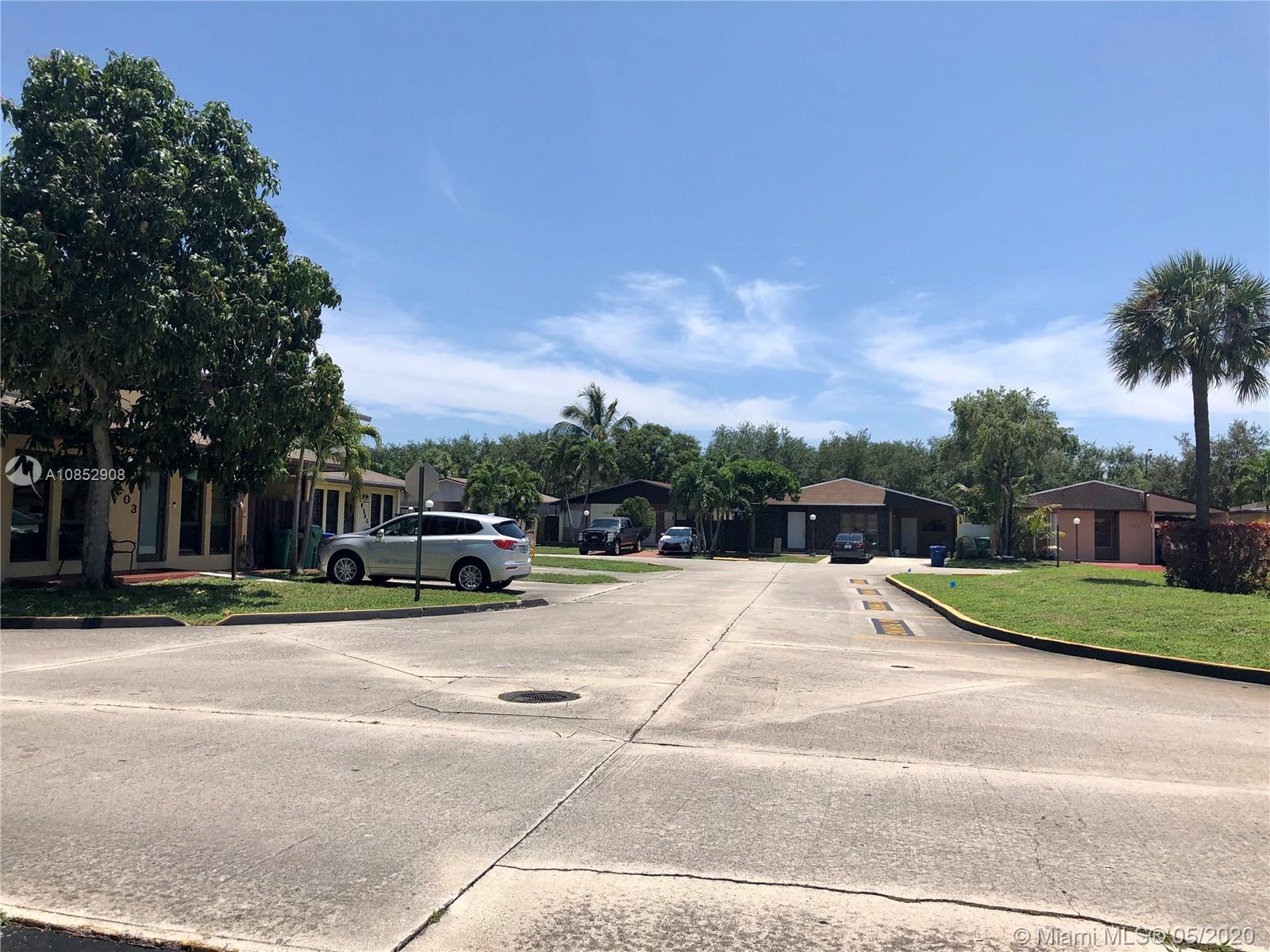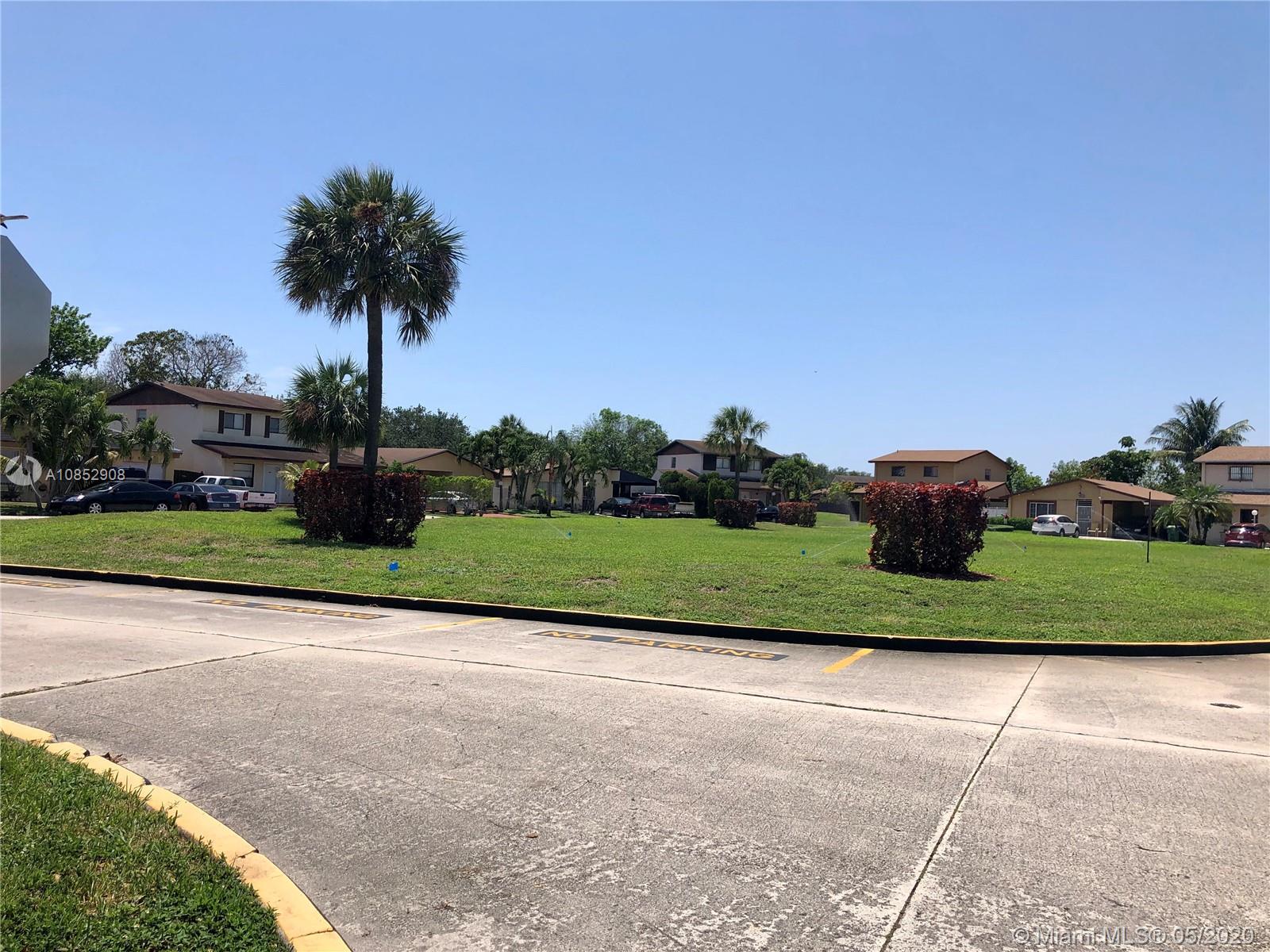For more information regarding the value of a property, please contact us for a free consultation.
19203 NW 53rd Cir Pl Miami Gardens, FL 33055
Want to know what your home might be worth? Contact us for a FREE valuation!

Our team is ready to help you sell your home for the highest possible price ASAP
Key Details
Sold Price $322,000
Property Type Single Family Home
Sub Type Single Family Residence
Listing Status Sold
Purchase Type For Sale
Square Footage 1,575 sqft
Price per Sqft $204
Subdivision Lakes Of Acadia Unit 4 Th
MLS Listing ID A10852908
Sold Date 09/02/20
Style Detached,Two Story
Bedrooms 3
Full Baths 2
Construction Status Effective Year Built
HOA Fees $68/mo
HOA Y/N Yes
Year Built 1977
Annual Tax Amount $5,324
Tax Year 2019
Contingent Pending Inspections
Lot Size 3,450 Sqft
Property Description
Excellent first home. Located in beautiful "Lakes of Acadia". Two story corner lot home with 3 bedrooms and 2 baths. Bedrooms, all located on the second floor for privacy. Impact hurricane Doors and Windows in the whole house installed two years ago. New shingle roof installed in 2018. Remodeled master bathroom. Stainless steel appliances. Ceramic tile throughout in first floor, wood floor in second floor, spacious utility/laundry room, Central A/C. Enjoy a spacious floor plan with nice size yard with mango and avocado trees. Very quiet neighborhood. Community pool, tennis court, park. Annual Real Estate taxes will be lower due to seller financing impact windows with YGreen. This will be paid off at closing so the Real Estate taxes are $3,123 per year. Easy to show!!
Location
State FL
County Miami-dade County
Community Lakes Of Acadia Unit 4 Th
Area 21
Direction Use GPS
Interior
Interior Features Eat-in Kitchen, First Floor Entry, Living/Dining Room, Pantry, Upper Level Master, Bar
Heating Central
Cooling Central Air
Flooring Ceramic Tile, Wood
Window Features Impact Glass
Appliance Dryer, Dishwasher, Electric Range, Disposal, Microwave, Refrigerator, Self Cleaning Oven
Laundry Washer Hookup, Dryer Hookup
Exterior
Exterior Feature Deck, Fence, Fruit Trees, Security/High Impact Doors, Lighting, Patio, Room For Pool
Garage Spaces 2.0
Pool None, Community
Community Features Pool, Street Lights, Sidewalks
Utilities Available Cable Available
View Y/N No
View None
Roof Type Shingle
Porch Deck, Patio
Garage Yes
Building
Lot Description < 1/4 Acre
Faces East
Story 2
Sewer Public Sewer
Water Public
Architectural Style Detached, Two Story
Level or Stories Two
Structure Type Block
Construction Status Effective Year Built
Others
Pets Allowed No Pet Restrictions, Yes
Senior Community No
Tax ID 30-21-06-016-0140
Security Features Smoke Detector(s)
Acceptable Financing Cash, Conventional, FHA, VA Loan
Listing Terms Cash, Conventional, FHA, VA Loan
Financing Conventional
Pets Allowed No Pet Restrictions, Yes
Read Less
Bought with Realty One Group Evolution




