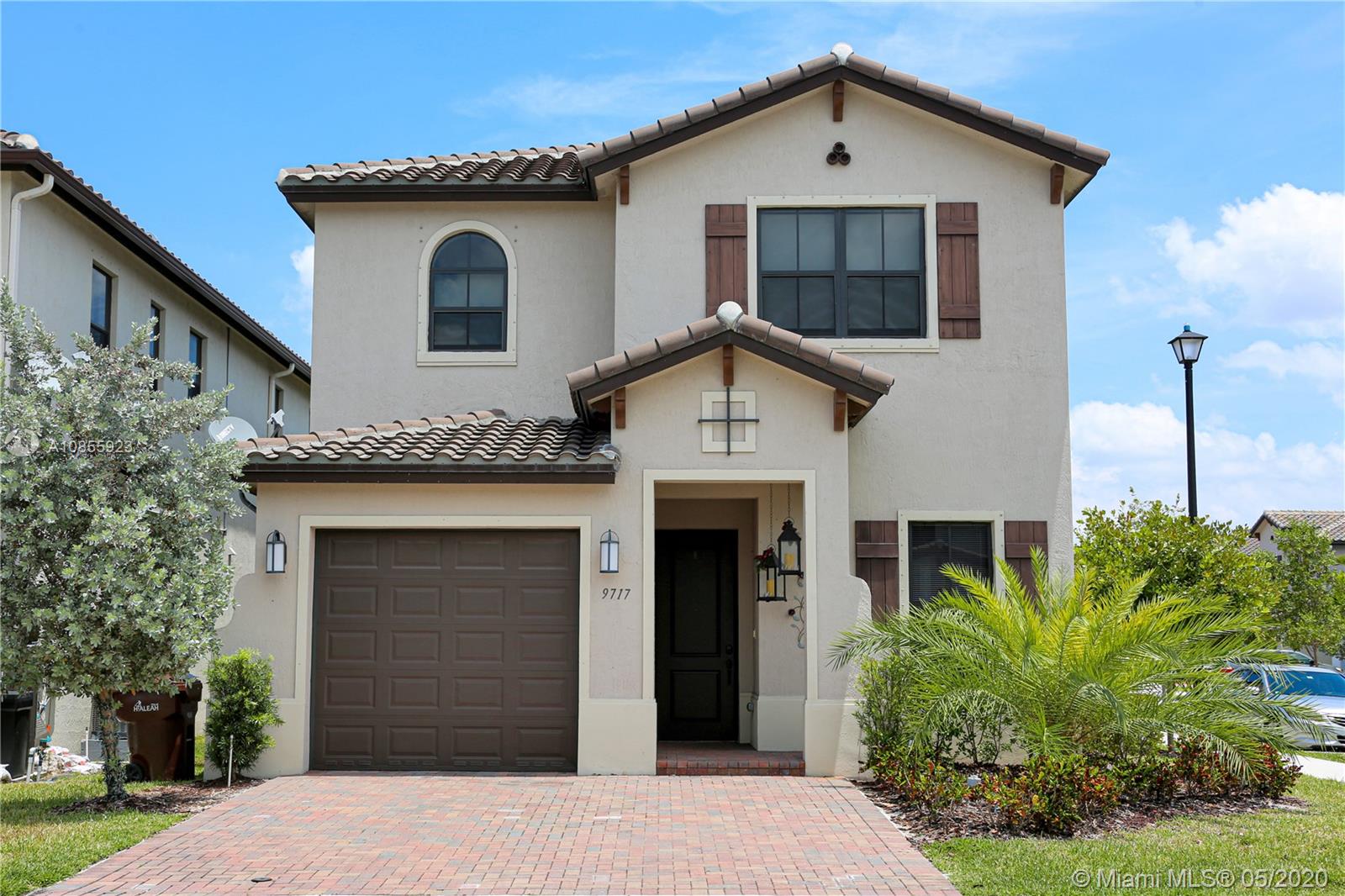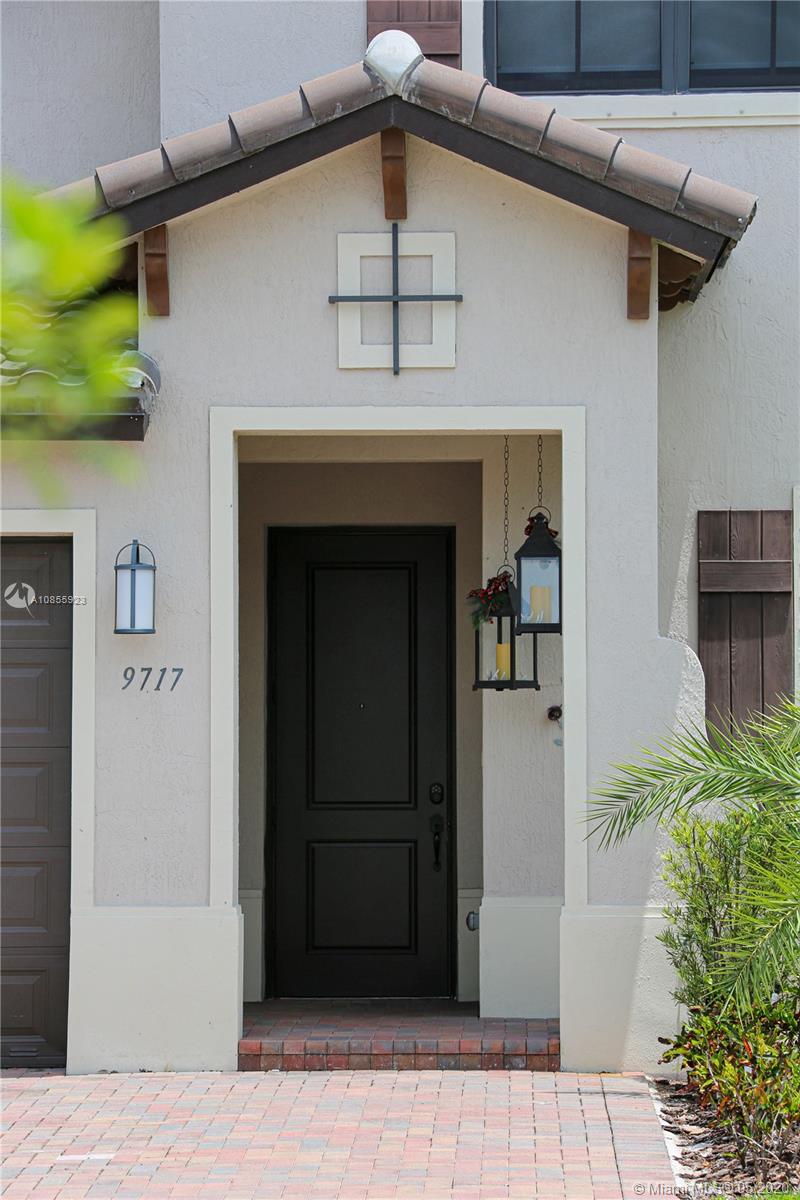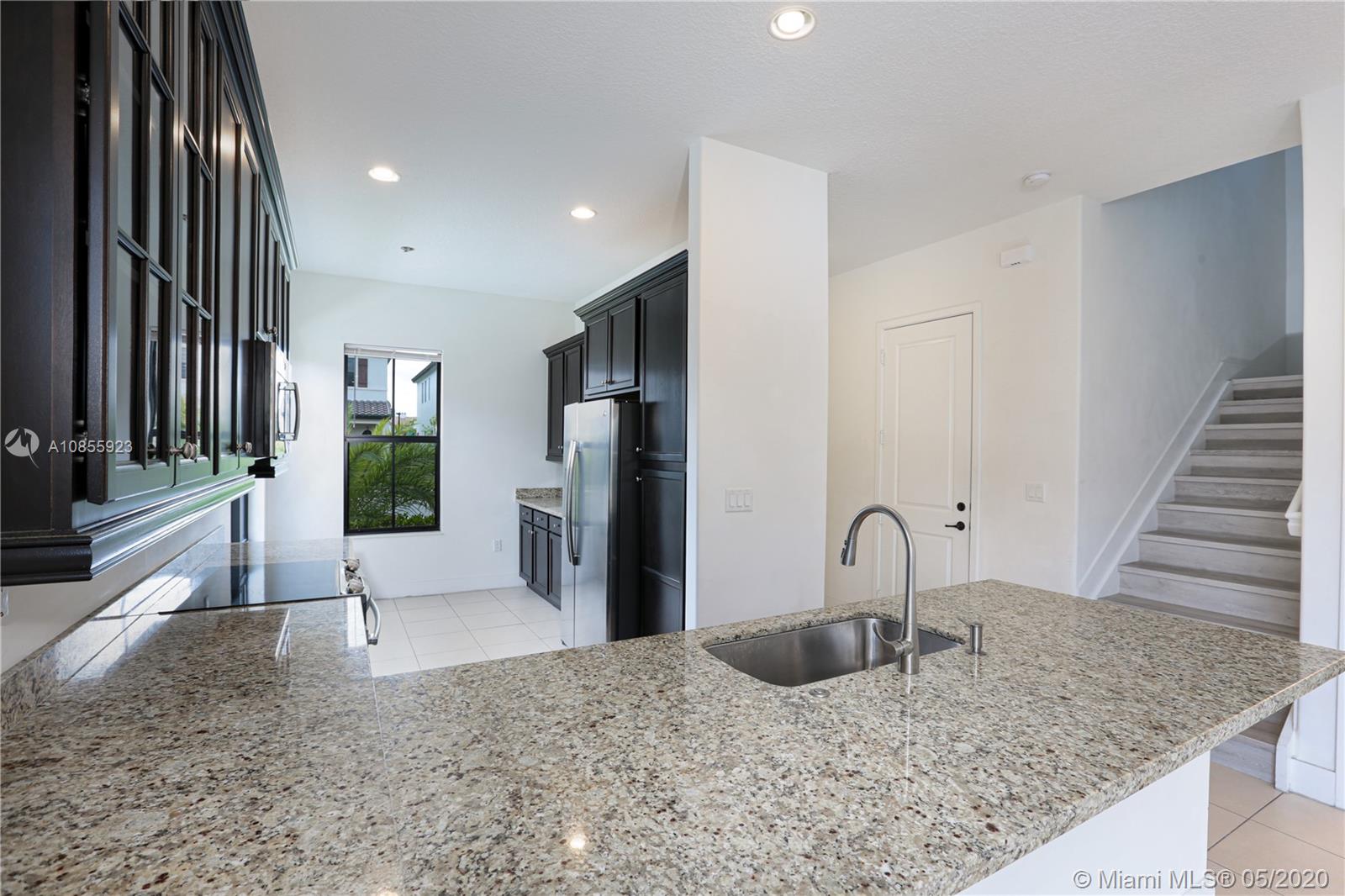For more information regarding the value of a property, please contact us for a free consultation.
9717 W 34th Ln Hialeah, FL 33018
Want to know what your home might be worth? Contact us for a FREE valuation!

Our team is ready to help you sell your home for the highest possible price ASAP
Key Details
Sold Price $418,500
Property Type Single Family Home
Sub Type Single Family Residence
Listing Status Sold
Purchase Type For Sale
Square Footage 2,433 sqft
Price per Sqft $172
Subdivision Bonterra
MLS Listing ID A10855923
Sold Date 09/28/20
Style Detached,Two Story
Bedrooms 4
Full Baths 3
Half Baths 1
Construction Status Resale
HOA Fees $112/mo
HOA Y/N Yes
Year Built 2016
Annual Tax Amount $9,272
Tax Year 2019
Contingent No Contingencies
Lot Size 3,867 Sqft
Property Description
This Impeccable, Spacious and Bright two story corner 4Bedrooms/3.5Baths house located in gated Community of Bonterra. The tile flooring on the lower level, Wood flooring on the stairs and upper level. The Convenience of 2 Master Bedrooms, one on each Floor Plus a Loft can be study room, sitting area or additional room. Gorgeous kitchen with granite countertops, stainless steel appliances. High Ceilings, Plenty of Natural Light. Amazing amenities Center with Resort Style Pool, Gym, Clubhouse & More. The property in A+ school zone. Convenient location, few minutes to all major highways, close to airport, all major shopping malls, downtown and beaches. Walking distance to NEW MIAMI DREAM MALL. Must See! *MOTIVATED SELLERS*
Location
State FL
County Miami-dade County
Community Bonterra
Area 20
Interior
Interior Features Breakfast Bar, Bedroom on Main Level, Breakfast Area, Eat-in Kitchen, First Floor Entry, Living/Dining Room, Loft
Heating Central
Cooling Central Air
Flooring Carpet, Wood
Window Features Blinds
Appliance Dryer, Dishwasher, Electric Range, Electric Water Heater, Disposal, Microwave, Refrigerator, Washer
Exterior
Exterior Feature Fence, Patio, Storm/Security Shutters
Garage Spaces 1.0
Pool None, Community
Community Features Bar/Lounge, Clubhouse, Fitness, Game Room, Gated, Property Manager On-Site, Pool
View Garden
Roof Type Concrete
Street Surface Paved
Porch Patio
Garage Yes
Building
Lot Description Sprinklers Automatic, < 1/4 Acre
Faces East
Story 2
Sewer Public Sewer
Water Public
Architectural Style Detached, Two Story
Level or Stories Two
Structure Type Block
Construction Status Resale
Others
Pets Allowed Conditional, Yes
HOA Fee Include Maintenance Grounds,Security
Senior Community No
Tax ID 04-20-21-031-0920
Security Features Security Gate,Gated Community
Acceptable Financing Cash, Conventional, FHA
Listing Terms Cash, Conventional, FHA
Financing Conventional
Pets Allowed Conditional, Yes
Read Less
Bought with Keller Williams Legacy




