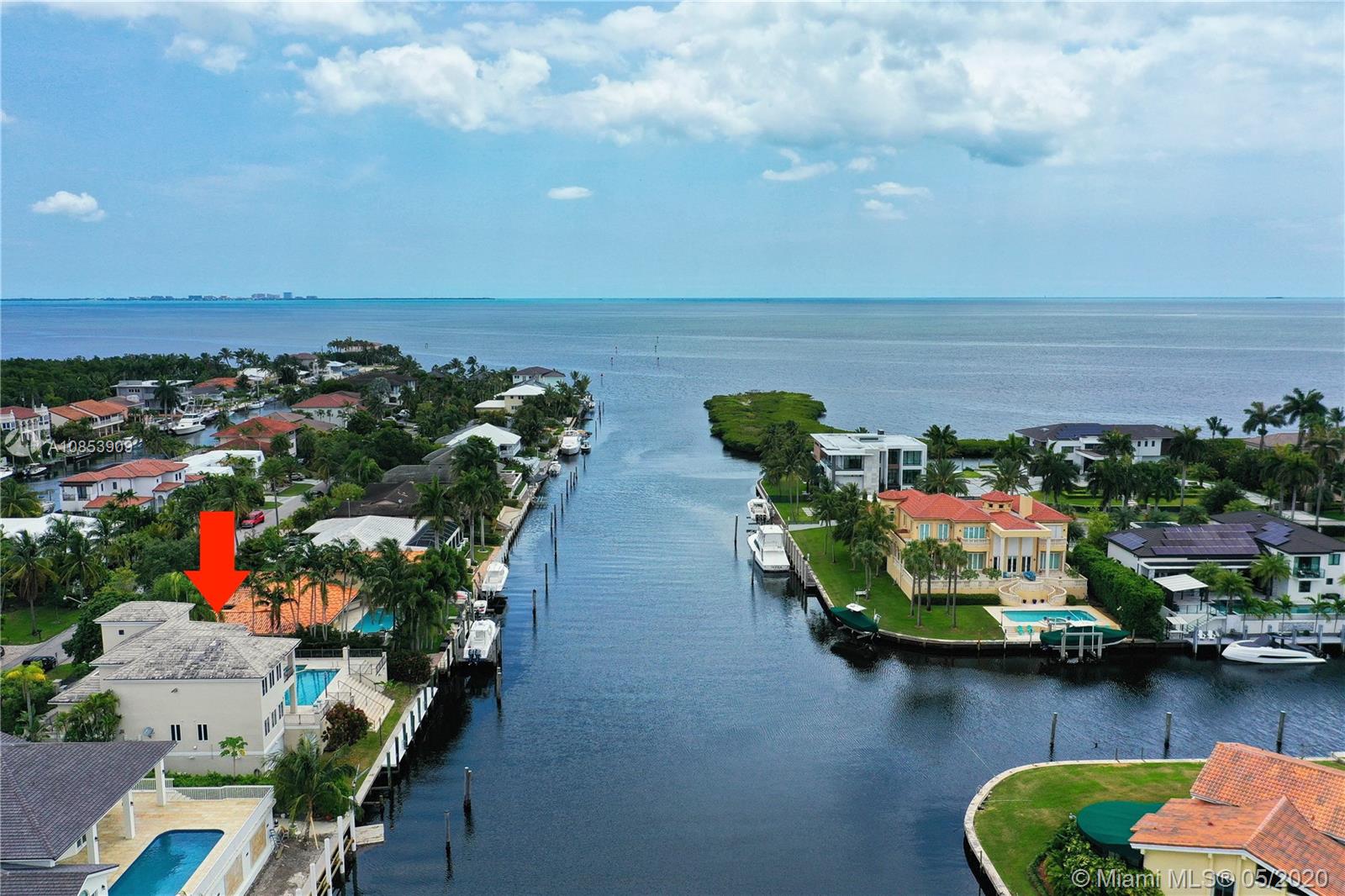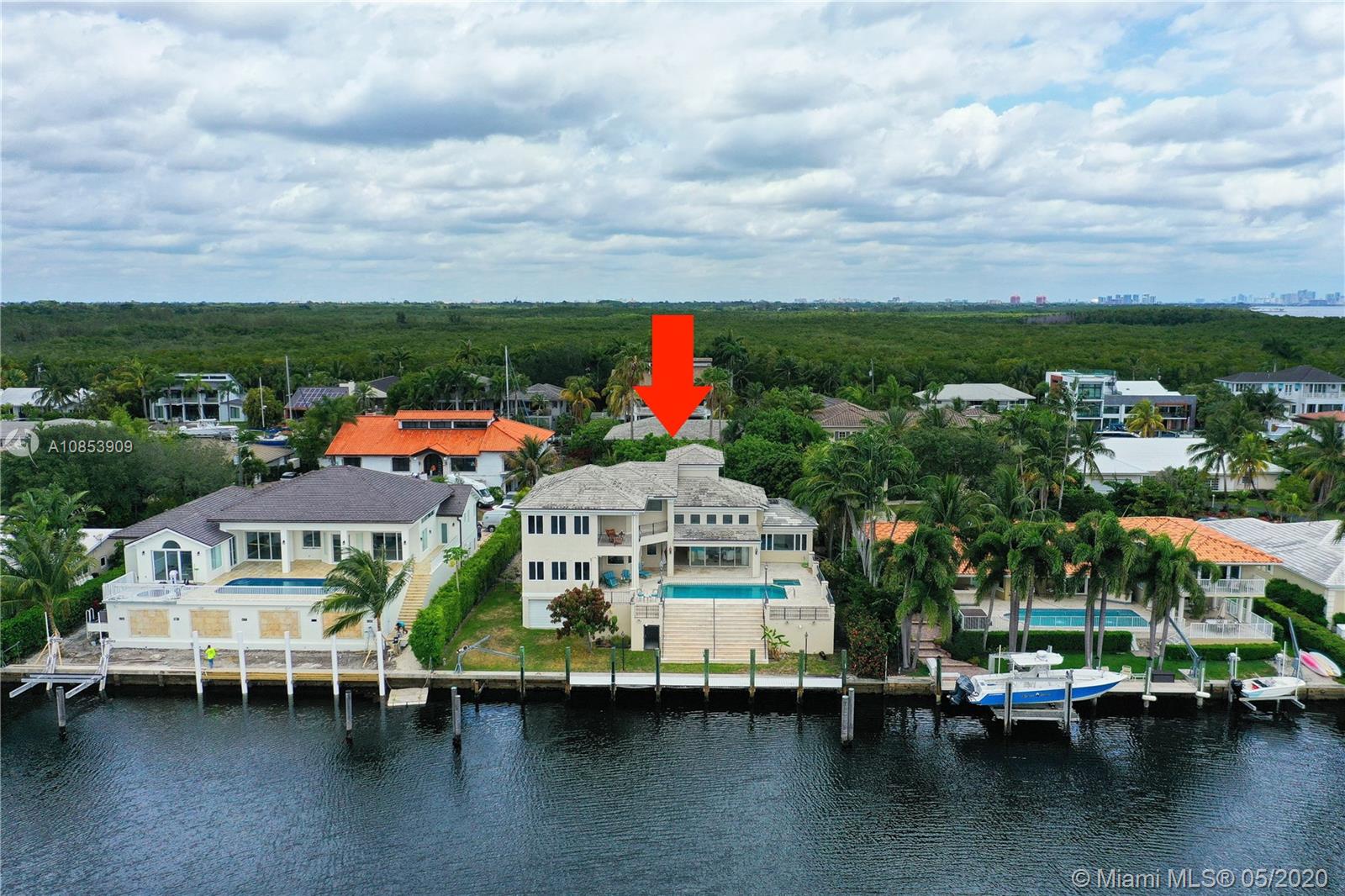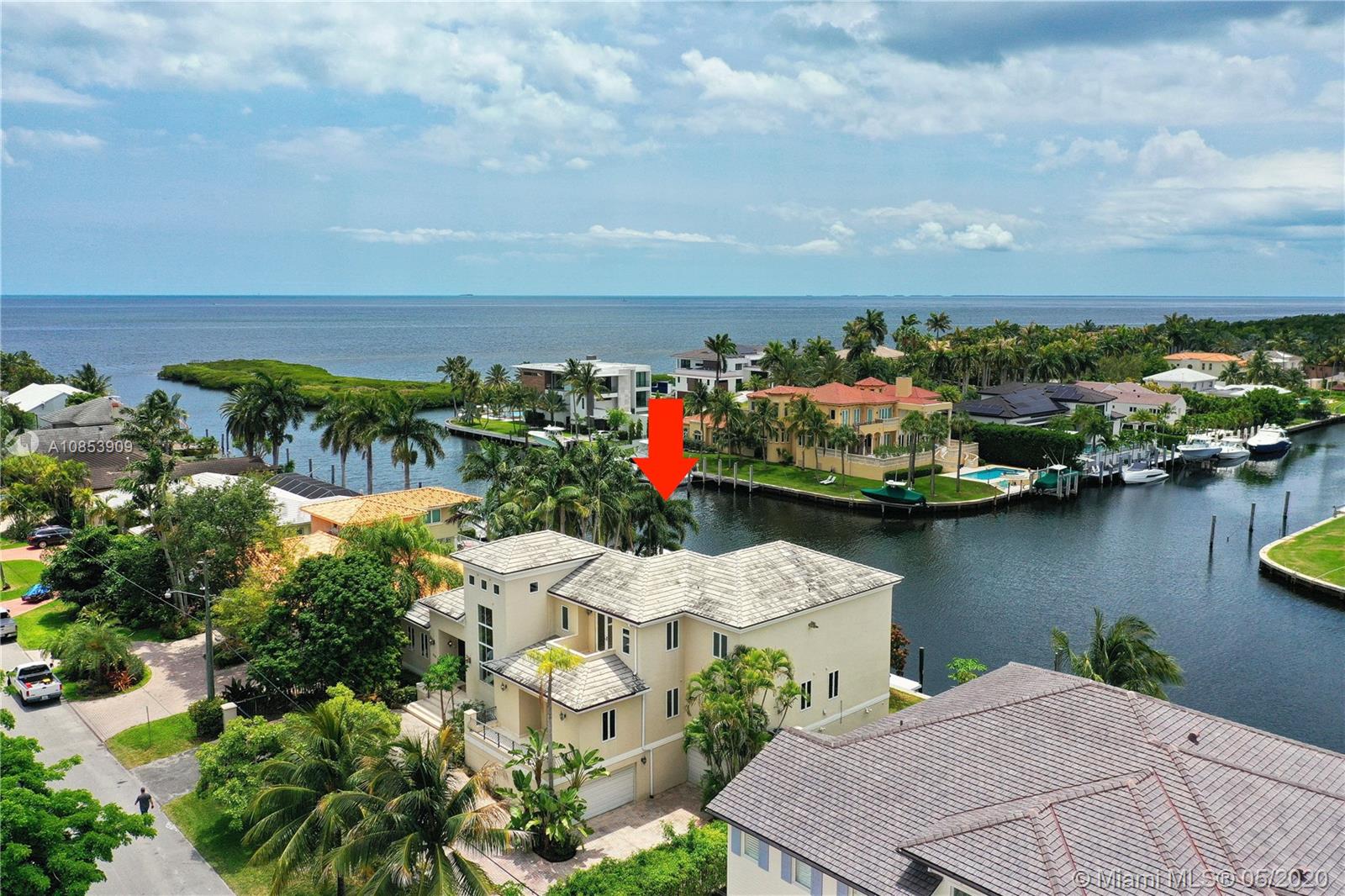For more information regarding the value of a property, please contact us for a free consultation.
960 San Pedro Ave Coral Gables, FL 33156
Want to know what your home might be worth? Contact us for a FREE valuation!

Our team is ready to help you sell your home for the highest possible price ASAP
Key Details
Sold Price $2,600,000
Property Type Single Family Home
Sub Type Single Family Residence
Listing Status Sold
Purchase Type For Sale
Square Footage 4,412 sqft
Price per Sqft $589
Subdivision Coral Bay Sec B
MLS Listing ID A10853909
Sold Date 06/30/20
Style Detached,Mediterranean,Two Story
Bedrooms 3
Full Baths 3
Construction Status Resale
HOA Fees $16/ann
HOA Y/N Yes
Year Built 1996
Annual Tax Amount $21,855
Tax Year 2019
Contingent No Contingencies
Lot Size 0.275 Acres
Property Description
WELCOME TO A TRUE YACHTMAN'S PARADISE! DIRECT OCEAN ACCESS!Luxurious & spacious 4,412 sq ft. home has two stories & an open floor plan, boasts spectacular views from every room taking your breath away. This high elevated waterfront residence is located in the widest and most desired canal at Gables by the Sea, w/a 100-foot dock. Gorgeous volume ceiling in the elegant living room, opens up to the pool deck, spa, canal & it's perfect for bbq w/family & friends.The elegant dining room has a custom designed bar! Integrate breakfast area, kitchen & media room all overlooking the canal & pool.The upstairs master bedroom has its own private office, huge marble bath & spacious walk-in closet & spectacular waterway view of Biscayne Bay! Elevator & Marble floor thru out & Impact Windows-Doors & CCT.
Location
State FL
County Miami-dade County
Community Coral Bay Sec B
Area 51
Direction Located in Gables by the Sea. Stop at the guard gate on SW 128 St (Lugo Avenue), continue straight onto Lugo Avenue. After the bridge, please turn right on San Pedro Avenue, Home will be on your right side.
Interior
Interior Features Built-in Features, Bedroom on Main Level, Breakfast Area, Closet Cabinetry, Dining Area, Separate/Formal Dining Room, Eat-in Kitchen, First Floor Entry, Kitchen Island, Sitting Area in Master, Split Bedrooms, Upper Level Master, Walk-In Closet(s), Elevator, Intercom
Heating Central, Electric
Cooling Central Air, Ceiling Fan(s)
Flooring Marble
Equipment Intercom
Window Features Blinds,Drapes,Impact Glass
Appliance Dryer, Dishwasher, Electric Range, Electric Water Heater, Disposal, Gas Range, Microwave, Refrigerator, Washer
Exterior
Exterior Feature Balcony, Fence, Fruit Trees, Security/High Impact Doors, Lighting, Patio
Parking Features Attached
Garage Spaces 2.0
Pool Above Ground, Concrete, Heated, Pool
Community Features Gated, Home Owners Association
Utilities Available Cable Available
Waterfront Description Navigable Water,No Fixed Bridges,Ocean Access,Seawall
View Y/N Yes
View Canal, Pool
Roof Type Other
Porch Balcony, Open, Patio
Garage Yes
Building
Lot Description 1/4 to 1/2 Acre Lot, Sprinklers Automatic
Faces North
Story 2
Sewer Public Sewer
Water Public
Architectural Style Detached, Mediterranean, Two Story
Level or Stories Two
Structure Type Block
Construction Status Resale
Schools
Elementary Schools Pinecrest
Middle Schools Palmetto
High Schools Miami Palmetto
Others
Pets Allowed No Pet Restrictions, Yes
Senior Community No
Tax ID 03-51-18-006-0960
Security Features Security System Owned,Gated Community,Smoke Detector(s)
Acceptable Financing Cash, Conventional
Listing Terms Cash, Conventional
Financing Conventional
Special Listing Condition Listed As-Is
Pets Allowed No Pet Restrictions, Yes
Read Less
Bought with Non-MLS Member




